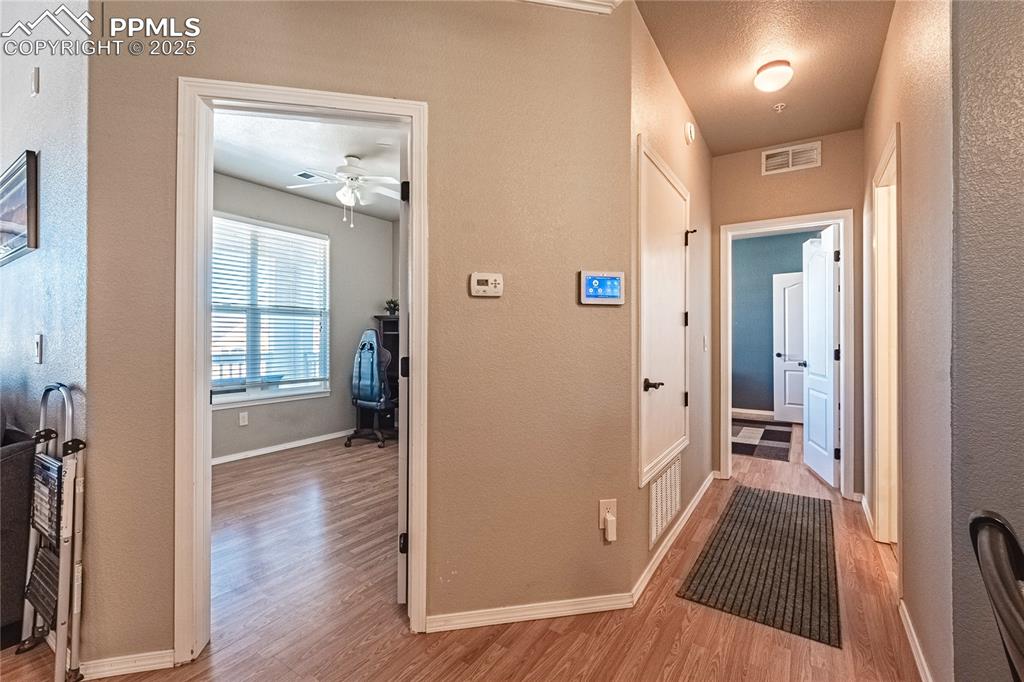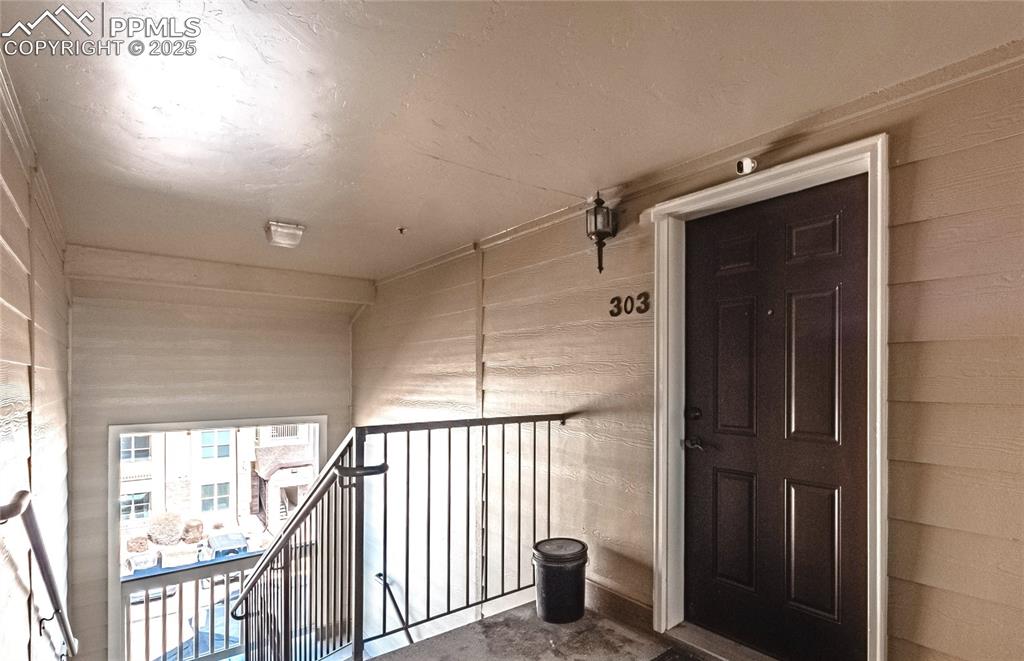5354 Palomino Ranch Point 303, Colorado Springs, CO, 80922

View of front facade

Foyer with hardwood floors and a tiled, gas fireplace

Living room featuring a towering ceiling, a fireplace, light hardwood / wood-style floors, and built in shelves

Living room with a tiled fireplace, rail lighting, light hardwood / wood-style floors, and built in shelves

Dining space with vaulted ceiling, track lighting, a textured ceiling, and light wood-type flooring

Kitchen featuring breakfast bar, white cabinetry, appliances with stainless steel finishes, backsplash, and granite counters

Kitchen featuring white cabinetry, appliances with stainless steel finishes, backsplash, and granite counters

Kitchen featuring white cabinetry, appliances with stainless steel finishes, backsplash, and granite counters

Stacked washer and dryer next to fridge

Wet bar and stacked washer and dryer

View of deck

View of deck

Carpeted empty room with ceiling fan

Carpeted empty room with ceiling fan

Living room with hardwood / wood-style floors, a tiled gas fireplace, and ceiling fan

Living room with crown molding and light wood-type flooring

Hallway to bedrooms and bathrooms

Extra Bedroom with closet

Extra Bedroom with closet

Half Bathroom with vanity and toilet

Master Bedroom: featuring ceiling fan, hardwood

Master Bedroom: ceiling fan, hardwood

Master Closet: Walk in closet with hardwood

Bathroom with toilet, sink, tub/shower

View of garage

Property entrance

Back of property with central air condition unit
Disclaimer: The real estate listing information and related content displayed on this site is provided exclusively for consumers’ personal, non-commercial use and may not be used for any purpose other than to identify prospective properties consumers may be interested in purchasing.