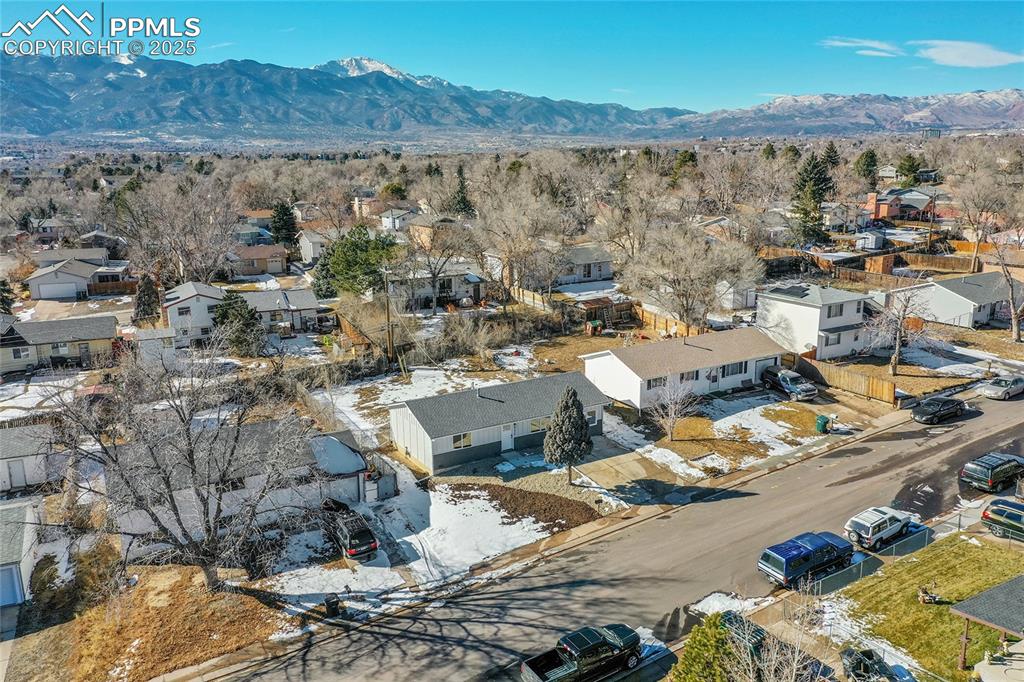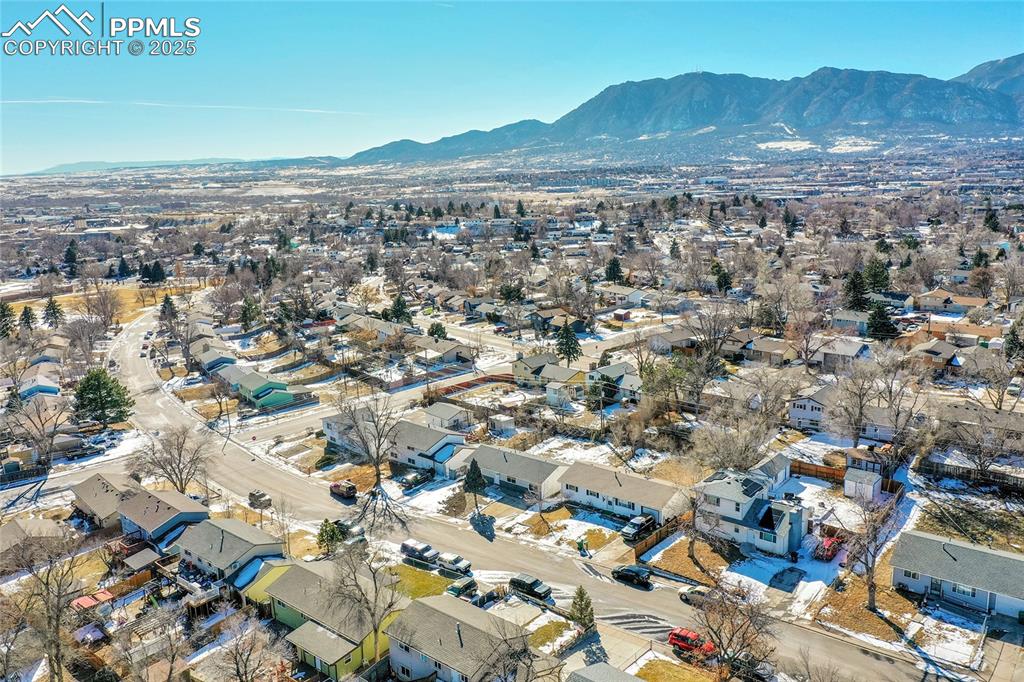1970 Ventura Drive, Colorado Springs, CO, 80910

View of front of property

Drone / aerial view with a mountain view

Birds eye view of property featuring a mountain view

Drone / aerial view

Aerial view

Bird's eye view featuring a mountain view

Drone / aerial view featuring a mountain view

Birds eye view of property featuring a mountain view

Drone / aerial view

Bird's eye view

View of snowy aerial view

View of ranch-style home

View of exterior entry

Unfurnished living room featuring light hardwood / wood-style flooring

Foyer entrance featuring light hardwood / wood-style floors

Kitchen with sink, appliances with stainless steel finishes, white cabinetry, light hardwood / wood-style floors, and kitchen peninsula

Empty room with light hardwood / wood-style flooring

Kitchen featuring sink, appliances with stainless steel finishes, kitchen peninsula, white cabinets, and dark stone counters

Other

Kitchen featuring stainless steel appliances, sink, white cabinets, and kitchen peninsula

Kitchen featuring sink, white cabinetry, dark stone countertops, appliances with stainless steel finishes, and light hardwood / wood-style floors

Kitchen with sink, light hardwood / wood-style flooring, appliances with stainless steel finishes, white cabinetry, and kitchen peninsula

Kitchen featuring sink, white cabinetry, light wood-type flooring, dark stone countertops, and stainless steel dishwasher

Carpeted spare room with a notable chandelier

Unfurnished bedroom featuring a closet and carpet

Unfurnished bedroom with carpet, a textured ceiling, and a closet

Unfurnished bedroom featuring carpet and a closet

Unfurnished room featuring carpet flooring

View of carpeted empty room

Full bathroom featuring tiled shower / bath combo, vanity, tile patterned flooring, and toilet

Laundry area featuring hookup for a washing machine, electric dryer hookup, and light hardwood / wood-style flooring

Laundry room featuring washer hookup, hookup for an electric dryer, and light wood-type flooring

View of yard layered in snow

View of snow covered house

View of snow covered property

View of snowy yard

Snow covered house with a patio area

Ranch-style house featuring a mountain view

View of front facade with a mountain view

Snowy aerial view with a mountain view

Aerial view

Drone / aerial view featuring a mountain view

View of ranch-style home
Disclaimer: The real estate listing information and related content displayed on this site is provided exclusively for consumers’ personal, non-commercial use and may not be used for any purpose other than to identify prospective properties consumers may be interested in purchasing.