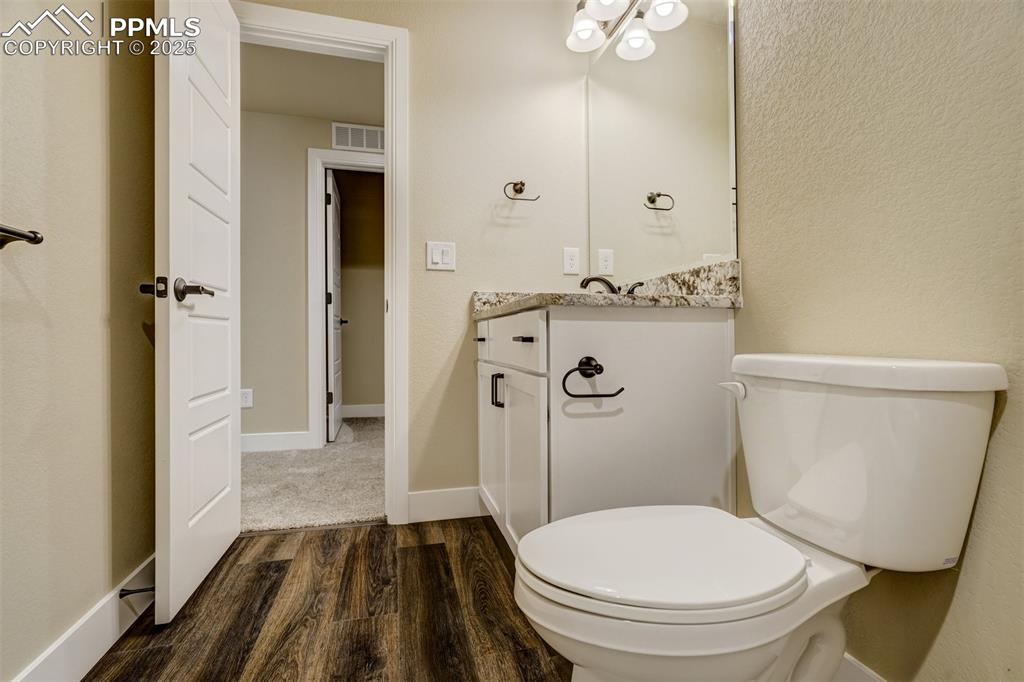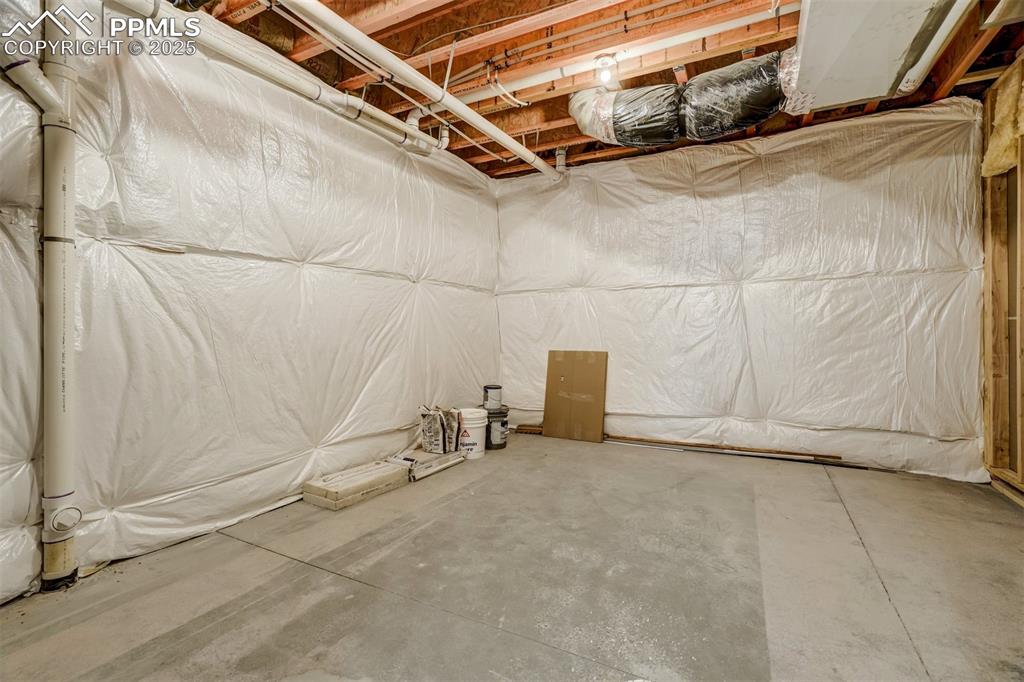5475 Castilian Villas Point, Colorado Springs, CO, 80917

Front of Structure

Front of Structure

Kitchen

Living Room

Living Room

Other

Living Room

Other

Other

Other

Kitchen

Kitchen

Kitchen

Kitchen

Other

Other

Other

Other

Bathroom

Kitchen

Kitchen

Other

Other

Other

Other

Bathroom

Bathroom

Other

Bathroom

Other

Other

Bedroom

Bedroom

Bathroom

Bathroom

Other

Other

Other

Basement

Living Room

Basement

Other

Other

Other

Bedroom

Bedroom

Bedroom

Bathroom

Bathroom

Basement
Disclaimer: The real estate listing information and related content displayed on this site is provided exclusively for consumers’ personal, non-commercial use and may not be used for any purpose other than to identify prospective properties consumers may be interested in purchasing.