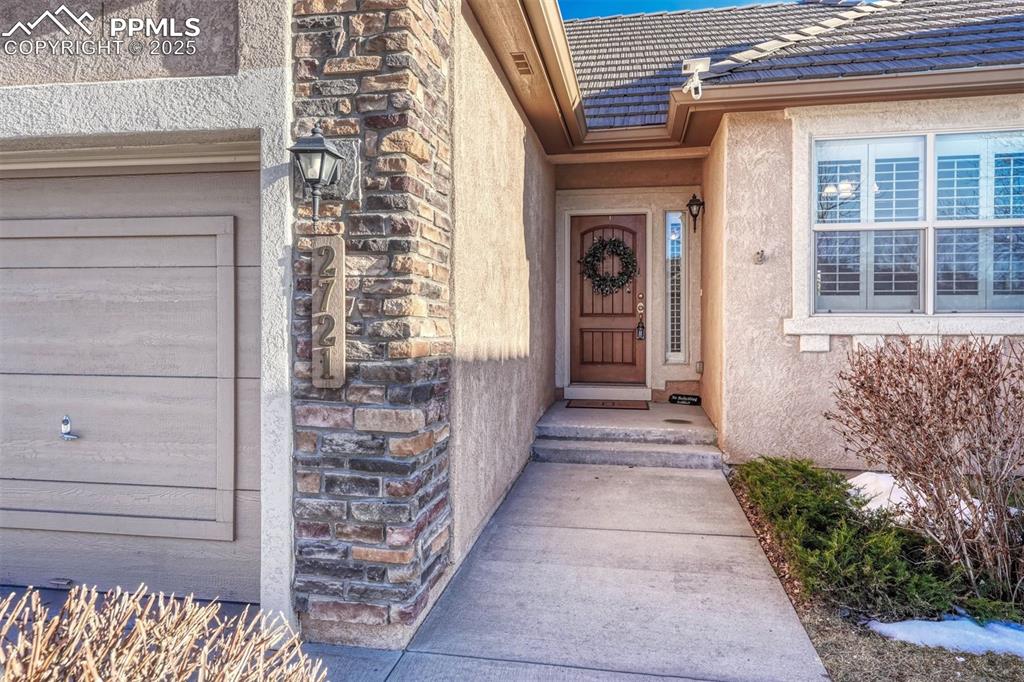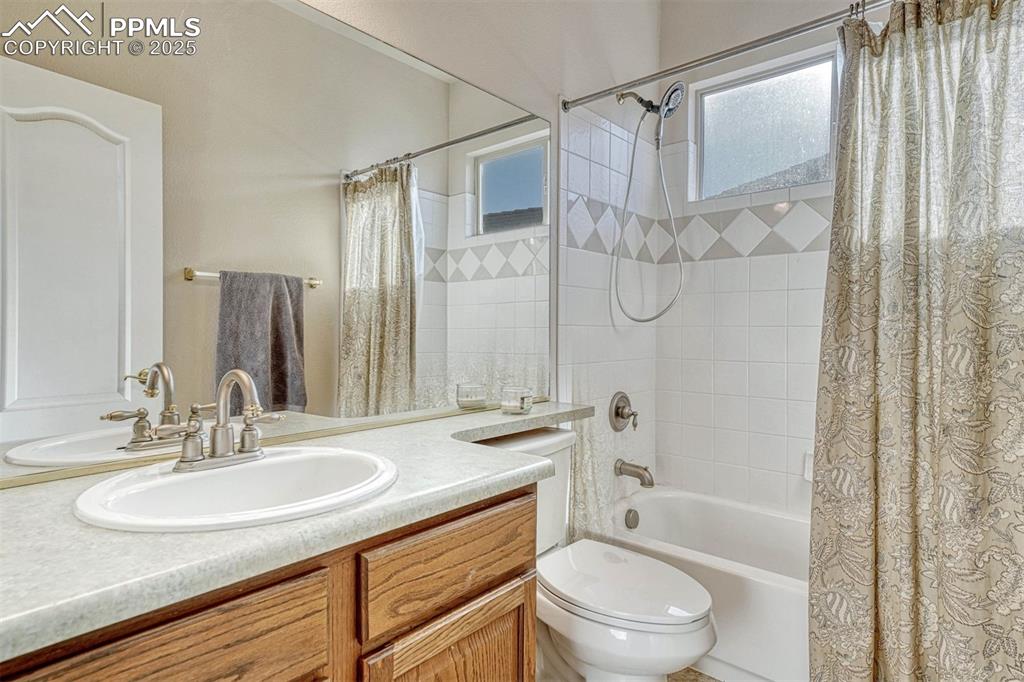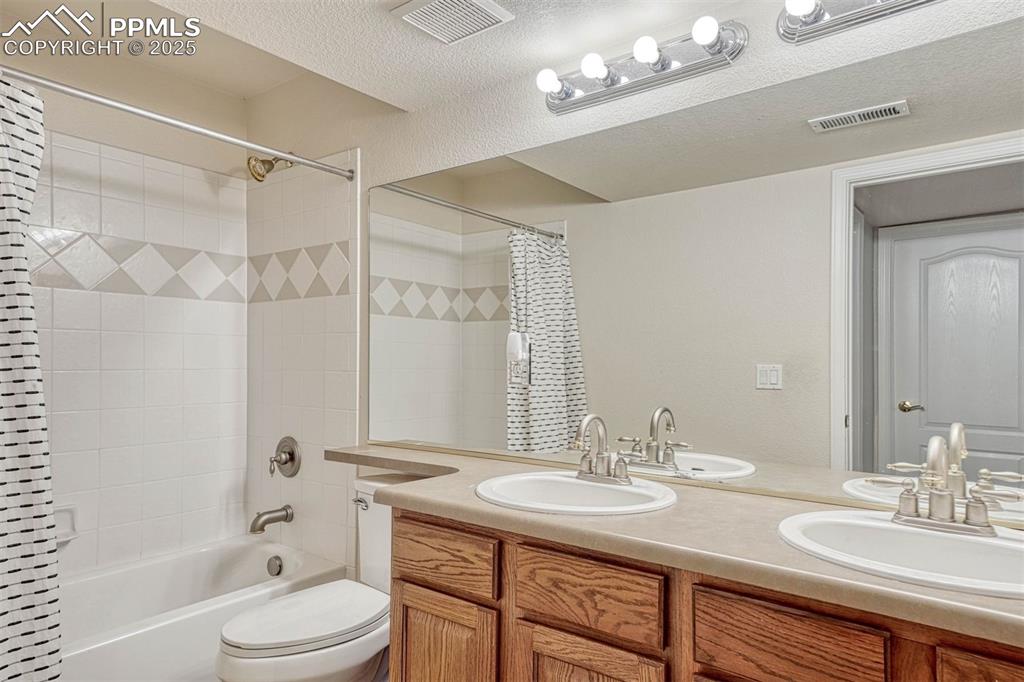2721 Crooked Vine Court, Colorado Springs, CO, 80921

Aerial view

View of front of property with a garage

Living room with ceiling fan, a stone fireplace, hardwood / wood-style floors, and a textured ceiling

Kitchen with white cabinets, hanging light fixtures, a center island, stainless steel appliances, and wall chimney range hood

Dining area featuring hardwood / wood-style flooring and a chandelier

Exercise area featuring a textured ceiling, dark hardwood / wood-style floors, and ceiling fan

View of front of property with a garage

View of property entrance

Living room with ceiling fan, dark hardwood / wood-style flooring, a stone fireplace, and a textured ceiling

Living room featuring a wealth of natural light, a fireplace, light hardwood / wood-style floors, and a textured ceiling

Entrance foyer featuring dark wood-type flooring

Kitchen with double oven range, decorative light fixtures, a center island, and white cabinets

Kitchen featuring white cabinetry, appliances with stainless steel finishes, decorative light fixtures, and a kitchen island

Bedroom with hardwood / wood-style flooring and ceiling fan

Bedroom featuring a closet and dark hardwood / wood-style floors

Full bathroom featuring shower / bath combination with curtain, vanity, and toilet

Bedroom featuring ceiling fan, wood-type flooring, and a textured ceiling

Bedroom with ceiling fan and dark hardwood / wood-style flooring

Bathroom featuring vanity

Bathroom with vanity, tile patterned flooring, decorative backsplash, and independent shower and bath

Other

Workout area featuring dark hardwood / wood-style flooring, a textured ceiling, and ceiling fan

Other

Full bathroom featuring vanity, shower / bath combo, toilet, and a textured ceiling

Bedroom with wood-type flooring

Bedroom featuring hardwood / wood-style flooring and a textured ceiling

Unfurnished room with dark wood-type flooring and a textured ceiling

Spare room featuring dark hardwood / wood-style floors and a textured ceiling

View of patio / terrace featuring a mountain view

View of side of property featuring a patio area

Back of property featuring a patio

Bird's eye view

Floor plan

Plan

Floor plan
Disclaimer: The real estate listing information and related content displayed on this site is provided exclusively for consumers’ personal, non-commercial use and may not be used for any purpose other than to identify prospective properties consumers may be interested in purchasing.