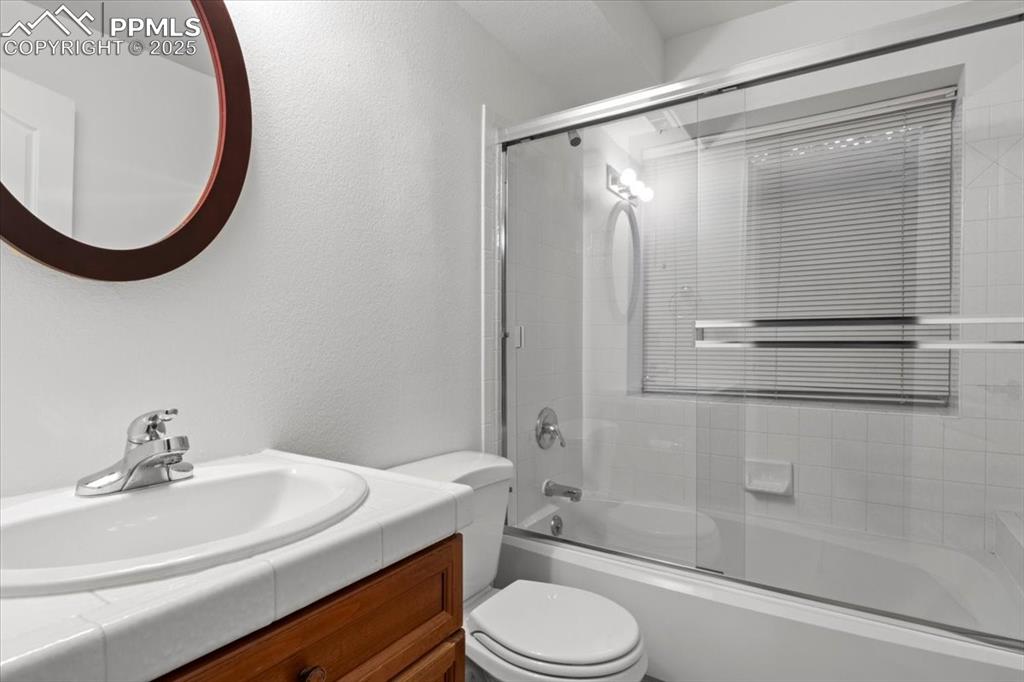2269 Palm Drive C, Colorado Springs, CO, 80918

Welcome to this stunning townhome...

...nestled next to treed open space.

Lovely entry on the side of the townhome

Beautiful nature all around!

Back of the townhome with covered deck

Enter into spacious room with a -story ceiling.

Lovely hardwood floors

Entry

Front room can be used as dining or sitting area.

Completely remodeled kitchn

Quartz counters, upgraded appliances and soft-close cabinets.

Clever spice and utensil storage range/oven to store

Pull out drawers and shelves

Extra bar area with 2nd sink & beverage fridge

Living room with cozy fireplace

Built-in cabinets and bookcases in living room

Living Room

Huge primary bedroom

French doors lead into the primary bedroom.

Stunning primary bathroom

Spa shower and soaking tub

Bathroom

Travertine tile throughout

Custom primary closet with for optimal storage

Bedroom #2 on upper level

Bedroom #2 on upper level with walk-in closet

Bedroom #3 on upper level

Bedroom #3 on upper level

Full hallway bath on upper level

Separate shower & toilet room in hallway bath

Custom built-in bookcase in upper level hallway

Bonus large closet on upper level

Main level bedroom can be used as an office

Office

Main floor 3/4 bathroom...

...with beautifully updated shower.

Large basement family room

Basement

Extra space in basement makes a great gym

Bedroom #5 in the basement

Bedroom #5 in the basement

Basement full bathroom

Washer & dryer included

Clever storage and drying rack in laundry

Main Floor

2nd Floor

Basement

Front of Structure

Excellent location at the very end of the community

Beautiful location adjacent to open space
Disclaimer: The real estate listing information and related content displayed on this site is provided exclusively for consumers’ personal, non-commercial use and may not be used for any purpose other than to identify prospective properties consumers may be interested in purchasing.