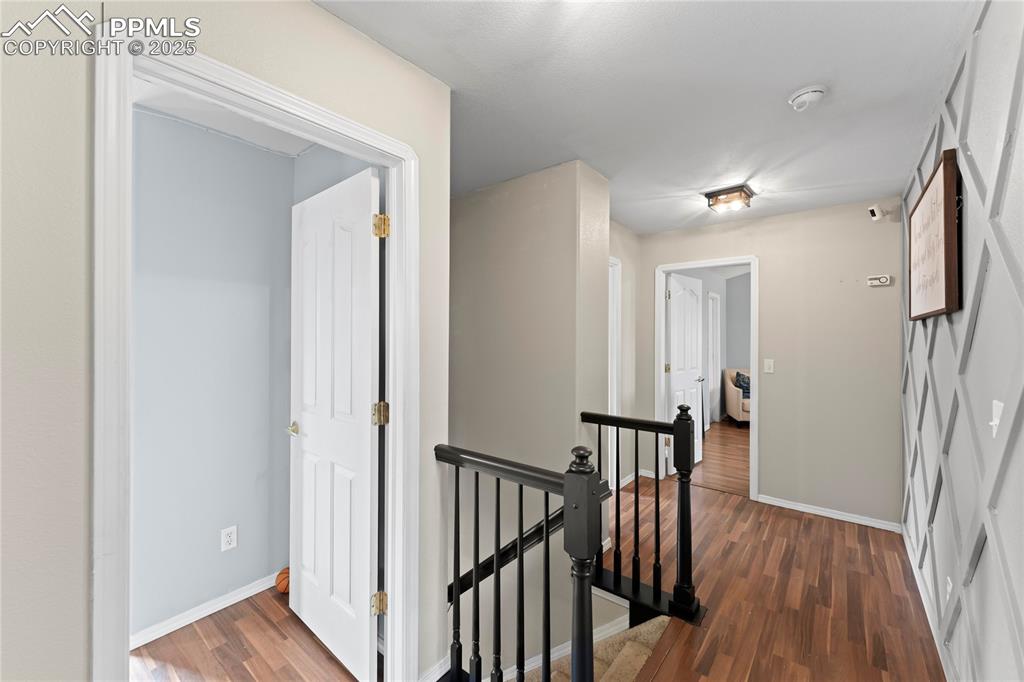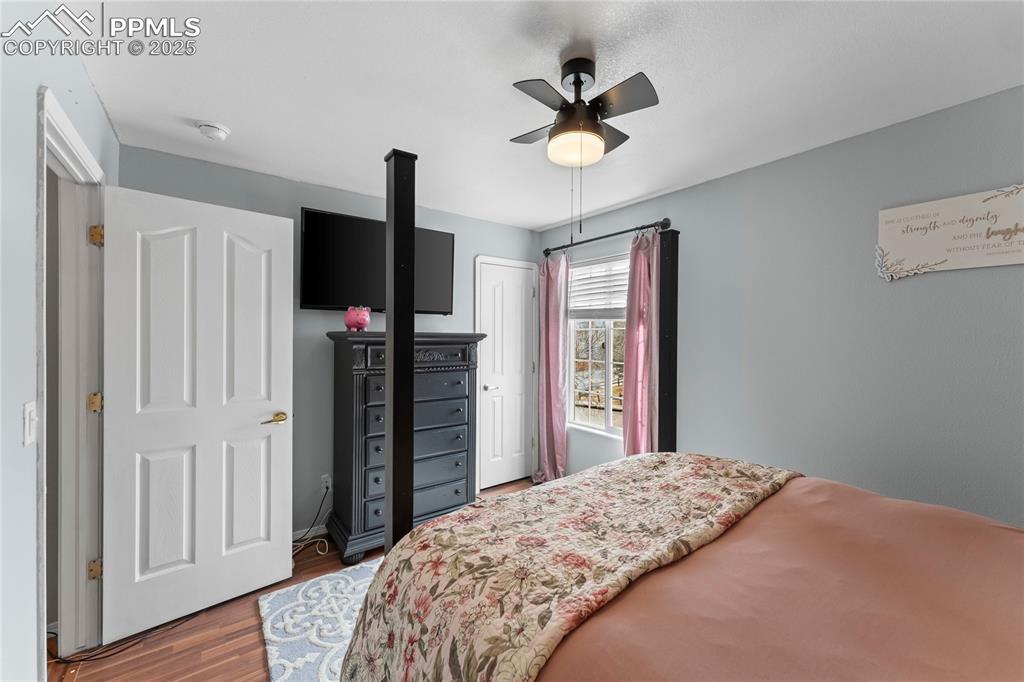704 Harvest Field Way, Fountain, CO, 80817

View of front of property featuring a garage, a front yard, and a porch

Front facade with a garage and covered porch

Living room with dark wood-type flooring

Living room featuring light wood-type flooring

Kitchen with butcher block counters, sink, white cabinetry, dark hardwood / wood-style flooring, and stainless steel appliances

Kitchen with dark wood-type flooring, wood counters, sink, white cabinetry, and appliances with stainless steel finishes

Kitchen featuring dishwasher, butcher block counters, sink, and white cabinets

Dining room featuring hardwood / wood-style flooring, a wealth of natural light, and ceiling fan with notable chandelier

Living room with a fireplace, wood-type flooring, and ceiling fan

Living room featuring ceiling fan and dark hardwood / wood-style flooring

Corridor featuring dark hardwood / wood-style floors

Hallway featuring dark hardwood / wood-style flooring

Bedroom featuring ceiling fan and dark hardwood / wood-style floors

Bedroom with hardwood / wood-style floors, ceiling fan, and a closet

Bedroom with hardwood / wood-style floors, two closets, and ceiling fan

Full bathroom with decorative backsplash, shower / bath combo, vanity, and toilet

Bedroom with multiple windows, dark hardwood / wood-style floors, and ceiling fan

Bedroom with hardwood / wood-style flooring, ceiling fan, and a closet

Bedroom with lofted ceiling, dark hardwood / wood-style flooring, and ceiling fan

Bedroom with ceiling fan, wood-type flooring, connected bathroom, and vaulted ceiling

Bathroom featuring vanity, toilet, and walk in shower

Bathroom featuring tile patterned floors and shower with separate bathtub

Bathroom with washing machine and clothes dryer, wood-type flooring, toilet, and vanity

View of rear view of property

Back of property featuring a shed and a deck

Basement featuring heating unit

View of front of property with a garage

Plan

Plan

Plan

Bird's eye view

View of front facade with a porch and a garage

Aerial view

Aerial view featuring a mountain view

View of property with a garage, a front yard, and covered porch

View of front of property featuring a garage and a porch

Floor plan
Disclaimer: The real estate listing information and related content displayed on this site is provided exclusively for consumers’ personal, non-commercial use and may not be used for any purpose other than to identify prospective properties consumers may be interested in purchasing.