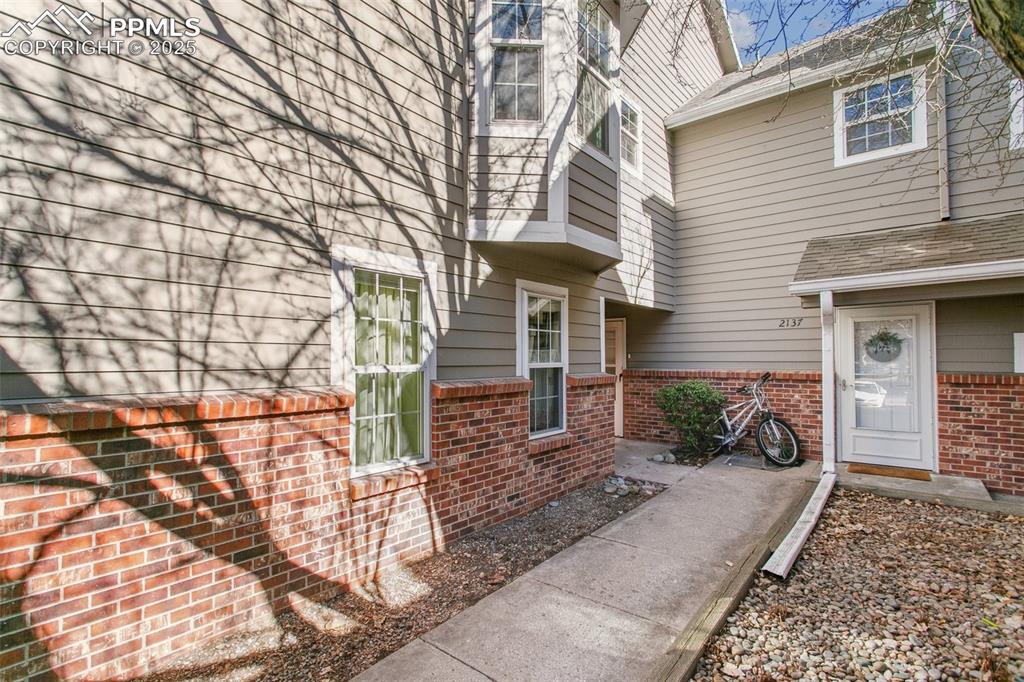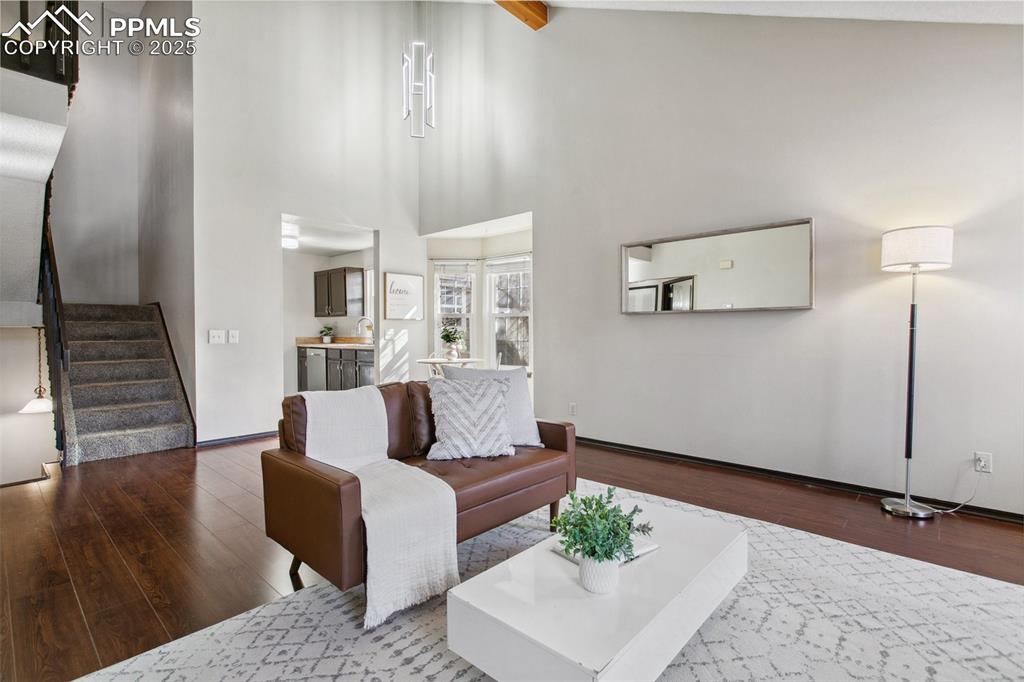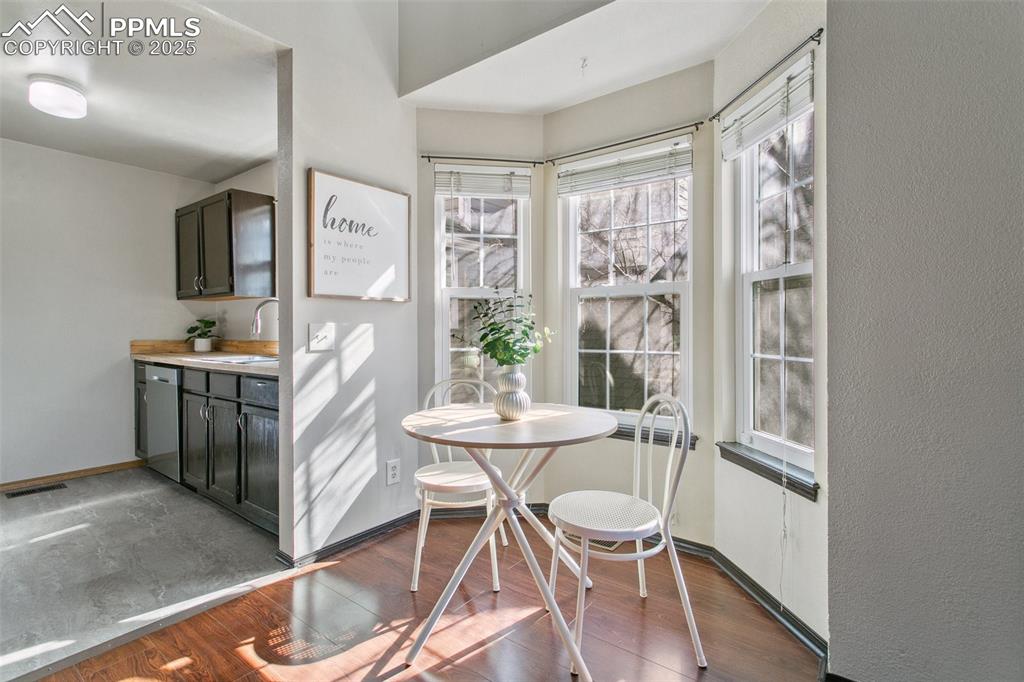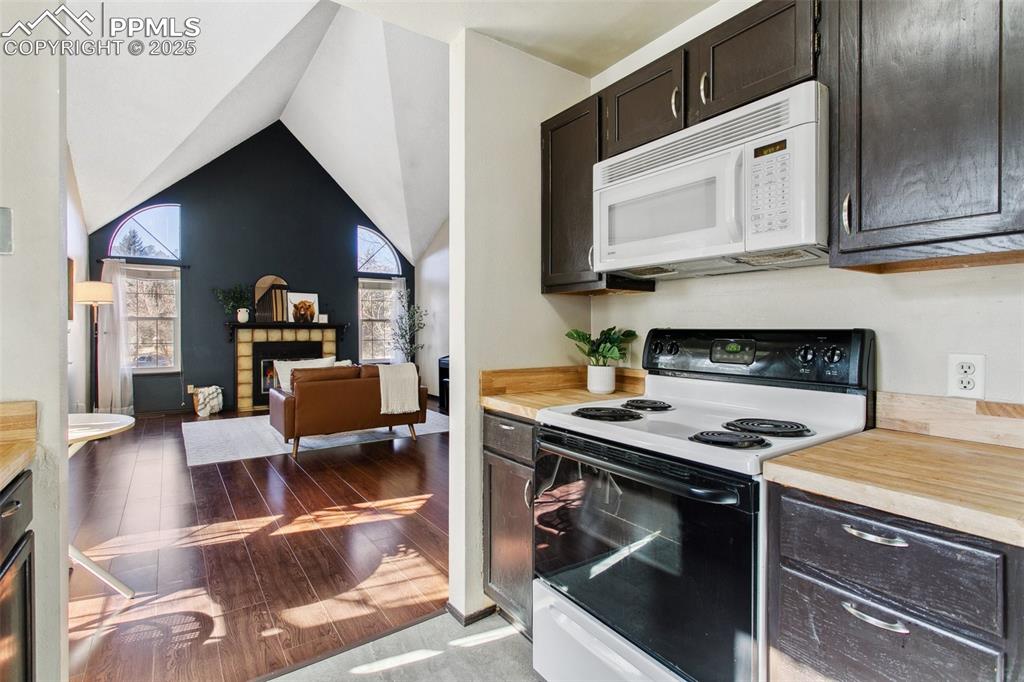2135 Troy Court, Colorado Springs, CO, 80918

View of front of home featuring a balcony and a front lawn

View of property entrance

View of property entrance

Stairway with lofted ceiling with beams, hardwood / wood-style floors, and a tile fireplace

Stairway featuring wood-type flooring, lofted ceiling, a textured ceiling, and a fireplace

Living room featuring a fireplace, high vaulted ceiling, and dark hardwood / wood-style floors

Living room featuring dark wood-type flooring, plenty of natural light, a tiled fireplace, and high vaulted ceiling

Living room featuring dark hardwood / wood-style floors and high vaulted ceiling

Living room featuring dark wood-type flooring, ceiling fan, and lofted ceiling with beams

Living room with a high ceiling, wood-type flooring, and sink

Living room featuring dark wood-type flooring and a towering ceiling

Living room featuring dark wood-type flooring and high vaulted ceiling

Living room with vaulted ceiling and dark hardwood / wood-style flooring

Entryway featuring dark hardwood / wood-style flooring and high vaulted ceiling

Dining area featuring plenty of natural light, sink, and dark wood-type flooring

Dining area with lofted ceiling and dark hardwood / wood-style floors

Kitchen featuring stainless steel dishwasher, wood counters, and sink

Kitchen with white appliances, butcher block countertops, and dark brown cabinets

Kitchen with dark brown cabinetry, range with electric stovetop, dark wood-type flooring, and lofted ceiling

Kitchen with lofted ceiling, sink, dark brown cabinets, wood counters, and stainless steel dishwasher

View of staircase

View of staircase

Living room featuring high vaulted ceiling, dark hardwood / wood-style floors, and a textured ceiling

Bedroom featuring high vaulted ceiling, carpet floors, and a textured ceiling

Carpeted bedroom featuring ensuite bathroom

Carpeted bedroom featuring connected bathroom and high vaulted ceiling

Bedroom with lofted ceiling and carpet floors

Carpeted bedroom with vaulted ceiling and a textured ceiling

Bathroom featuring vanity

Bathroom featuring tiled shower / bath combo

Full bathroom with vanity, toilet, and combined bath / shower with glass door

Washroom featuring stacked washer / drying machine and sink

Carpeted spare room with a textured ceiling

Unfurnished bedroom with dark carpet and a textured ceiling

Unfurnished bedroom featuring carpet floors, a textured ceiling, and a closet

Carpeted spare room featuring a textured ceiling

Other

Other

View of front facade with a front yard
Disclaimer: The real estate listing information and related content displayed on this site is provided exclusively for consumers’ personal, non-commercial use and may not be used for any purpose other than to identify prospective properties consumers may be interested in purchasing.