117 E Bijou Street 202, Colorado Springs, CO, 80903
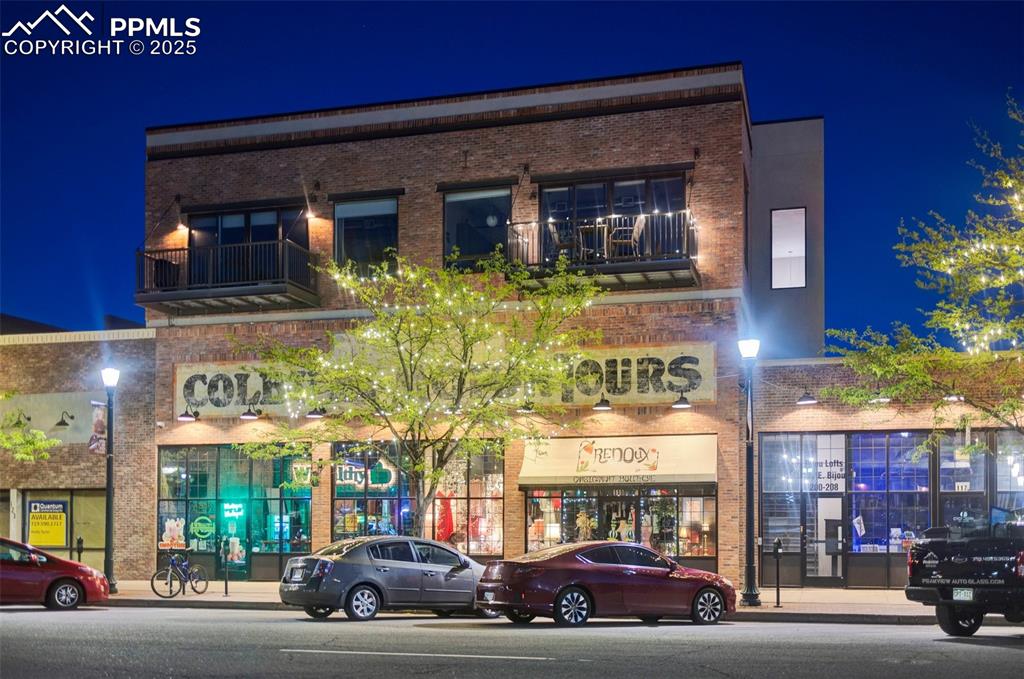
View of property at night
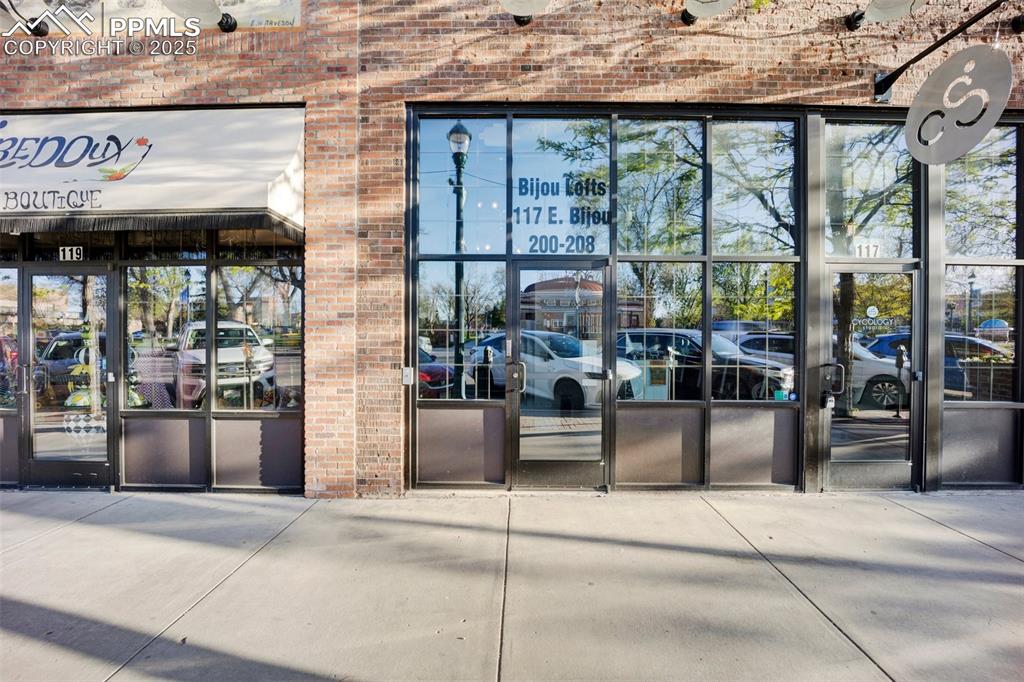
Property entrance featuring brick siding
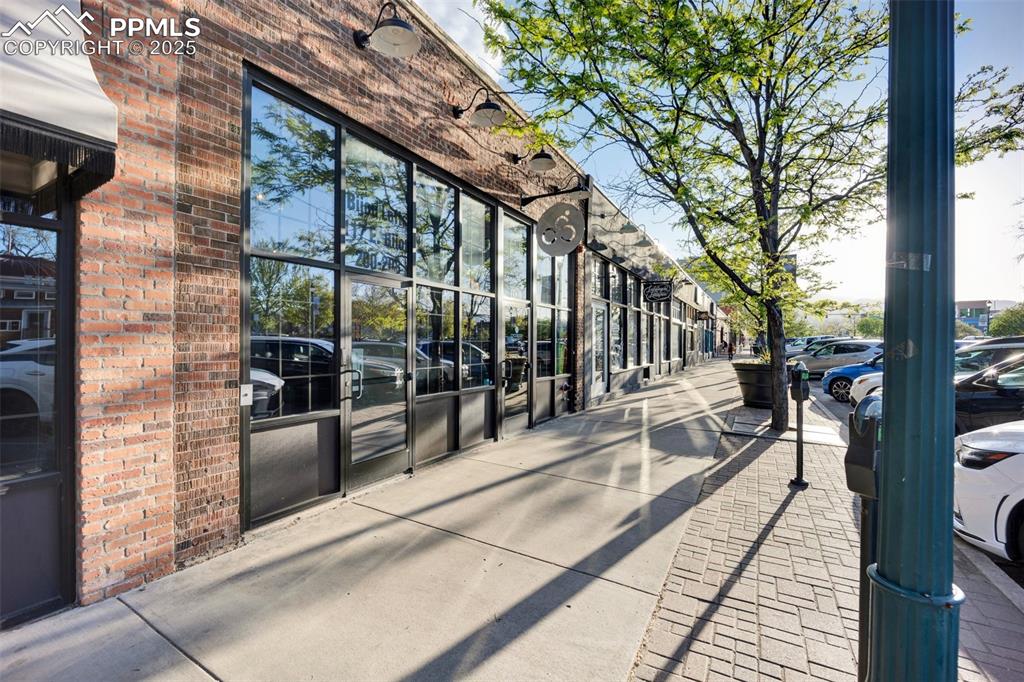
Other
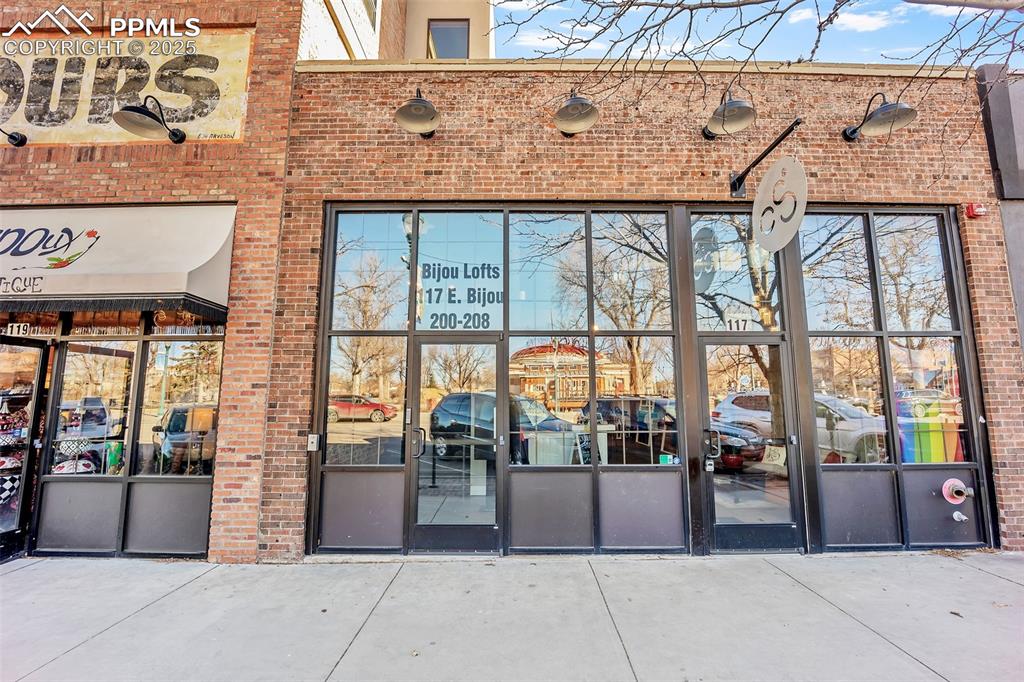
Bijou Street Entrance
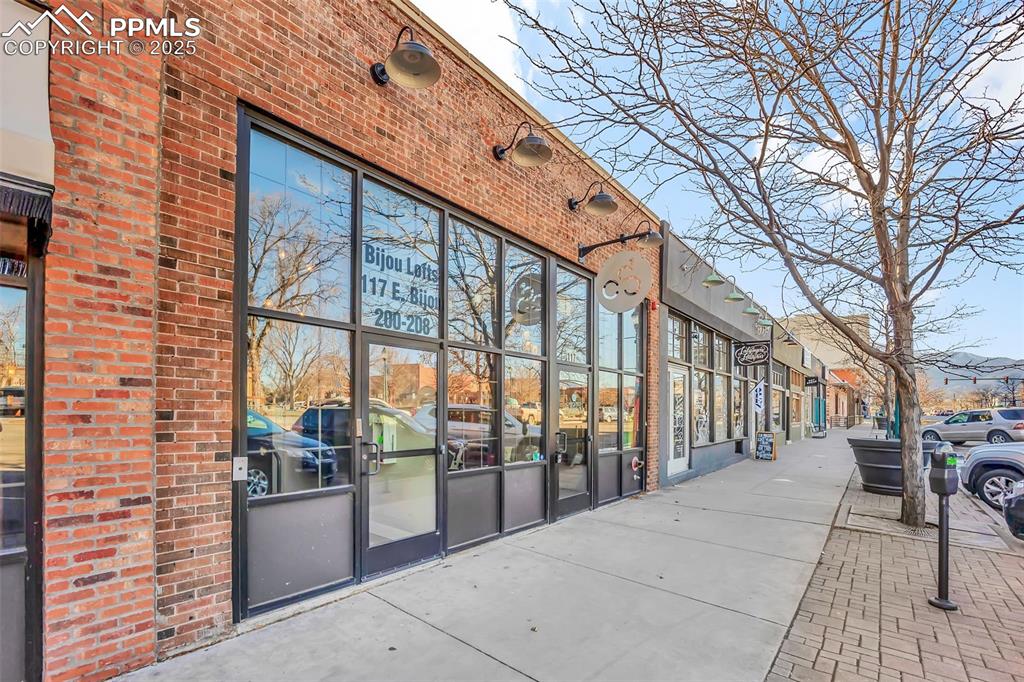
Bijou Street Entrance
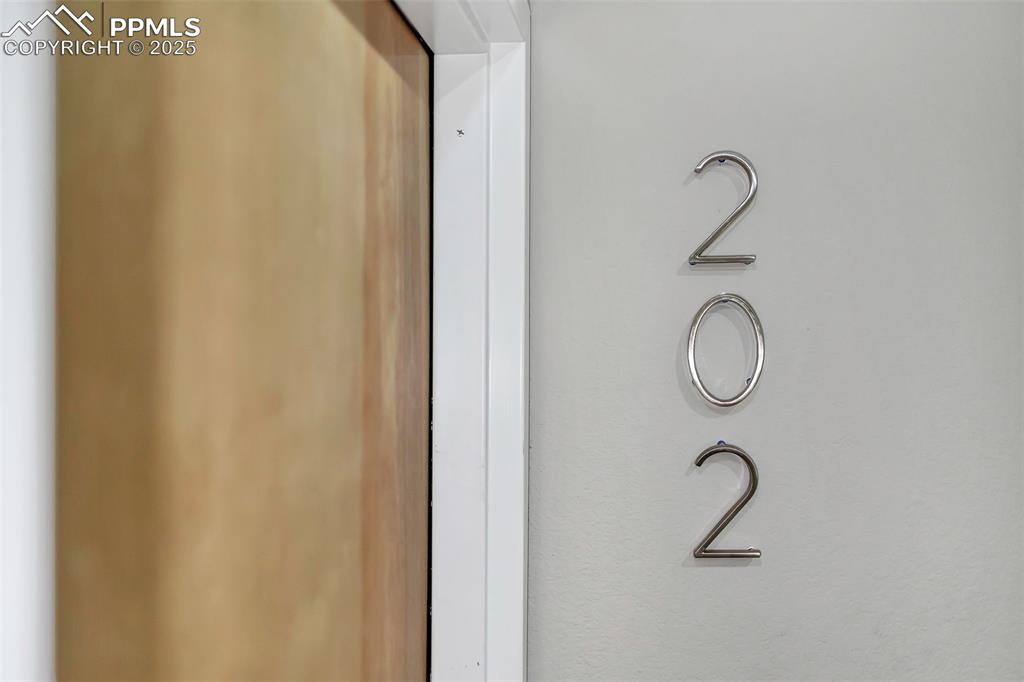
View of details
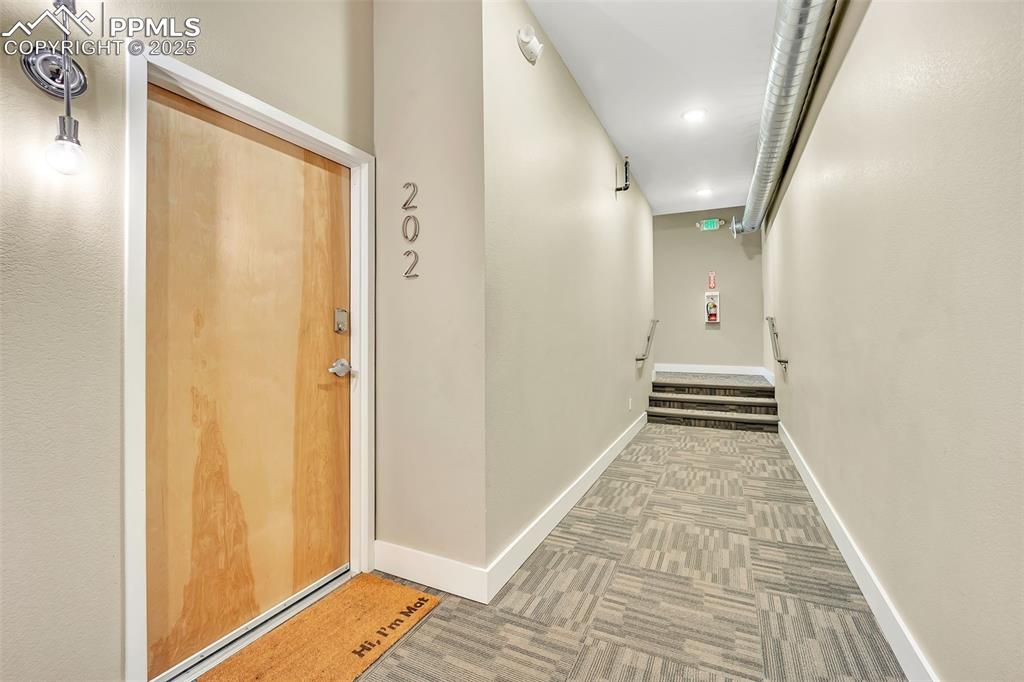
Corridor with carpet floors, recessed lighting, and baseboards
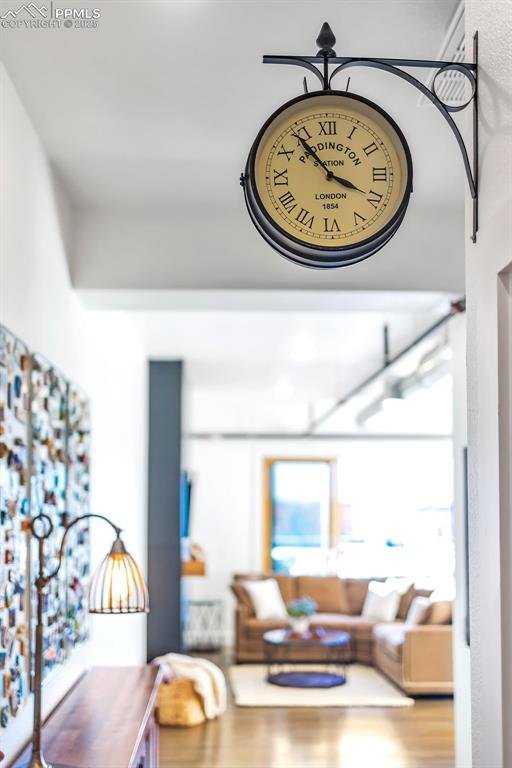
Living area with wood finished floors
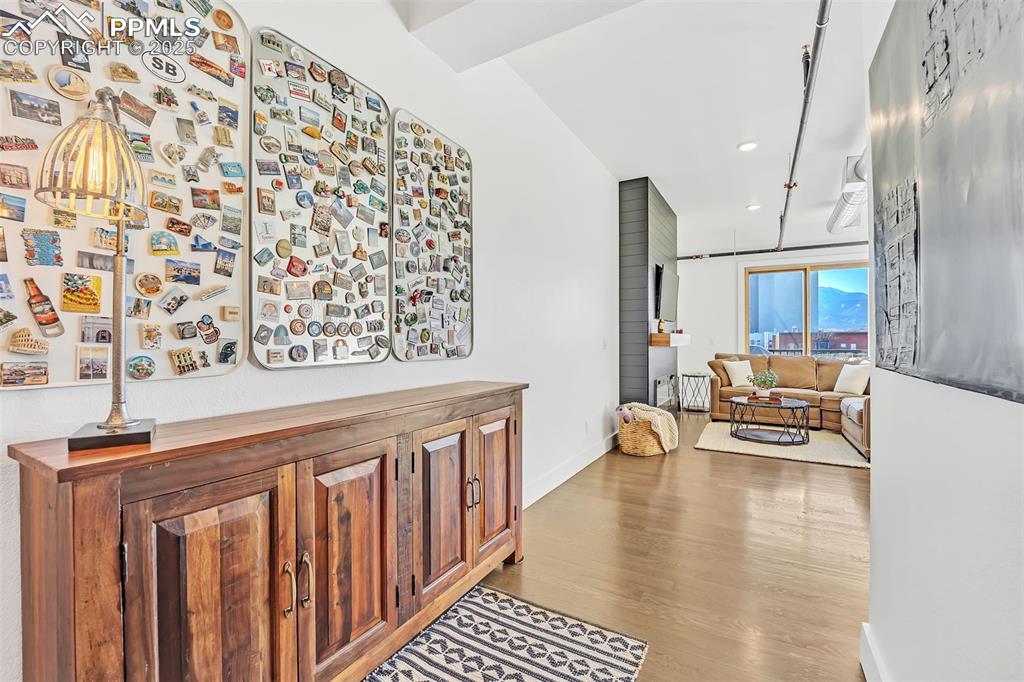
Hallway with light wood-style flooring, baseboards, and recessed lighting
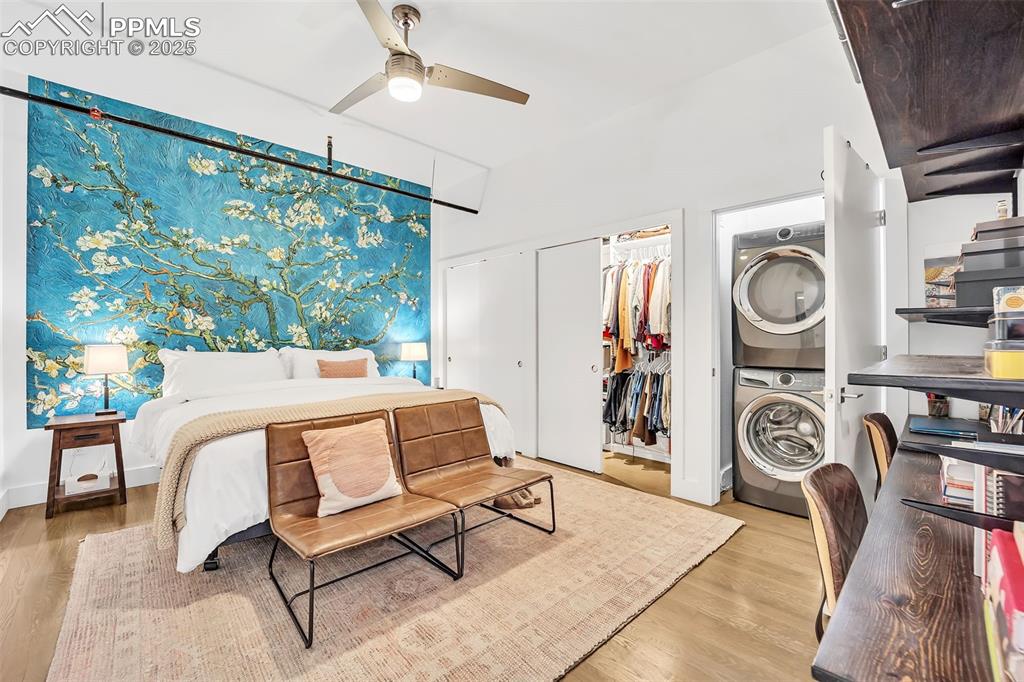
Bedroom with ceiling fan, light wood-type flooring, stacked washer and clothes dryer, and multiple closets
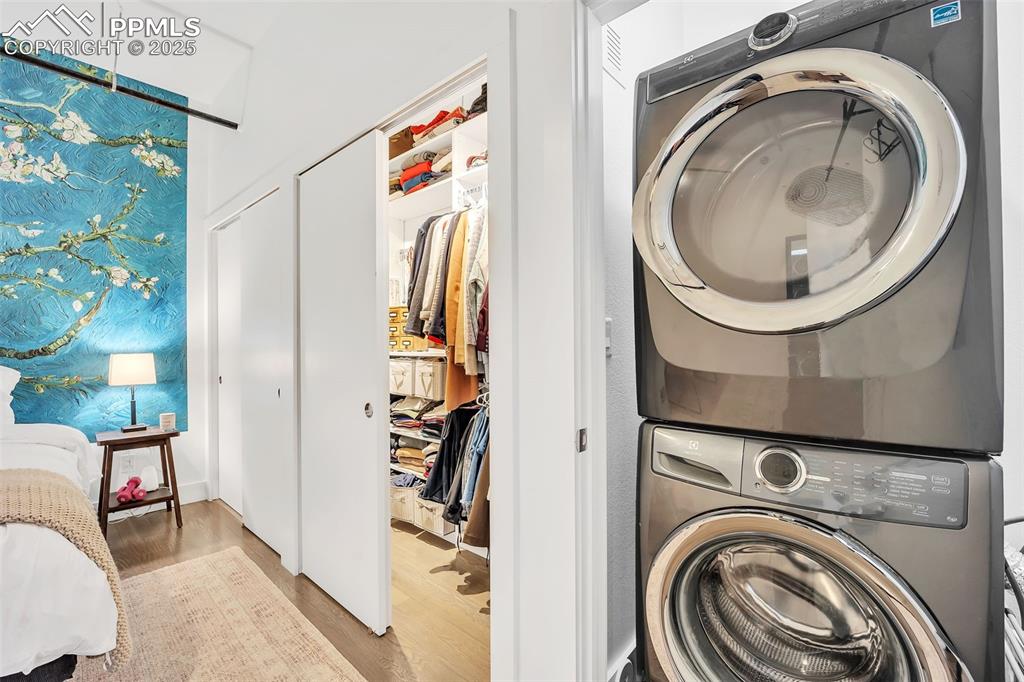
Clothes washing area with light wood-type flooring and stacked washing maching and dryer
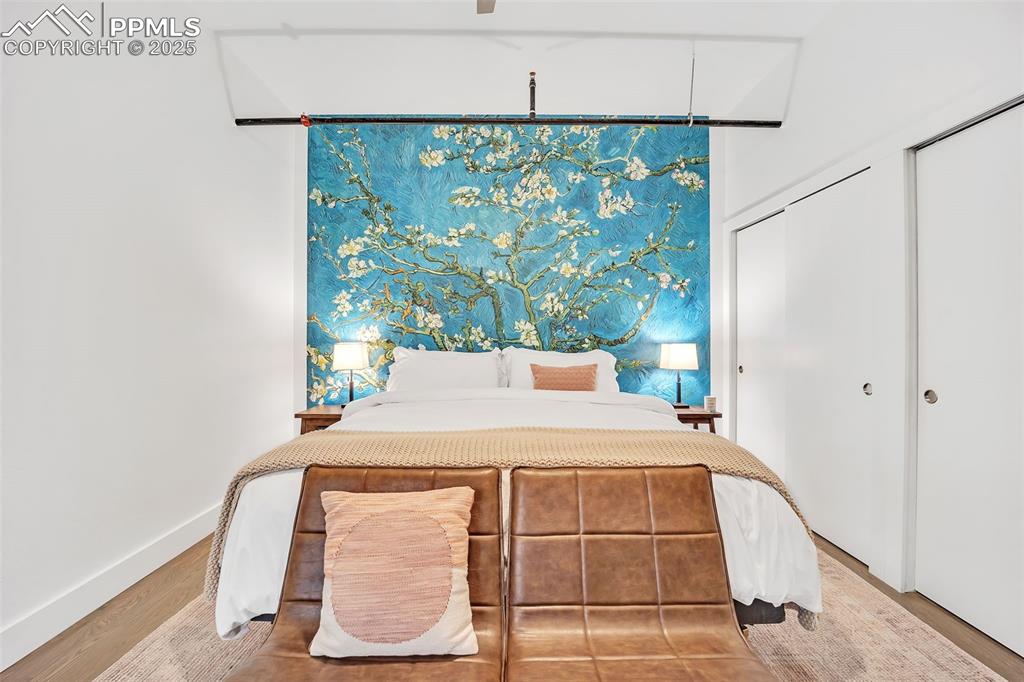
Bedroom featuring baseboards and wood finished floors
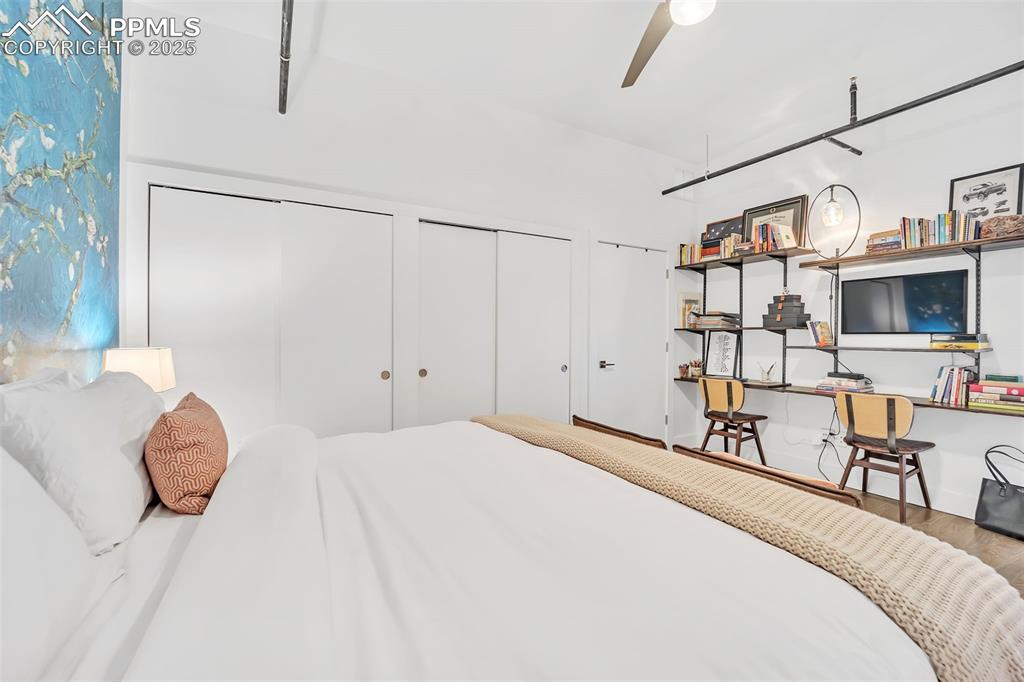
Bedroom featuring a ceiling fan, two closets, and wood finished floors
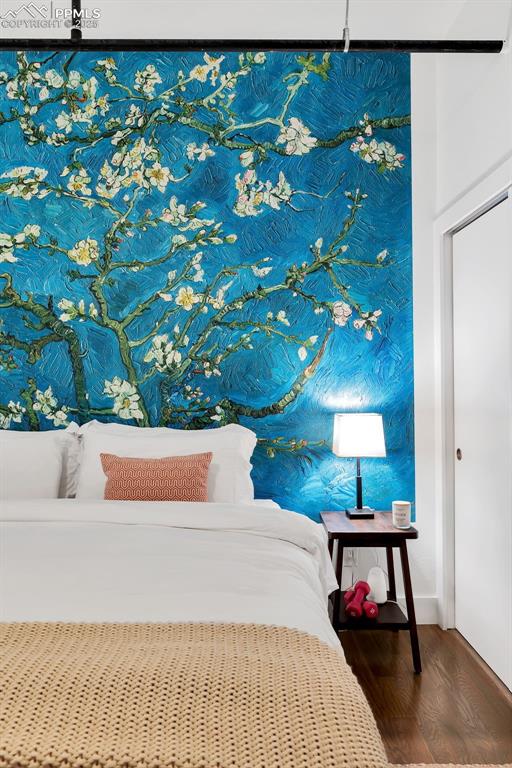
Bedroom featuring dark wood-type flooring and baseboards
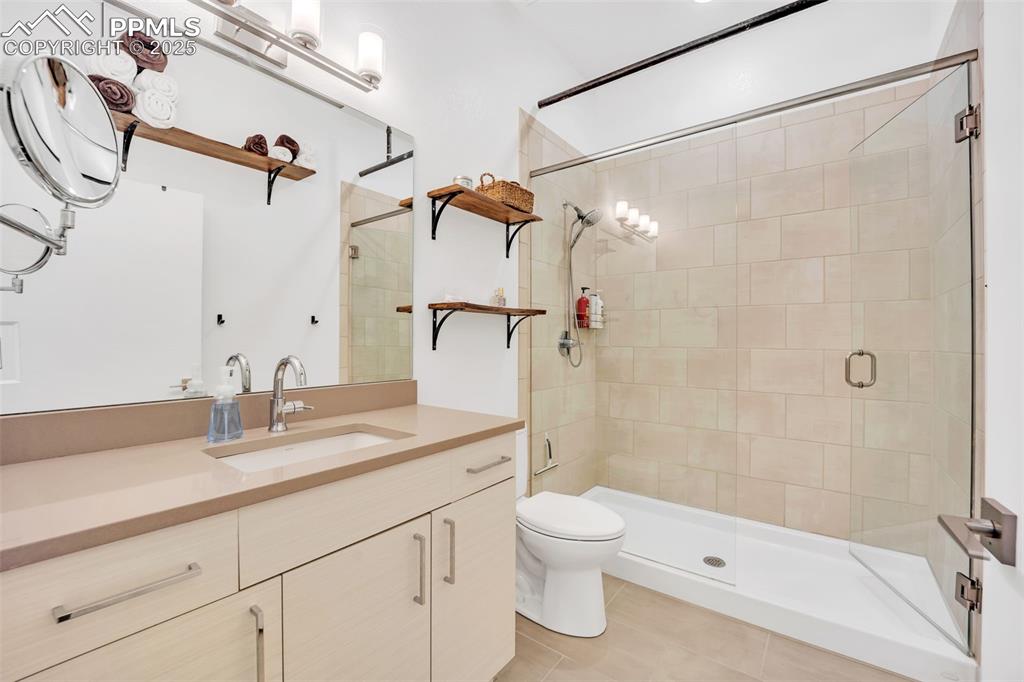
Full bathroom with a stall shower, vanity, toilet, and tile patterned floors
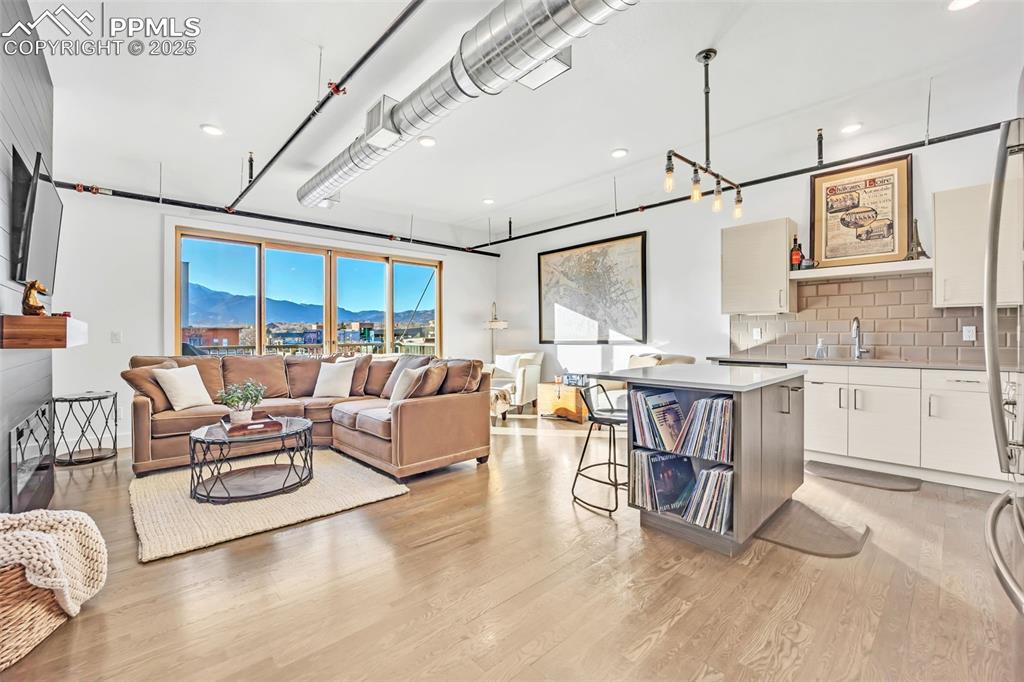
Living room with light wood finished floors and a mountain view
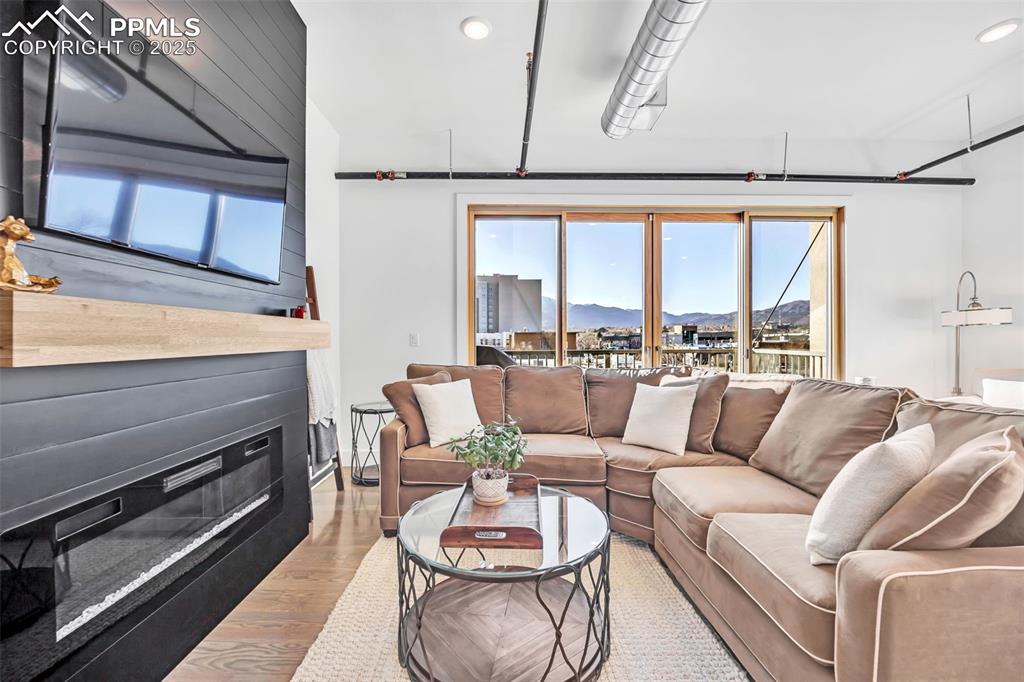
Living room with light wood finished floors, a glass covered fireplace, a mountain view, and recessed lighting
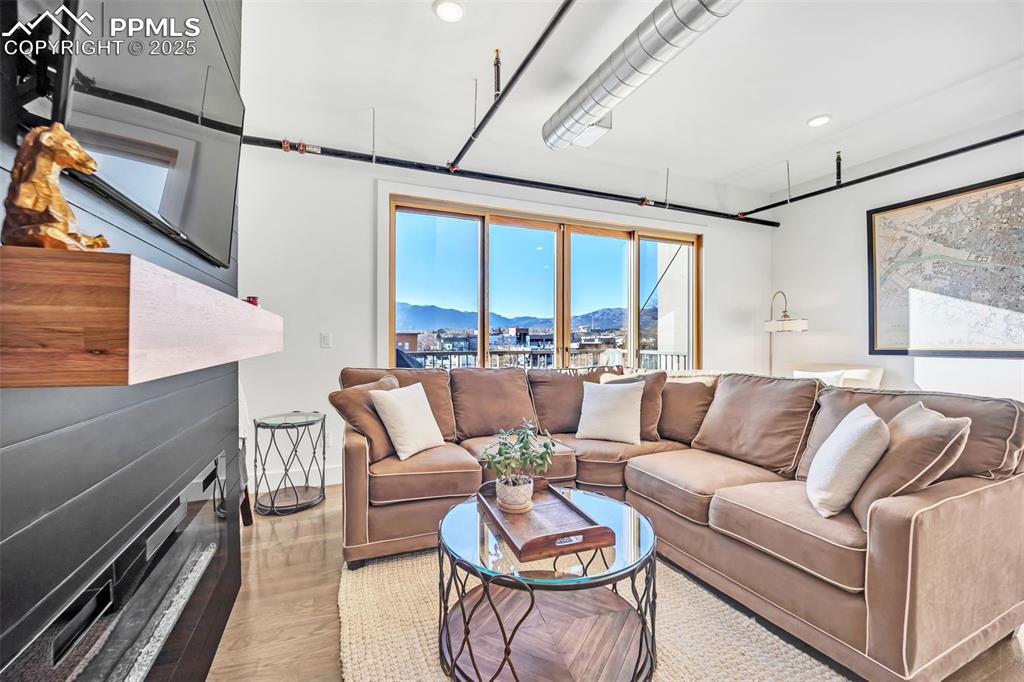
Living room featuring recessed lighting, light wood-style flooring, a mountain view, and a glass covered fireplace
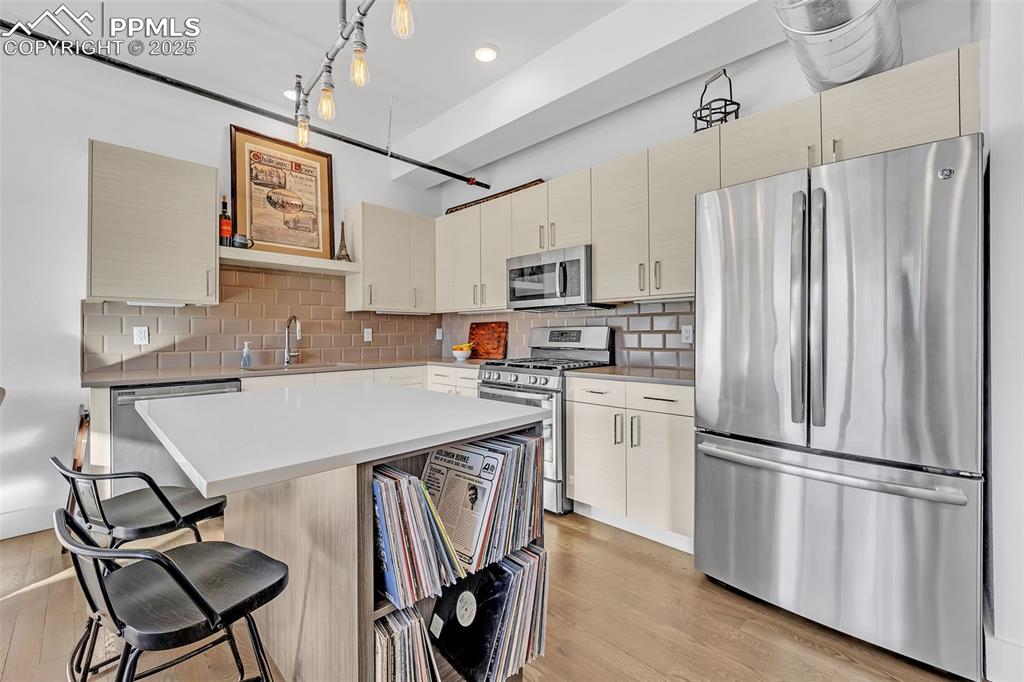
Kitchen with hanging light fixtures, stainless steel appliances, cream cabinetry, light wood-style floors, and a sink
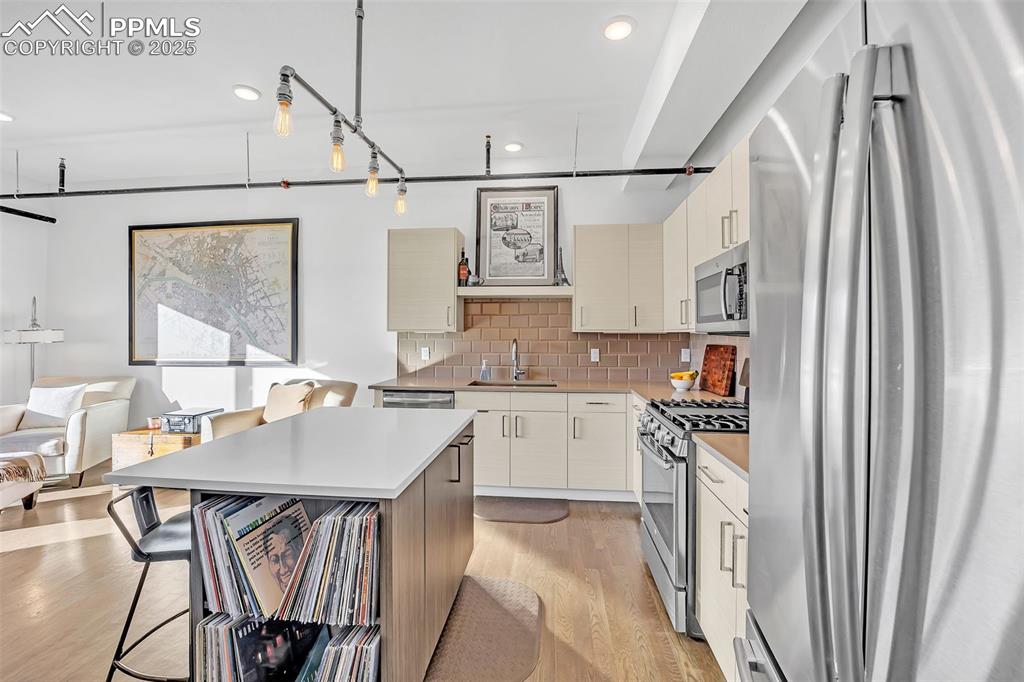
Kitchen with stainless steel appliances, light countertops, a sink, a kitchen island, and light wood-type flooring
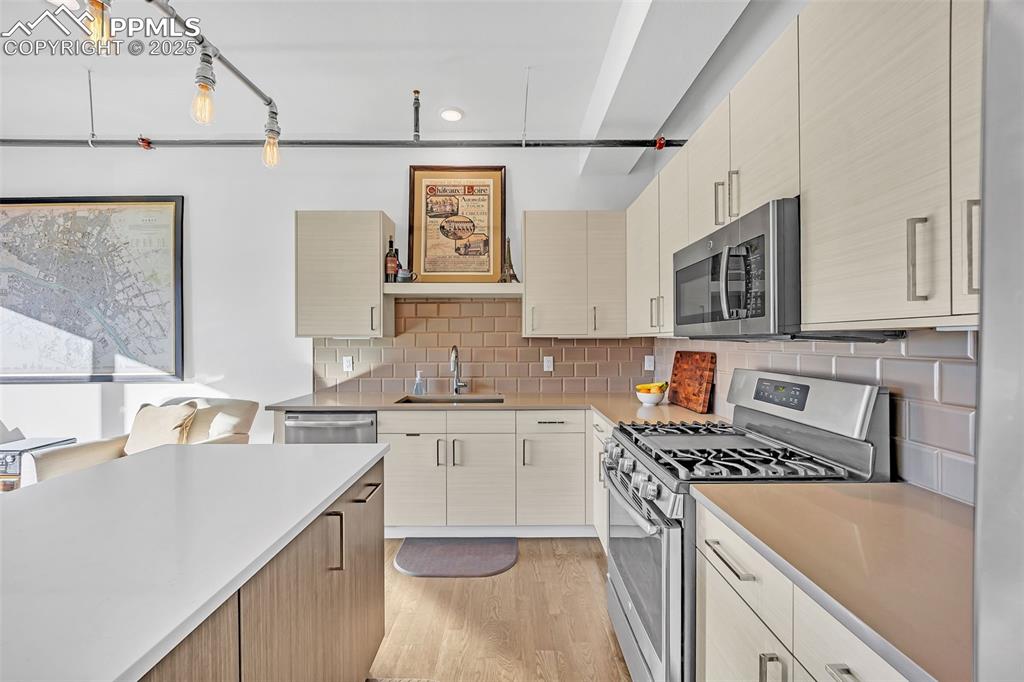
Kitchen with appliances with stainless steel finishes, a sink, light countertops, cream cabinetry, and backsplash
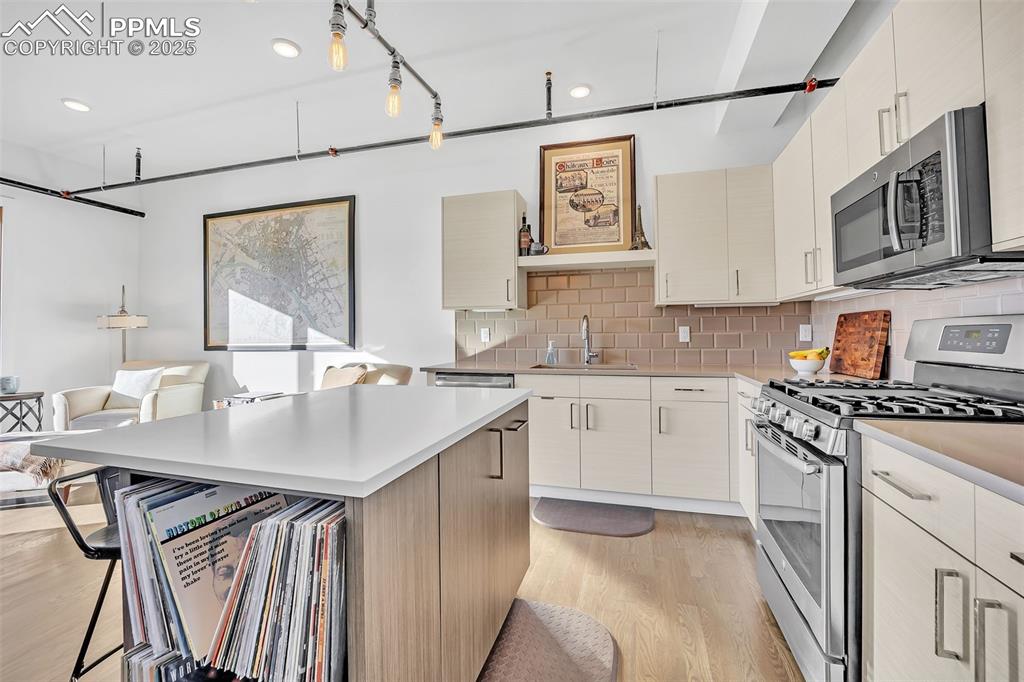
Kitchen featuring a sink, light countertops, appliances with stainless steel finishes, a center island, and light wood finished floors
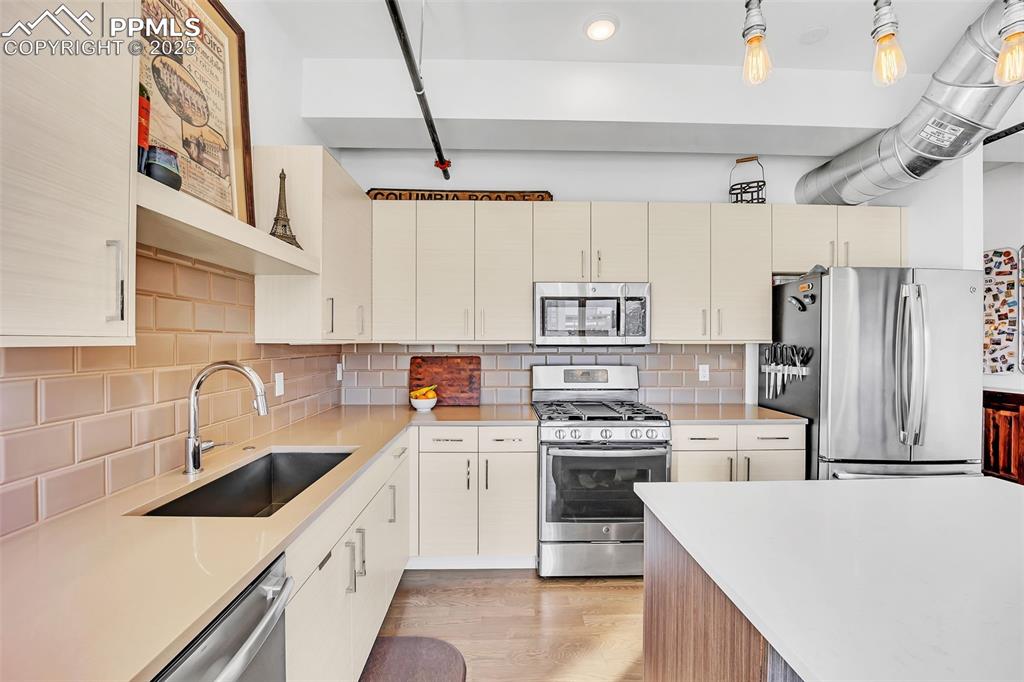
Kitchen featuring light wood finished floors, light countertops, decorative backsplash, appliances with stainless steel finishes, and a sink
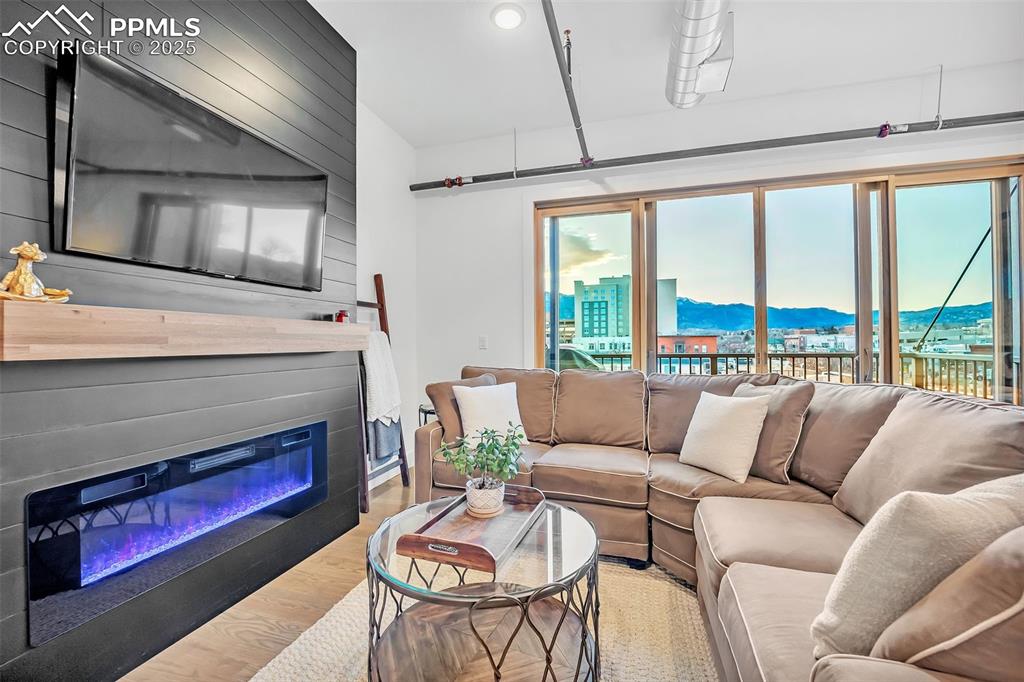
Living area with a mountain view, a city view, wood finished floors, and a glass covered fireplace
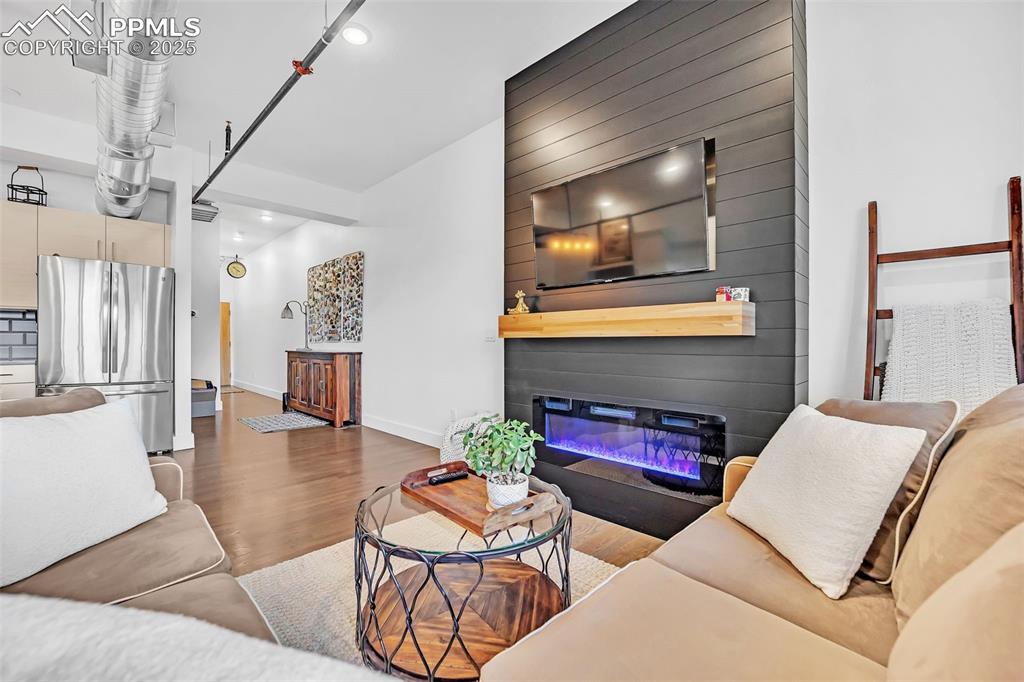
Living room featuring wood finished floors, recessed lighting, a glass covered fireplace, and baseboards
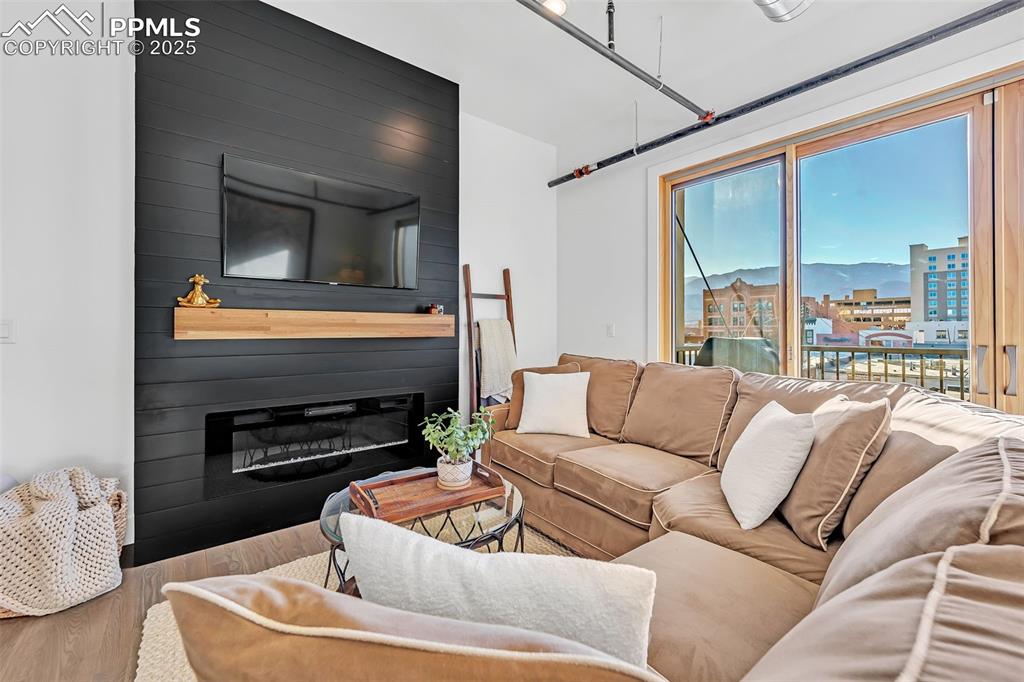
Living area with a fireplace and wood finished floors
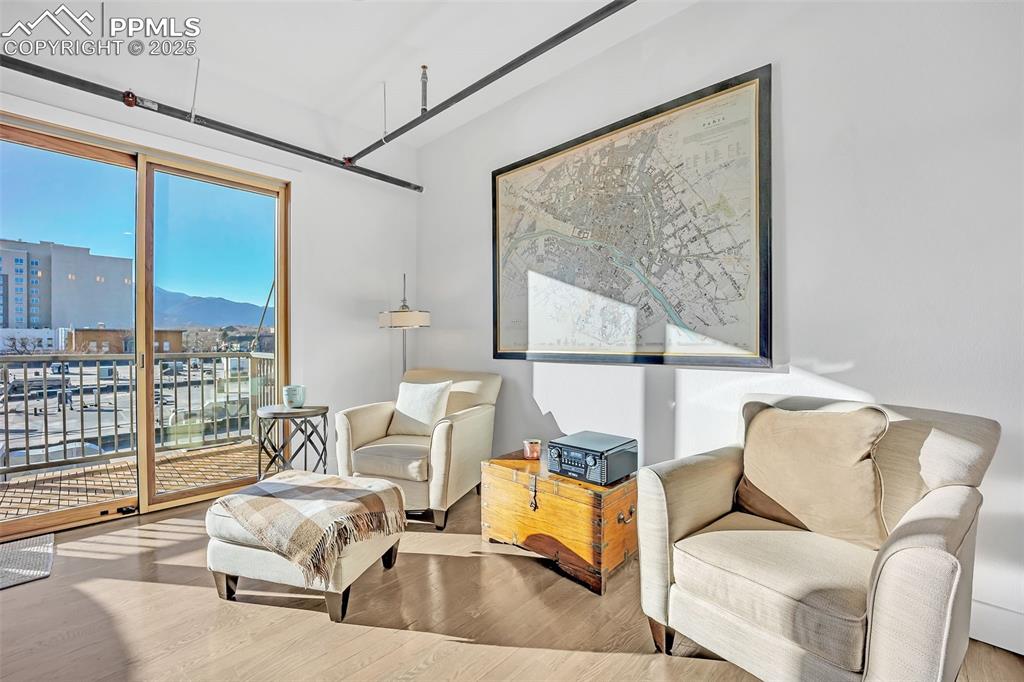
Sitting room with light wood-style flooring, a mountain view, and a city view
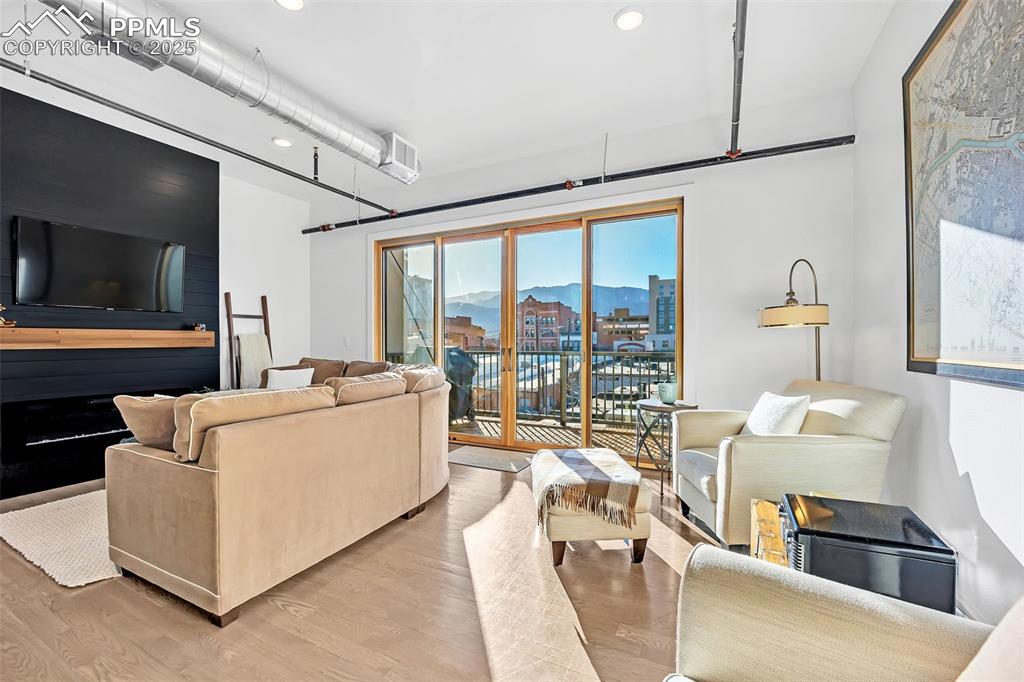
Living room with light wood finished floors, recessed lighting, a mountain view, and a city view
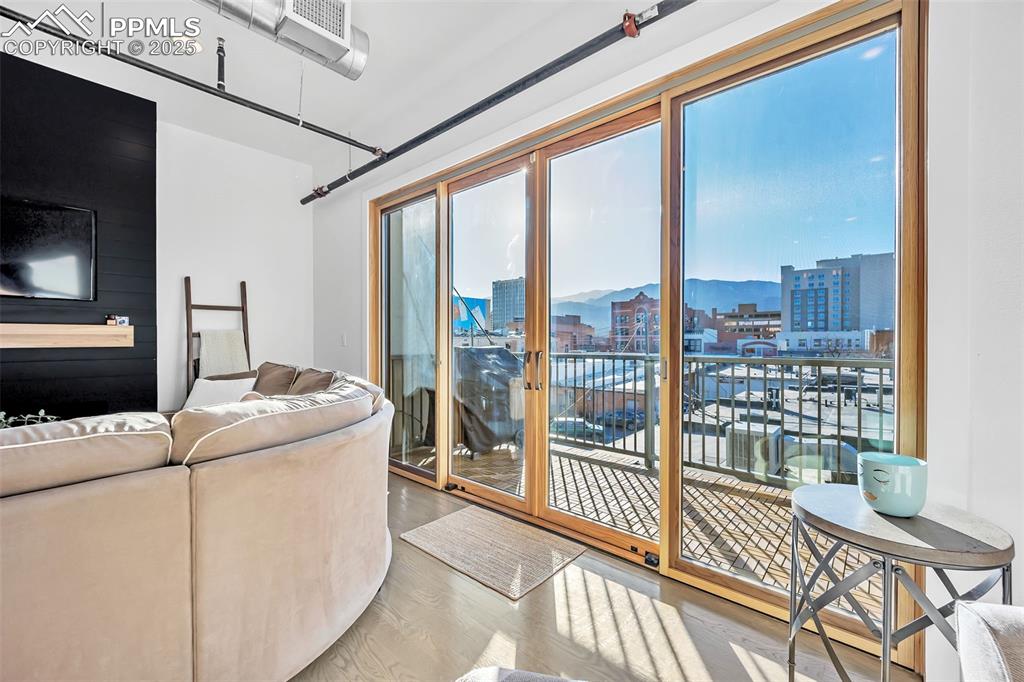
Living room with a view of city and wood finished floors
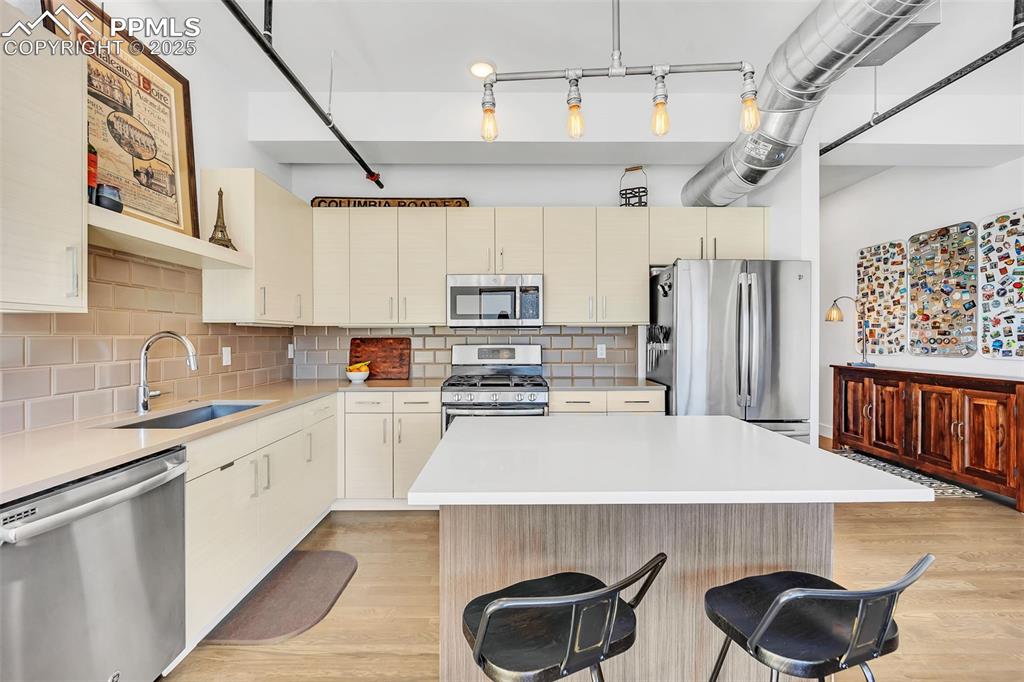
Kitchen featuring cream cabinets, stainless steel appliances, a sink, and light countertops
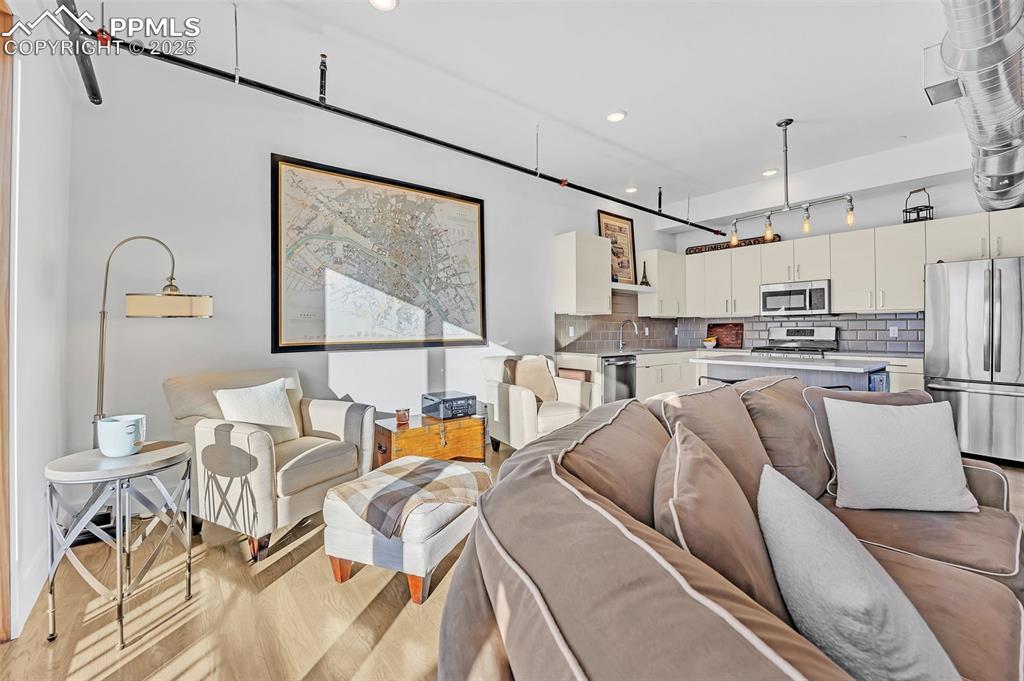
Living area featuring light wood-type flooring and recessed lighting
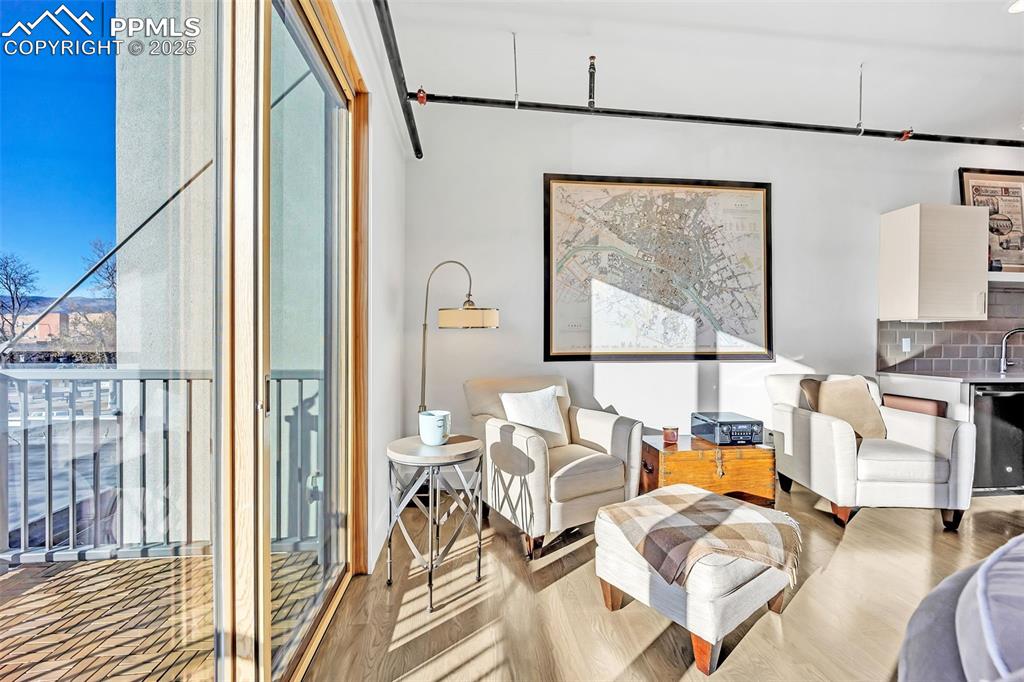
Living area with light wood-style floors
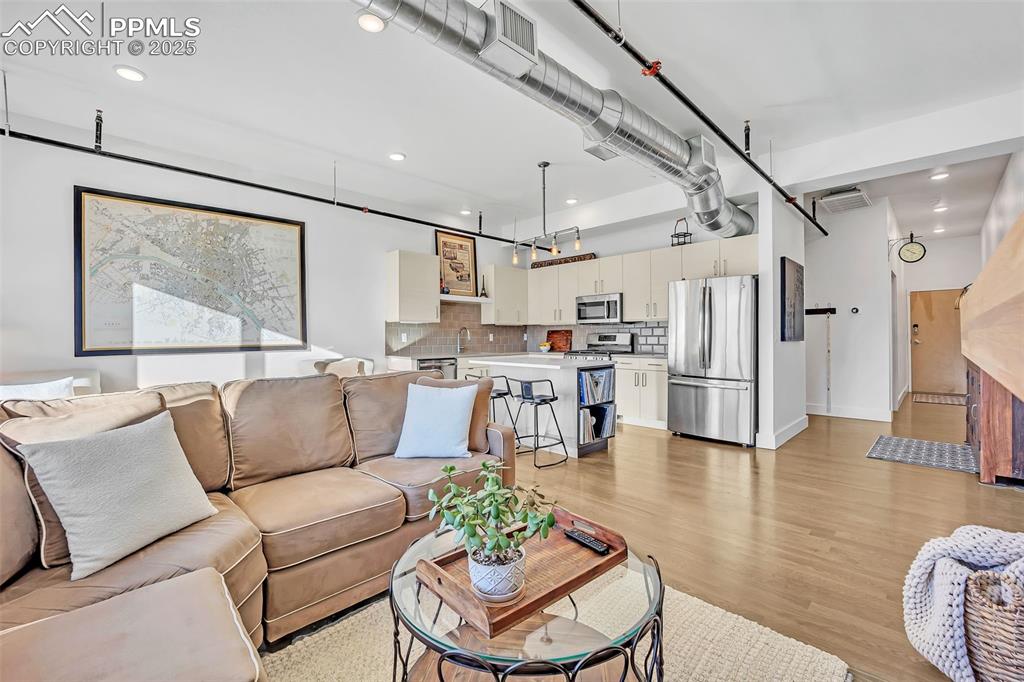
Living room featuring recessed lighting, light wood-type flooring, visible vents, and baseboards
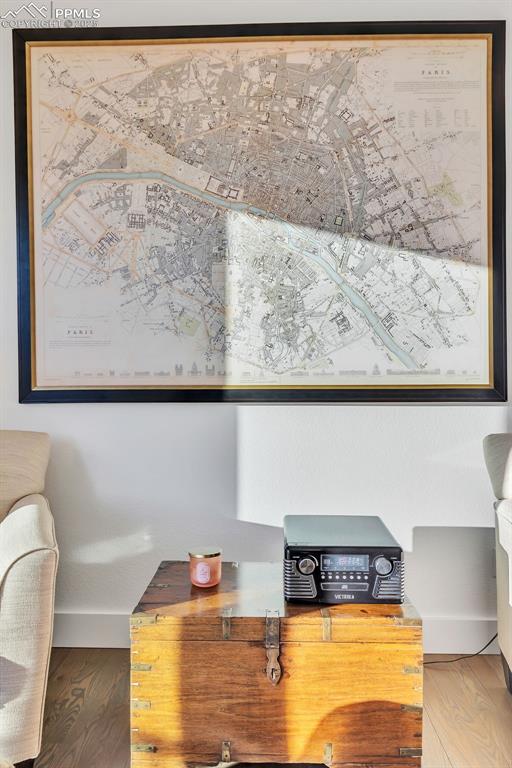
Details featuring wood finished floors and baseboards
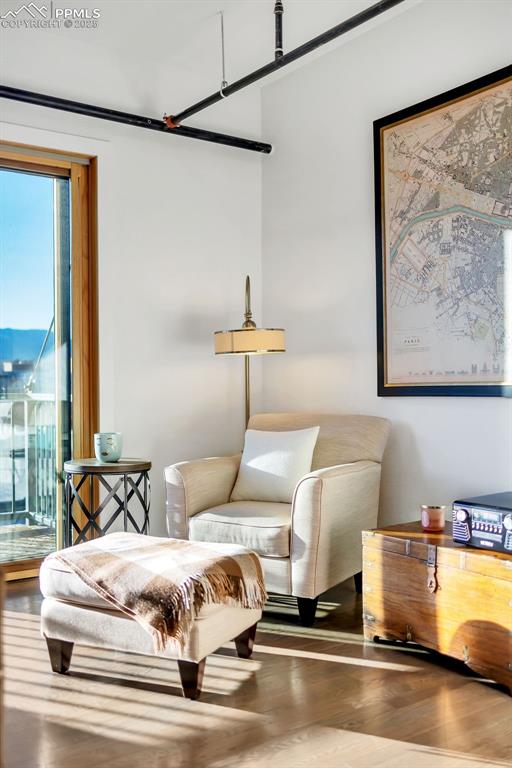
Living area featuring wood finished floors
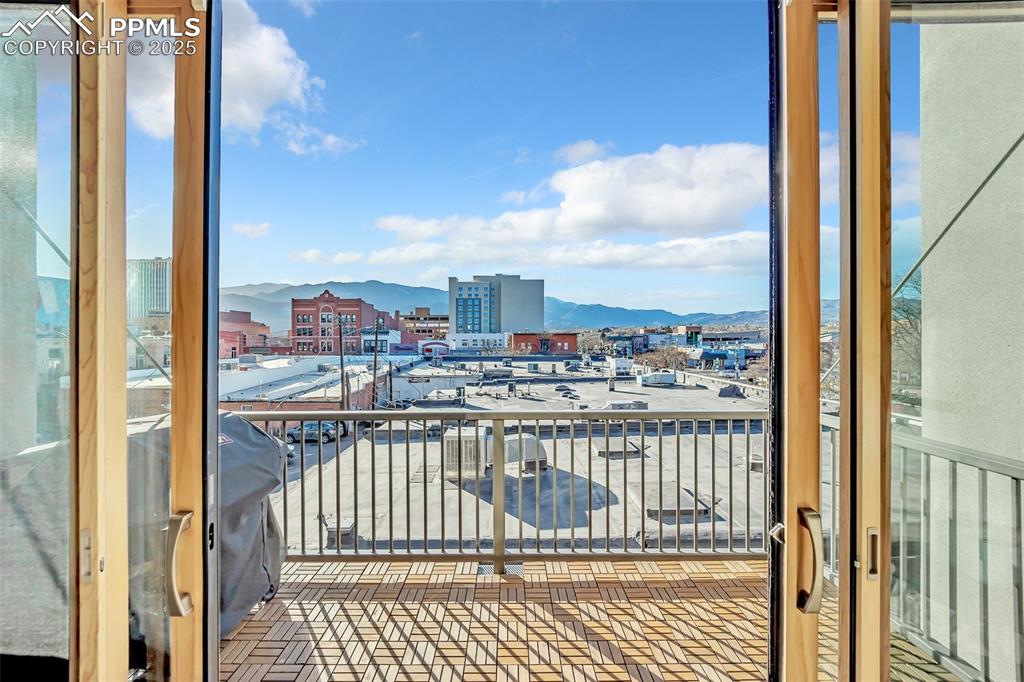
Balcony featuring a mountain view and a city view
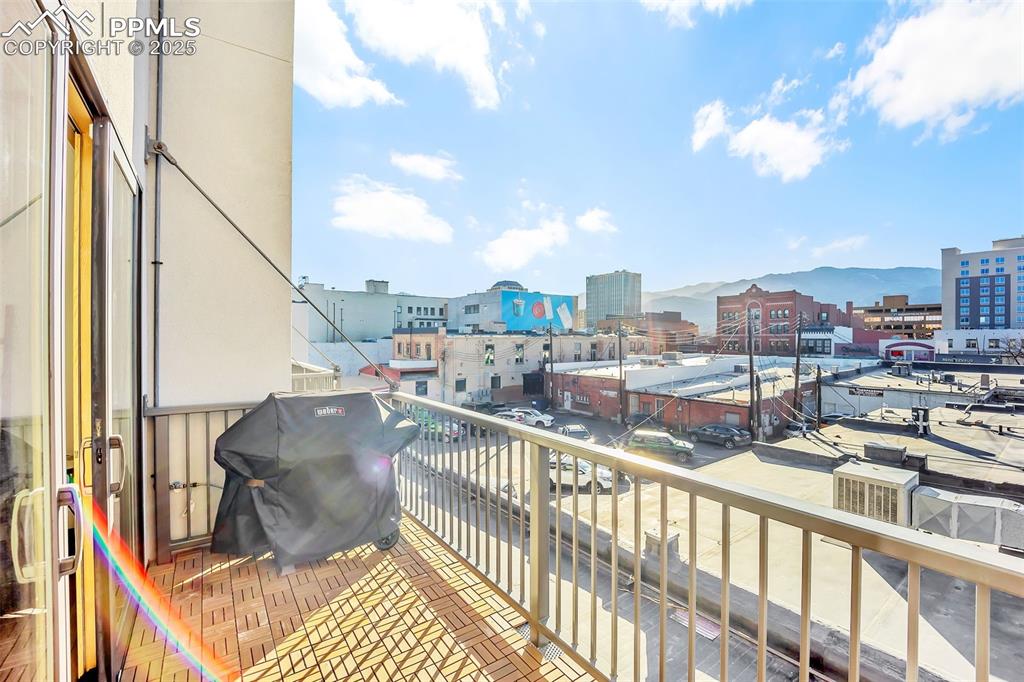
Balcony with a grill, a mountain view, and a city view
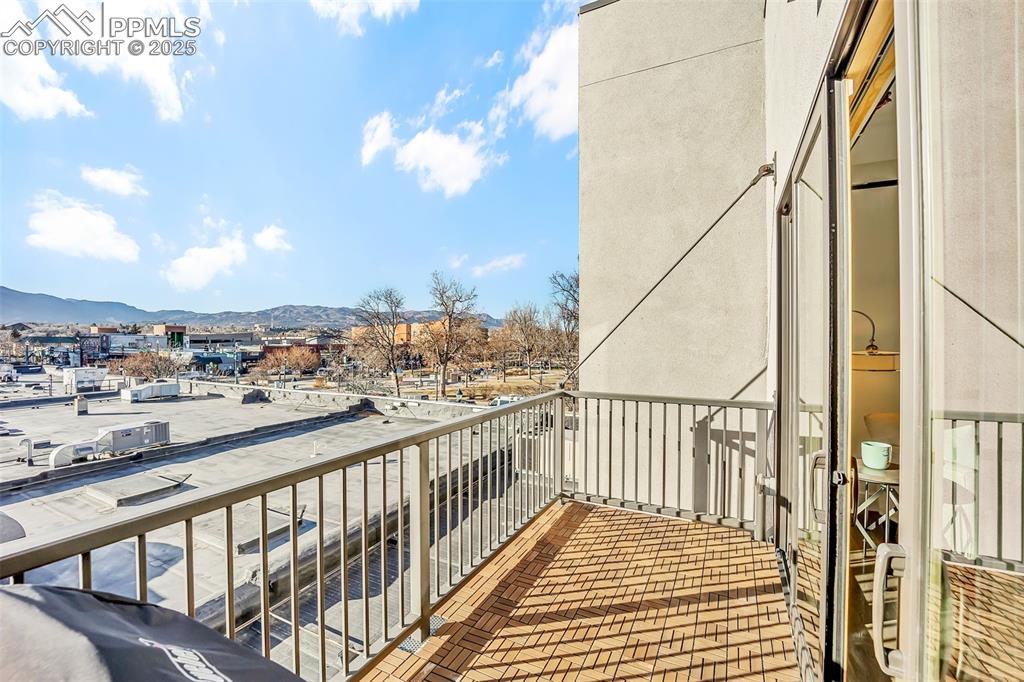
Balcony with a mountain view
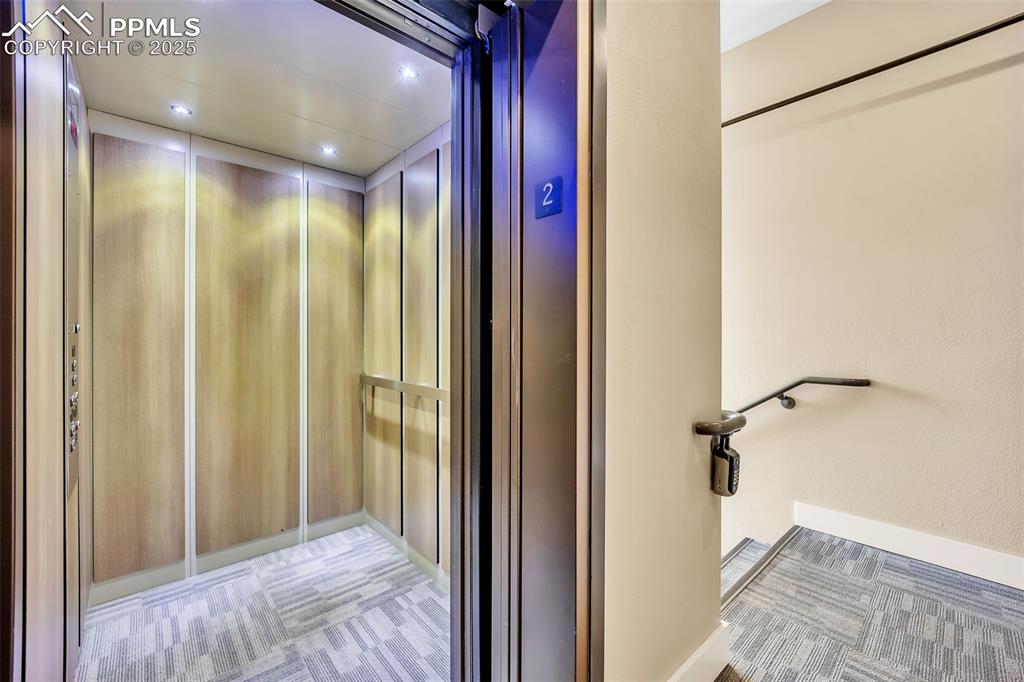
Details with elevator, carpet flooring, and recessed lighting
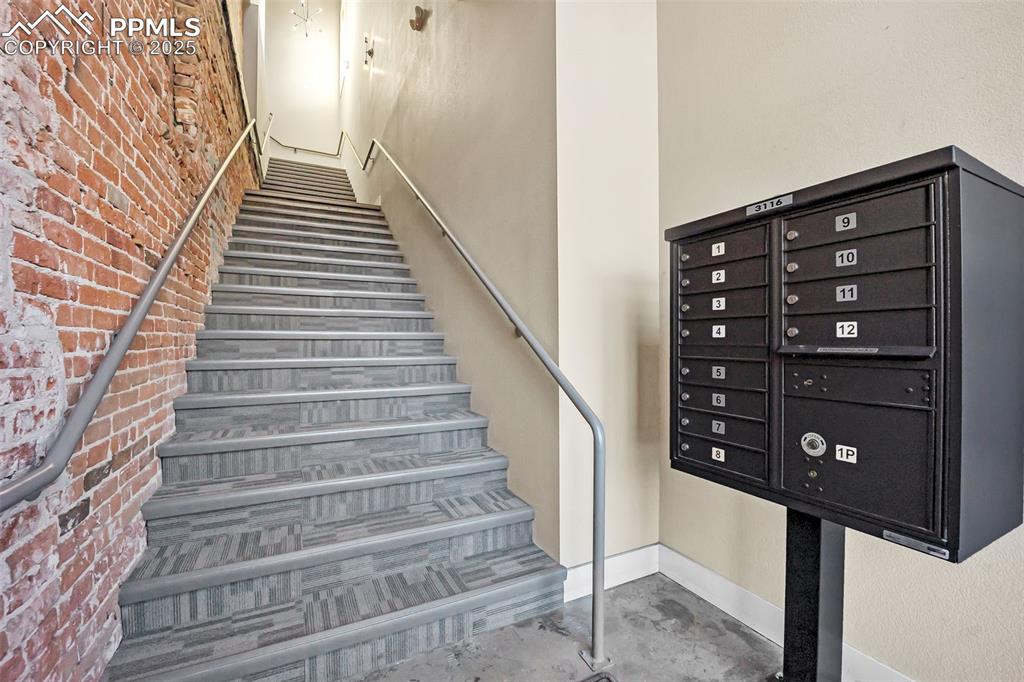
Bijou Street Entrance
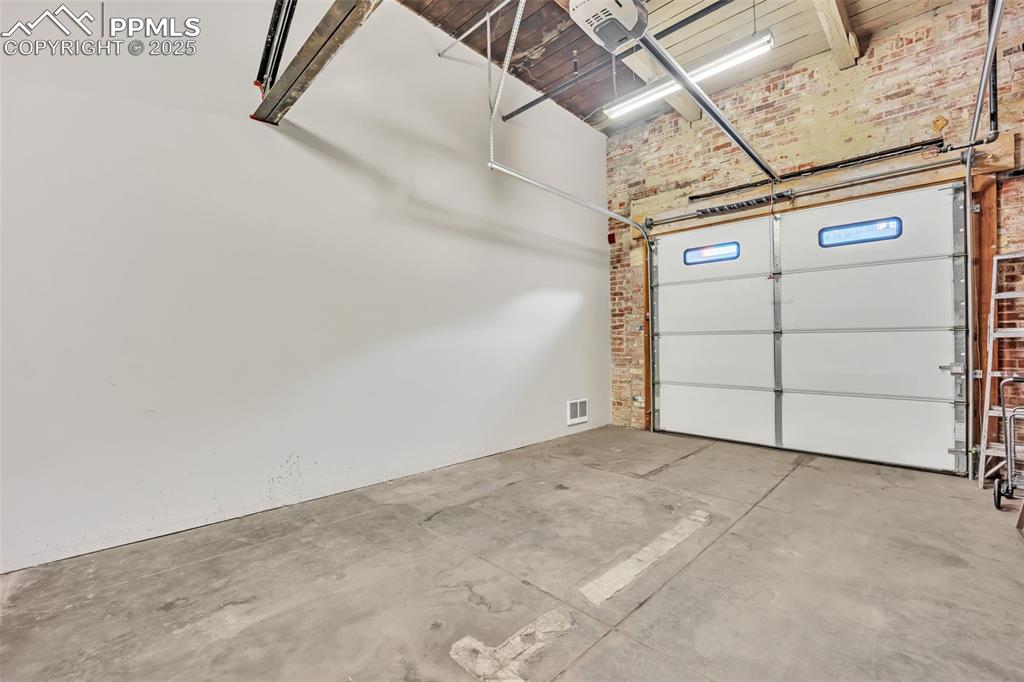
Garage featuring visible vents and a garage door opener
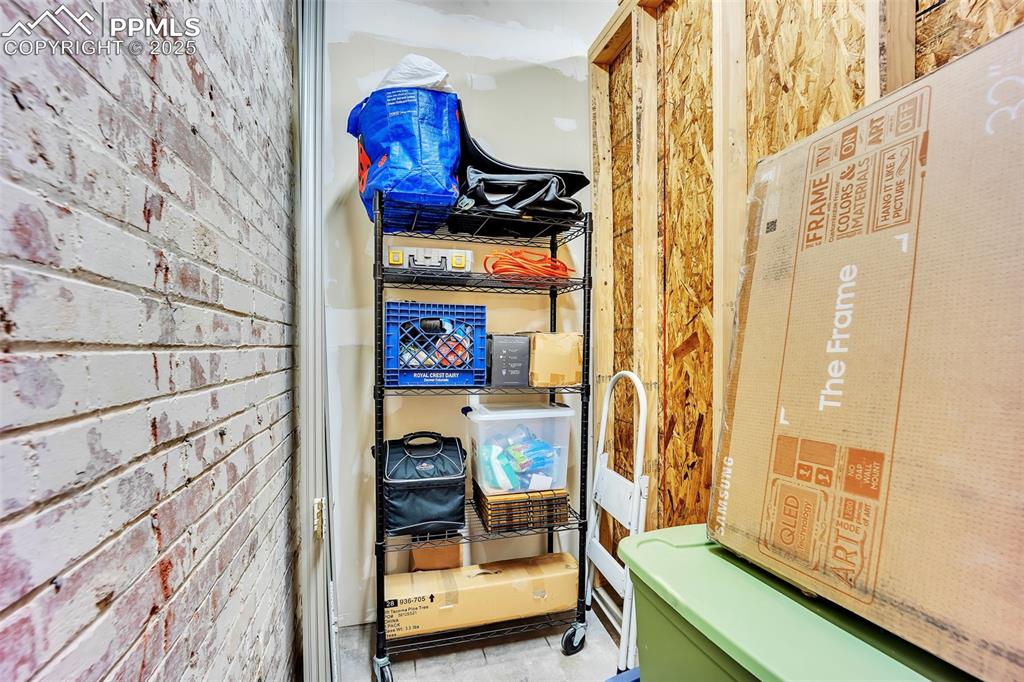
View of storage
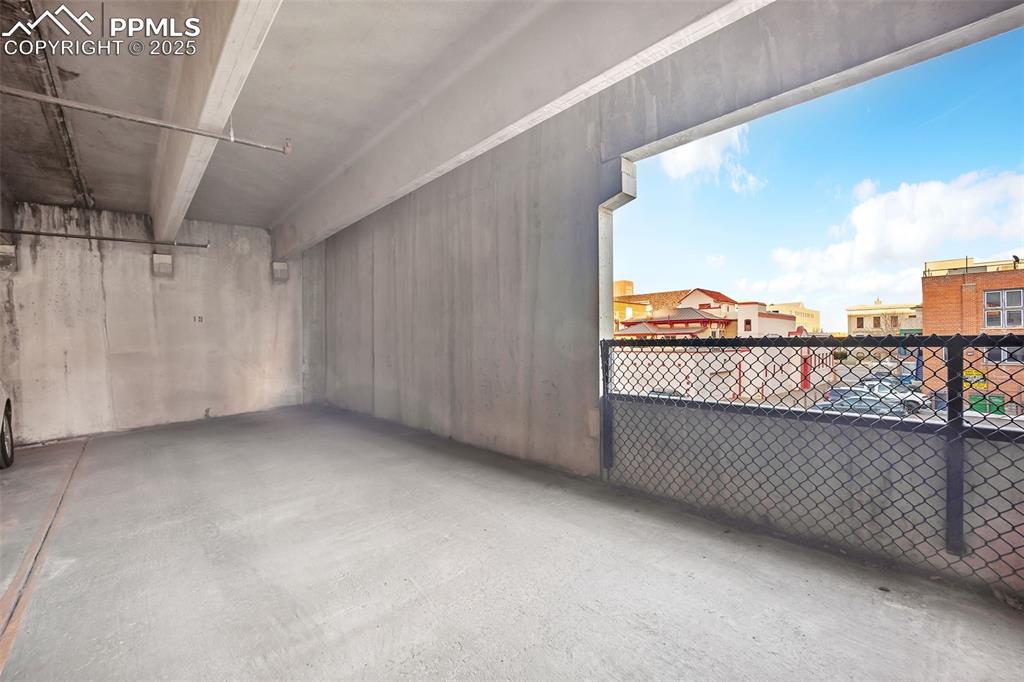
Deeded, covered, and controlled access parking Spot
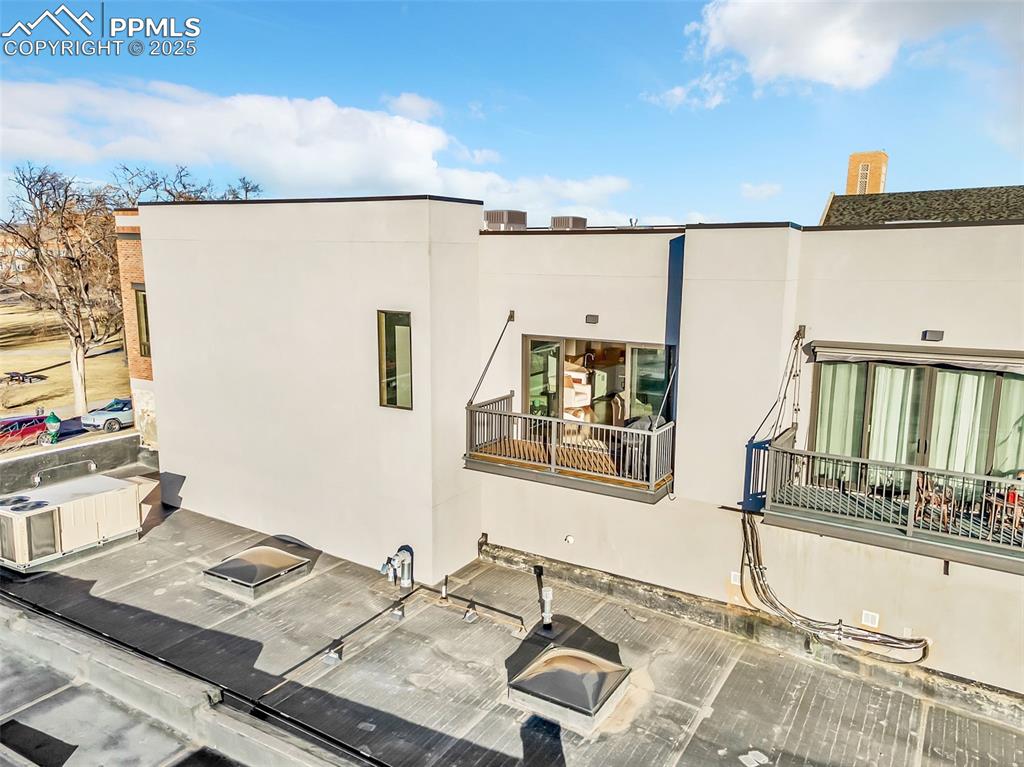
View of building exterior
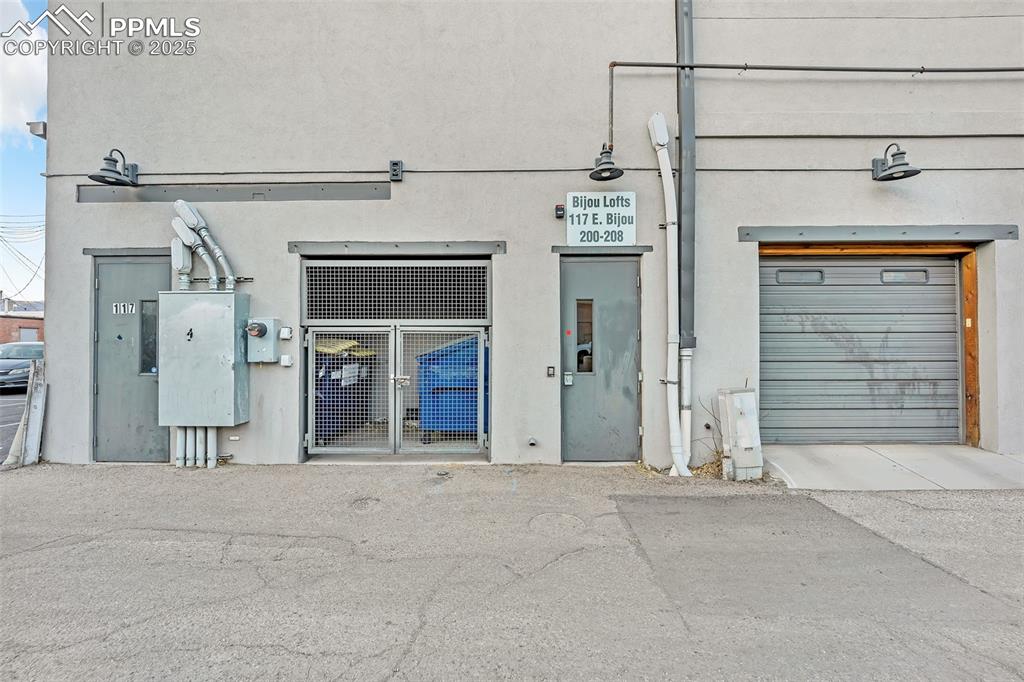
Other
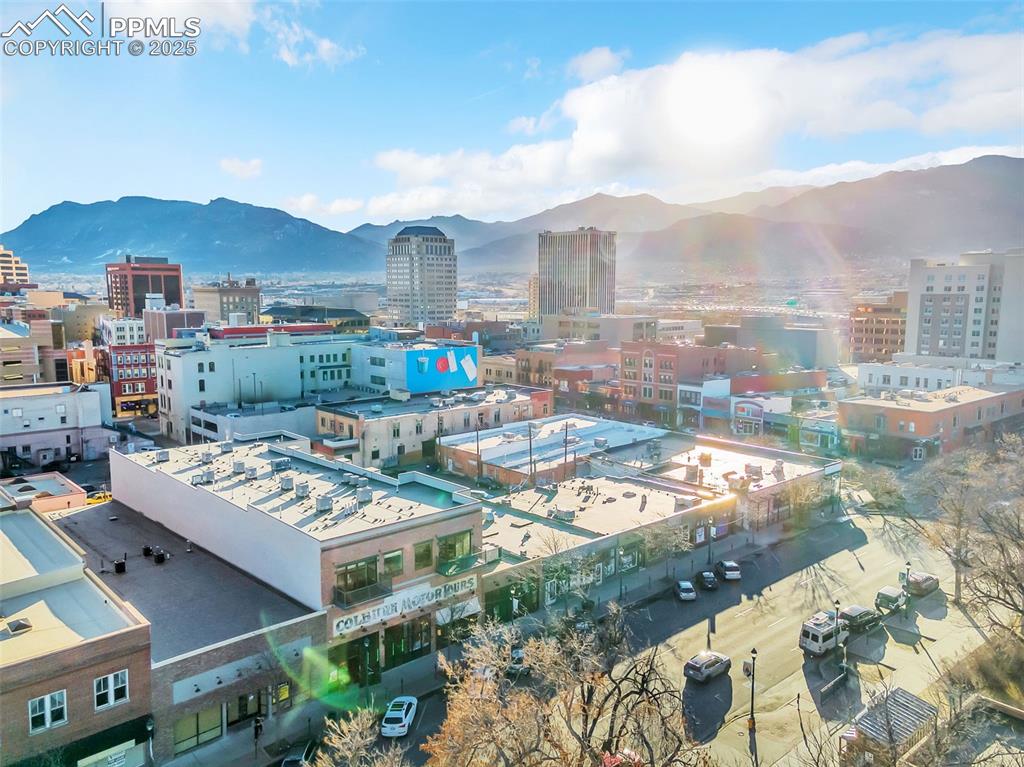
City view featuring mountains
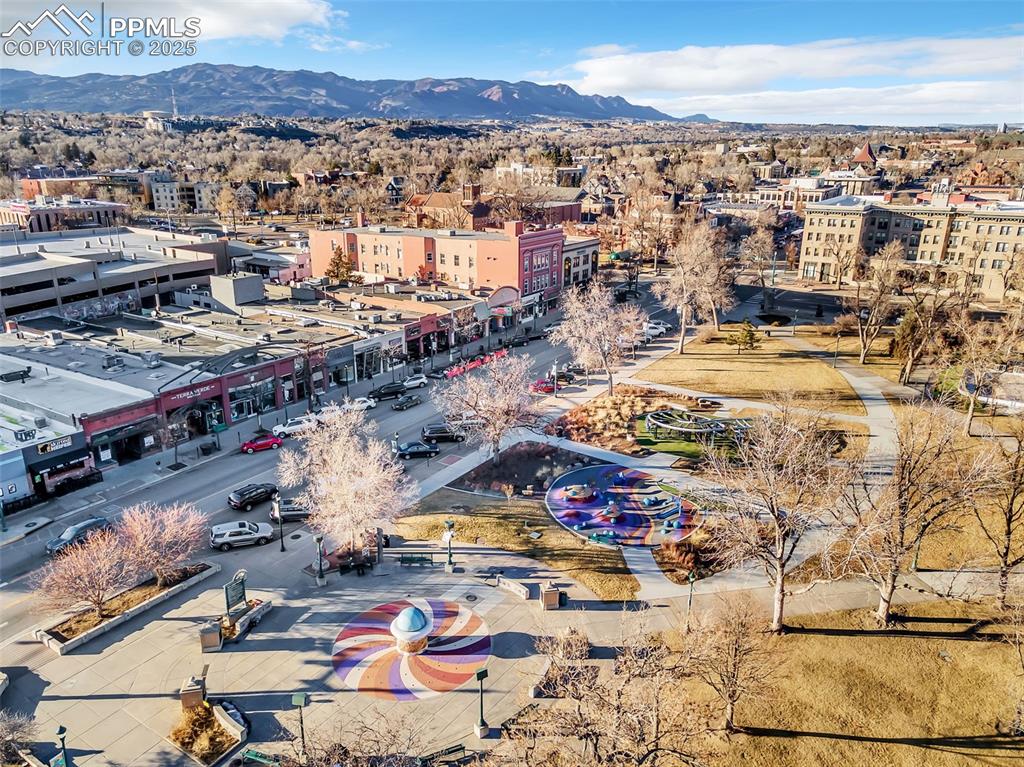
Drone / aerial view of a mountain backdrop
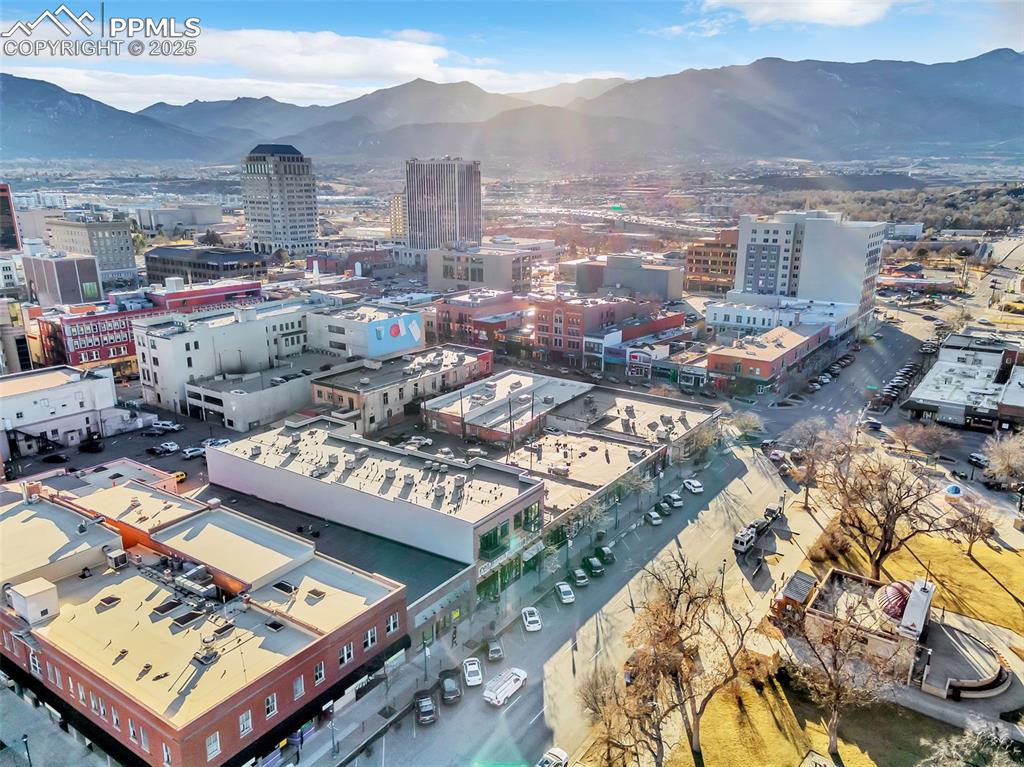
City view with mountains
Disclaimer: The real estate listing information and related content displayed on this site is provided exclusively for consumers’ personal, non-commercial use and may not be used for any purpose other than to identify prospective properties consumers may be interested in purchasing.