3325 Blodgett Drive, Colorado Springs, CO, 80919

Situated perfectly on the hillside tucked among the oak brush.

Stucco exterior and 3 car garage.

Front of Structure

View from the bottom of the driveway.

Other

Gorgeous view from the front porch.

Formal living room with a wall of windows, trey ceilings and hardwood flooring.

Formal living room just off the front entry.

Formal dining with picture window, trey ceiling and hardwood flooring.
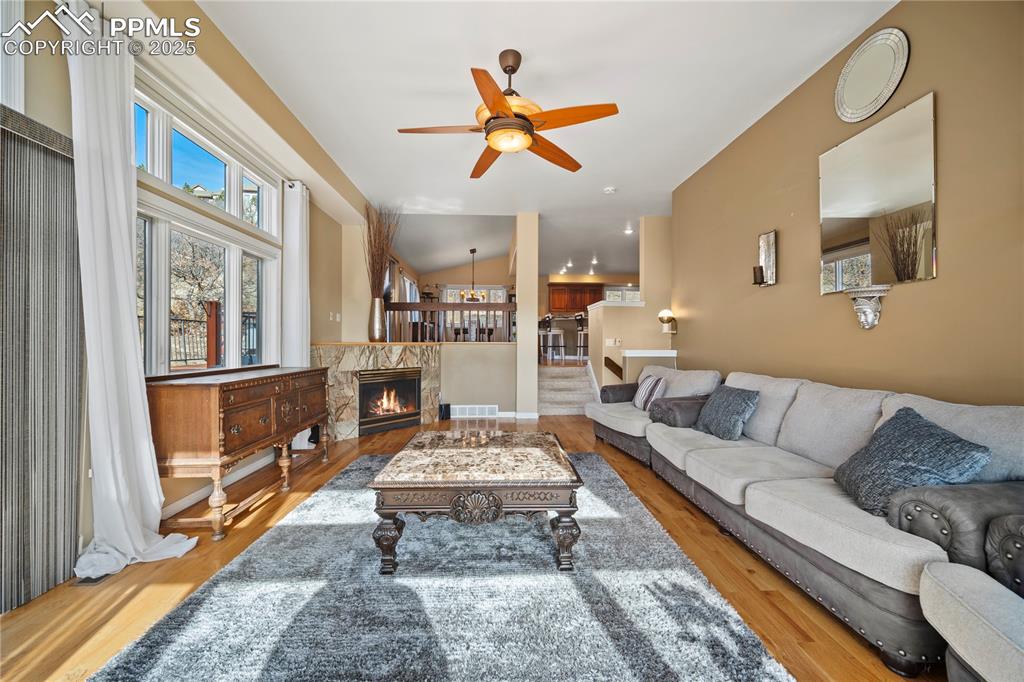
Formal dining room

Family room with hardwood flooring, gas fireplace, walk out to deck and mountain views.
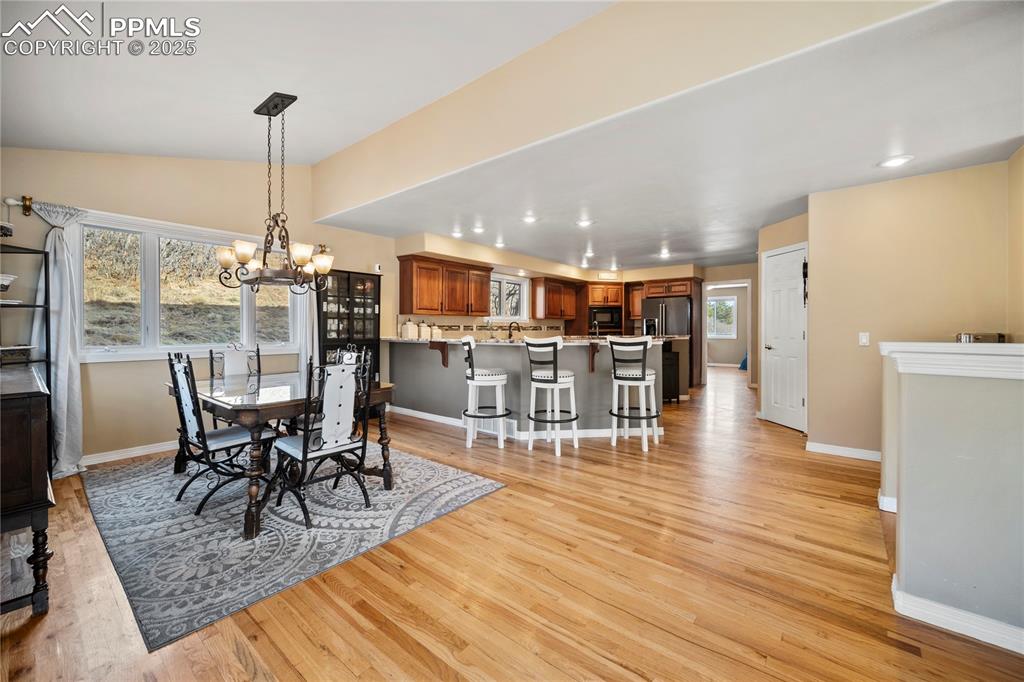
Open to eat in kitchen.

Large wood deck with mountain views.

Spacious kitchen with breakfast bar and separate dining space. Hardwood flooring throughout.

Dining space walks out to a tiered deck.

Granite countertops and gas range.

Kitchen

Plenty of counter and cabinet space.

Just off the kitchen is a bedroom with hardwood flooring and attached 3/4 bath. (Currently used as an office)

Bathroom
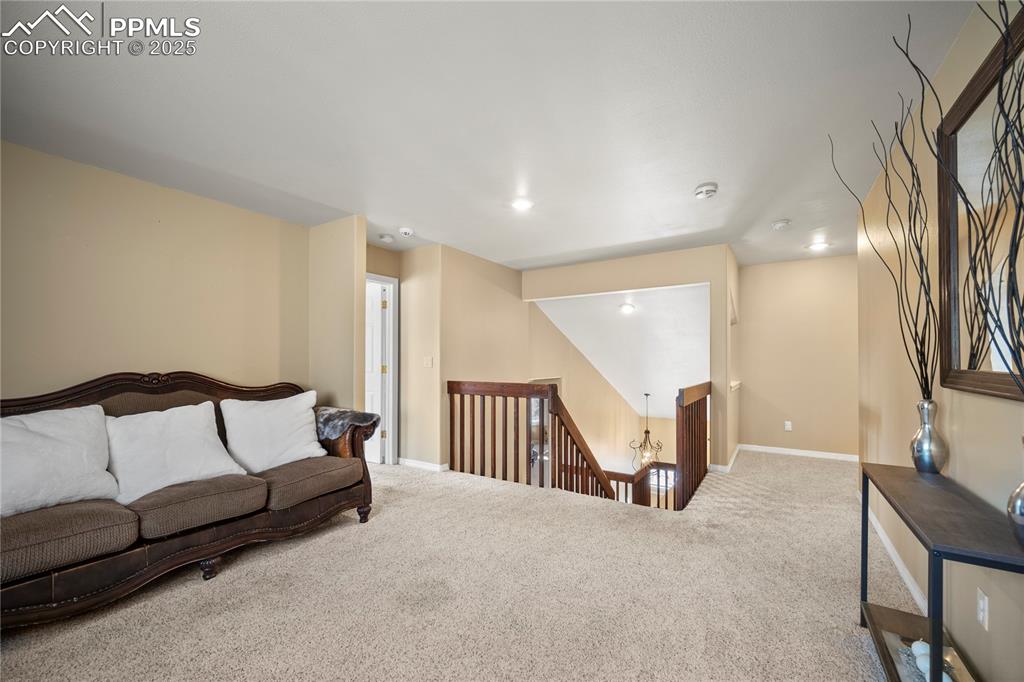
Bedroom with bay window, carpet, walk in and attached full bath.

Attached full bath

Loft area with endless possibilities. Perfect for an additional family room, playroom ect.

Bedroom with attached full bath and walk in closet.

Full bath and granite countertop.

Huge primary suite with carpet tons of windows for natural light.

Plenty of room for sitting area.

Spacious walk in closet

Spa-like master bath. Huge granite vanity with double sinks. Custom walk in shower, soaking tub and linen closet.

Dual Shower

Soaking tub

Utility/Laundry room access to the garage.

Exercise room located in the lower level.

Lower level bedroom and attached 3/4 bath.

Bathroom

Huge finished basement with endless possibilities.

Living Room

Other

1/2 bath

Living Room

Walks out to the front of the home.

Large deck on the side of the home.
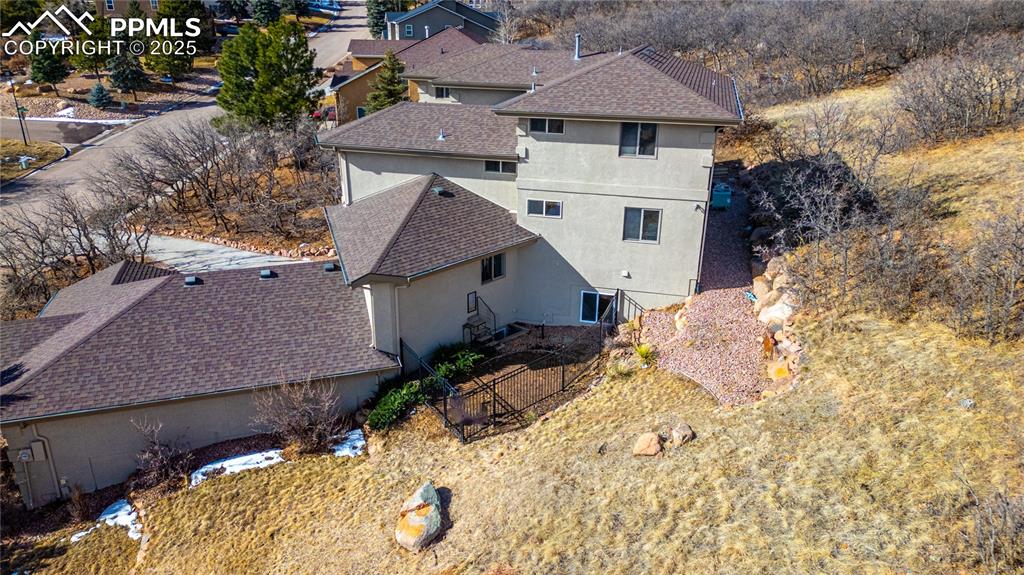
Back of Structure

Tiered deck with stunning views and surrounded by nature.

Deck

Aerial View
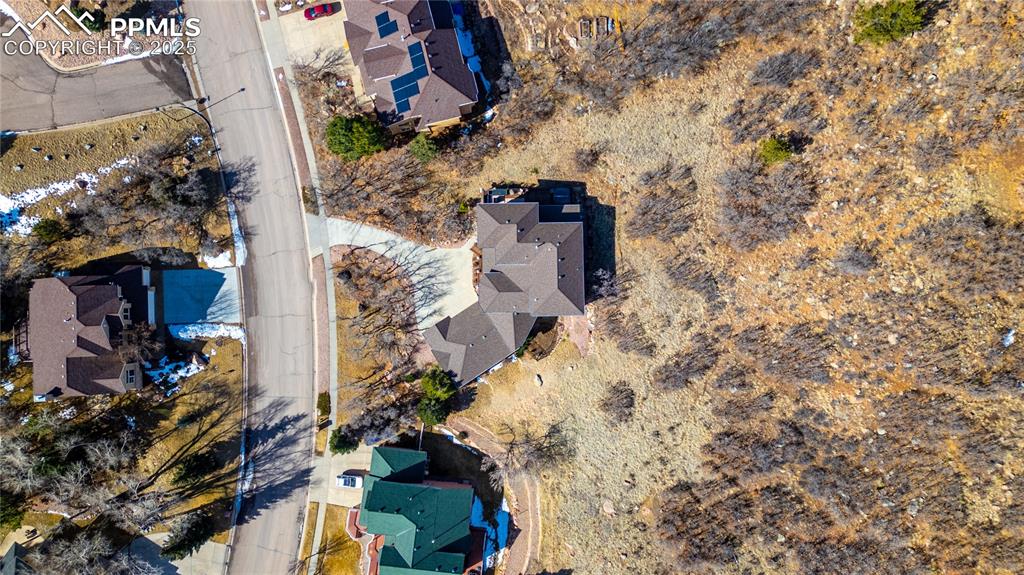
Fenced area for pets.

Aerial View

Aerial View

Aerial View
Disclaimer: The real estate listing information and related content displayed on this site is provided exclusively for consumers’ personal, non-commercial use and may not be used for any purpose other than to identify prospective properties consumers may be interested in purchasing.