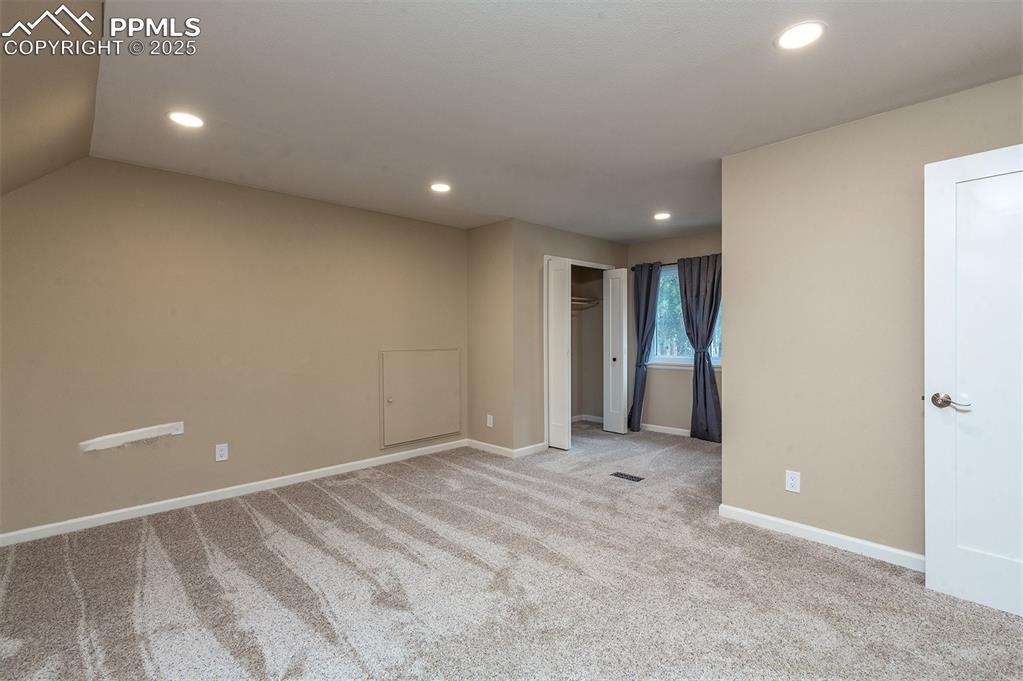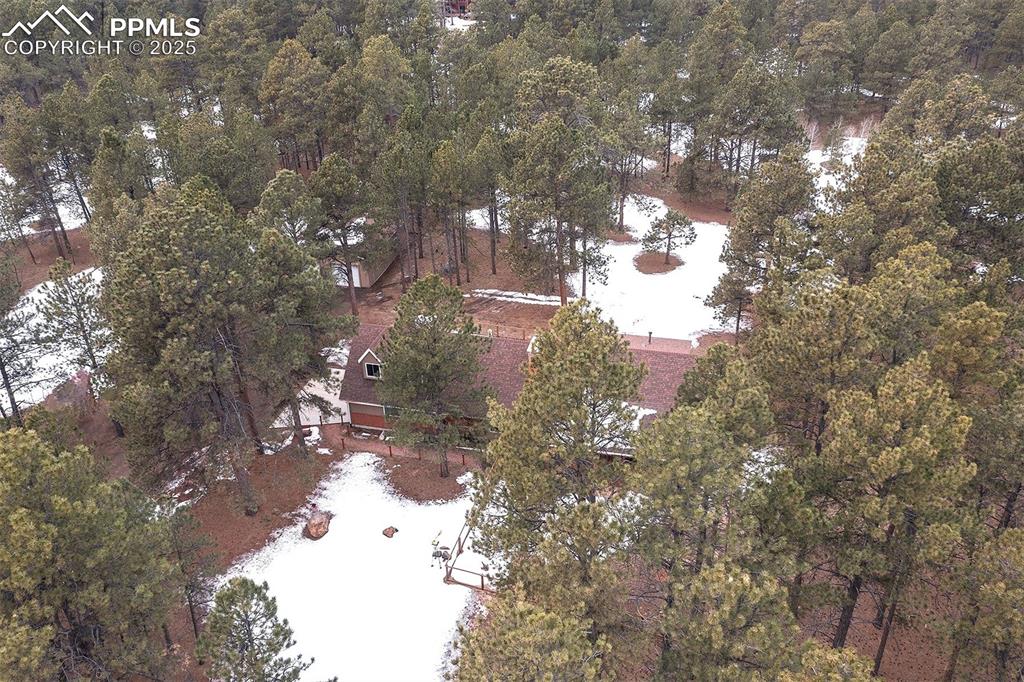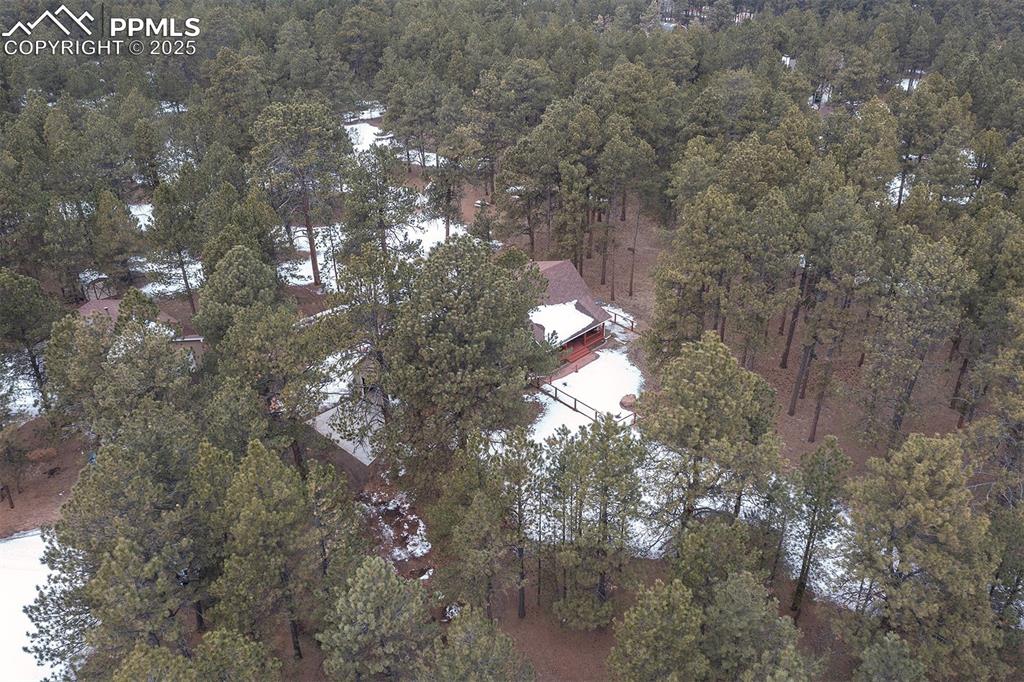17720 Canterbury Drive, Monument, CO, 80132

Front of Structure

Front of Structure

Back of Structure

Side of Structure

Back of Structure

Back of Structure

with family/dining area with wood burning insert

Living Room

Kitchen

Kitchen

Kitchen

Laundry area off kitchen

Living Room

Living Room

Living Room

Living Room

primary bedroom on the main

primary bedroom on the main

Bedroom

Bathroom

Bathroom

upstairs bedroom

owner used this as her craftroom

Bathroom

Bathroom

other spare bedroom upstairs

Other

Stairs from the kitchen leading to the Bonus room above the garage

Bonus room above the garage

Bonus Room

Bonus Room

Bonus Room

40X60 workshop can also be used as horse stables.

This work shop is equivelient to a 6 car garage could also be used as horse stables.

green houses

Aerial View

Aerial View

Aerial View

Aerial View

Aerial View
Disclaimer: The real estate listing information and related content displayed on this site is provided exclusively for consumers’ personal, non-commercial use and may not be used for any purpose other than to identify prospective properties consumers may be interested in purchasing.