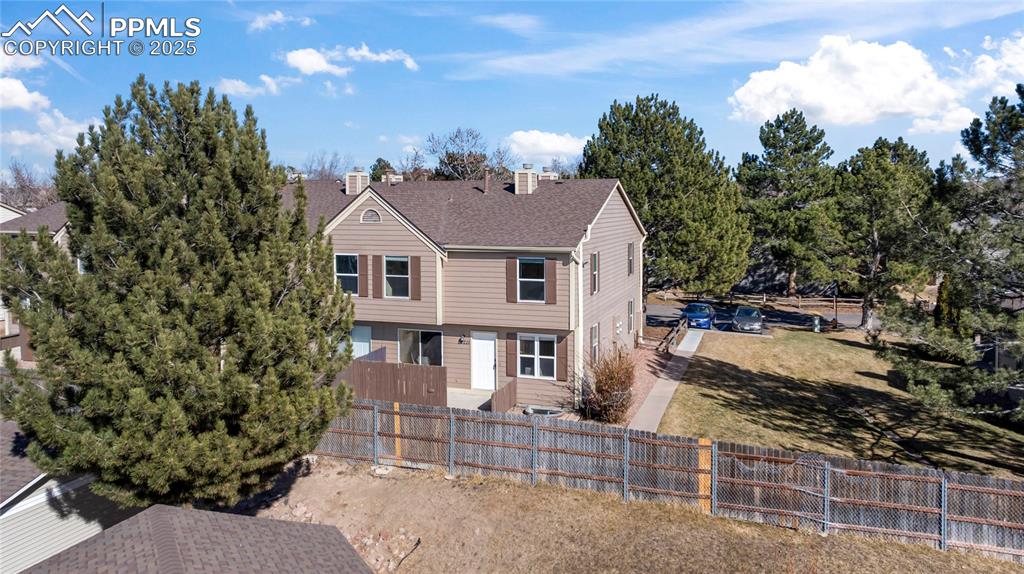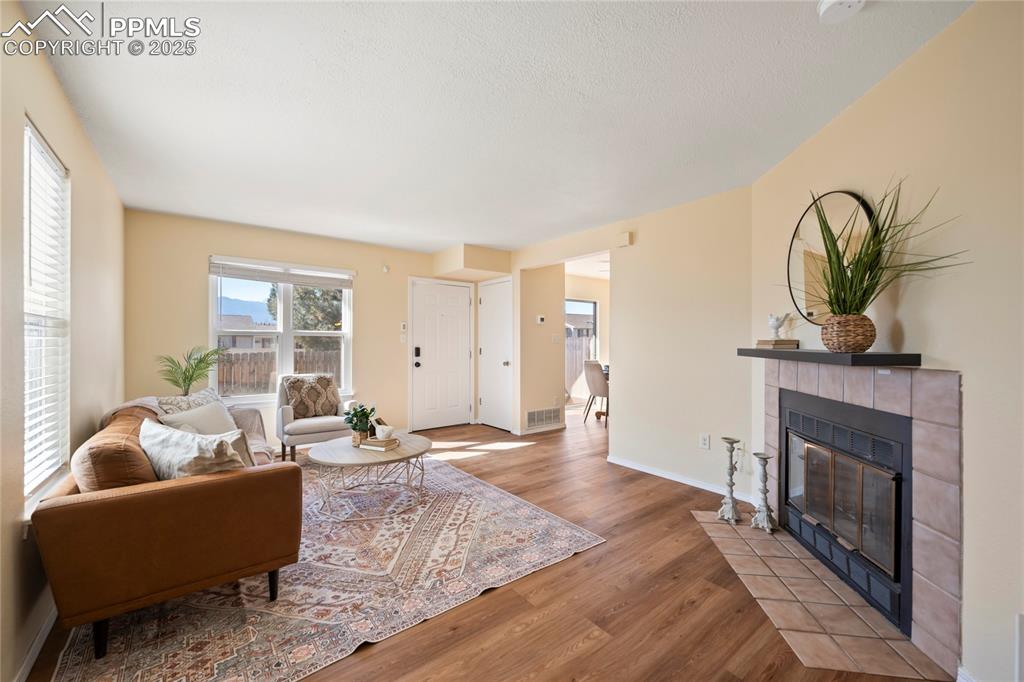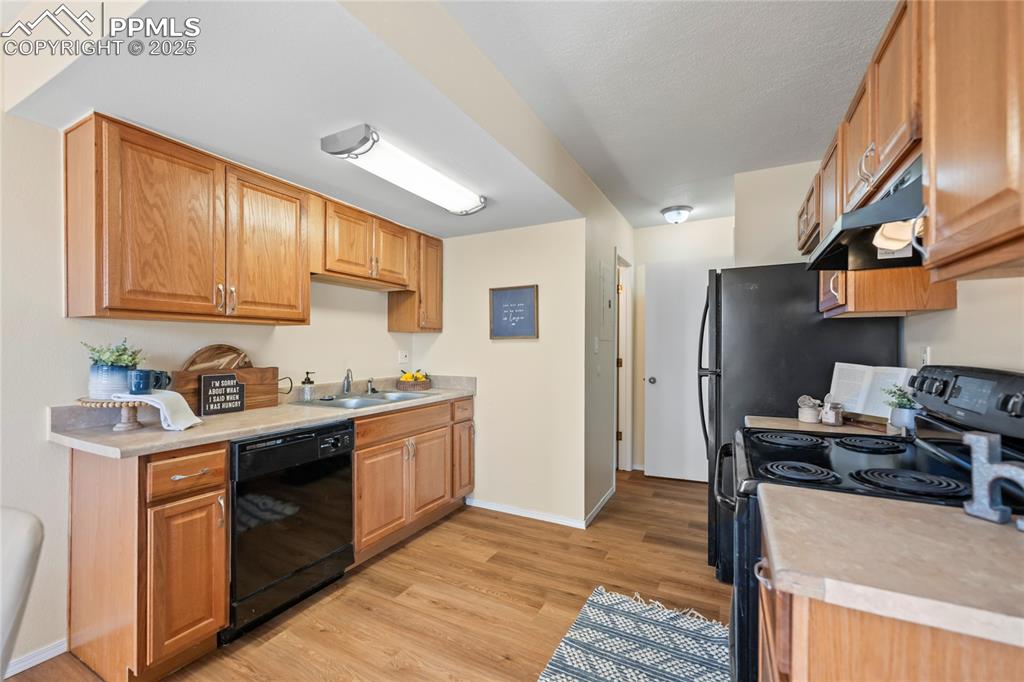4221 Hunting Meadows Circle, Colorado Springs, CO, 80916

View of front of property with fence

View of front facade with roof with shingles, a front lawn, a chimney, and fence

View of front of property with roof with shingles, a chimney, and fence

View of front of property featuring a shingled roof, fence private yard, and a chimney

Living area featuring wood finished floors, a tile fireplace, visible vents, and baseboards

Dining space with baseboards, a dry bar, a ceiling fan, and light wood-style floors

Kitchen with black appliances, a sink, light countertops, and under cabinet range hood

Kitchen featuring black appliances, light wood-style floors, light countertops, and under cabinet range hood

Kitchen featuring light wood-style flooring, under cabinet range hood, light countertops, black appliances, and a sink

Bedroom featuring carpet flooring, visible vents, and baseboards

Carpeted bedroom featuring ceiling fan and baseboards

View of mountain feature

Property view of mountains featuring a residential view

Unfurnished room featuring a ceiling fan, carpet, visible vents, and baseboards

Full bathroom featuring toilet, an enclosed shower, vanity, wood finished floors, and baseboards

Unfurnished bedroom with carpet, a closet, visible vents, and baseboards

Carpeted empty room with a textured ceiling, visible vents, and baseboards

Unfurnished bedroom with carpet, a walk in closet, and a closet

Full bath with toilet, shower / tub combination, wood finished floors, and vanity

Laundry room featuring a textured ceiling, laundry area, gas water heater, and washer and dryer

Living room featuring stairs, baseboards, wood finished floors, and a tiled fireplace

Bathroom featuring toilet, baseboards, and vanity

Aerial view

Drone / aerial view with a residential view

View of patio with fence

View of patio / terrace with fence

View of layout

View of layout

Floor plan

Floor plan
Disclaimer: The real estate listing information and related content displayed on this site is provided exclusively for consumers’ personal, non-commercial use and may not be used for any purpose other than to identify prospective properties consumers may be interested in purchasing.