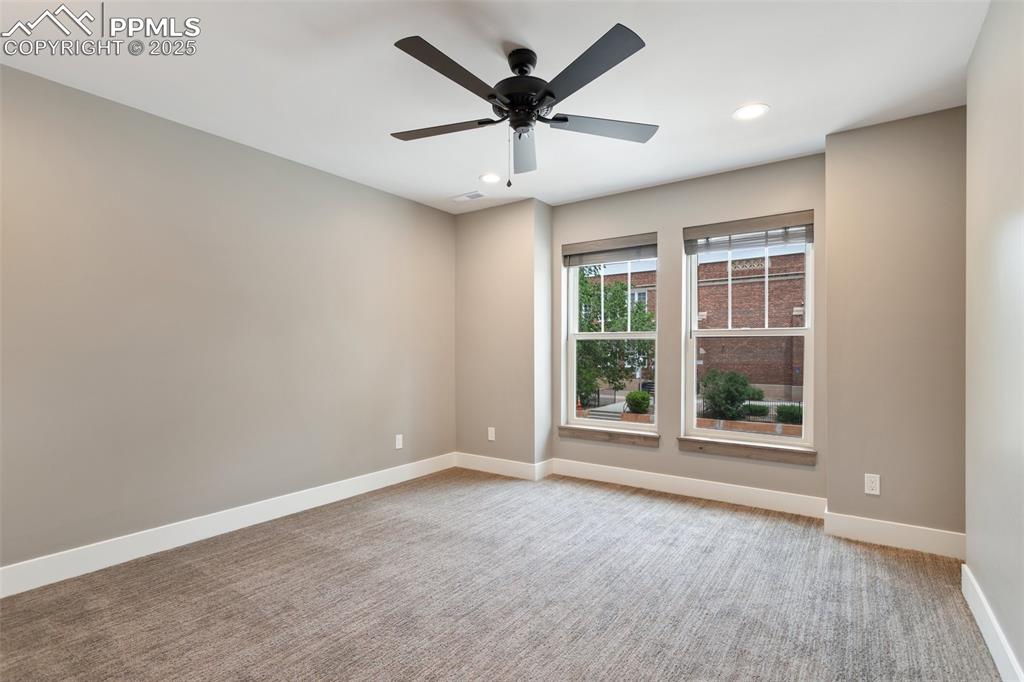1907 W Pikes Peak Avenue, Colorado Springs, CO, 80904

Aerial View - front of main house with ADU behind

Property Lines are Approximate and not a survey

Aerial View - back of ADU with main house behind

Property Lines are Approximate and not a survey

Front of main house

Front of main house

Front porch

Back of main house

Covered deck/covered balcony

Plush Designs Kitchen

Kitchen featuring Level 5 granite

Kitchen/Dining Area

Dining Area with walk-out to covered deck

Living Room featuring hickory flooring, remote-controlled gas fireplace and hard-wired surround sound

Living Room featuring hickory flooring, remote-controlled gas fireplace and hard-wired surround sound

Living Room featuring hickory flooring, remote-controlled gas fireplace and hard-wired surround sound

Living Room featuring hickory flooring, remote-controlled gas fireplace and hard-wired surround sound

Front entrance and half-bath with knotty alder barn door

Main floor bedroom

Primary bedroom featuring private covered balcony

Primary bedroom featuring private covered balcony

Covered balcony off primary bedroom, featuring mountain views

5-piece primary master with hand-poured tile and custom spa bench in shower

5-piece primary master with hand-poured tile and custom spa bench in shower

5-piece primary bath with hand-poured tile and custom spa bench in shower

5-piece primary bath with hand-poured tile and custom spa bench in shower

Upper level bedroom

Upper level laundry

Upper level bedroom

ADU-3 individual garage bays with 700 sq ft lofted apartment, separate entrance from alley

ADU-3 individual garage bays with 700 sq ft lofted apartment, separate entrance from alley

ADU-3 individual garage bays with 700 sq ft lofted apartment, separate fenced entrance from main house

ADU-3 individual garage bays with 700 sq ft lofted apartment, separate fenced entrance from main house

ADU kitchen with top-end finishes

ADU kitchen with top-end finishes

ADU kitchen with top-end finishes

ADU Living room with mountain views, featuring hickory flooring

ADU Living room with mountain views, featuring hickory flooring

ADU Living room with mountain views, featuring hickory flooring

ADU bathroom

ADU laundry
Disclaimer: The real estate listing information and related content displayed on this site is provided exclusively for consumers’ personal, non-commercial use and may not be used for any purpose other than to identify prospective properties consumers may be interested in purchasing.