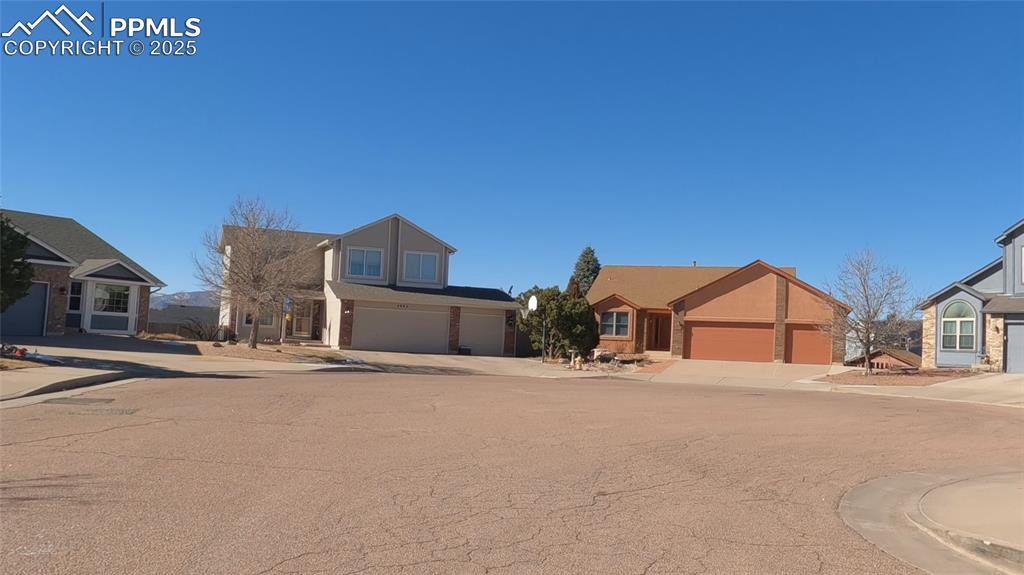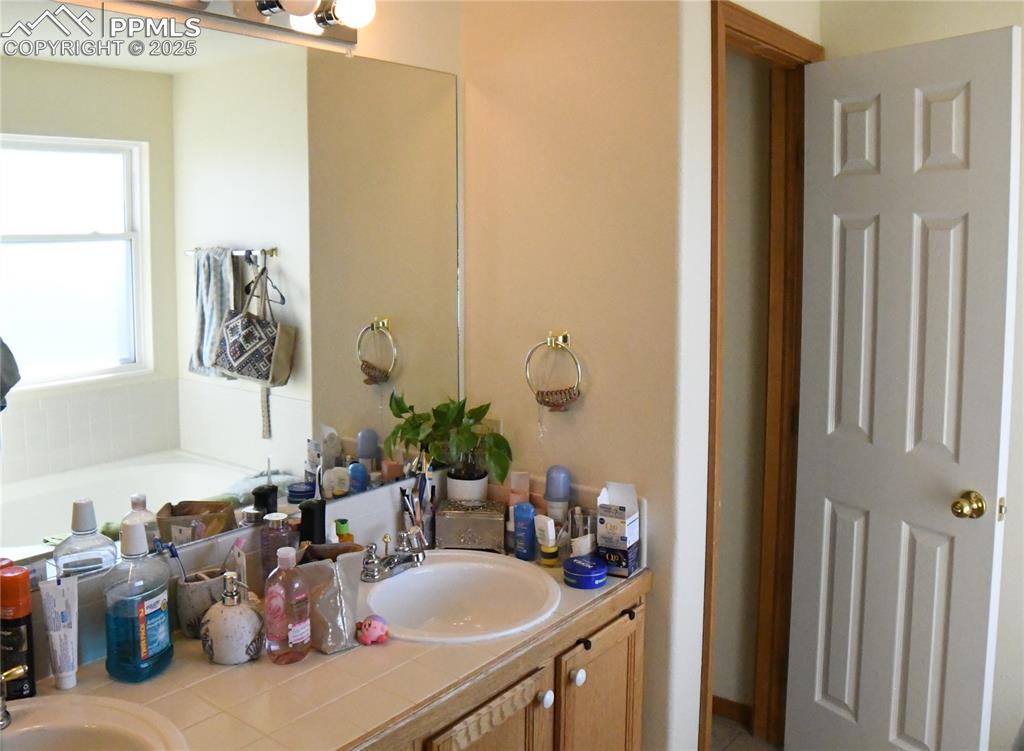4865 Criswell Court, Colorado Springs, CO, 80920

View of front property with a mountain view and a garage

View of property featuring a garage

View of yard featuring a deck

Rear view of house featuring a wooden deck

Property view of mountains

Property view of mountains

Other

View of yard featuring a storage shed and a mountain view

View of exterior details

View of entrance foyer

Living room featuring ceiling fan, a fireplace, and a textured ceiling

Kitchen featuring a center island, white appliances, and light hardwood / wood-style flooring

Kitchen featuring white appliances, sink, a kitchen island, and light wood-type flooring

Living room featuring sink, a chandelier, and a textured ceiling

Carpeted bedroom featuring a textured ceiling and ceiling fan

View of office

Bathroom featuring vanity and a bathing tub

Bathroom with a shower with door

View of bedroom

View of carpeted bedroom

Cinema room with carpet, a healthy amount of sunlight, and a textured ceiling

Carpeted bedroom featuring a textured ceiling

Bathroom with washing machine and clothes dryer, vanity, toilet, and tile patterned flooring

Bathroom featuring vanity, a shower with shower door, and toilet

View of road
Disclaimer: The real estate listing information and related content displayed on this site is provided exclusively for consumers’ personal, non-commercial use and may not be used for any purpose other than to identify prospective properties consumers may be interested in purchasing.