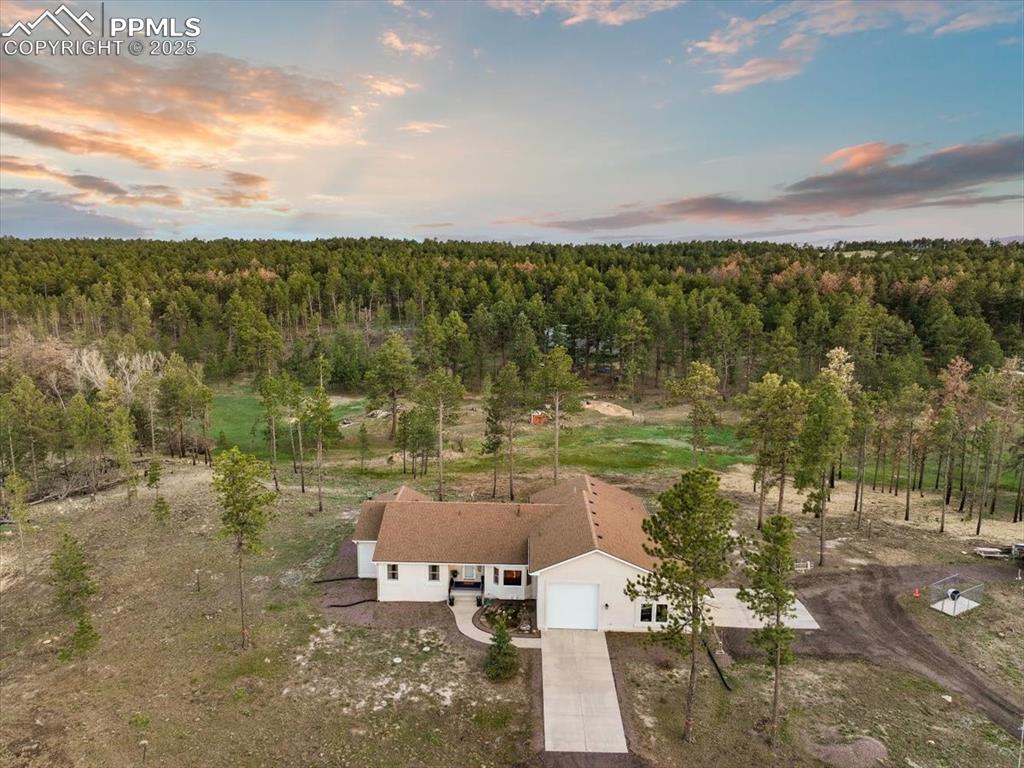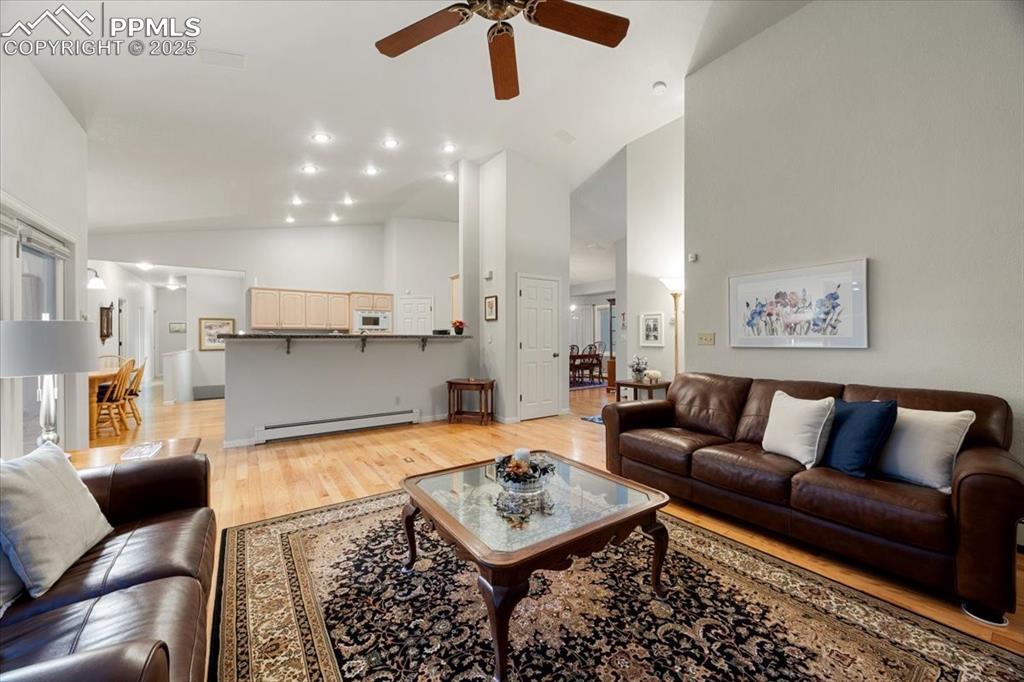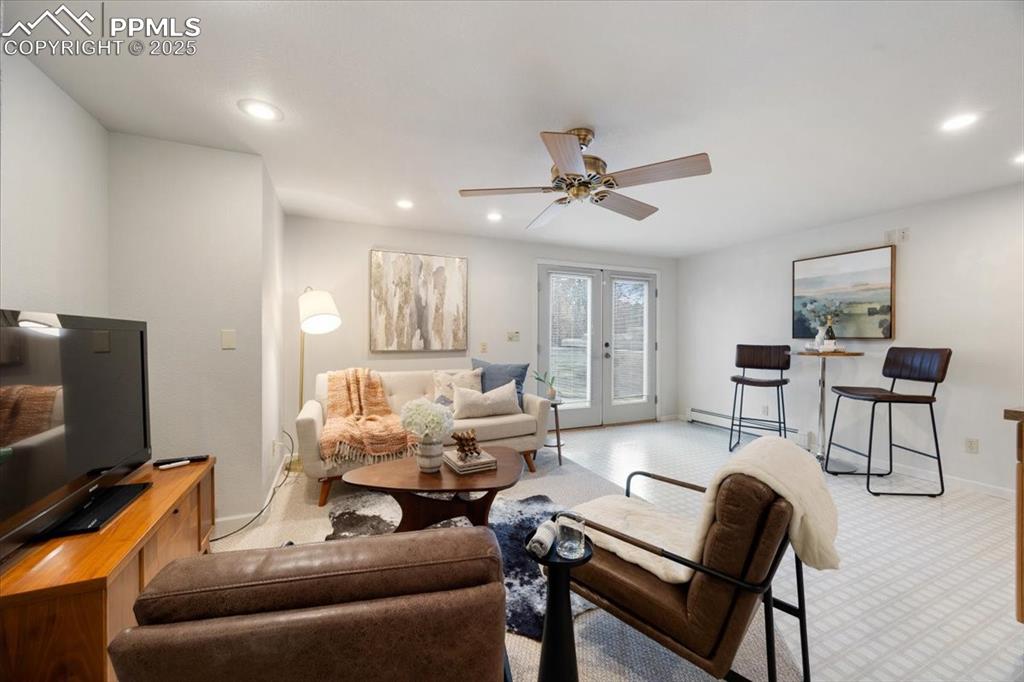9925 Chipmunk Lane, Colorado Springs, CO, 80908

Front of Structure

Community

Aerial View

Front of Structure

Back of Structure

This large covered entry hold endless possibilities for seasonal decorating.

Gass fireplace and vaulted ceilings make this the perfect space for entertaining.

Living Room

Open site lines makes this great room the perfect space for family gatherings.

Prep sink with center island is a chef’s dream.

Look at all the counter space!

Kitchen

Kitchen

Dining Area

Eat in country kitchen overlooking large private lot with an abundance of natural light.

Built in buffet with generous bay window

Other

Entry

Other

Master Bedroom

Master Bedroom

Master Bathroom

Closet

Master Bathroom

Master Bathroom

Spa adjoining primary bedroom

The walk out basement could easily be an ADU or in-law suite.

With a private entrance, the lower level has endless possibilities…

Wet Bar

Bathroom

Bedroom

Bedroom

Exercise Room

Exercise Room

Family Room

Bedroom

Bedroom

Jack and Jill Bathroom

Jack and Jill Bathroom

Bathroom

Bedroom

Laundry

Workshop

40 Foot Heated RV Garage

Garage

Expansive Low Maintenance

Expansive Low Maintenance Deck

Private forest that’s carefully mitigated for fire safety.

Back of Structure

Side of Structure
Disclaimer: The real estate listing information and related content displayed on this site is provided exclusively for consumers’ personal, non-commercial use and may not be used for any purpose other than to identify prospective properties consumers may be interested in purchasing.