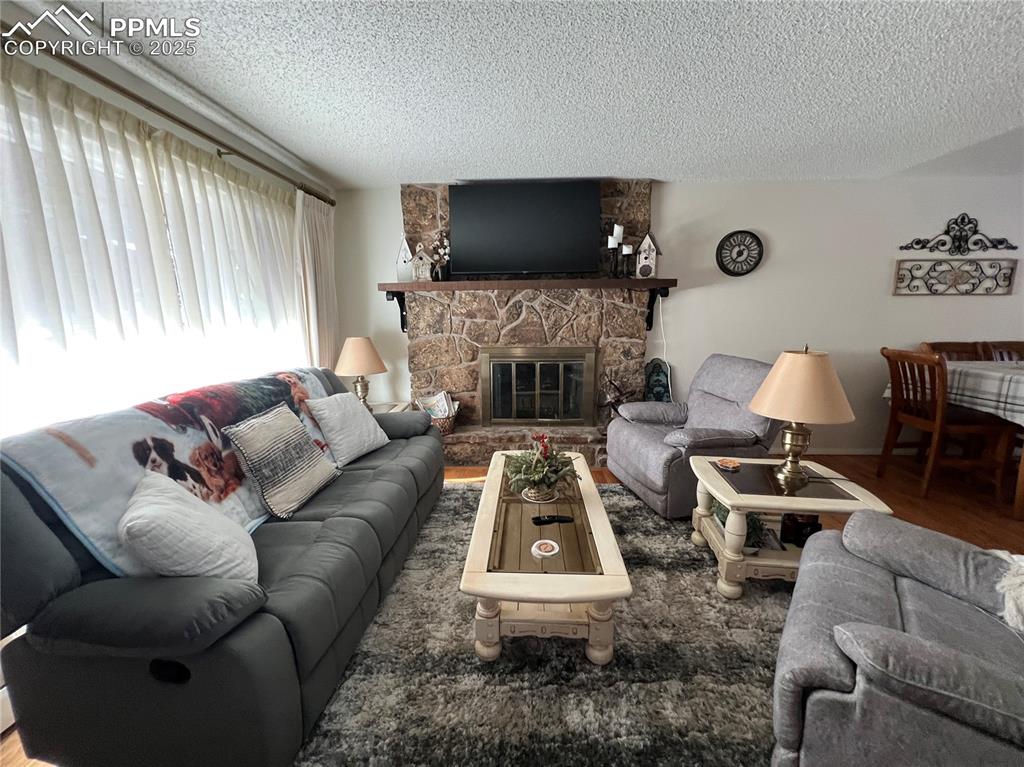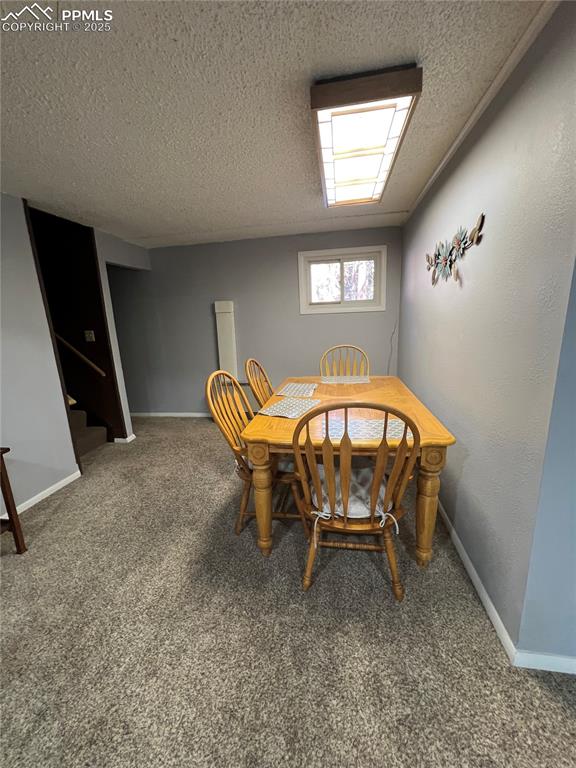1210 W Lorraine Avenue, Woodland Park, CO, 80863

Ranch-style house featuring a garage

Rear view of house with a deck

View of yard with a wooden deck

Living room featuring hardwood / wood-style flooring, a textured ceiling, and a fireplace

Living room with hardwood / wood-style floors, a textured ceiling, and a fireplace

Dining area featuring a baseboard heating unit and hardwood / wood-style flooring

Kitchen with white appliances, dark hardwood / wood-style flooring, sink, and white cabinets

Kitchen featuring hardwood / wood-style flooring, white cabinetry, sink, and white appliances

Laundry room with stacked washer / dryer, hardwood / wood-style flooring, and a baseboard heating unit

Bathroom featuring vanity, a shower with shower curtain, toilet, and baseboard heating

Bedroom featuring a baseboard radiator, carpet flooring, and a textured ceiling

Empty room featuring a baseboard radiator, light colored carpet, and a textured ceiling

Carpeted bedroom with a baseboard radiator and a textured ceiling

Bathroom with vanity, hardwood / wood-style floors, walk in shower, and toilet

Carpeted dining room featuring a textured ceiling

Family room featuring a stone fireplace, carpet flooring, and a textured ceiling

Full bathroom with hardwood / wood-style flooring, vanity, shower / bathtub combination with curtain, and toilet

Bedroom with a closet, built in desk, and carpet

Bedroom featuring carpet flooring

Kitchen with white fridge with ice dispenser and light hardwood / wood-style flooring

Kitchen with black electric cooktop, dark counters, sink, and hardwood / wood-style flooring

Kitchen featuring sink, a breakfast bar area, dark countertops, white refrigerator, and hardwood / wood-style floors

Kitchen with crown molding, white refrigerator with ice dispenser, and hardwood / wood-style flooring

Bedroom featuring baseboard heating, crown molding, a wall mounted AC, and dark colored carpet

Carpeted bedroom featuring crown molding, wooden walls, and a closet
Disclaimer: The real estate listing information and related content displayed on this site is provided exclusively for consumers’ personal, non-commercial use and may not be used for any purpose other than to identify prospective properties consumers may be interested in purchasing.