1303 Yellow Granite Way, Monument, CO, 80132

View of front of home featuring a front yard and a garage

View of front of house with a garage and a front lawn

View of front of property with a garage and a front lawn

Entrance to property with a porch

Staircase featuring hardwood floors
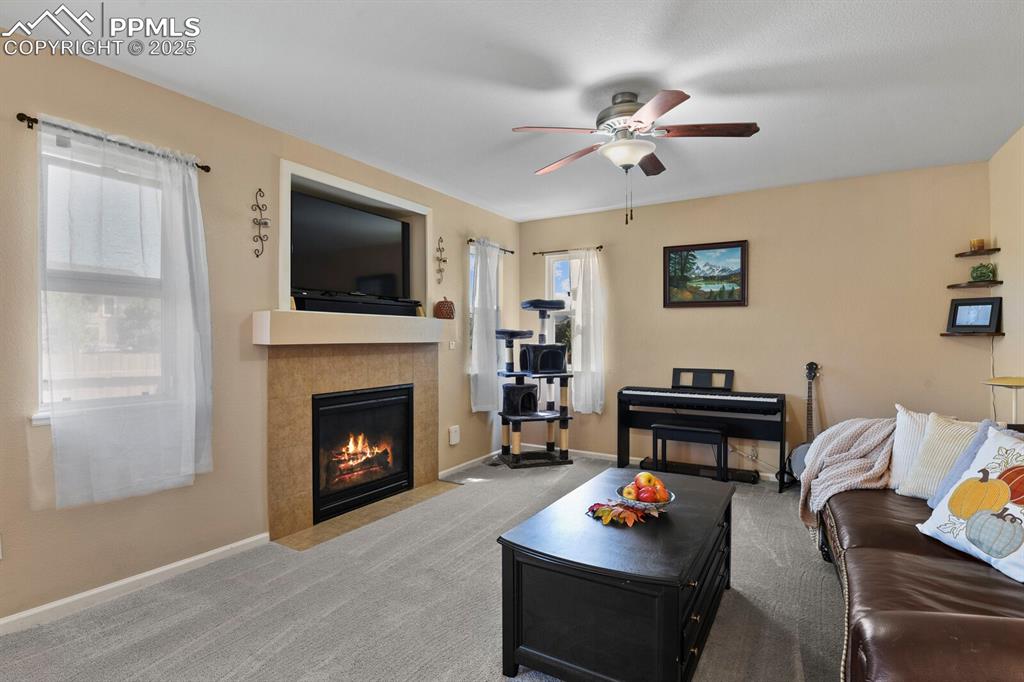
Carpeted living room featuring ceiling fan and a tile fireplace

Carpeted living room featuring ceiling fan

Living room featuring ceiling fan, light wood flooring, and a tile fireplace

Living room with ceiling fan and light hardwood floors

Dining room featuring light hardwood flooring

Dining space with plenty of natural light, ceiling fan, and hardwood flooring

Kitchen with decorative light fixtures, hardwood floors, appliances with stainless steel finishes, and sink

Kitchen with appliances with stainless steel finishes, light hardwood floors, and sink

Kitchen featuring stainless steel appliances, light hardwood floors, and sink

Kitchen featuring pendant lighting, ceiling fan,hardwood flooring, and stainless steel fridge with ice dispenser

Kitchen featuring light hardwood flooring, decorative light fixtures, sink, ceiling fan, and stainless steel dishwasher

Laundry area featuring plenty of natural light, hardwood floors, and independent washer and dryer

Bathroom with toilet and hardwood flooring

Hallway with a healthy amount of sunlight and carpet floors

View of carpeted loft space

View of carpeted loft space

View of carpeted loft space
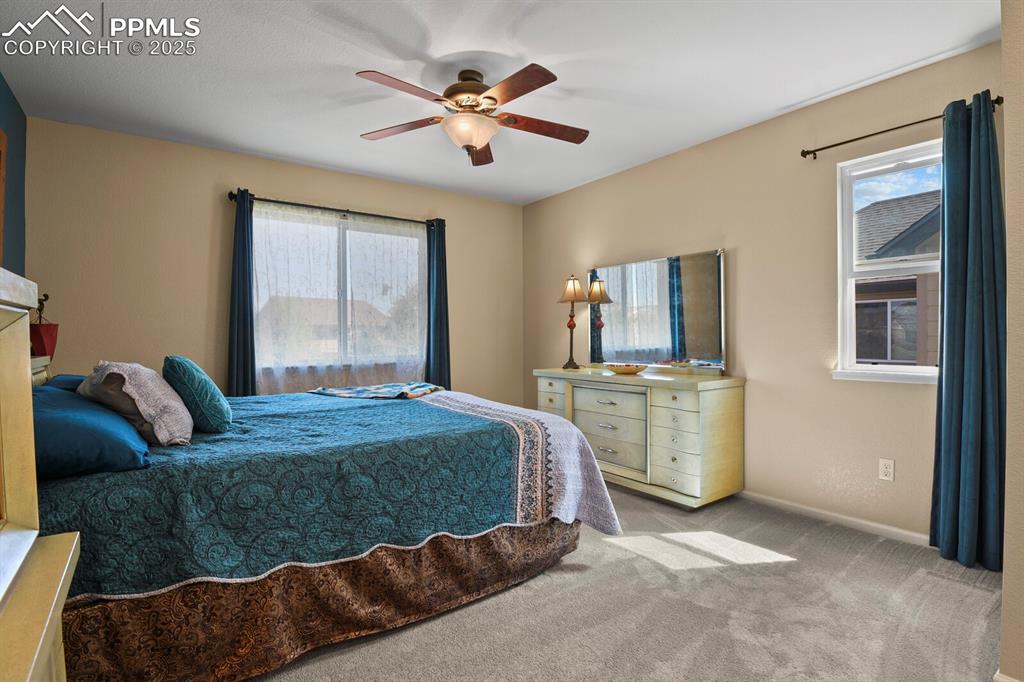
Carpeted main featuring ceiling fan

Carpeted main bedroom featuring ceiling fan

Main bedroom with carpet flooring and ceiling fan

Main bedroom featuring light colored carpet, ceiling fan, and a closet
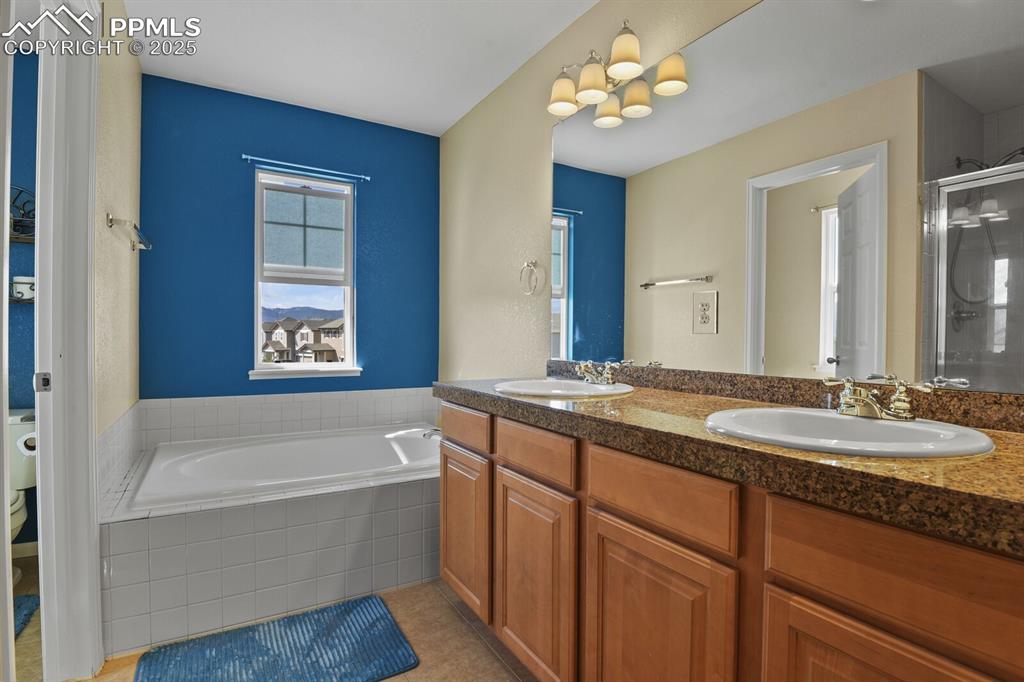
Main bathroom featuring tile patterned flooring, independent shower and bath, and vanity

Main bathroom with plus walk in shower, vanity, toilet, and tile patterned floors

Living area featuring light carpet
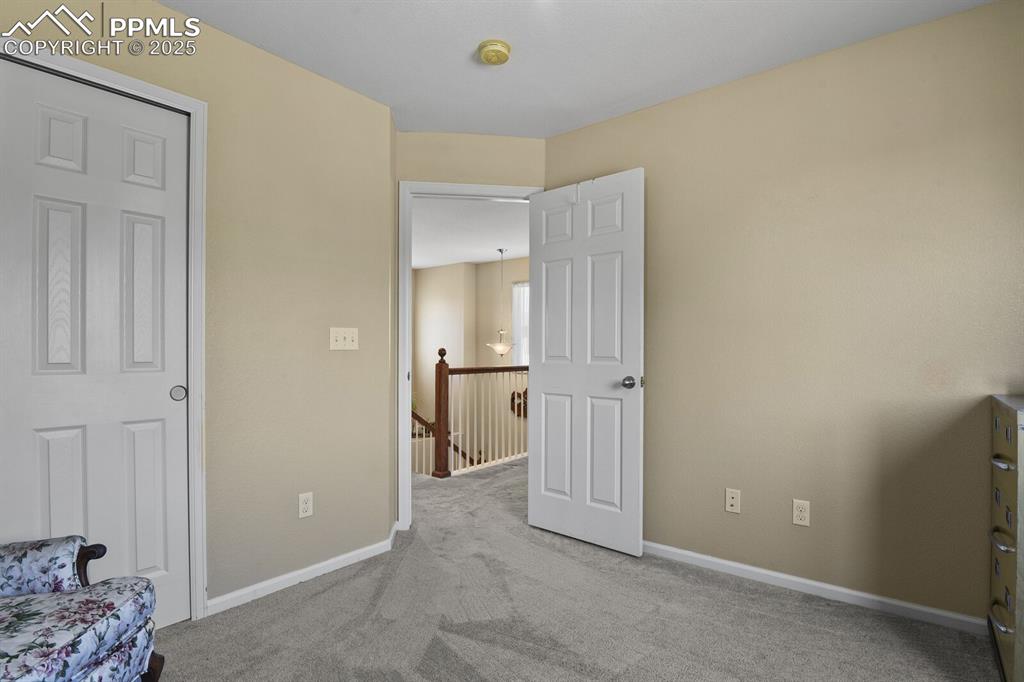
Unfurnished bedroom with light colored carpet
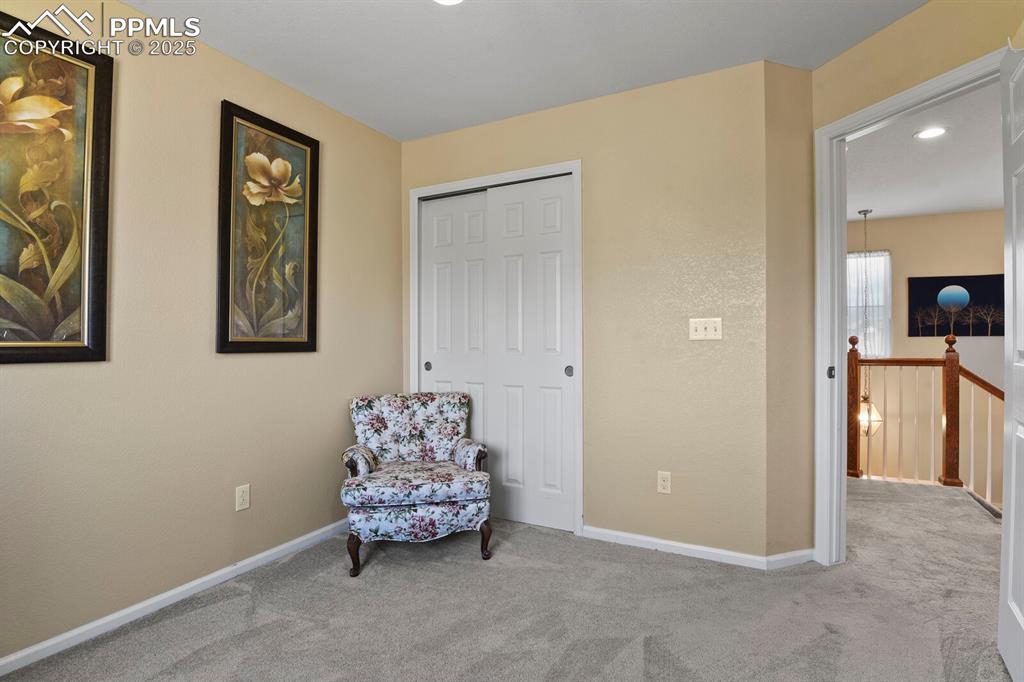
Unfurnished bedroom featuring carpet

Unfurnished bedroom with light carpet

Full bathroom with bathtub, shower, toilet, and vanity

Bedroom featuring dark carpet

View of carpeted bedroom

Carpeted bedroom with a closet

Bedroom featuring carpet flooring

Back of property featuring a yard

Rear view of house with a yard

View of side of property with a lawn

View of front of property with a garage and a front lawn

Birds eye view of property with a mountain view

Drone / aerial view

Aerial view from directly above

Main level floor plan

Upstairs floor plan

Updated photo of kitchen, with updated appliances and handles on cabinetry
02/01/2025

Kitchen featuring stone counters, light hardwood / wood-style floors, and stainless steel fridge with ice dispenser

Updated photo of kitchen, with updated appliances and handles on cabinetry
02/01/2025
Disclaimer: The real estate listing information and related content displayed on this site is provided exclusively for consumers’ personal, non-commercial use and may not be used for any purpose other than to identify prospective properties consumers may be interested in purchasing.