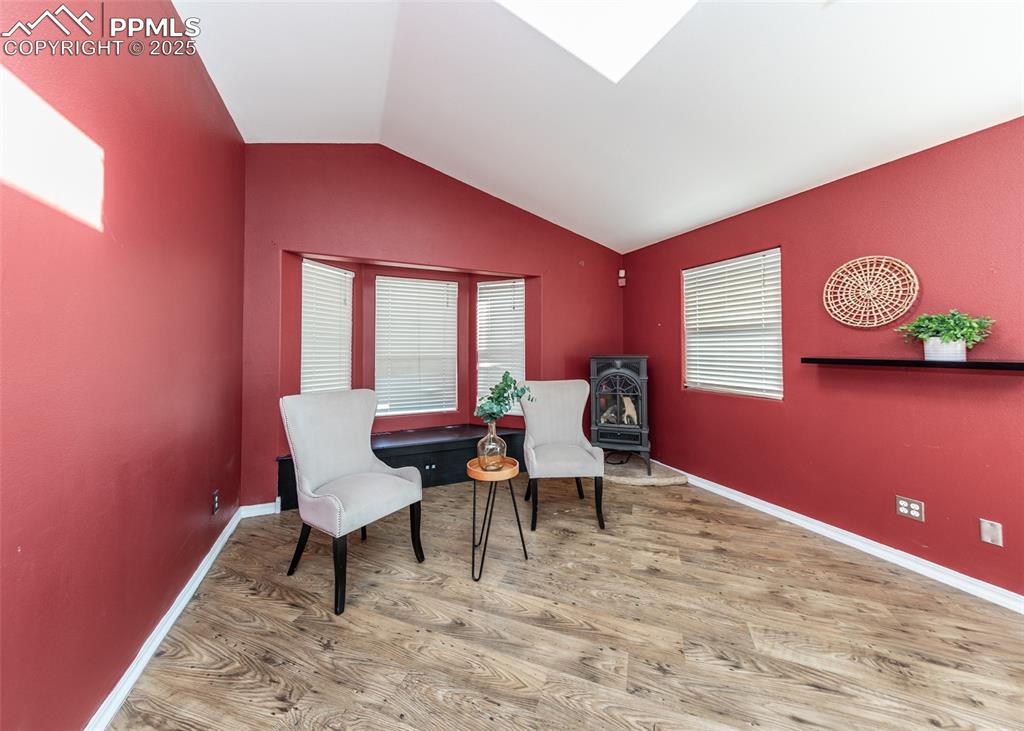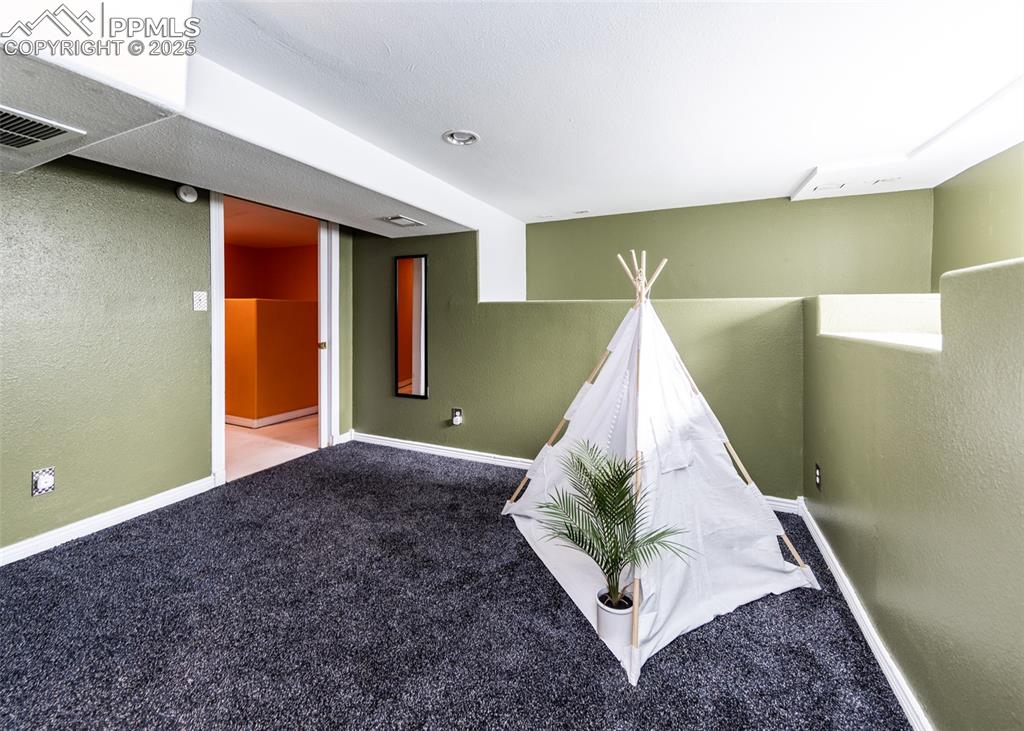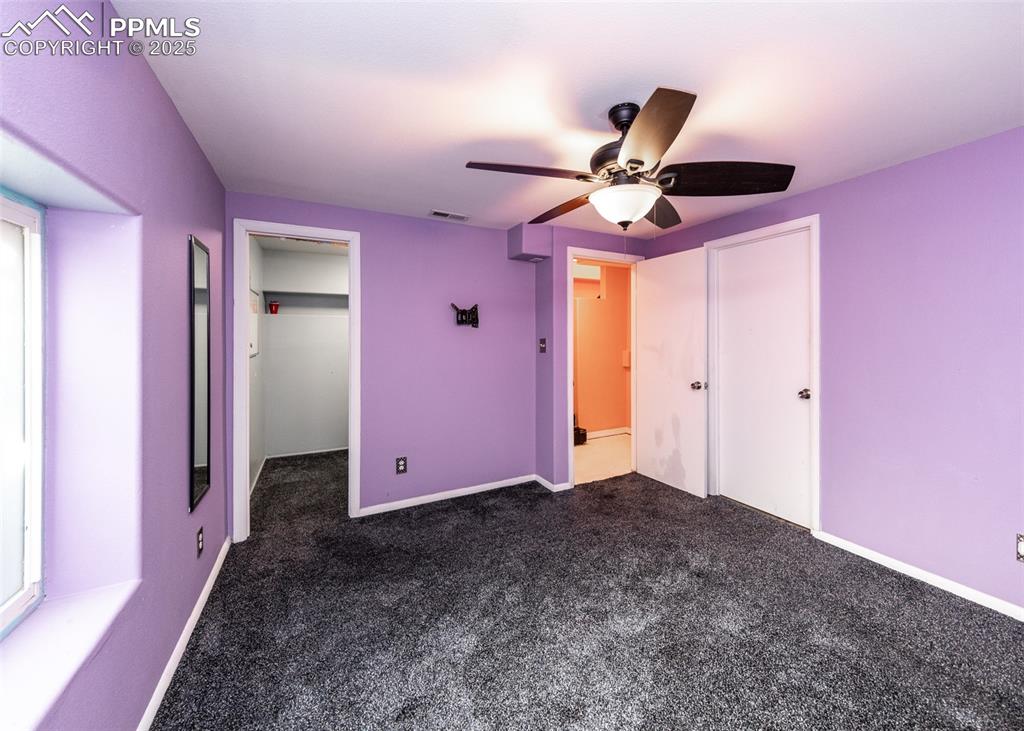414 Scranton Avenue, Pueblo, CO, 81004

Front of Structure

Living Room

Sitting Room

Living Room

Dining Area

Dining Area

Other

Bedroom

Bedroom

Bedroom

Bathroom

Bathroom

Bathroom

Bedroom

Kitchen

Kitchen

Kitchen

Kitchen

Bar

Sitting Room

Bedroom

Sitting Room

Sitting Room

Entry

Laundry

Other

Other

Game Room

Game Room

Sitting Room

Sitting Room

Living Room

Bedroom

Bedroom

Bathroom

Bathroom

Entry

Deck

Back of Structure

Yard

Other

Yard

Front of Structure

Front of Structure
Disclaimer: The real estate listing information and related content displayed on this site is provided exclusively for consumers’ personal, non-commercial use and may not be used for any purpose other than to identify prospective properties consumers may be interested in purchasing.