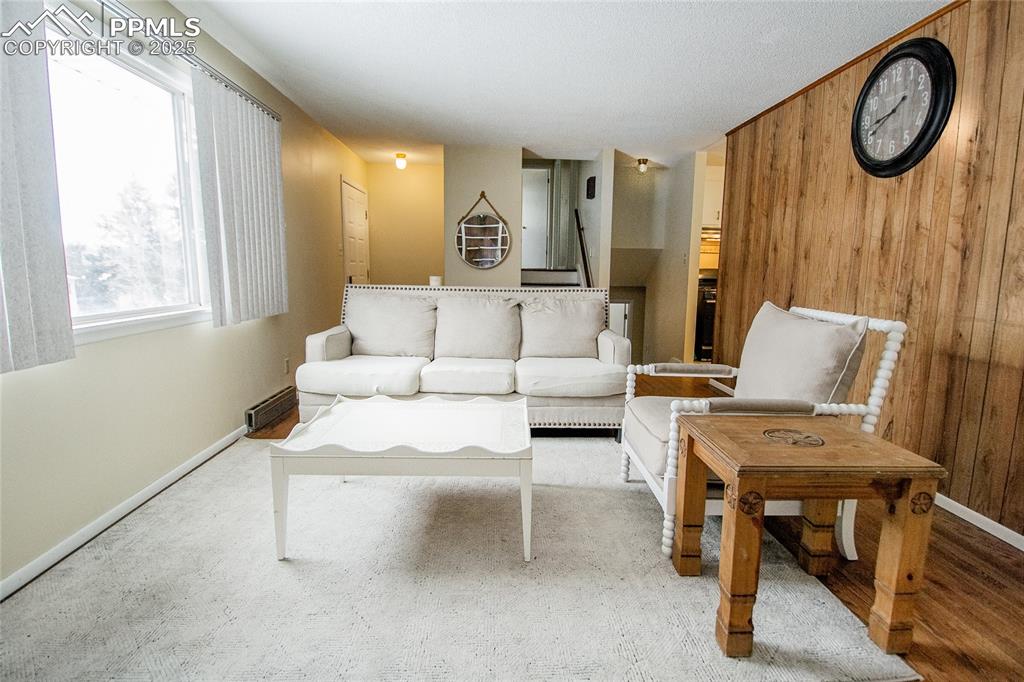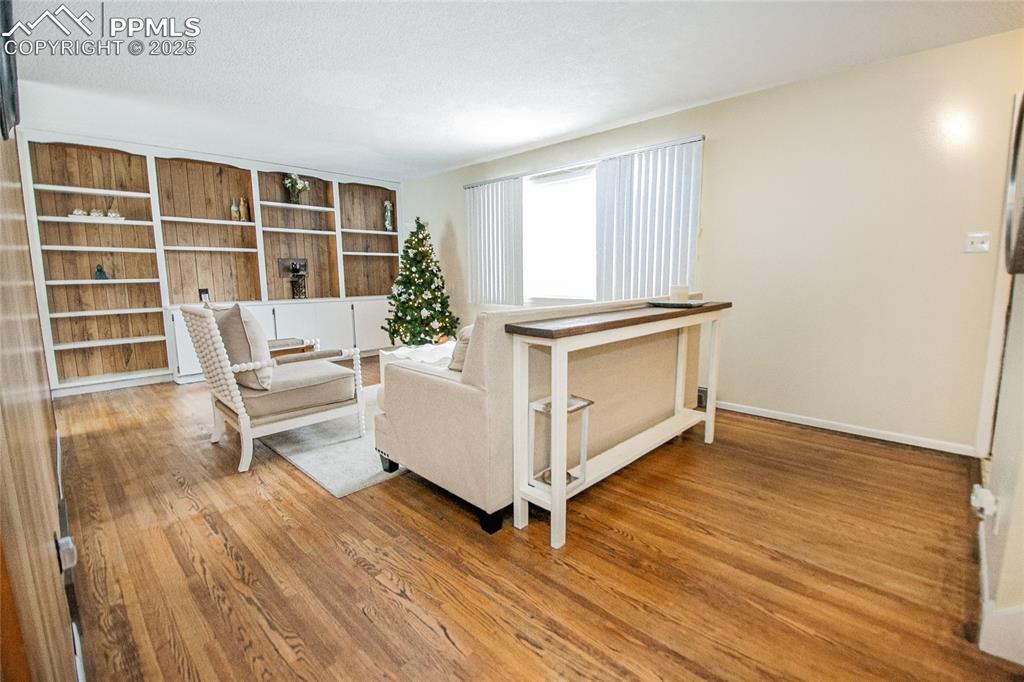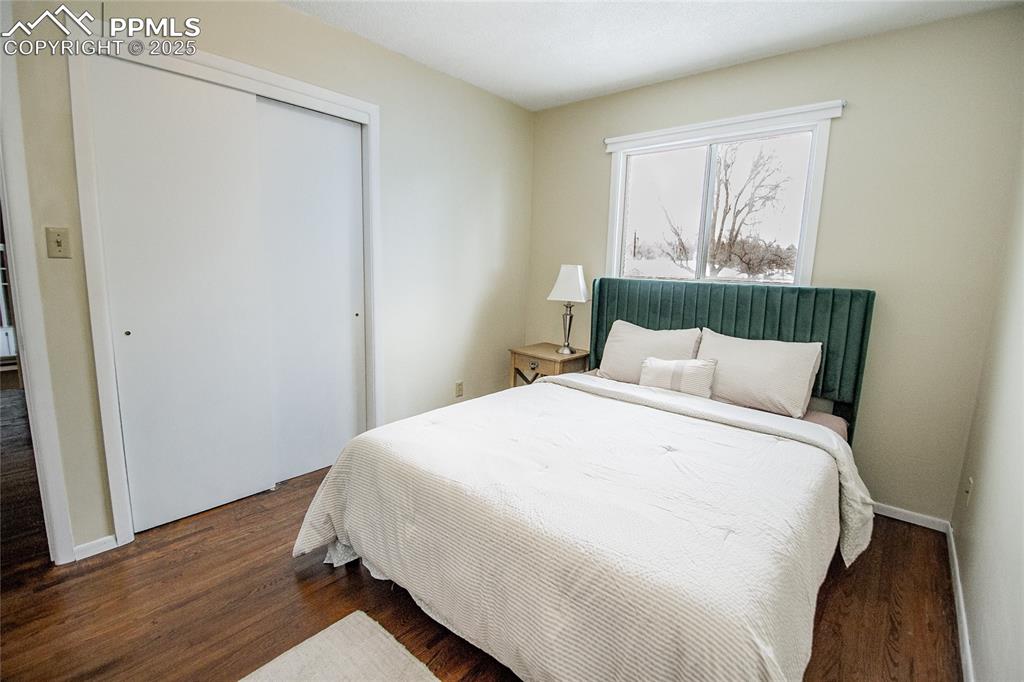517 W Ramona Avenue, Colorado Springs, CO, 80905

Tri-level home with brick siding

Back of house featuring an outdoor living space with a fire pit, fence, a lawn, and a patio

View of snow covered property entrance

View of yard layered in snow

View of snow covered deck

View of snow covered house

View of yard layered in snow

View of stairs

View of back of house

View of snow covered patio

Snow covered property with a fire pit

Snow covered property with a fire pit

Snow covered patio featuring an outdoor living space and a pergola

Wooden terrace featuring a grill

Living room featuring wood-type flooring and a textured ceiling

Living room featuring wood walls

Living room featuring hardwood / wood-style floors and wooden walls

Living room featuring light hardwood / wood-style flooring and wood walls

Sitting room featuring light wood-type flooring

Unfurnished room with hardwood / wood-style flooring and a textured ceiling

Unfurnished room featuring wood-type flooring

View of details

View of dining space

Dining room with light wood-type flooring

Kitchen featuring sink, black gas range, white cabinets, exhaust hood, and white fridge

Kitchen featuring black gas range, gray cabinetry, white cabinets, and white fridge

Kitchen with white cabinetry, black range with gas cooktop, and sink

Kitchen featuring sink, black gas stove, white cabinets, exhaust hood, and white fridge

Kitchen featuring white refrigerator, gray cabinetry, and white cabinets

Stairway with hardwood / wood-style floors

Bedroom featuring dark hardwood / wood-style flooring

Bedroom with dark wood-type flooring

Bedroom featuring dark wood-type flooring and a closet

Bedroom featuring dark hardwood / wood-style flooring and a closet

Bedroom featuring dark hardwood / wood-style floors and ceiling fan

Bedroom with dark wood-type flooring, ceiling fan, and multiple windows

Full bathroom featuring shower / tub combo with curtain, sink, tile patterned floors, and toilet

Full bathroom with sink, shower / tub combo, and toilet

Hall featuring dark hardwood / wood-style flooring

Bathroom with walk in shower, wood-type flooring, toilet, and vanity

Bathroom with vanity, wood-type flooring, and toilet

Bathroom featuring hardwood / wood-style flooring, vanity, and toilet

Stairway featuring a textured ceiling

Clothes washing area featuring dark hardwood / wood-style flooring and independent washer and dryer

Bedroom with dark hardwood / wood-style floors

Laundry area with dark hardwood / wood-style floors and washing machine and clothes dryer

Stairs with wood-type flooring and sink

Bedroom with dark hardwood / wood-style floors and washing machine and dryer
Disclaimer: The real estate listing information and related content displayed on this site is provided exclusively for consumers’ personal, non-commercial use and may not be used for any purpose other than to identify prospective properties consumers may be interested in purchasing.