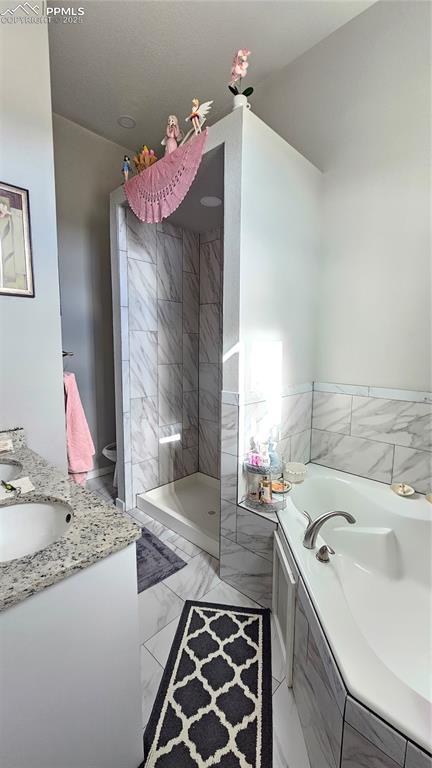3835 Sengbeil Road, Yoder, CO, 80864

View of road featuring dirt driveway, a rural view, and a gated entry

View of front facade with dirt driveway, fence, and an outdoor structure

View of front facade featuring a garage, driveway, and fence

Garage featuring fence

Exterior details with fence

View of outbuilding with fence

View of outdoor structure featuring an outbuilding

View of street with a rural view

Dining room featuring light wood finished floors, ceiling fan, visible vents, and recessed lighting

Living room featuring visible vents, vaulted ceiling, and light wood-style flooring

Dining area with recessed lighting, baseboards, light wood-style flooring, and a towering ceiling

Bedroom featuring a closet, carpet, a ceiling fan, and baseboards

Bedroom with ceiling fan, dark carpet, and a closet

Full bath with a shower stall and a bath

Bathroom featuring marble finish floor, tiled shower, vanity, and a bath

Bathroom with double vanity, marble finish floor, a washtub, and a sink

Bedroom featuring a ceiling fan and carpet

Carpeted bedroom with ceiling fan, a textured wall, and baseboards

Bedroom featuring carpet and ceiling fan

Carpeted bedroom featuring ceiling fan

Full bath with visible vents, bath / shower combo with glass door, a sink, and toilet

Bathroom featuring a sink, bathing tub / shower combination, baseboards, marble finish floor, and double vanity

Living area featuring recessed lighting, ceiling fan, baseboards, and wood finished floors

Living room with recessed lighting, visible vents, light wood-style flooring, and baseboards

Laundry area featuring laundry area, washer and clothes dryer, gas water heater, and a textured wall

Washroom with laundry area, baseboards, marble finish floor, water heater, and separate washer and dryer

Utilities with heating unit

Kitchen with white cabinets, light wood-style flooring, and stainless steel appliances

Kitchen with white cabinetry, light wood-style flooring, and appliances with stainless steel finishes

Kitchen featuring backsplash, appliances with stainless steel finishes, white cabinets, and wood finished floors

Garage with a garage door opener

Garage featuring freestanding refrigerator

View of garage

View of garage

Other

Other

View of yard featuring an outdoor structure and fence

View of details

View of outbuilding featuring a fenced backyard and an outdoor structure

Back of house featuring an outbuilding and fence

View of yard featuring fence

Drone / aerial view

Aerial view featuring a rural view

Bird's eye view featuring a rural view

Birds eye view of property featuring a rural view

Bird's eye view with a rural view

Aerial view with a desert view and a rural view

Drone / aerial view featuring a rural view and a mountain view
Disclaimer: The real estate listing information and related content displayed on this site is provided exclusively for consumers’ personal, non-commercial use and may not be used for any purpose other than to identify prospective properties consumers may be interested in purchasing.