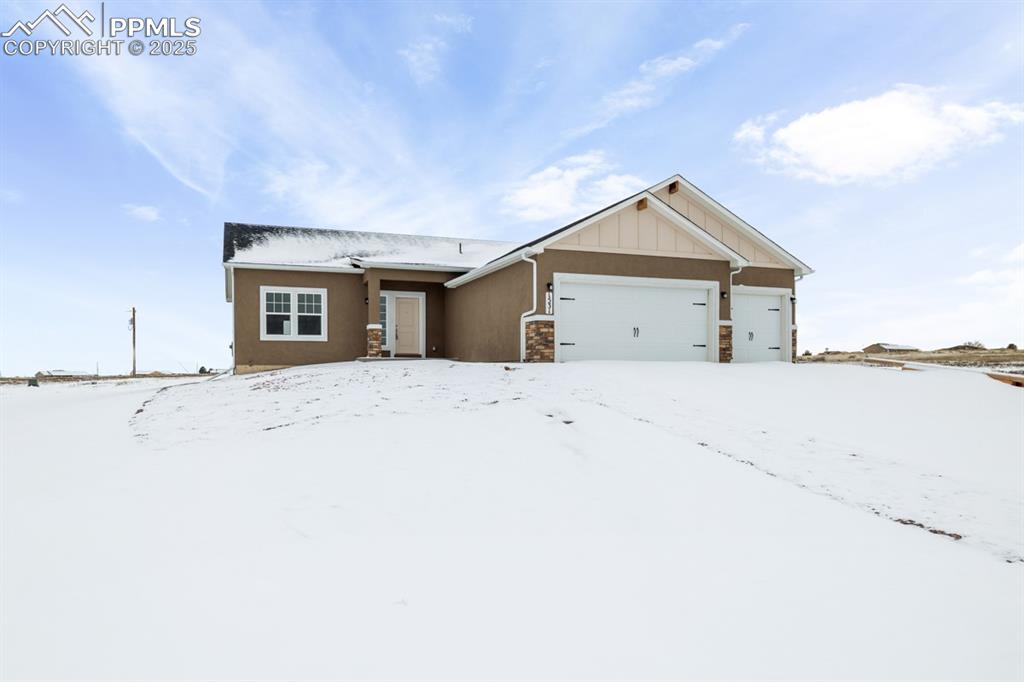1531 N Bowen Drive, Pueblo West, CO, 81007

View of front of property

View of front of home

View of front of house featuring a garage

View of front facade

Snow covered back of property featuring cooling unit

Snow covered rear of property featuring cooling unit

Kitchen featuring pendant lighting, sink, white cabinets, a center island, and stainless steel appliances

Unfurnished living room featuring ornamental molding, light carpet, and ceiling fan

Carpeted spare room featuring crown molding and ceiling fan

Unfurnished living room with ornamental molding, ceiling fan with notable chandelier, and light colored carpet

Unfurnished living room featuring crown molding, ceiling fan with notable chandelier, and light carpet

Walk in closet featuring light colored carpet

Bathroom with vanity, hardwood / wood-style floors, an enclosed shower, and ceiling fan

Bathroom with vanity and hardwood / wood-style floors

Bathroom featuring a shower with shower door and hardwood / wood-style floors

Bathroom featuring a bathtub and wood-type flooring

Bathroom with wood-type flooring, independent shower and bath, and vanity

Bathroom featuring vanity, wood-type flooring, and separate shower and tub

Unfurnished bedroom with connected bathroom, a walk in closet, ceiling fan, light carpet, and a closet

Unfurnished room with ceiling fan and light carpet

Empty room featuring light colored carpet and ceiling fan

Unfurnished bedroom with light colored carpet and a closet

Spare room featuring carpet

View of carpeted spare room

Empty room featuring carpet flooring

Full bathroom featuring tiled shower / bath combo, vanity, hardwood / wood-style floors, and toilet

Garage with a garage door opener

Garage featuring a garage door opener and electric panel

Laundry area with electric dryer hookup, hookup for a washing machine, and light hardwood / wood-style flooring

Kitchen with sink, white cabinetry, hanging light fixtures, a kitchen island, and stainless steel appliances

Kitchen with sink, white cabinets, a kitchen island, decorative light fixtures, and stainless steel dishwasher

Kitchen featuring white cabinetry, hanging light fixtures, ornamental molding, a center island, and light wood-type flooring

Kitchen with stainless steel appliances, sink, and white cabinets

Kitchen featuring sink, white cabinetry, a kitchen island, pendant lighting, and stainless steel appliances

Kitchen with white cabinetry, stainless steel appliances, and a kitchen island

Spare room with crown molding, a notable chandelier, and light wood-type flooring
Disclaimer: The real estate listing information and related content displayed on this site is provided exclusively for consumers’ personal, non-commercial use and may not be used for any purpose other than to identify prospective properties consumers may be interested in purchasing.