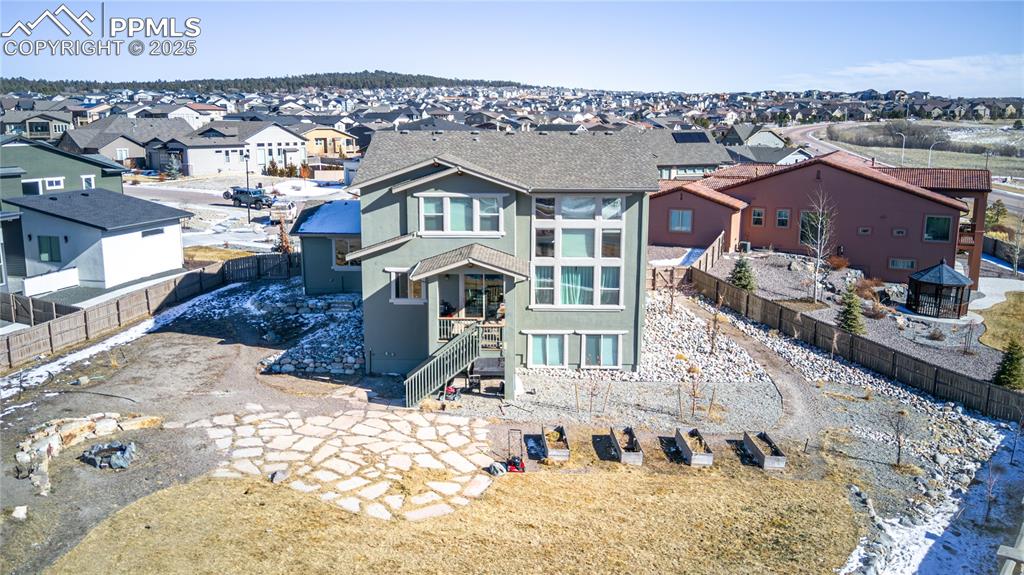10006 Buck Gulch Court, Colorado Springs, CO, 80924

Quiet cul-de-sac with sprawling mountain view.

Stone patio and firepit for outdoor leisure

Loads of windows for natural light

Huge backyard on a half-acre lot with playground

Endless options

Aerial View

Gourmet Kitchen

View of the mountains from the gourmet kitchen

Well-designed mudroom between garage and kitchen

Kitchen overlooks the living room with dining room to the left

Living room with dining room to the left

Massive vaulted ceiling with floor to ceiling windows

Cozy central living space with light from the South and West

Formal dining room. Adjoins kitchen with butler's bar in between

Main level bedroom

Main level bedroom

Main level bathroom
Disclaimer: The real estate listing information and related content displayed on this site is provided exclusively for consumers’ personal, non-commercial use and may not be used for any purpose other than to identify prospective properties consumers may be interested in purchasing.