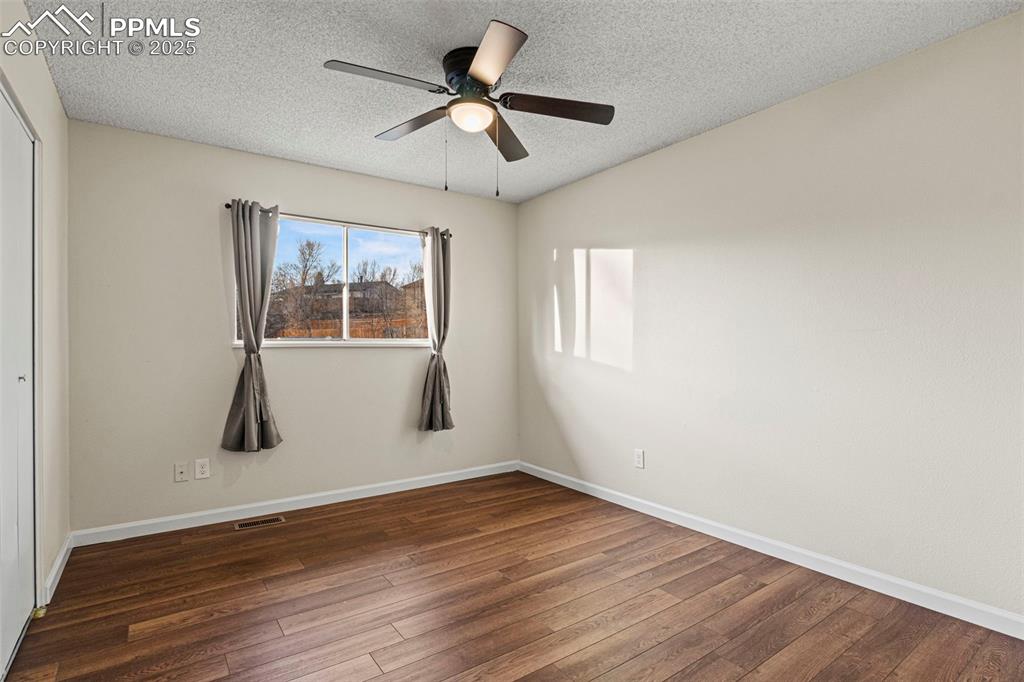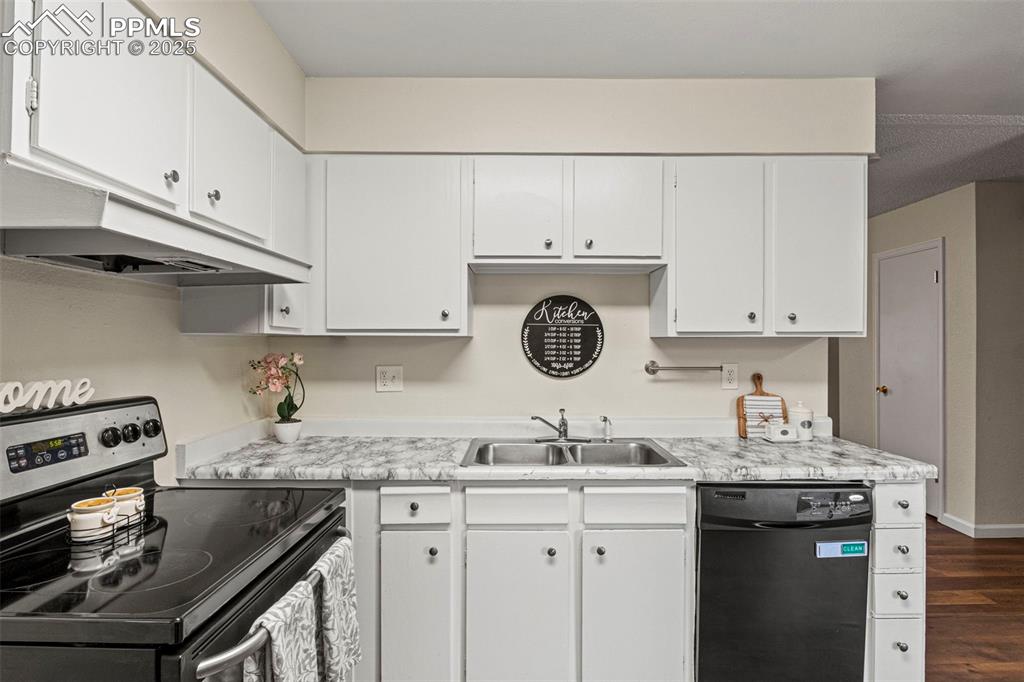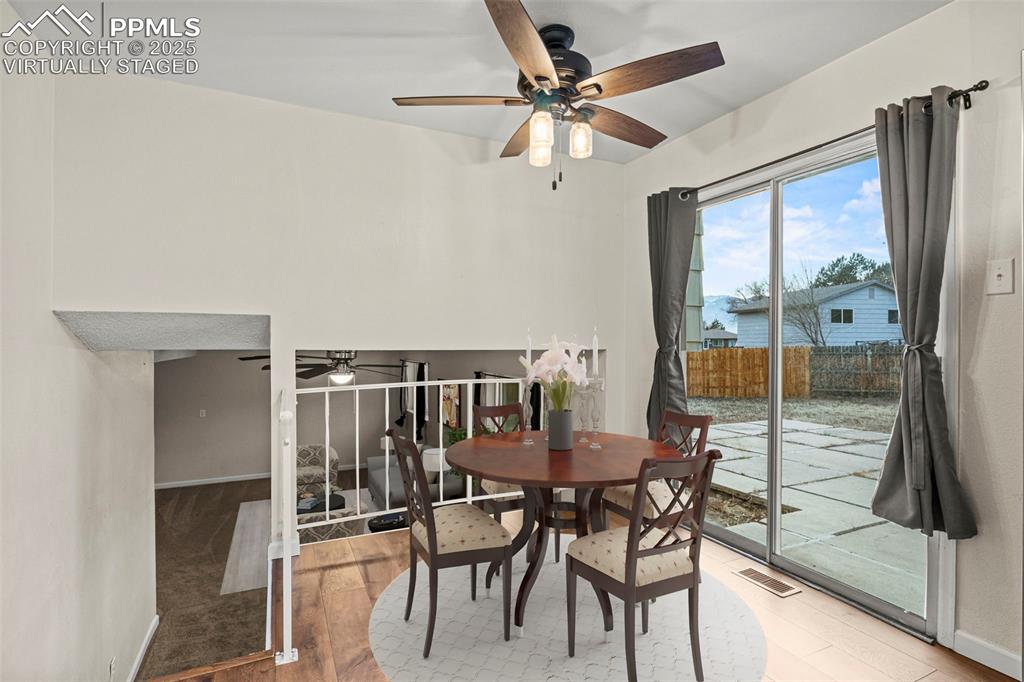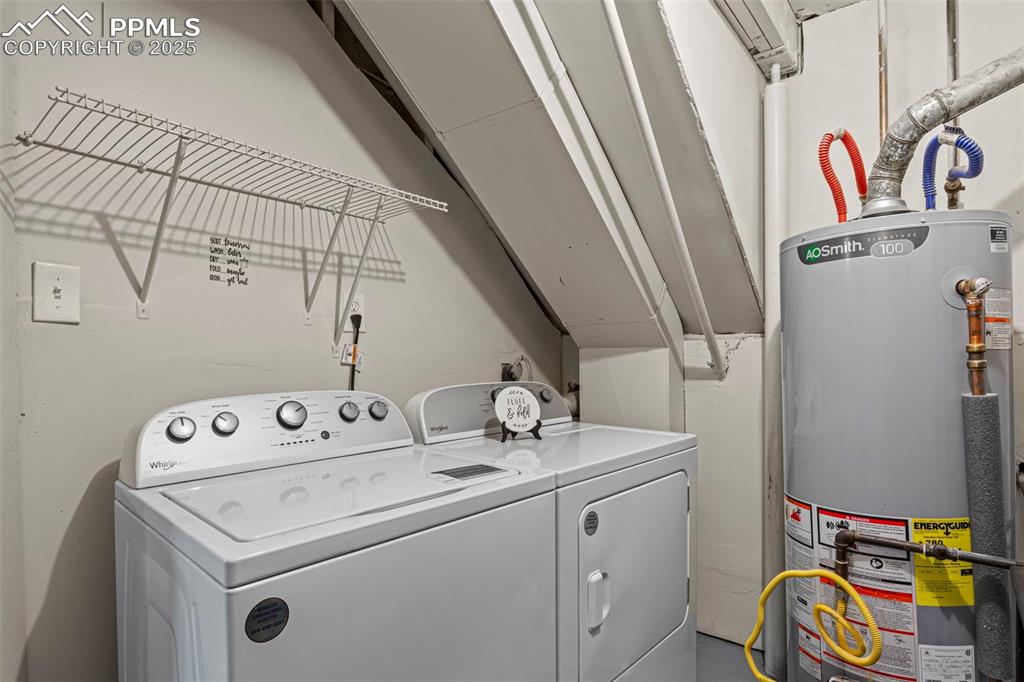210 Kilmer Court, Colorado Springs, CO, 80916

View of split level home

View of tri-level home

View of property entrance

Unfurnished room featuring ceiling fan, a textured ceiling, and carpet

Unfurnished bedroom featuring ceiling fan, light carpet, a textured ceiling, and a closet

Empty room featuring ceiling fan, dark wood-type flooring, and a textured ceiling

Unfurnished room featuring ceiling fan, carpet floors, and a textured ceiling

Unfurnished bedroom with wood-type flooring, a textured ceiling, ceiling fan, and a closet

Bathroom with vanity, toilet, and tile patterned flooring

Unfurnished bedroom featuring multiple closets, carpet floors, and a textured ceiling

Empty room featuring wood-type flooring, a textured ceiling, and ceiling fan

virtually staged

Spare room with ceiling fan, wood-type flooring, and a textured ceiling

Foyer with hardwood / wood-style flooring, ceiling fan, and a textured ceiling

Empty room featuring dark hardwood / wood-style floors, a textured ceiling, and ceiling fan

Kitchen featuring sink, dark hardwood / wood-style floors, white cabinets, and appliances with stainless steel finishes

Kitchen featuring electric stove, sink, dishwasher, white cabinetry, and dark hardwood / wood-style flooring

Kitchen with stainless steel fridge with ice dispenser, hardwood / wood-style flooring, and ceiling fan

Unfurnished room with hardwood / wood-style floors and ceiling fan

virtually staged

Kitchen featuring dark wood-type flooring, ceiling fan, white cabinetry, black dishwasher, and stainless steel range with electric cooktop

Empty room featuring carpet flooring, a textured ceiling, and ceiling fan

Unfurnished room featuring light colored carpet and a textured ceiling

Spare room with light carpet and a textured ceiling

virtually staged

Unfurnished living room featuring ceiling fan, carpet floors, and a textured ceiling

Carpeted spare room featuring ceiling fan and a textured ceiling

virtually staged

Unfurnished bedroom featuring ensuite bathroom, light colored carpet, a textured ceiling, a closet, and ceiling fan

Washroom featuring separate washer and dryer and water heater

Bathroom with vanity and toilet

Bathroom featuring vanity and toilet

Rear view of house with a patio area

View of yard with a patio area

Bird's eye view with a mountain view

Back of property with a yard and a patio area

View of exterior entry

View of patio

Floor plan

Floor plan

Floor plan
Disclaimer: The real estate listing information and related content displayed on this site is provided exclusively for consumers’ personal, non-commercial use and may not be used for any purpose other than to identify prospective properties consumers may be interested in purchasing.