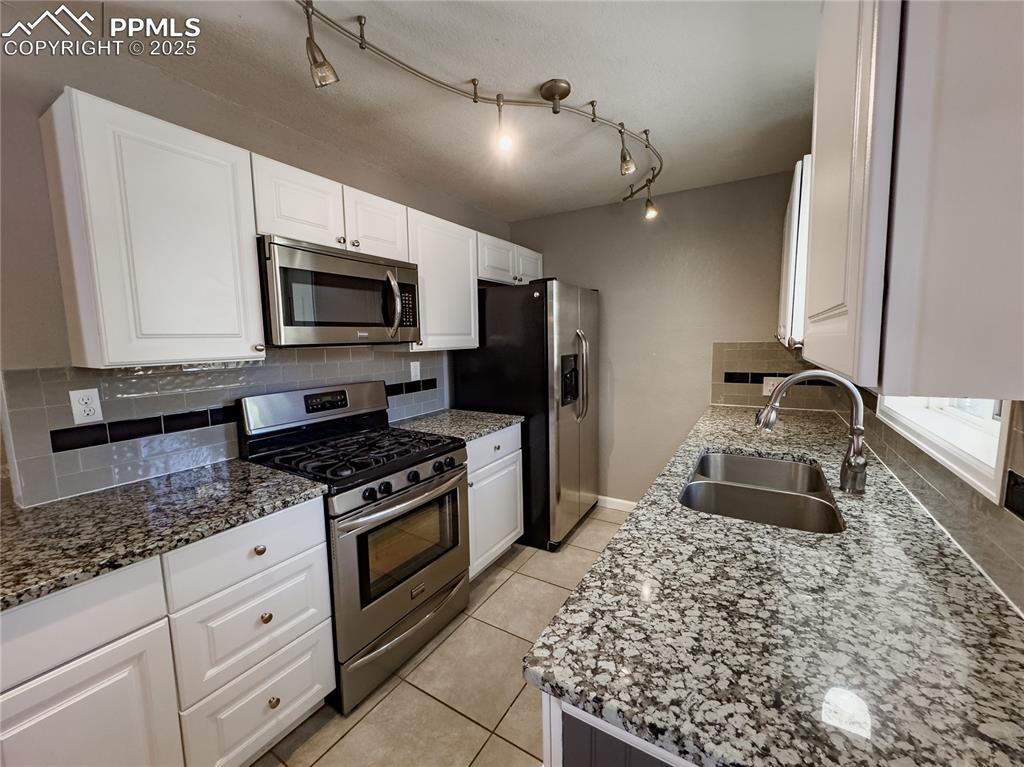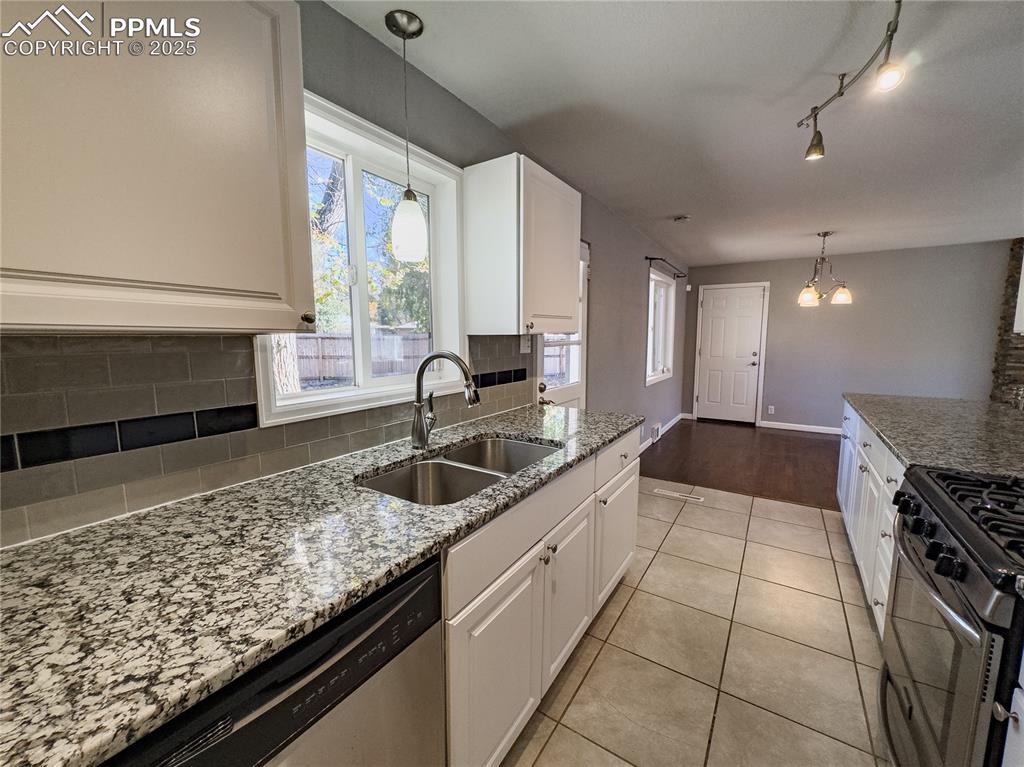2109 N El Paso Street, Colorado Springs, CO, 80907

Ranch-style home with a garage, a porch, and a front lawn

Unfurnished living room featuring dark wood flooring, visible vents, fireplace, a textured ceiling, and baseboards

Details featuring a stone fireplace and hardwood / wood-style flooring

view of living room and dining area from front door

Kitchen with stainless steel appliances, white cabinetry, sink, and tasteful backsplash

Kitchen with white cabinets, granite countertops, stainless steel appliances, and tile backsplash

Kitchen

Bathroom with a walk in shower

bed room with a ceiling fan, dark wood-style flooring

bedroom

basement sink, other room, storage area

Bedroom

bedroom with a closet, a textured ceiling, baseboards, and wood finished floors

Bedroom

basement bedroom

Family rooom in basement with light carpet and and recessed lighting

Full bathroom featuring bathtub / shower combination, a textured wall, toilet, vanity, and tile patterned floors

Basement featuring dark colored carpet

Carpeted empty room with ceiling fan

Basement featuring dark carpet

Carpeted spare room

Bathroom featuring walk in shower, vanity, and toilet

Basement featuring washer

View of front of house featuring a front yard

Obstructed view of property with a front lawn

View of rear view of property
Disclaimer: The real estate listing information and related content displayed on this site is provided exclusively for consumers’ personal, non-commercial use and may not be used for any purpose other than to identify prospective properties consumers may be interested in purchasing.