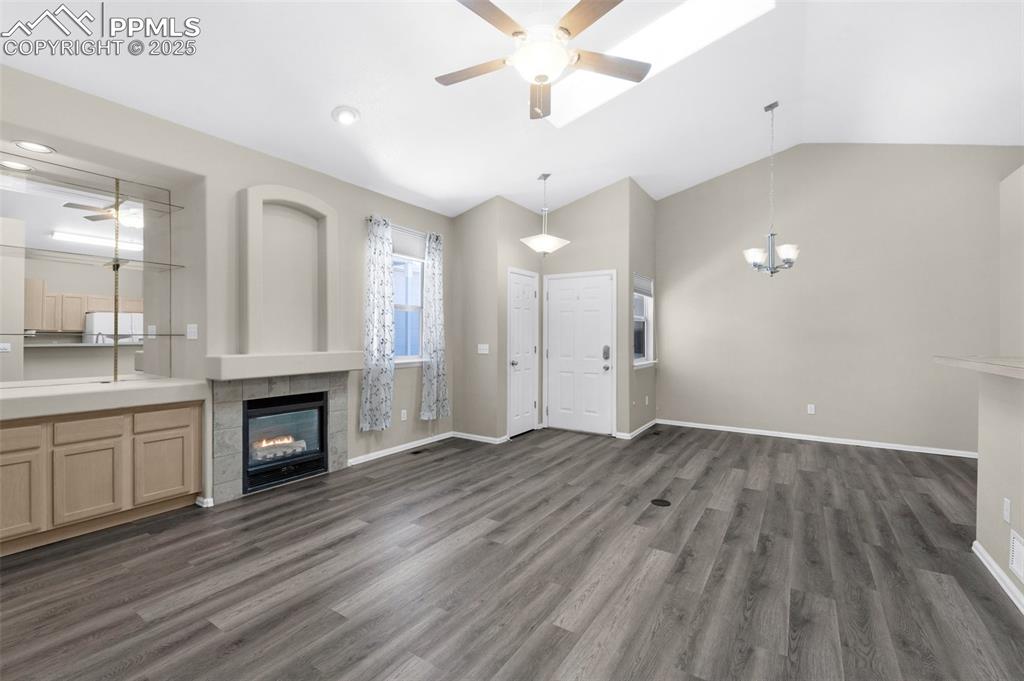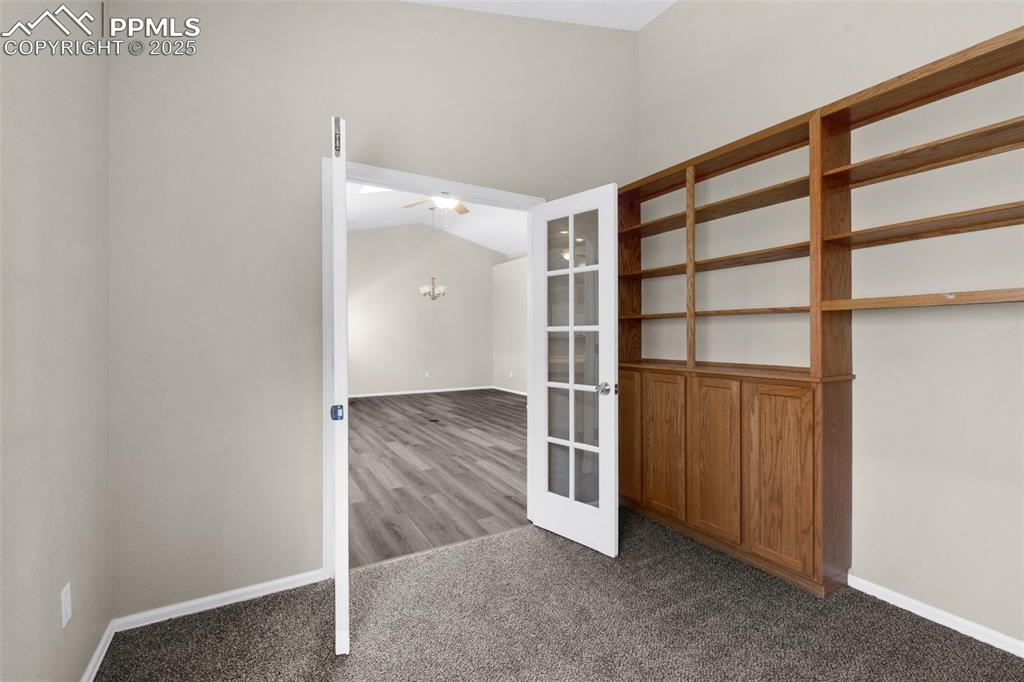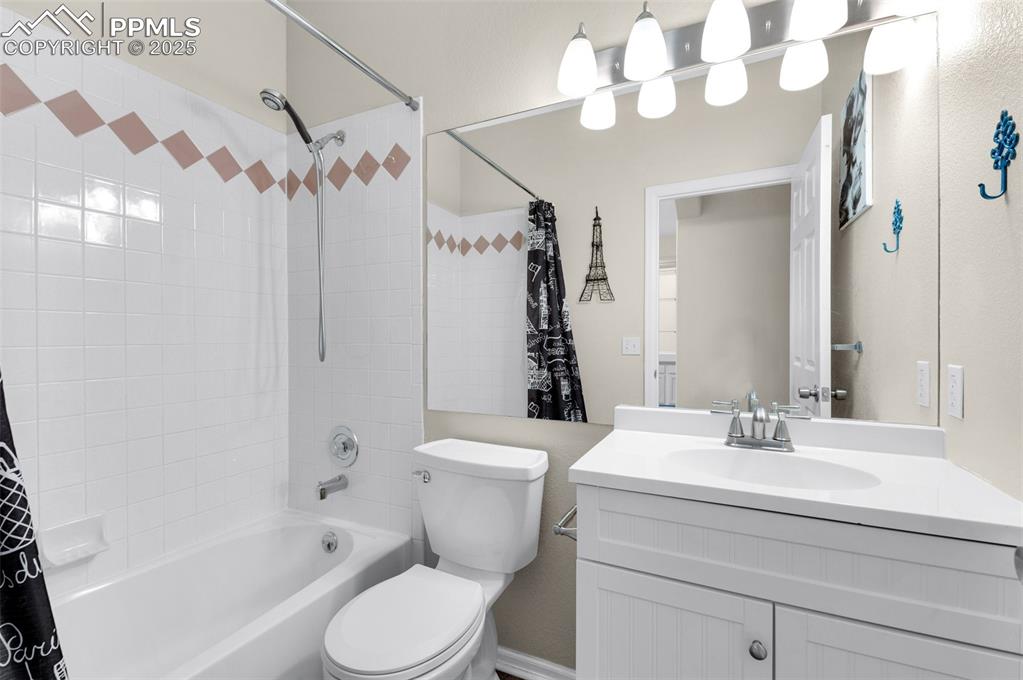1162 Samuel Point, Colorado Springs, CO, 80906

View of front of home with a garage

View of side of property featuring a garage and central air condition unit

Snow covered property entrance featuring central air condition unit

Unfurnished living room featuring new wood-laminate flooring, ceiling fan, lofted ceiling, and a tiled fireplace

Unfurnished living room featuring ceiling fan, new wood-laminate floors, a tiled fireplace, and high vaulted ceiling

Bar featuring new wood-laminate flooring, a tiled fireplace, vaulted ceiling, and french doors

Unfurnished living room with ceiling fan with notable chandelier, a fireplace, new wood-laminate floors, and vaulted ceiling

Unfurnished living room with new wood-laminate flooring, high vaulted ceiling, sink, and ceiling fan with notable chandelier

Unfurnished living room with high vaulted ceiling, new wood-laminate floors, ceiling fan with notable chandelier, and a tile fireplace

Kitchen featuring white appliances, new wood-laminate floors, sink, and light brown cabinets

Kitchen featuring new wood-laminate floors, sink, ceiling fan, kitchen peninsula, and white appliances

Kitchen featuring lofted ceiling with skylight, sink, light brown cabinets, dishwasher, and ceiling fan with notable chandelier

Washroom featuring separate washer and dryer and new wood-laminate floors

Laundry room with new wood laminate floors and washing machine and clothes dryer

Unfurnished room featuring vaulted ceiling and new carpet

Carpeted empty room featuring an inviting chandelier and french doors

Full bathroom with vanity, shower / bath combination with curtain, and toilet

Newly carpeted empty bedroom featuring ceiling fan and vaulted ceiling

Unfurnished bedroom featuring dark colored new carpet, vaulted ceiling, ensuite bathroom, and ceiling fan

Unfurnished bedroom with high vaulted ceiling and new dark carpet

Newly carpeted spare bedroom with ceiling fan

Bathroom with vanity and a shower with shower door

Bathroom with vanity, toilet, and a shower with shower door

Snow covered property with central AC unit

View of snow covered property

Snowy aerial view with a mountain view

Snowy aerial view with a mountain view

Floor plan
Disclaimer: The real estate listing information and related content displayed on this site is provided exclusively for consumers’ personal, non-commercial use and may not be used for any purpose other than to identify prospective properties consumers may be interested in purchasing.