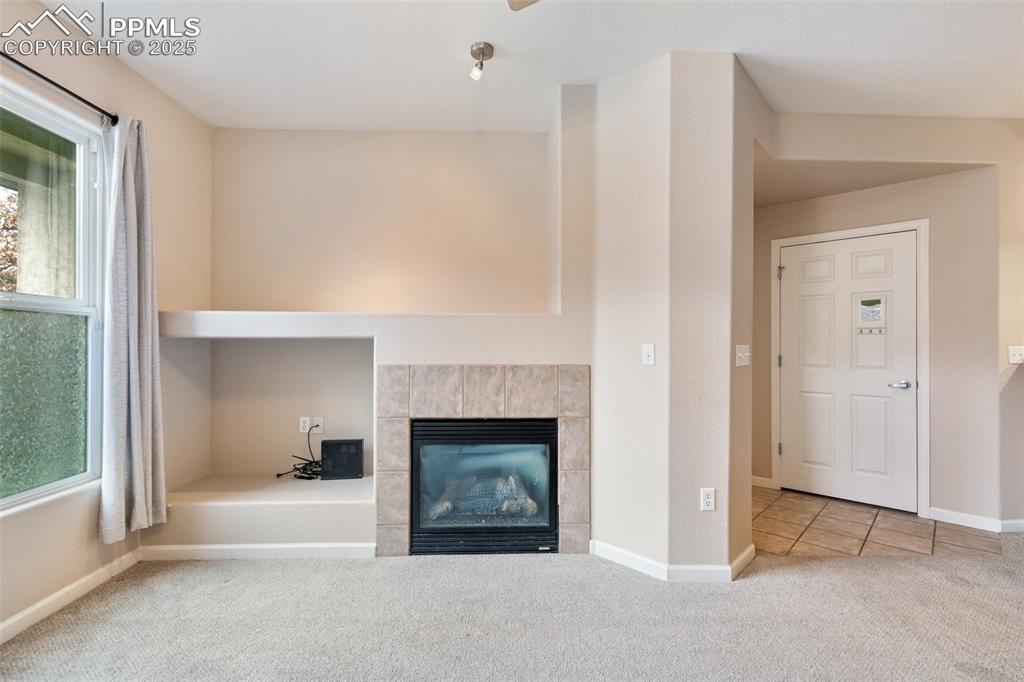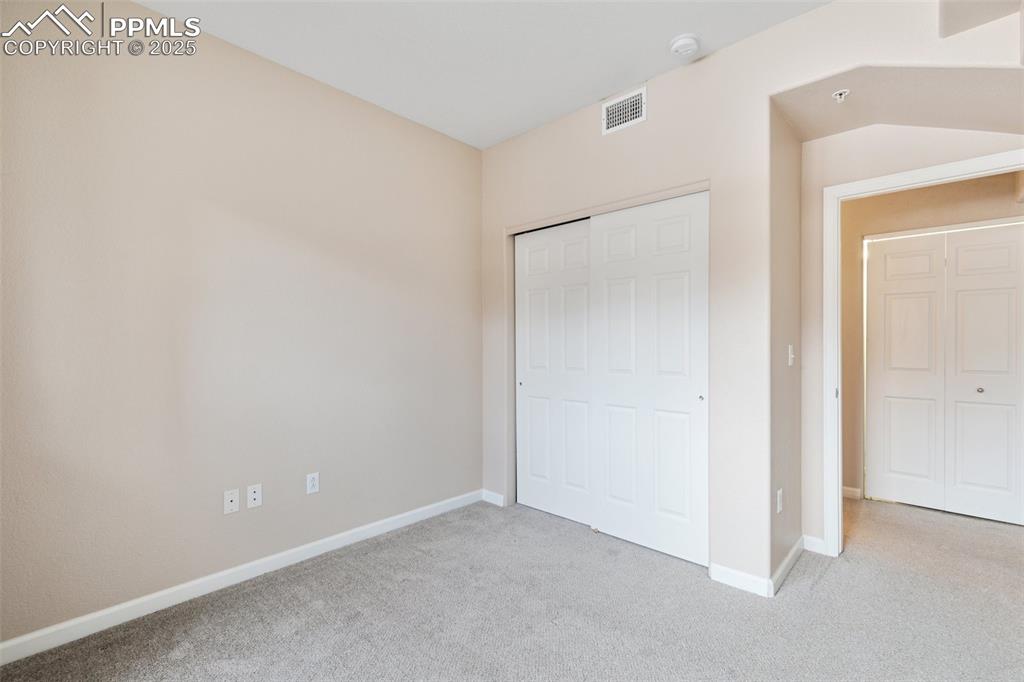555 Cougar Bluff Point 107, Colorado Springs, CO, 80906

Welcome

Main level entry

Large living room with built-ins and gas fireplace.

Living Room with fireplace and a walkout to the patio.

Unfurnished living room featuring a tiled fireplace, light carpet, and a wealth of natural light

Open floor plan seamlessly flowing from the kitchen, dining room, and into the living room.

Unfurnished room with carpet flooring, an inviting chandelier, and wooden walls

Wooden accent wall in the dining room.

Kitchen with wood walls, light brown cabinets, kitchen peninsula, and appliances with stainless steel finishes

Kitchen with stainless steel appliances and ample cabinets.

Kitchen featuring sink, hanging light fixtures, kitchen peninsula, stainless steel appliances, and light brown cabinets

Kitchen featuring appliances with stainless steel finishes and light brown cabinets

Kitchen featuring pendant lighting, an inviting chandelier, stainless steel refrigerator with ice dispenser, light brown cabinetry, and light colored carpet

Kitchen sink overlooks the living room.

Full bathroom featuring vanity, bathtub / shower combination, and toilet

Bedroom or office space with privacy film on the bottom windows.

Bedroom or office closet

Primary Bedroom with walk-out to the patio and storage closet.

Primary Bedroom with walk in closet and ensuite bathroom.

Bathroom featuring vanity, walk in shower, tile patterned floors, and toilet

Spacious closet attached to the primary bedroom.

View of balcony

Storage on the porch just outside the primary bedroom walkout.

Garage (G9) for the unit is located one level below the condo.

Extra large garage with door that leads to a hallway with a separate storage unit (S13).

Handicap parking spot just outside the front door of the unit.
Disclaimer: The real estate listing information and related content displayed on this site is provided exclusively for consumers’ personal, non-commercial use and may not be used for any purpose other than to identify prospective properties consumers may be interested in purchasing.