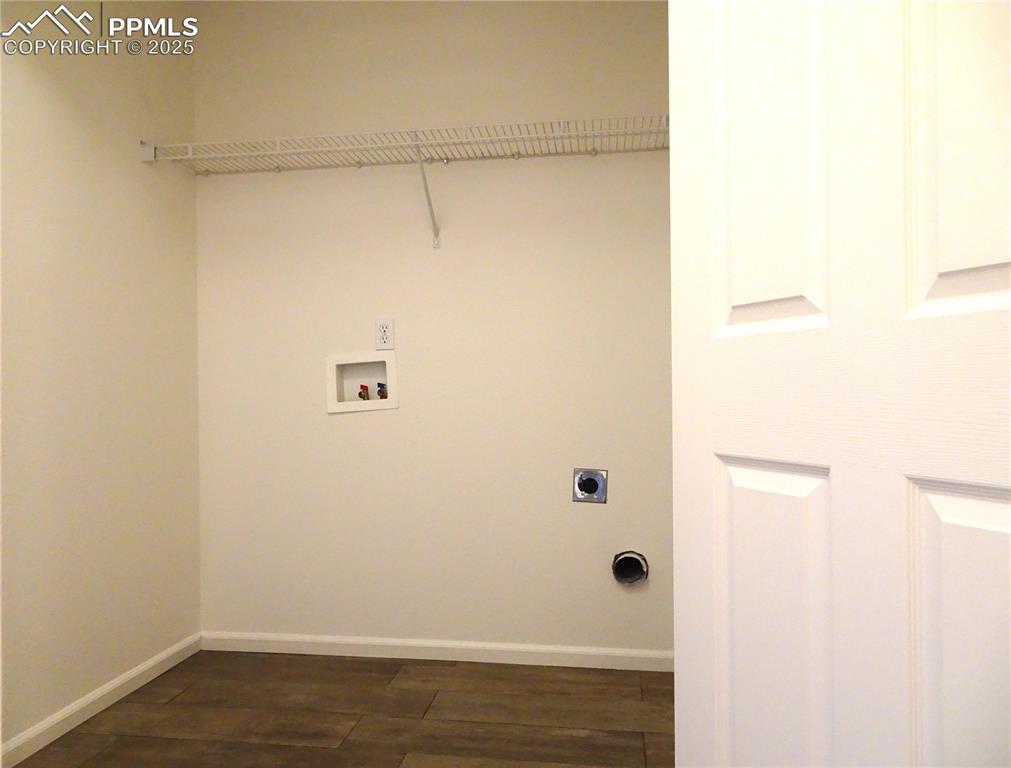7578 Sandy Springs Point, Fountain, CO, 80817

View of front facade

Spacious living room on the main level featuring porcelain tile wood pattern flooring

Kitchen with matching stainless steel appliances, sink, and porcelain tile wood pattern floors

Another view of the living room, featuring counter bar seating and stairs to the upper level

Half bathroom on the main level

View of stairs leading to the upper level

View of hallway on the upper level

Master bedroom on the upper level with adjacent master bathroom and walk-in closet

Master bathroom with double sink vanity

Walk-in closet in the master suite

Master bathroom with a tub

2nd bedroom on the upper level

2nd full bathroom with shower / tub combination, vanity, and toilet on upper level

Laundry area with hookup for a washing machine, porcelain tile wood patterned floors, and hookup for an electric dryer

View of garage

Garage with a garage door opener
Disclaimer: The real estate listing information and related content displayed on this site is provided exclusively for consumers’ personal, non-commercial use and may not be used for any purpose other than to identify prospective properties consumers may be interested in purchasing.