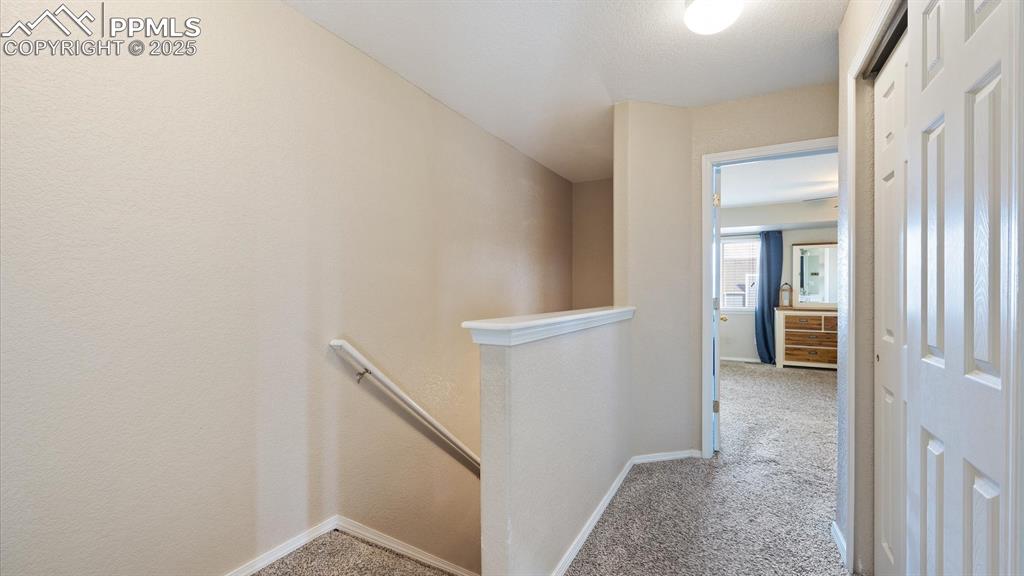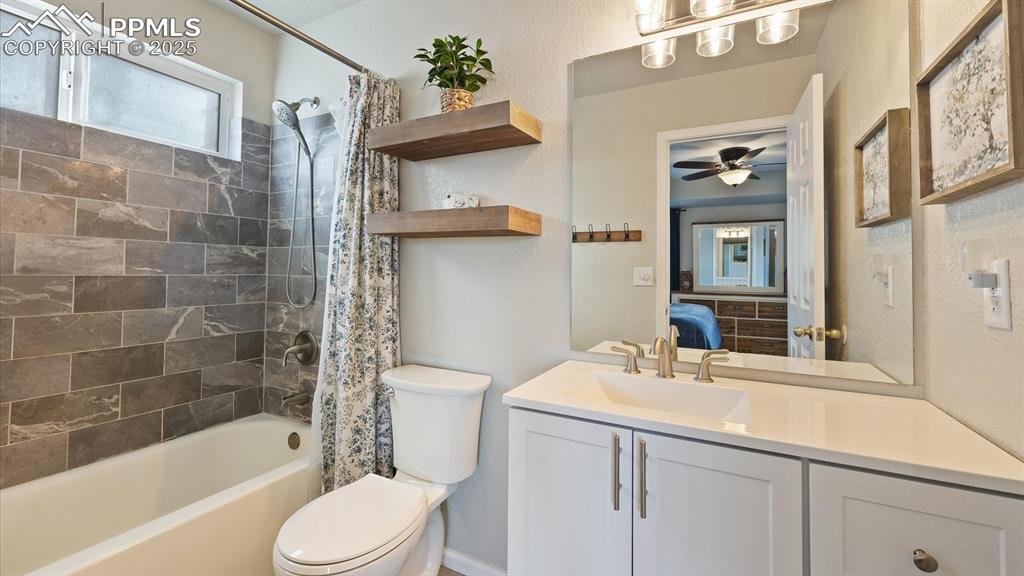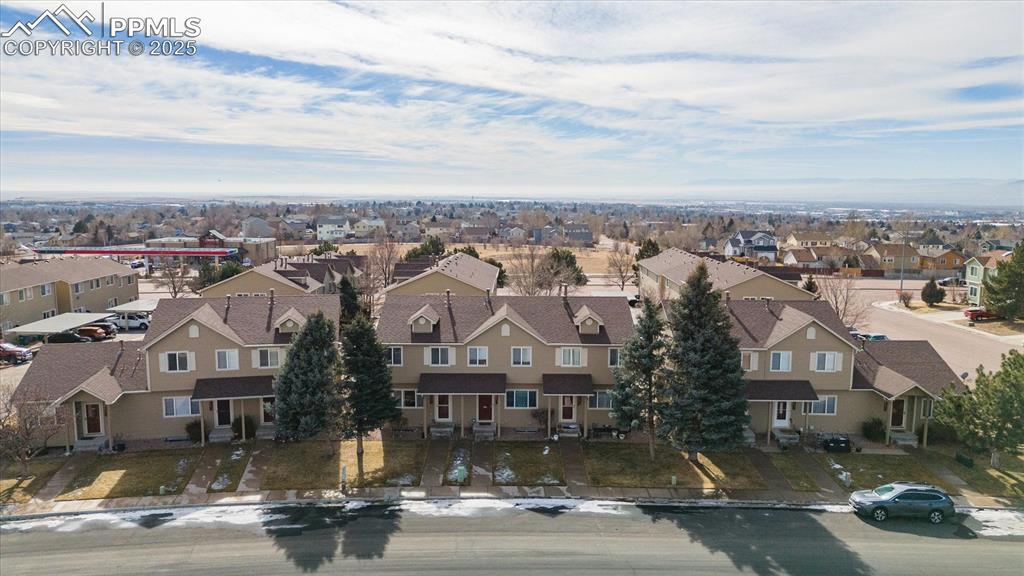6659 Bismark Road, Colorado Springs, CO, 80922

Front of Structure

Aerial View

Living Room

Living Room

Living Room

Living Room

Living Room

Dining Area

Kitchen

Kitchen

Kitchen

Bathroom

Other

Bedroom

Bedroom

Bathroom

Bedroom

Bedroom

Bedroom

Closet

Bathroom

Front of Structure

Front of Structure

Aerial View

Aerial View

Aerial View

Front of Structure

Floor Plan

Floor Plan

Floor Plan

Floor Plan
Disclaimer: The real estate listing information and related content displayed on this site is provided exclusively for consumers’ personal, non-commercial use and may not be used for any purpose other than to identify prospective properties consumers may be interested in purchasing.