3765 Hartsock Lane 105, Colorado Springs, CO, 80917
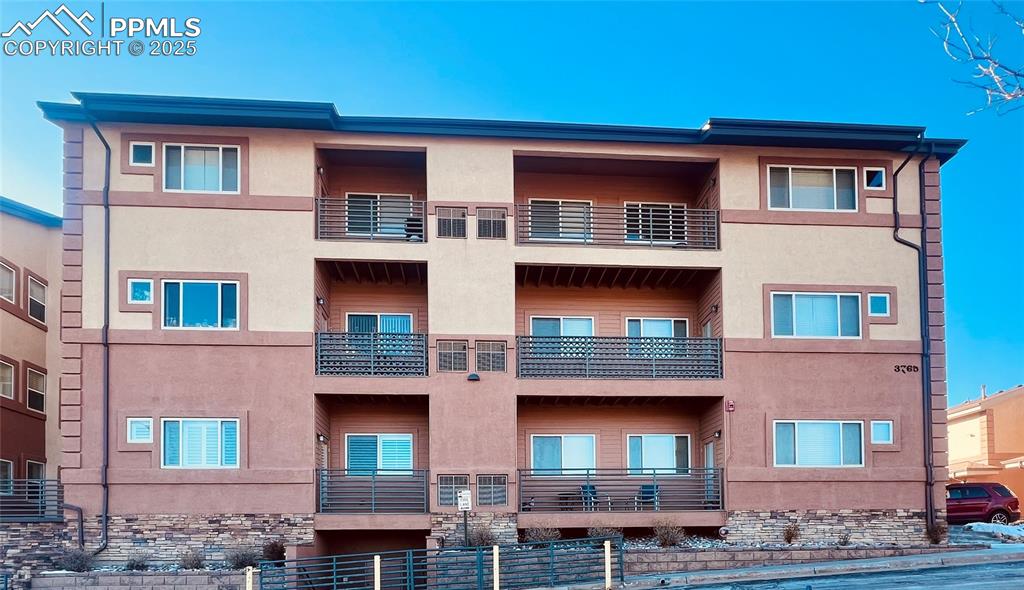
View of building exterior
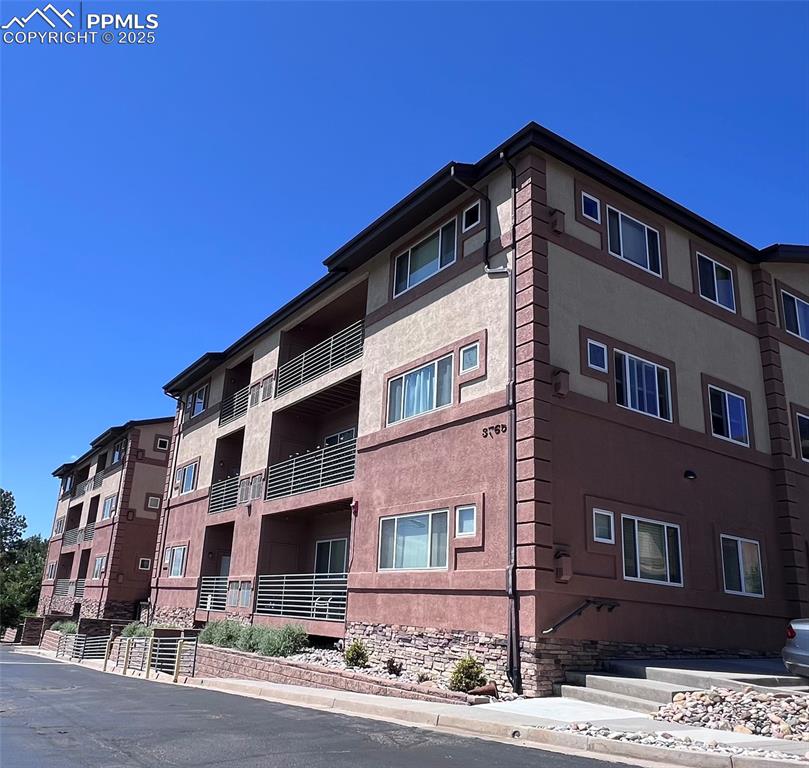
View of building exterior
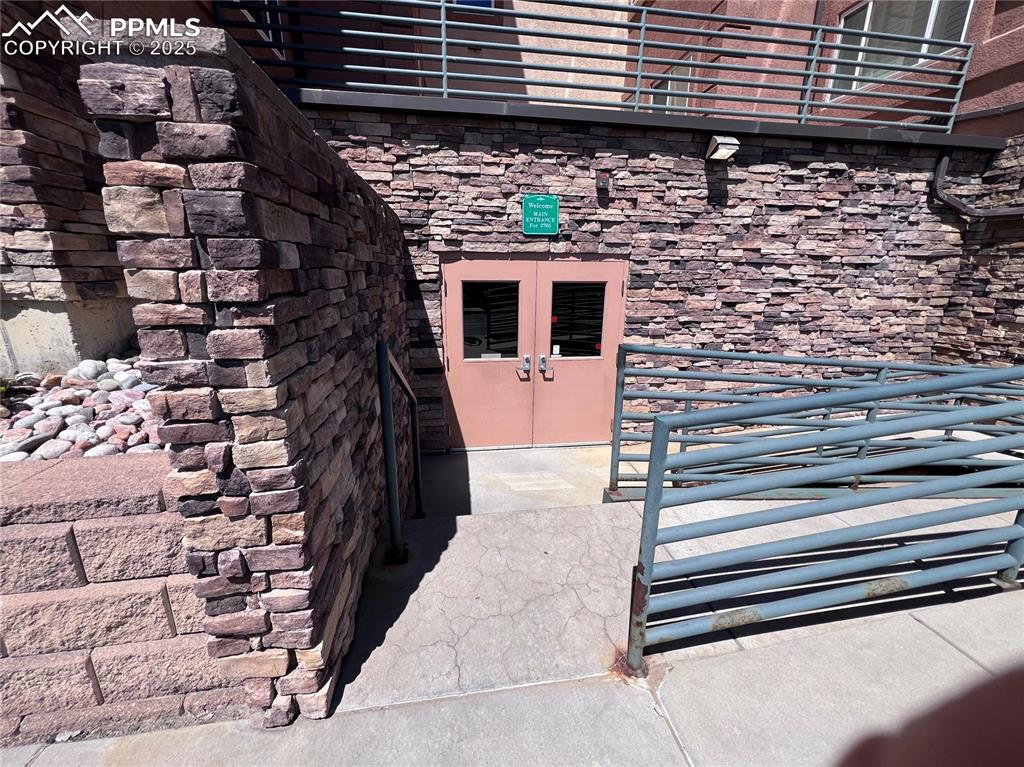
View of secure doorway to property
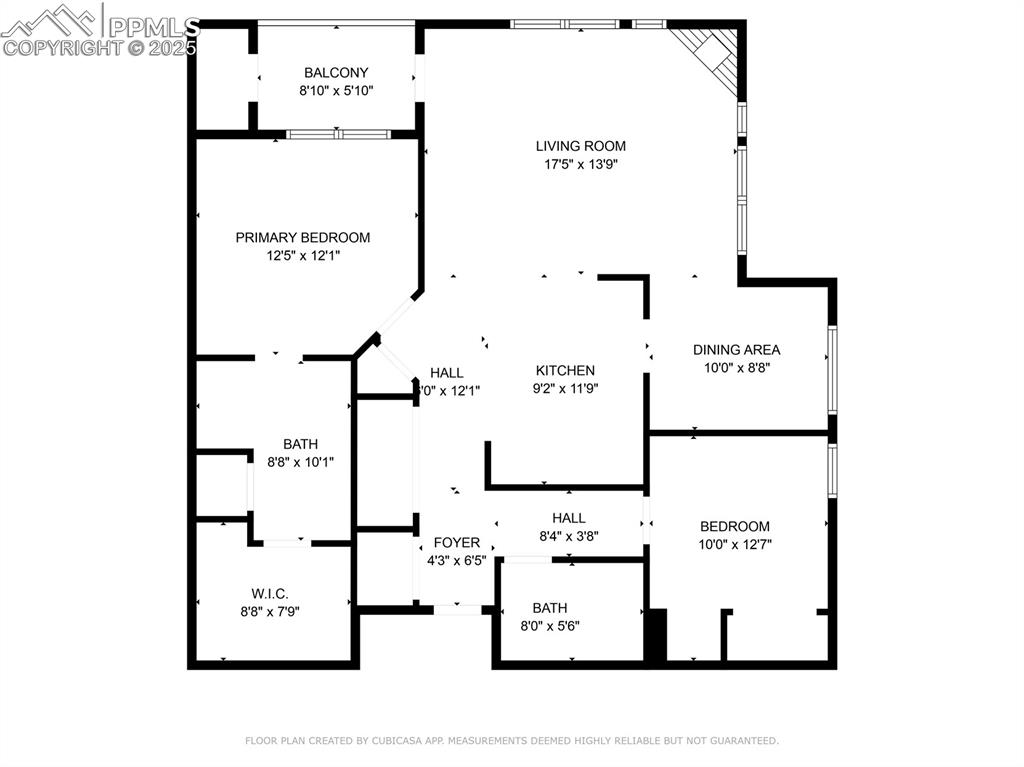
Plan
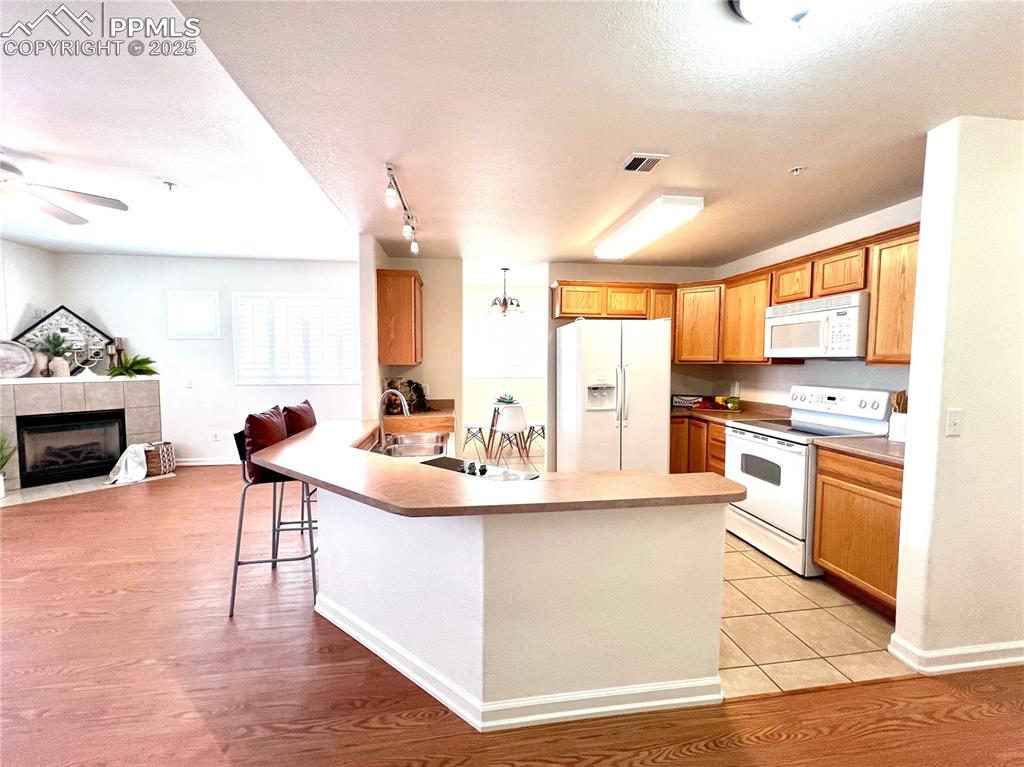
Kitchen with white appliances, a kitchen breakfast bar, extra cooktop, great for big meal prep.
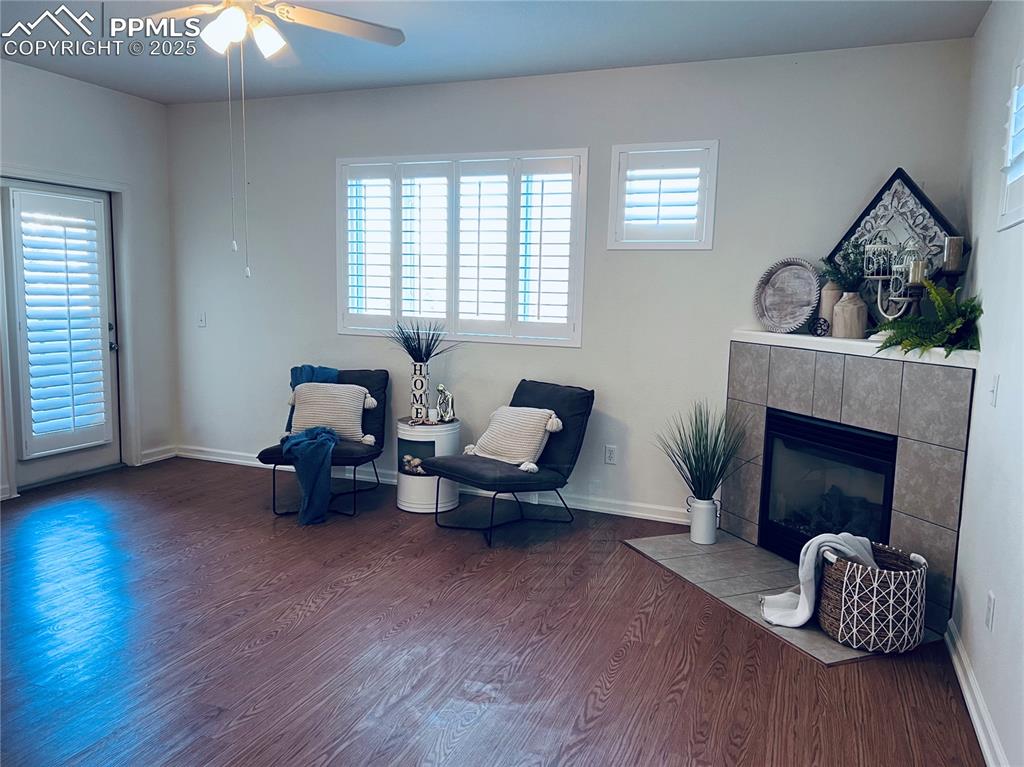
Living area with ceiling fan, a healthy amount of sunlight, wood-type flooring, and a tile fireplace
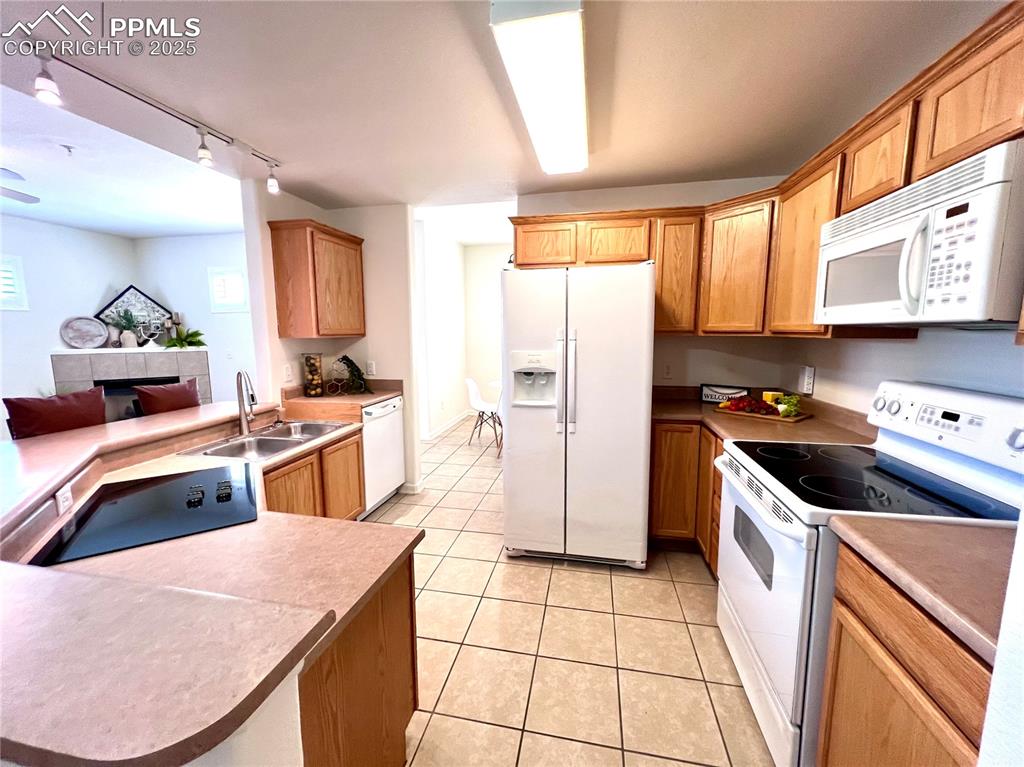
Kitchen featuring white appliances, sink, kitchen peninsula
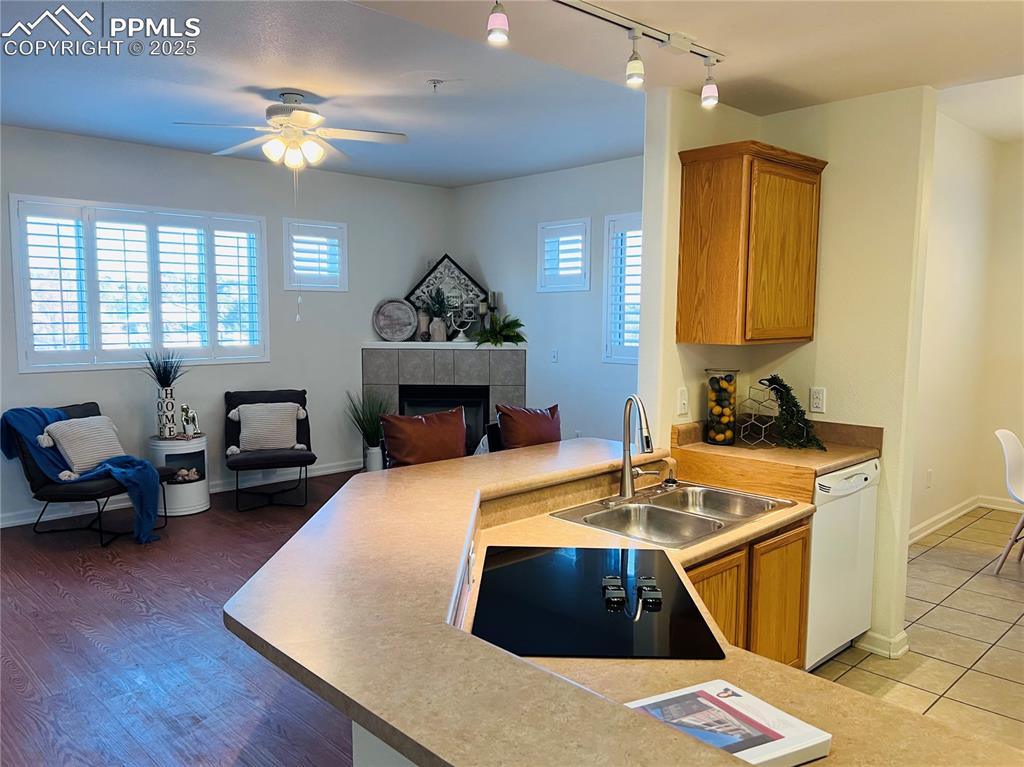
Kitchen with white dishwasher, sink, a tiled fireplace, and a wealth of natural light
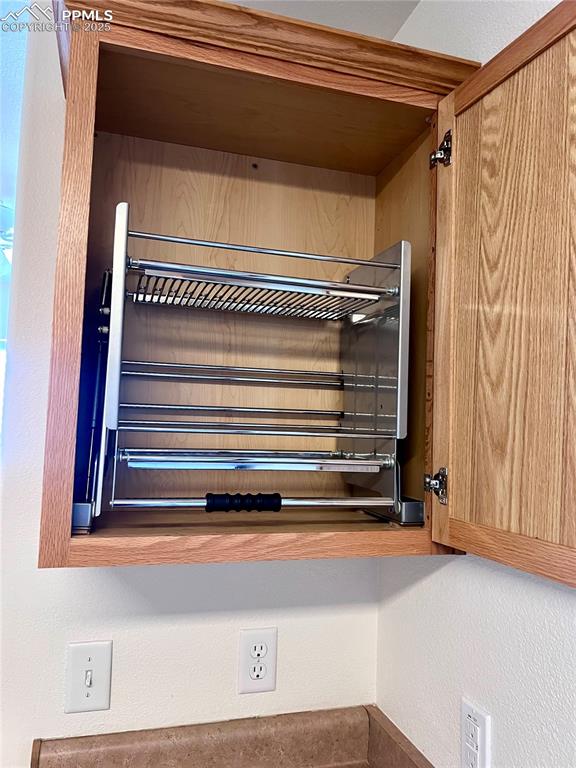
Upper kitchen cabinets feature pull down shelving, ADA compliant and handy for all.
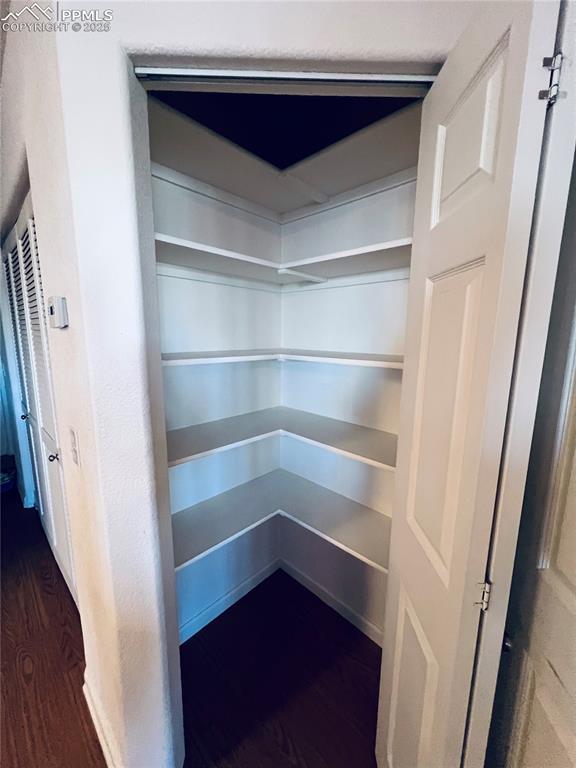
Primary Bedroom featuring wood-type flooring and connected bathroom
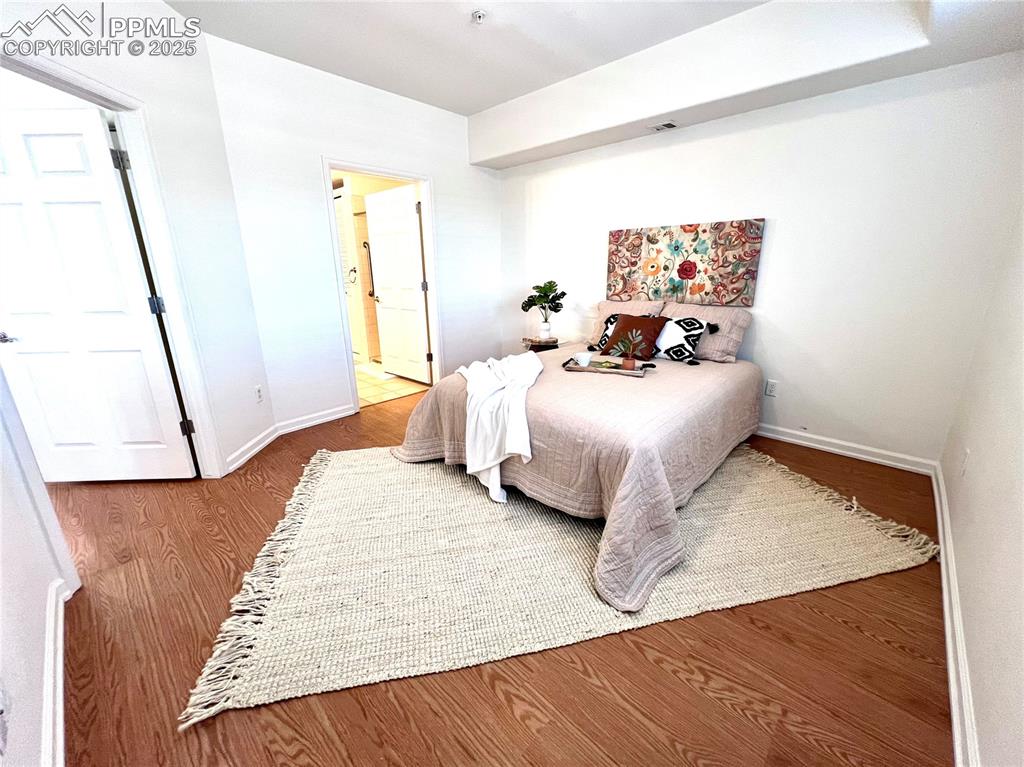
Primary Bedroom featuring wood-type flooring and connected bathroom
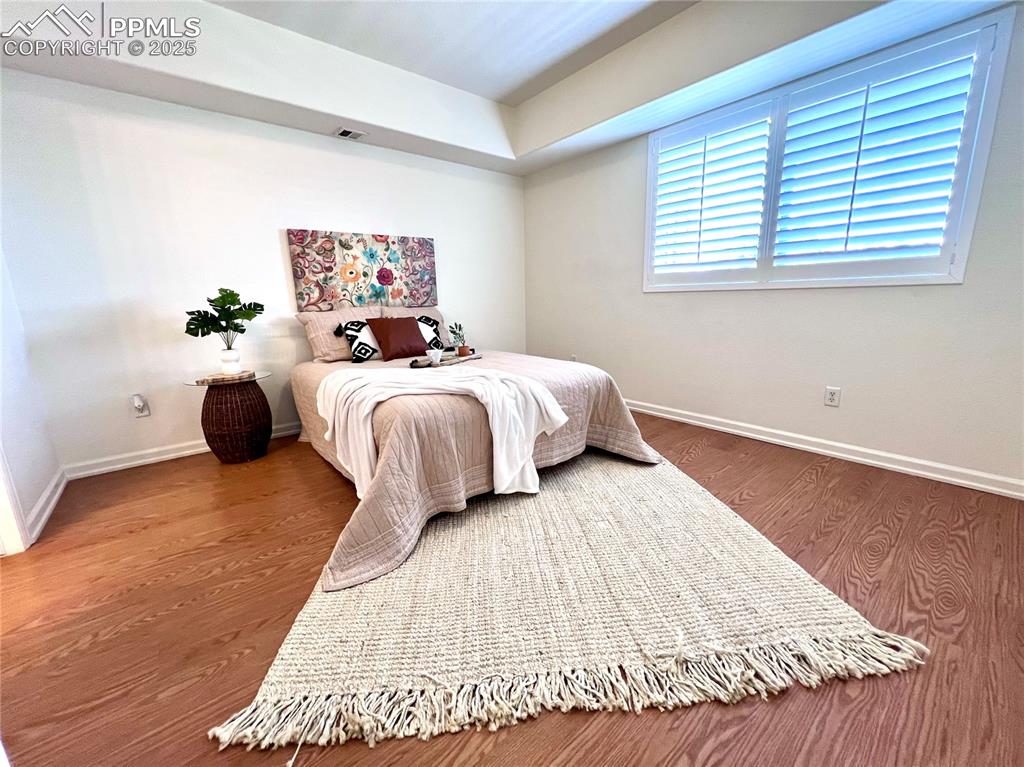
Lots of natural light, or block it out with the beautiful shutters closed
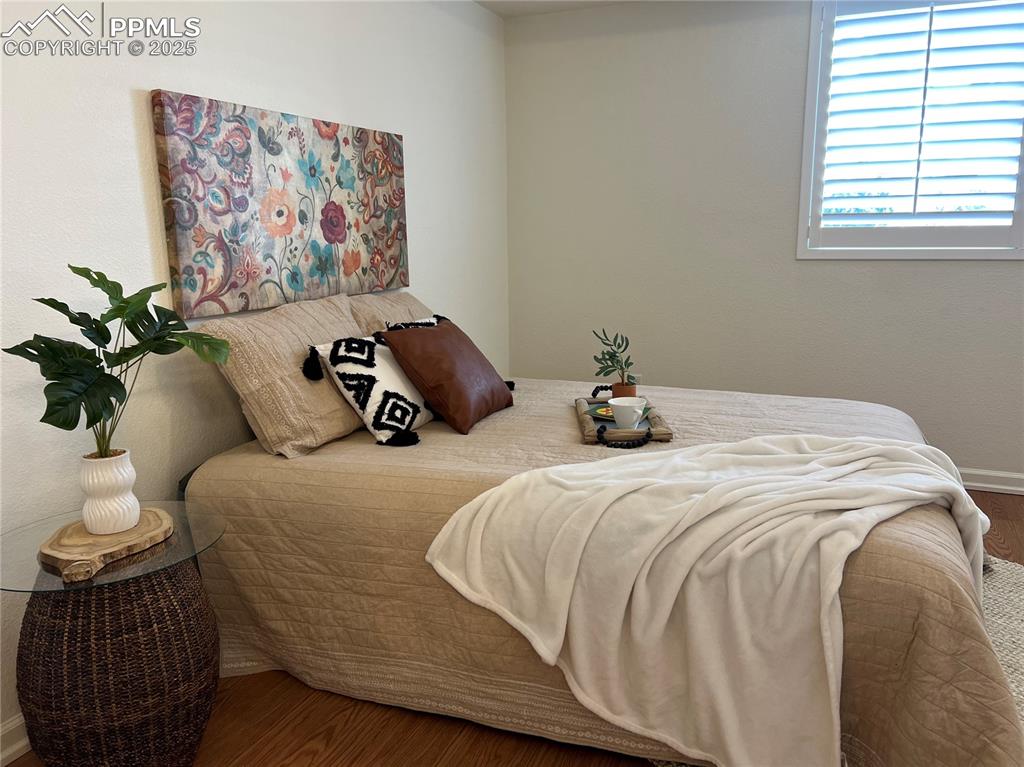
Staged with a queen size, king size and 2 side tables would fit nicely.
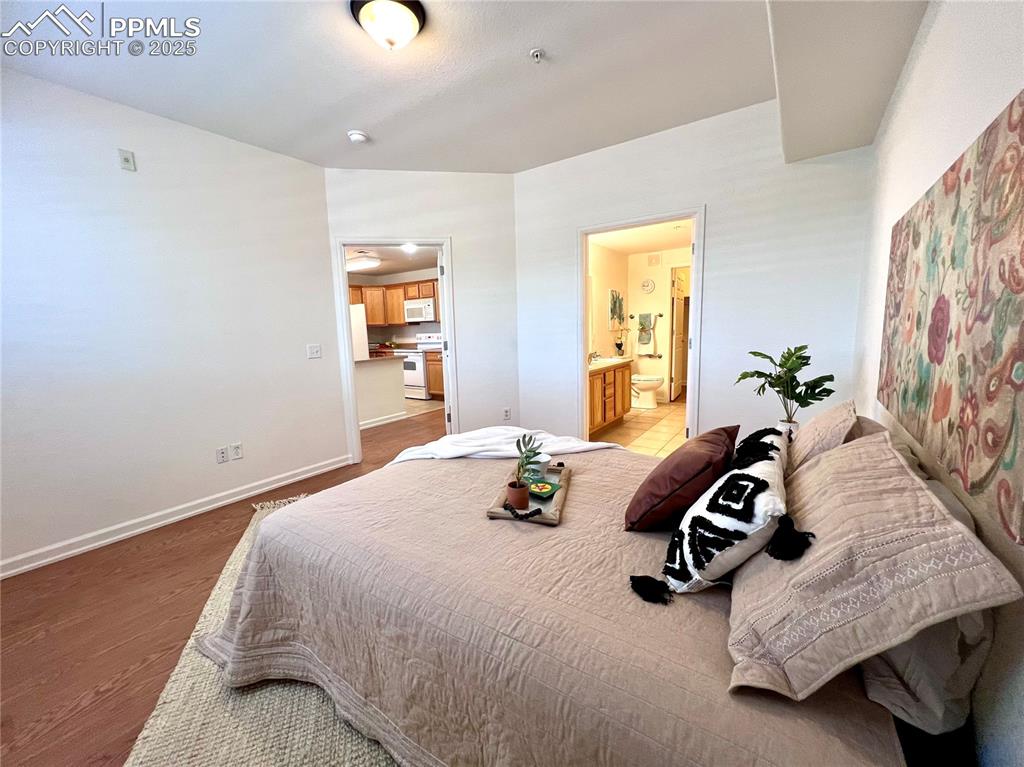
Bedroom featuring connected bathroom, and hardwood / wood-style floors, overhead lighting
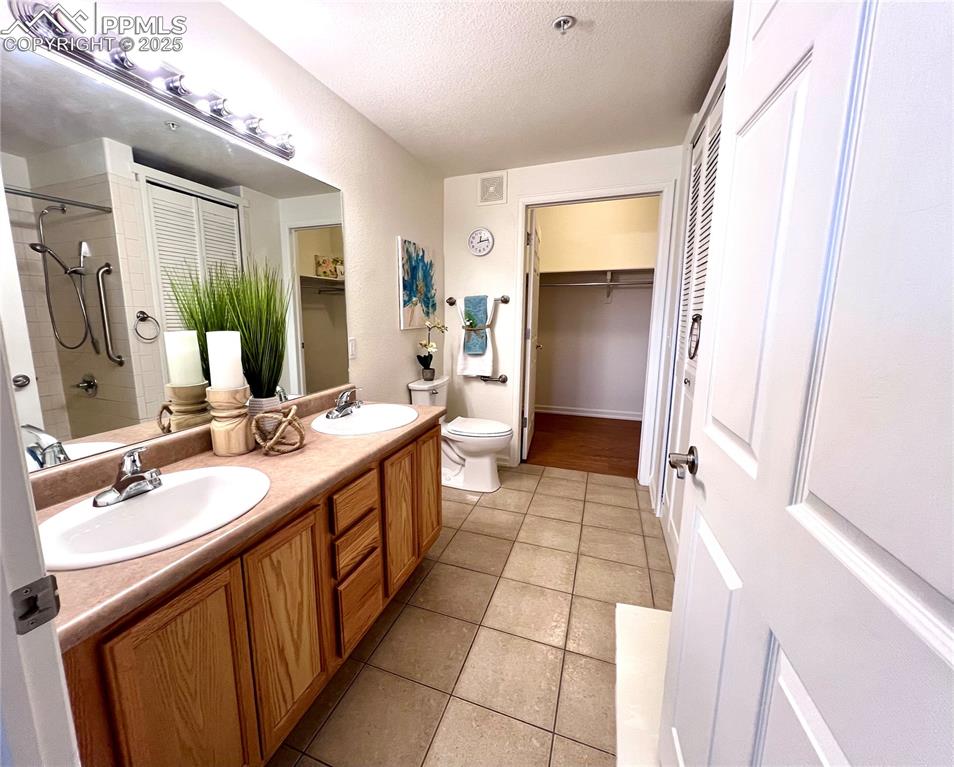
Bathroom with toilet, tile, and dual bowl vanity
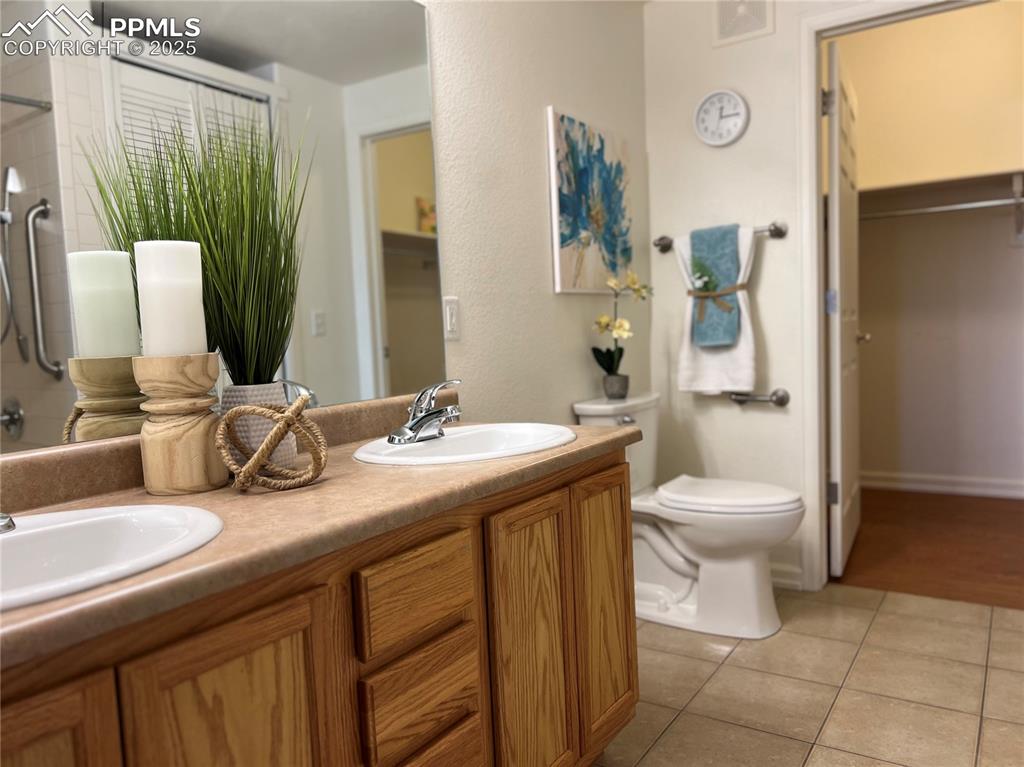
Bathroom featuring dual vanity, large shower and linen closet
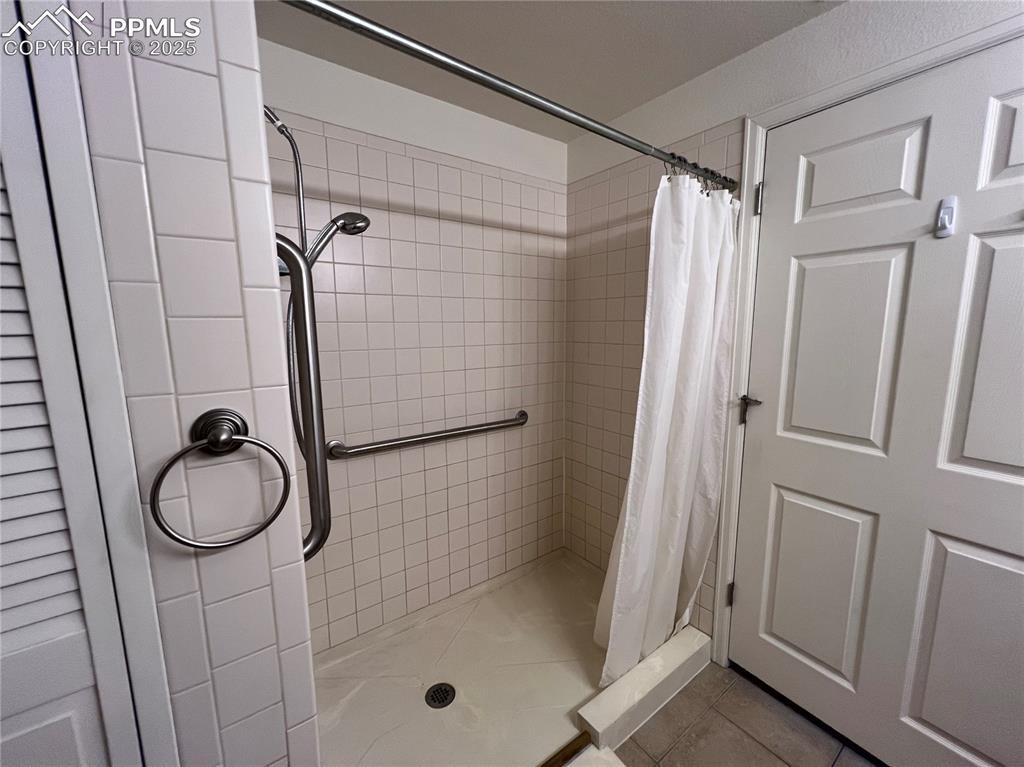
walk in shower
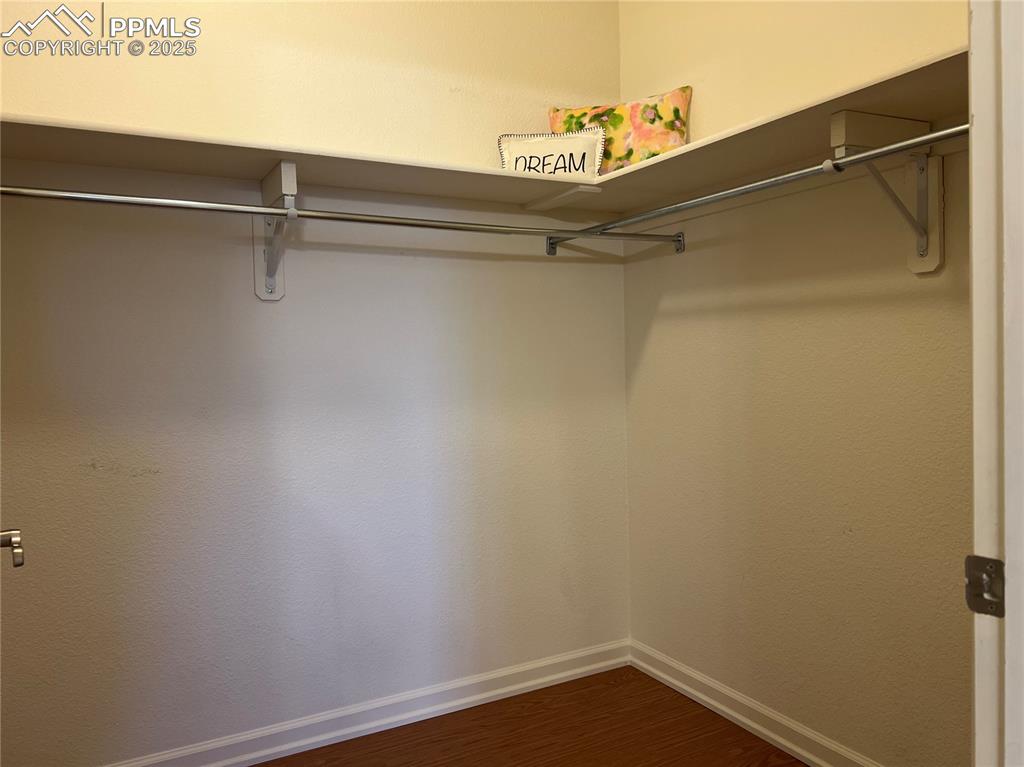
Spacious closet featuring hardwood / wood-style flooring
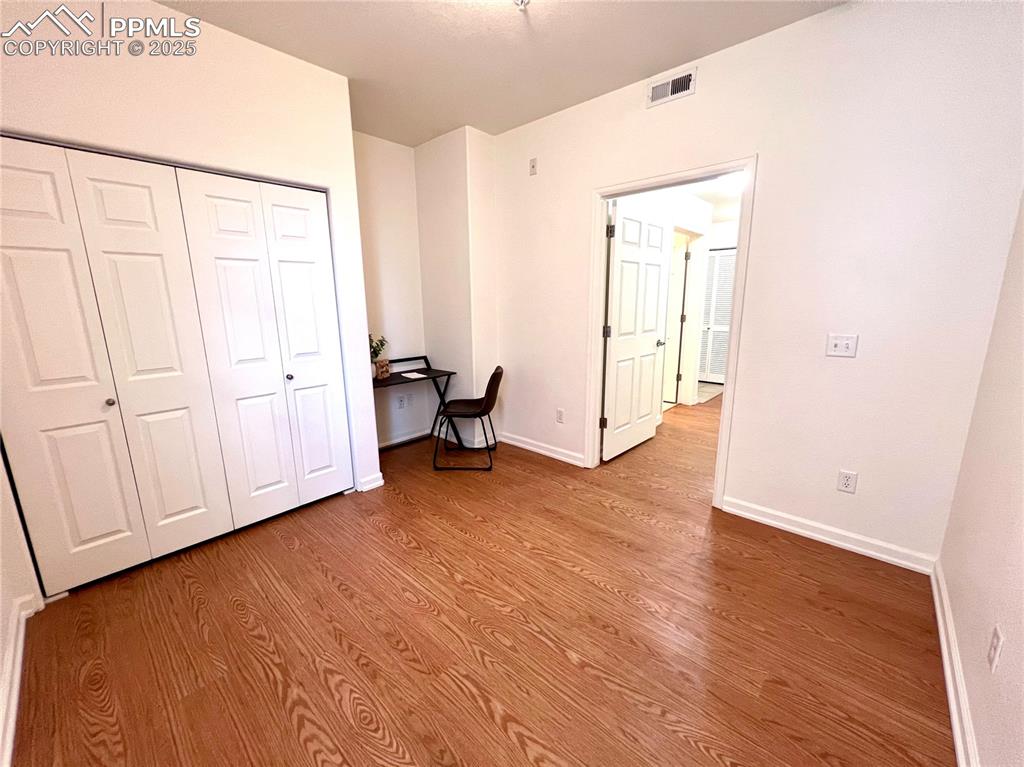
Unfurnished bedroom with hardwood / wood-style flooring and a closet. Spacious and airy
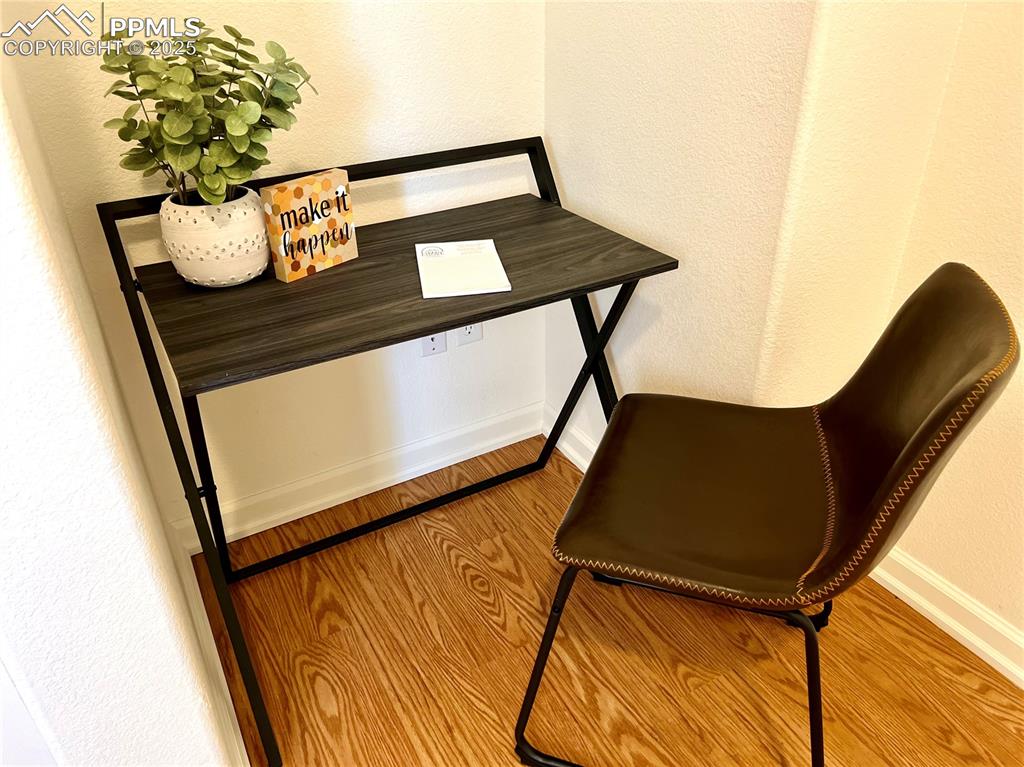
Great area in bedroom 2 for a desk.
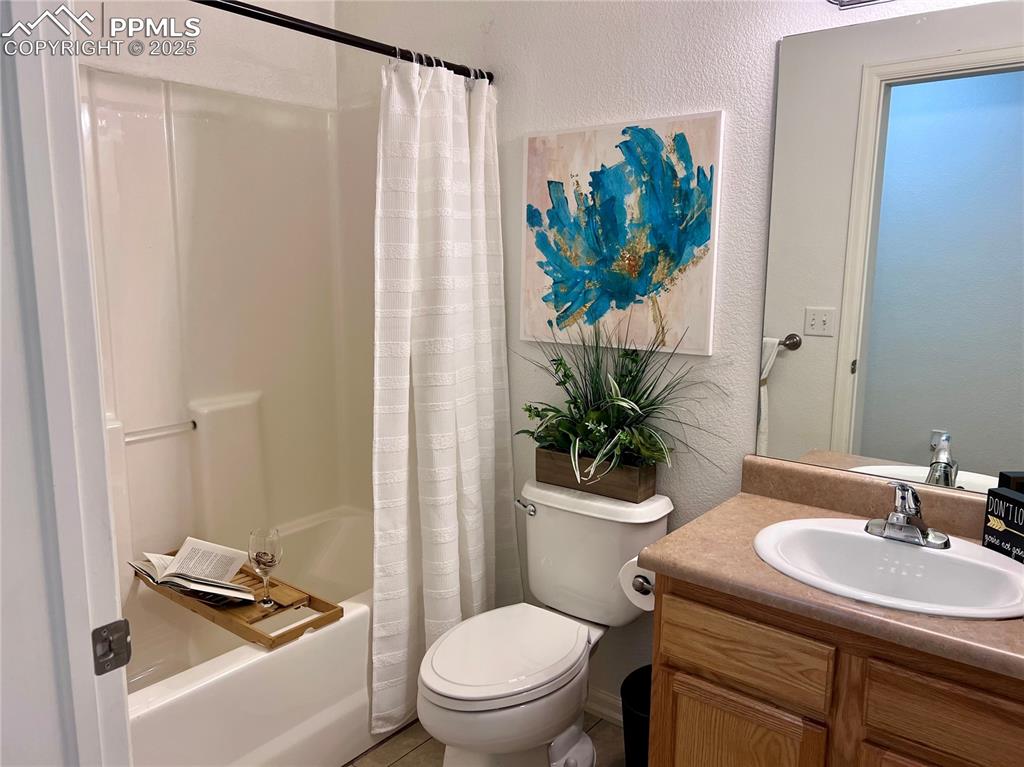
Full bathroom with shower / bath combo with shower curtain, toilet, and vanity
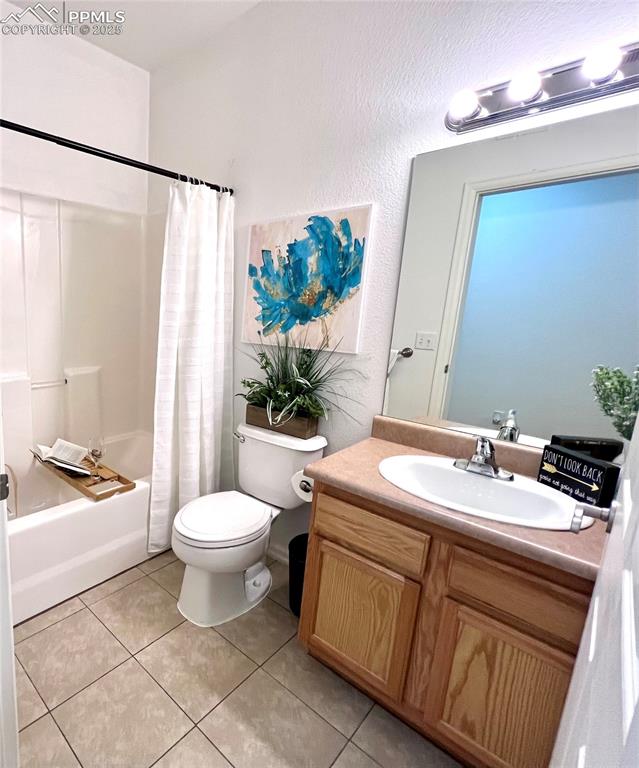
tile flooring in bathroom 2-next to bedroom 2
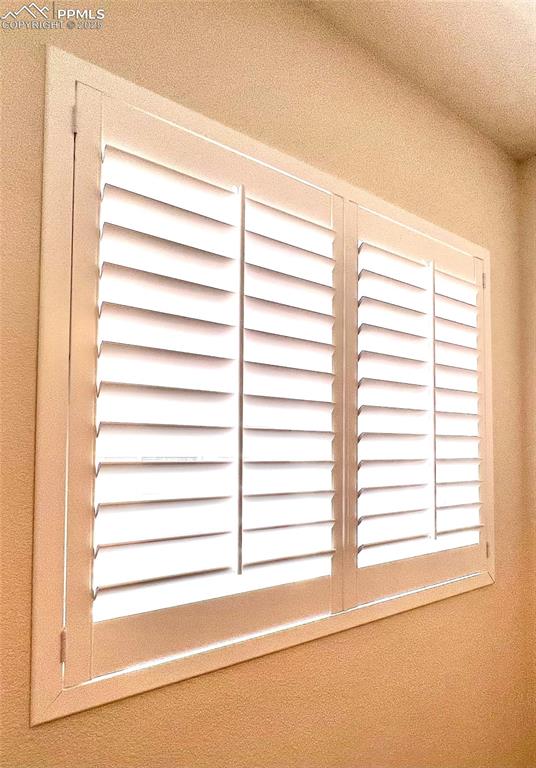
shutters provide great light and sound control
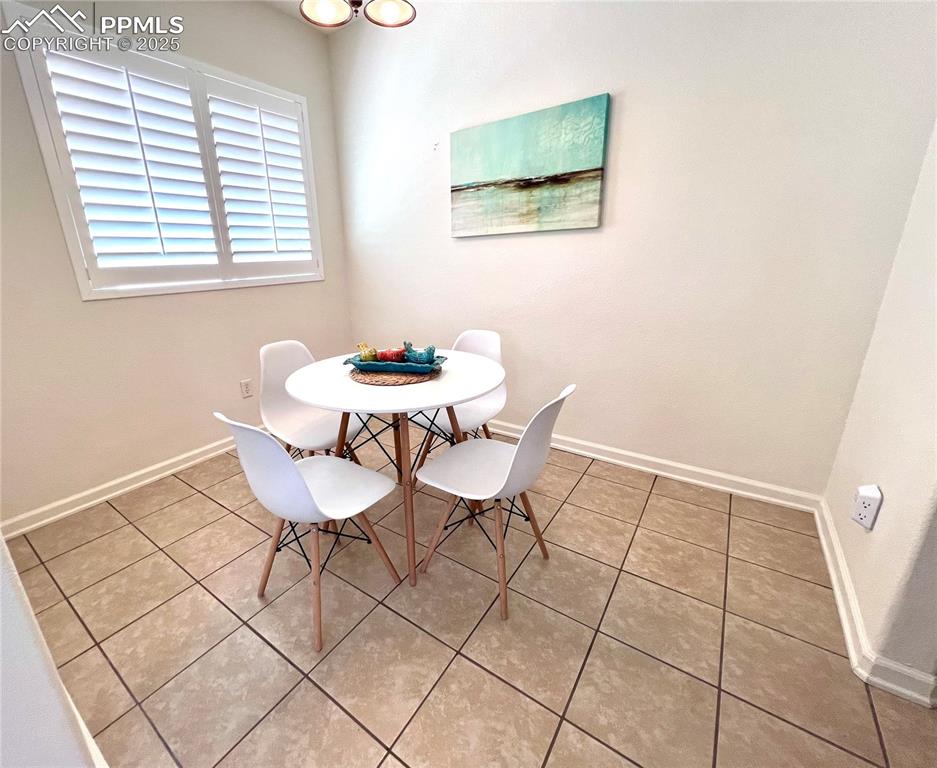
Dining area with tile flooring, nice office space or let your needs dictate how to use this space.
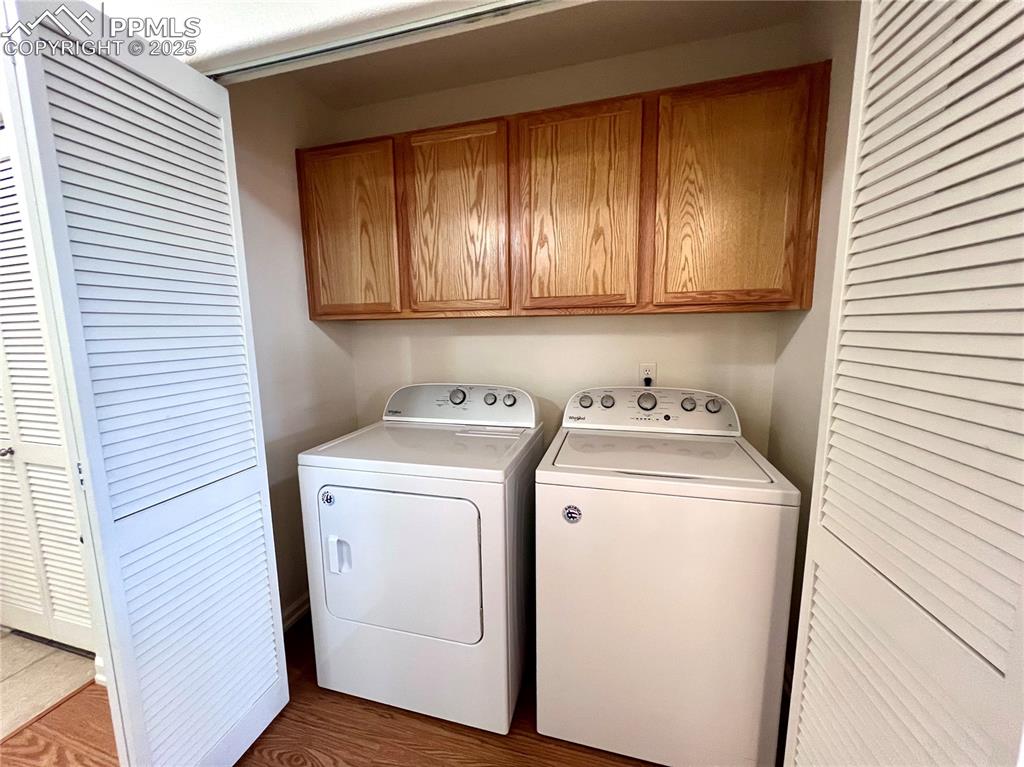
Laundry area featuring hardwood / wood-style flooring, independent washer and dryer stay, and cabinets
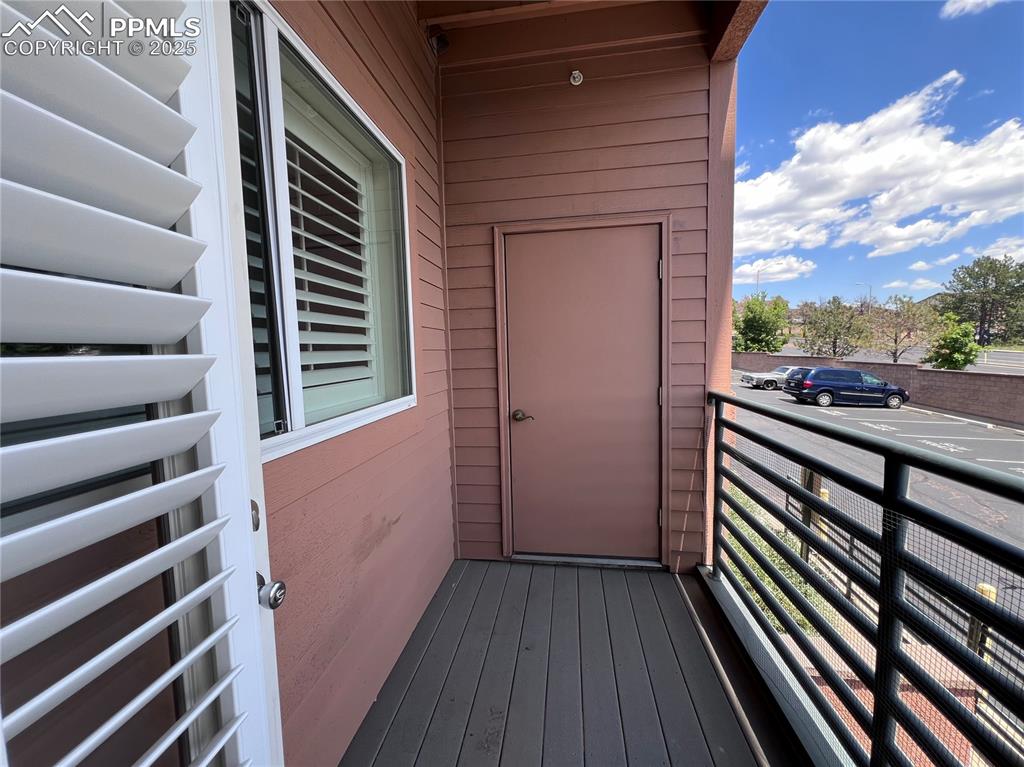
View of balcony, and furnace closet, small extra storage
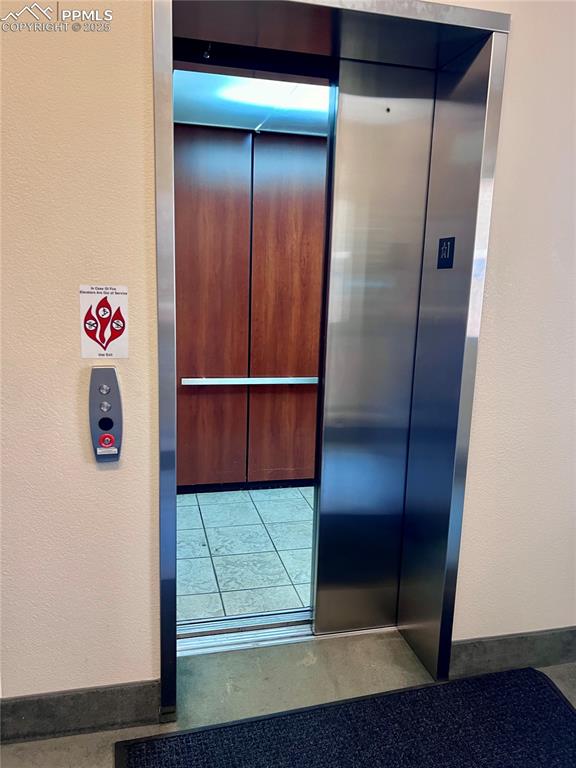
elevator to the 1st floor
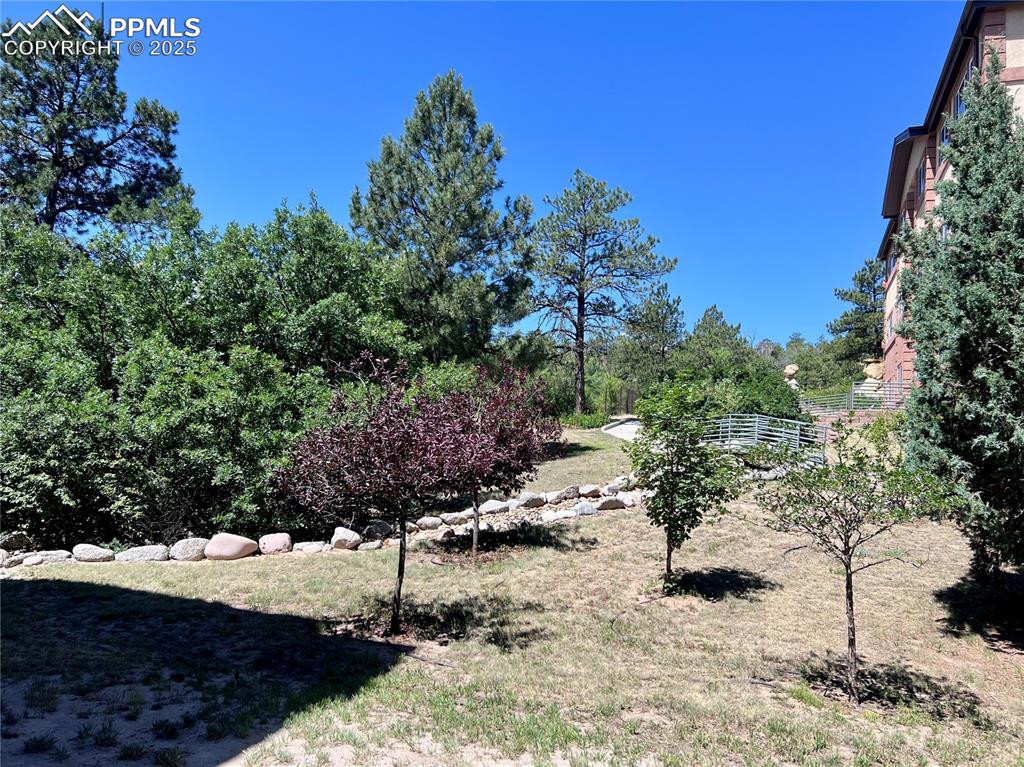
View of grounds
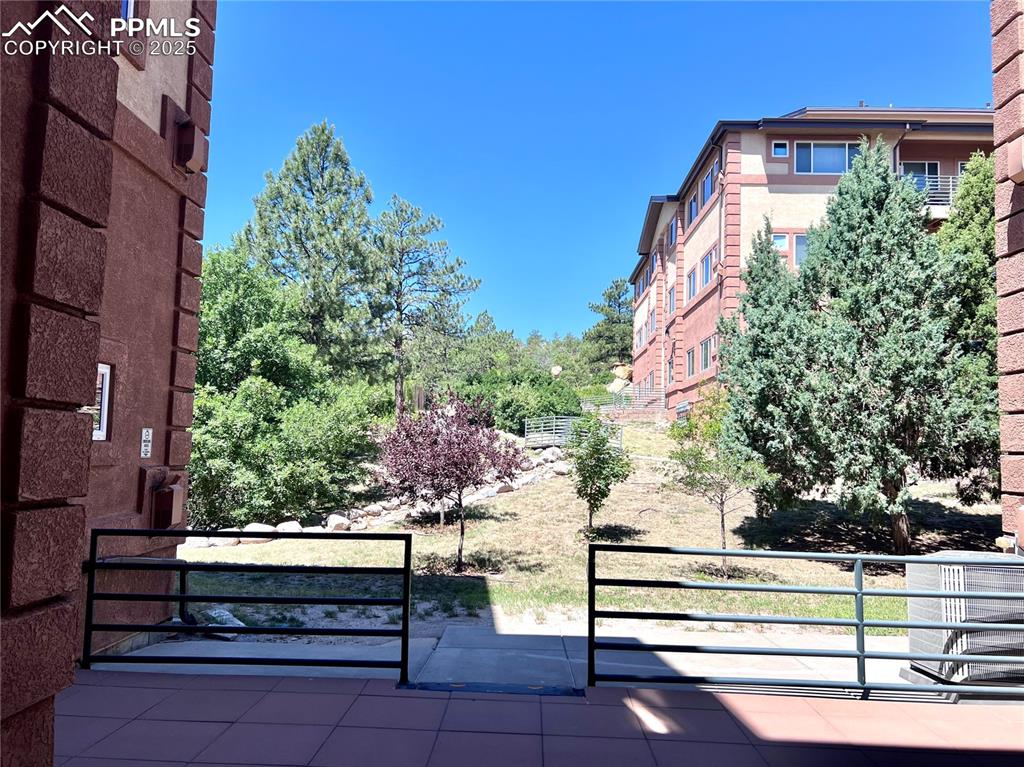
walking paths behind
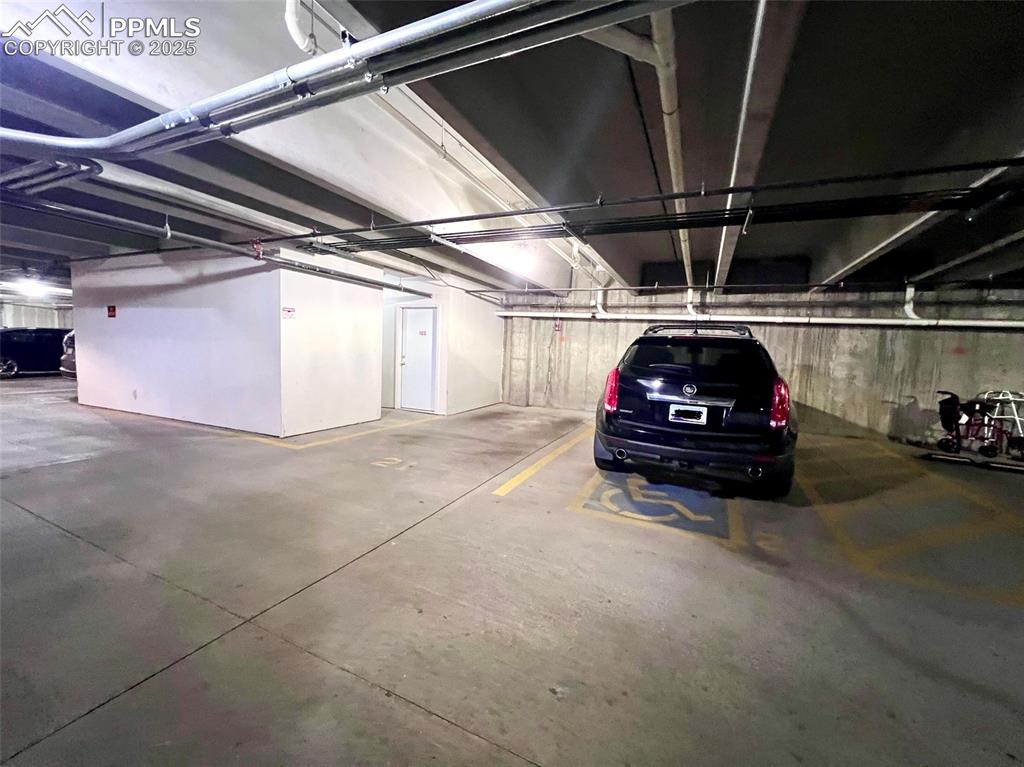
underground heated gargage with remote openers
Disclaimer: The real estate listing information and related content displayed on this site is provided exclusively for consumers’ personal, non-commercial use and may not be used for any purpose other than to identify prospective properties consumers may be interested in purchasing.