7904 Morton Drive, Fountain, CO, 80817

Great location with View of Pikes Peak!
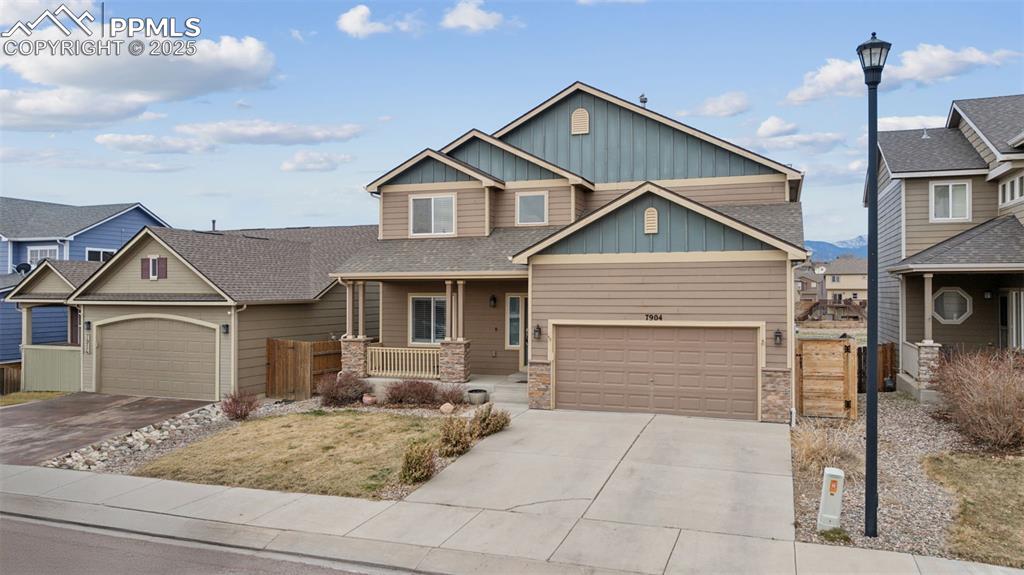
Don't let that garage door fool you, parking for three cars inside!
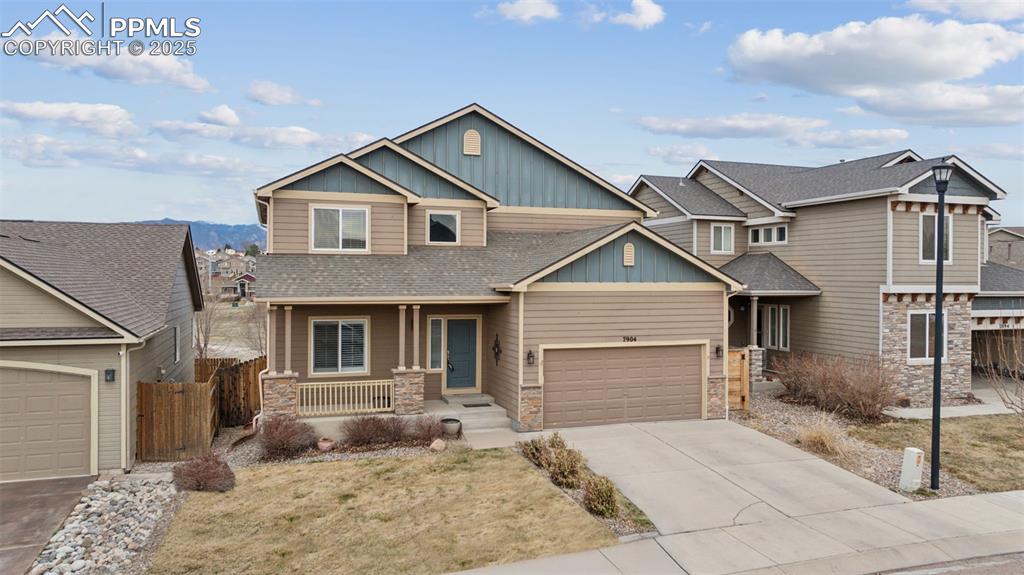
Fully landscaped and a covered fromt porch to boot!
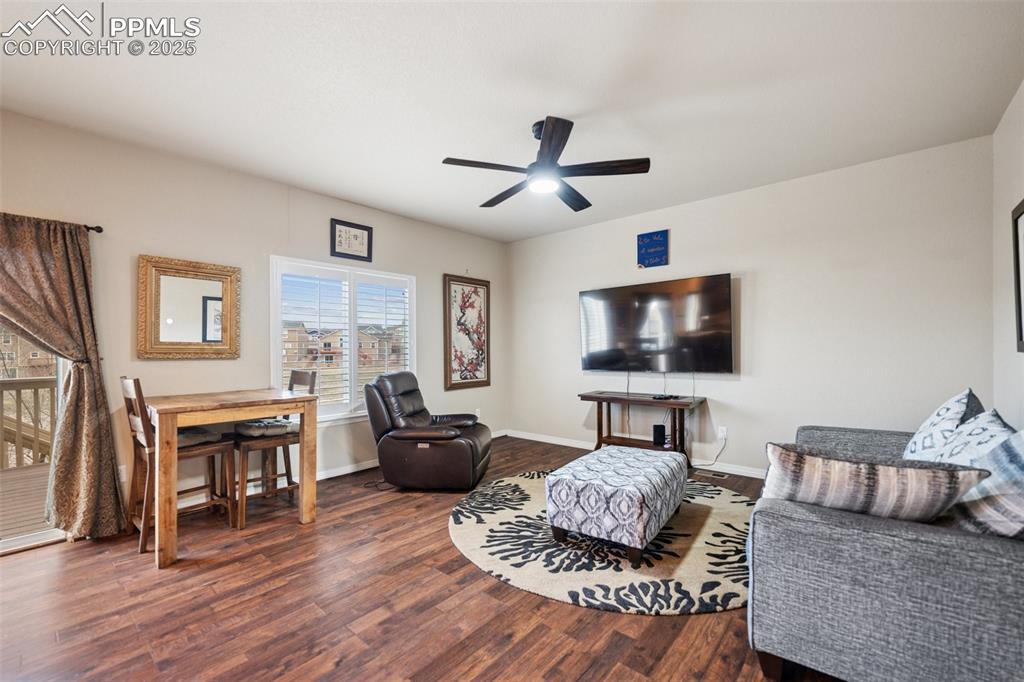
Hardwood floors abound
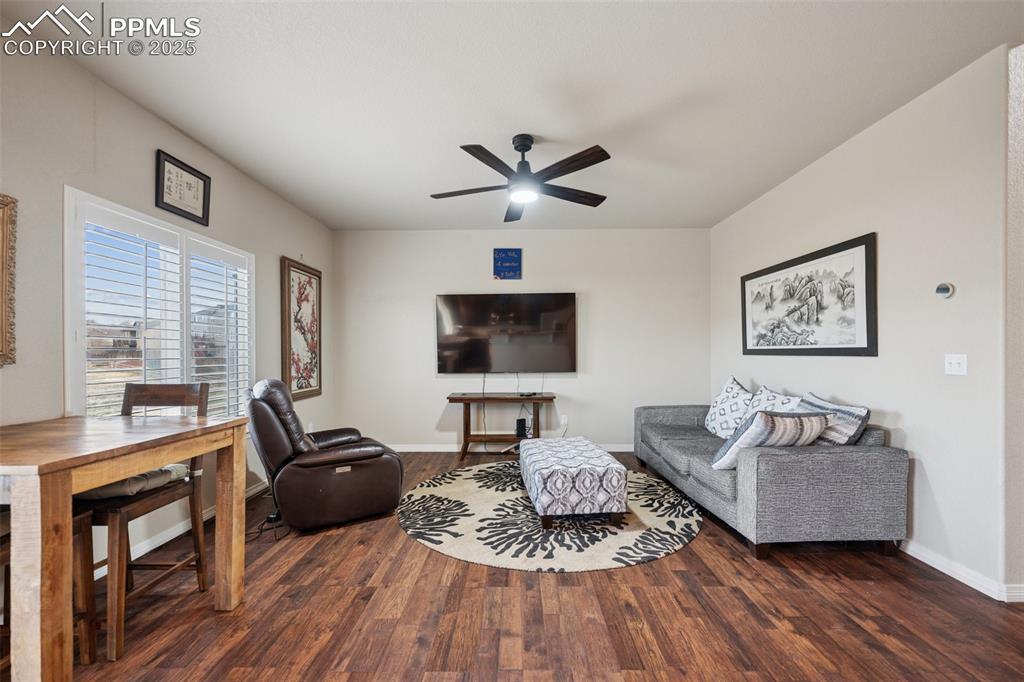
60 Inch TV can Stay!
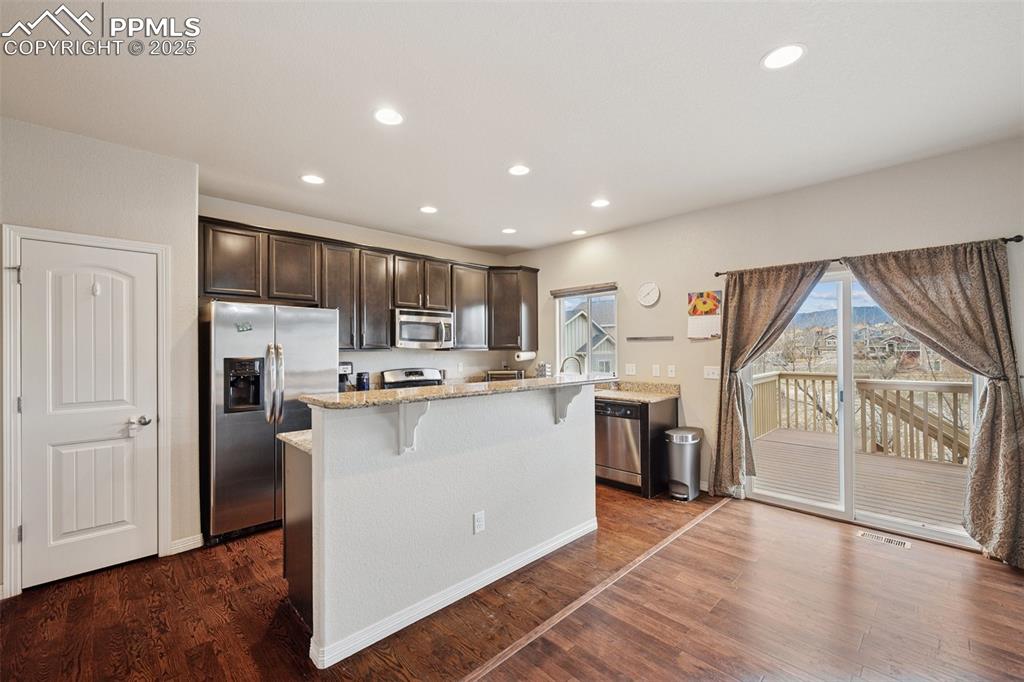
Eat in kitchen walks out to deck.
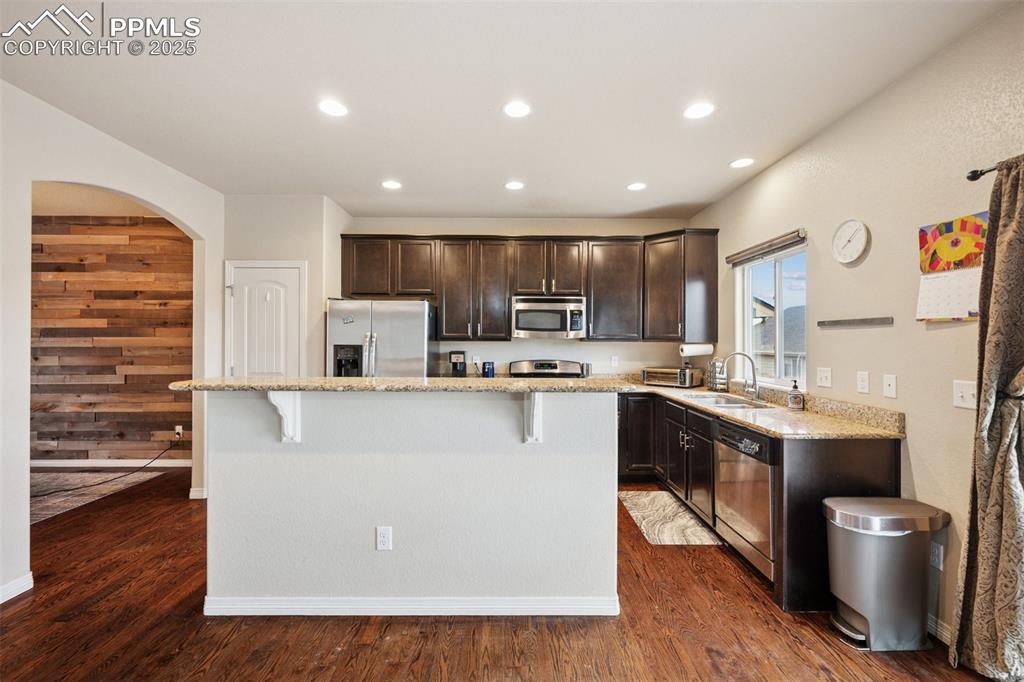
All appliances stay
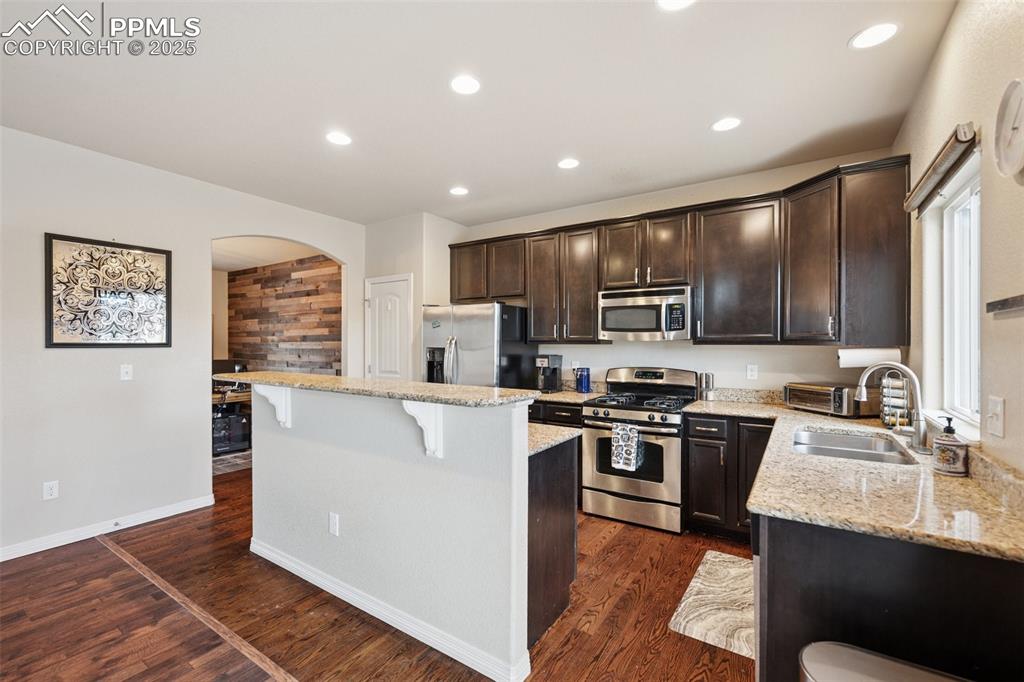
Storage in abundance
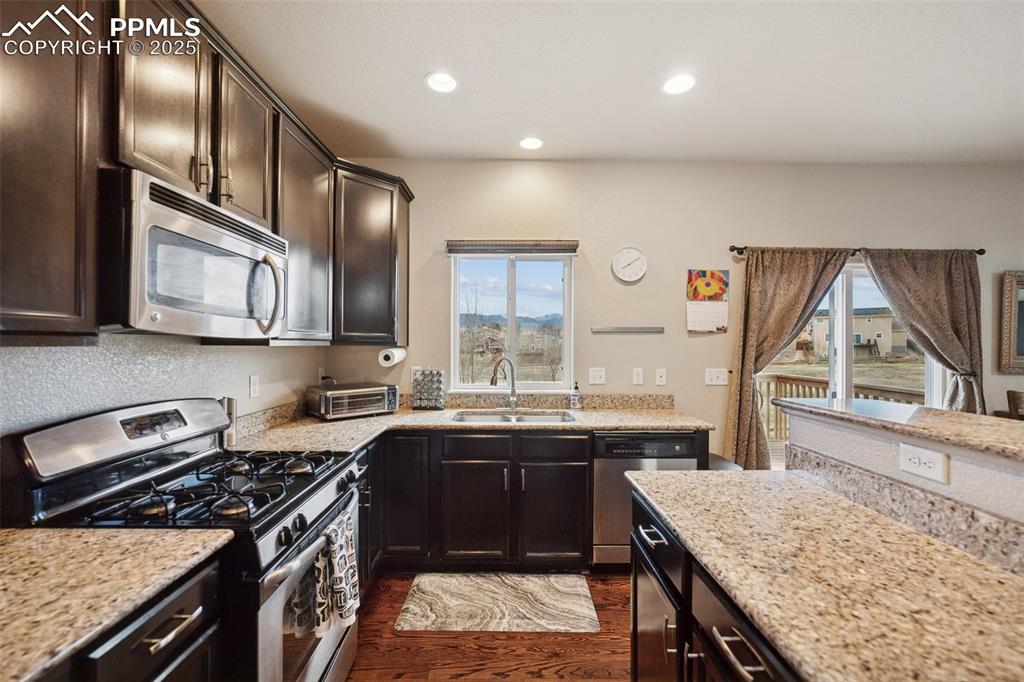
Beautiful granite countertops
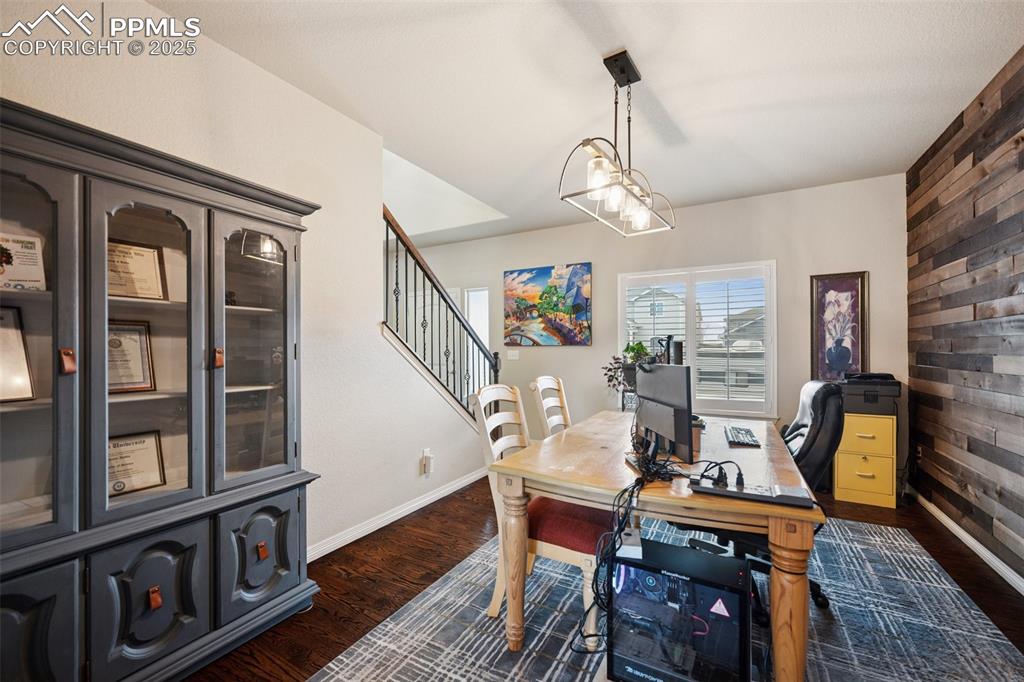
Very cool light fixture!
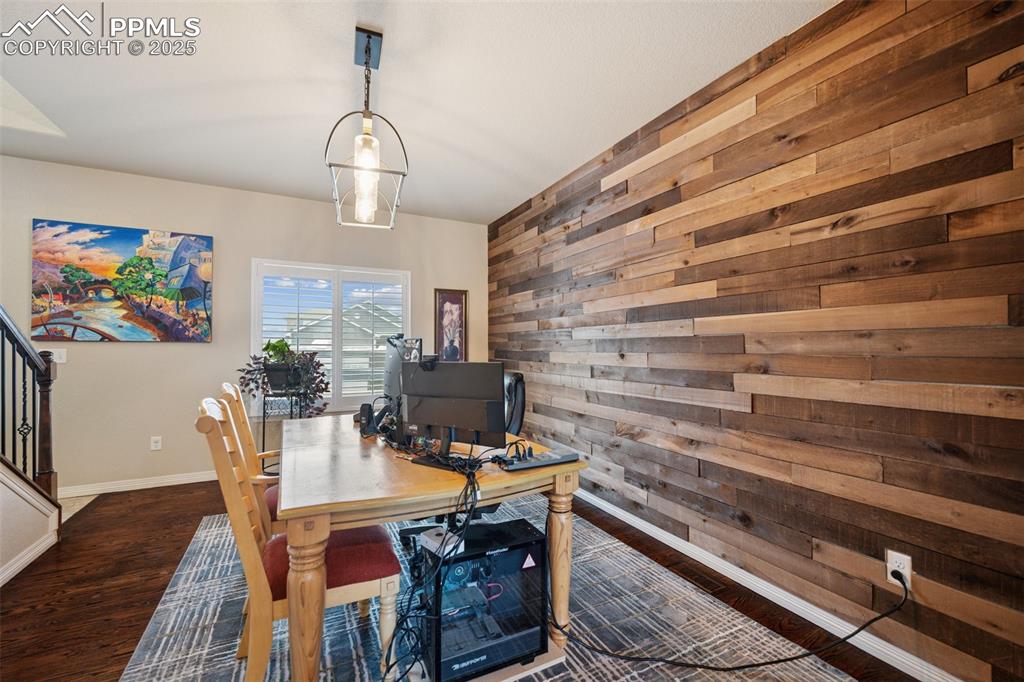
Being utilized as office area
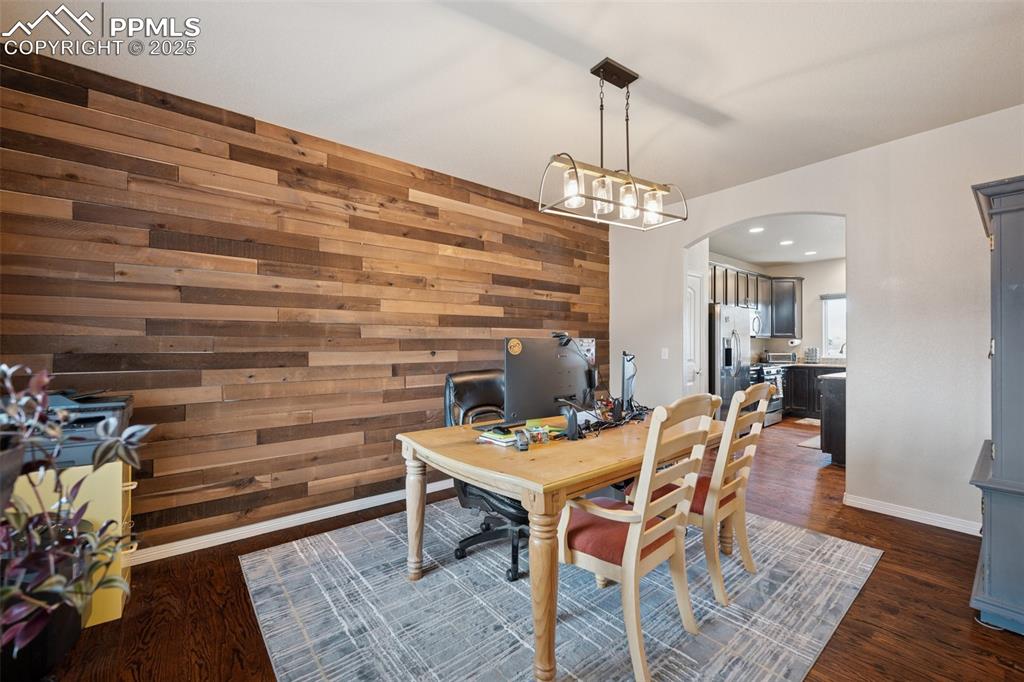
Barnwood accent wall is to die for!
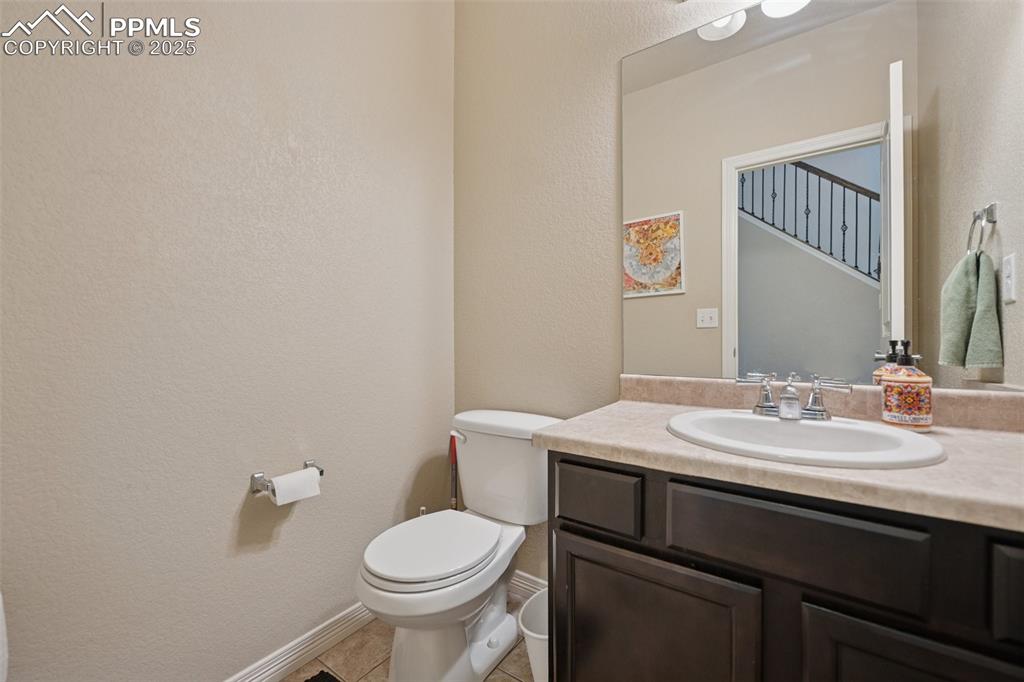
Main level half bath!
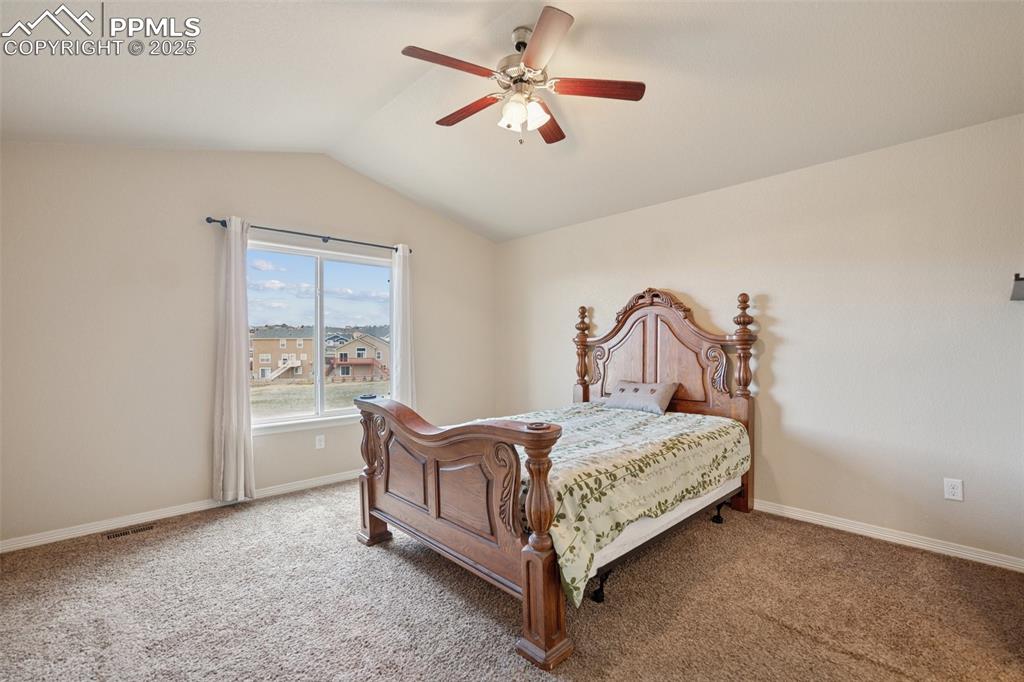
Vaulted ceiling in Primary Bedroom
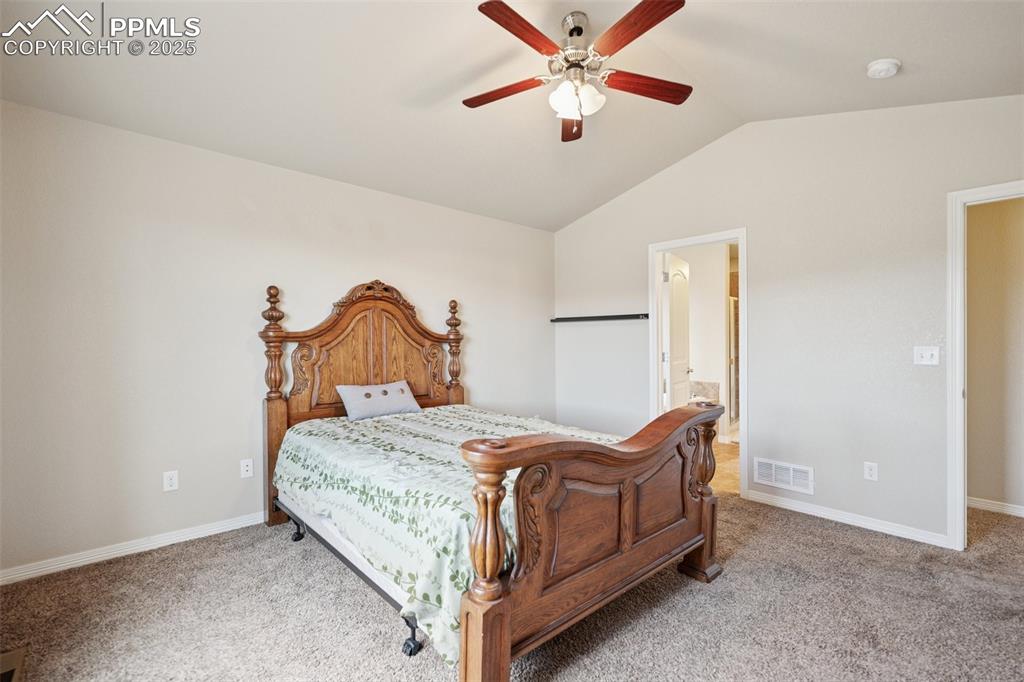
Nice ceiling fan!
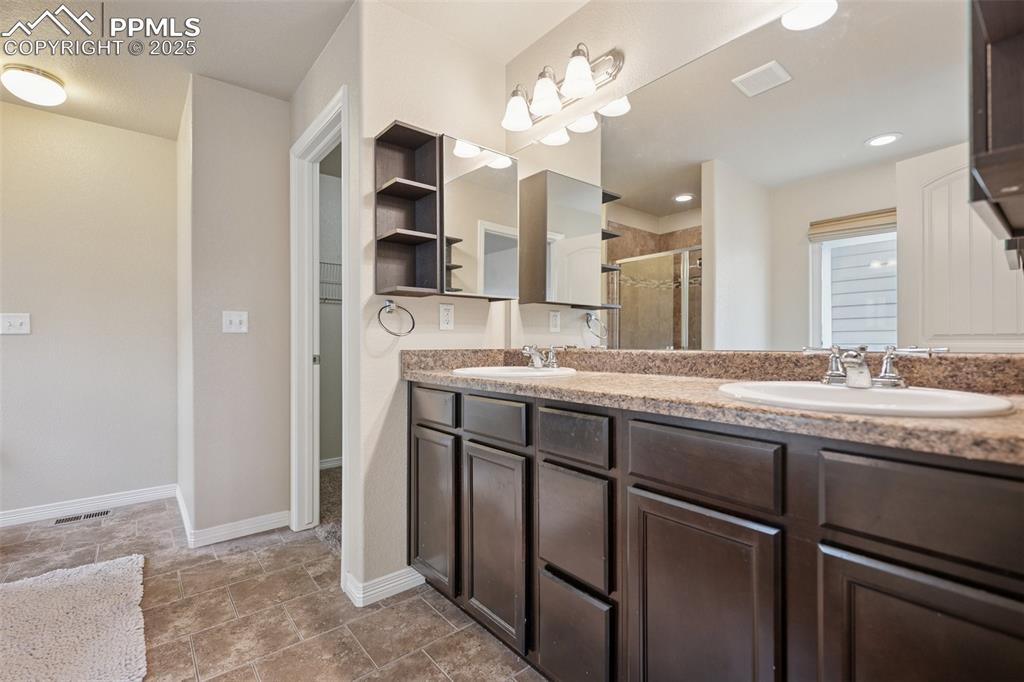
Primary bath with Granite
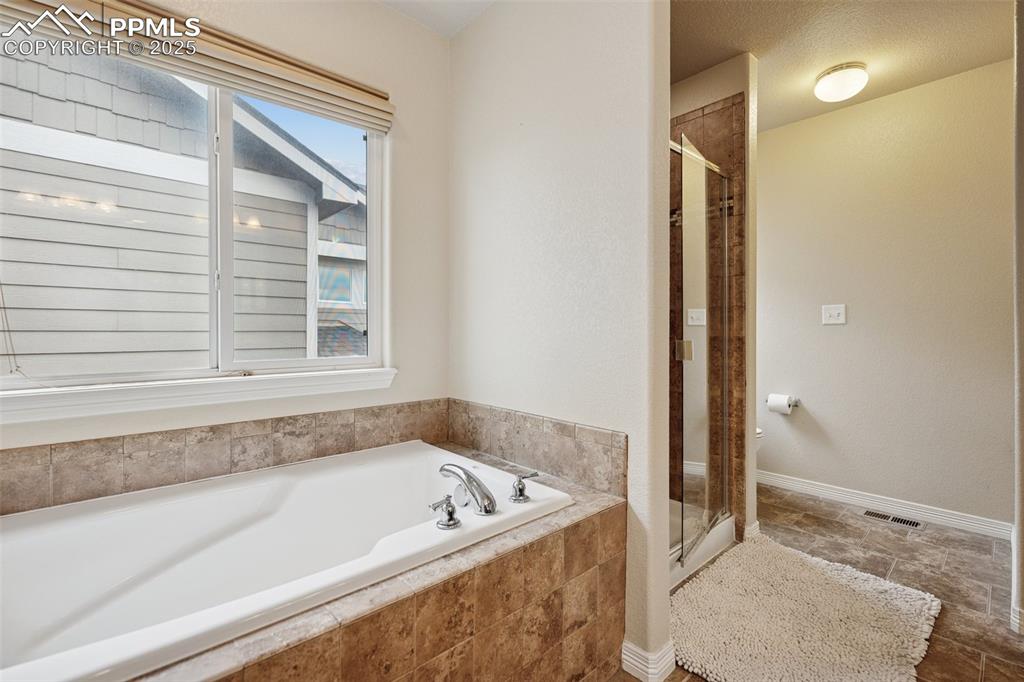
Five Piece Bath
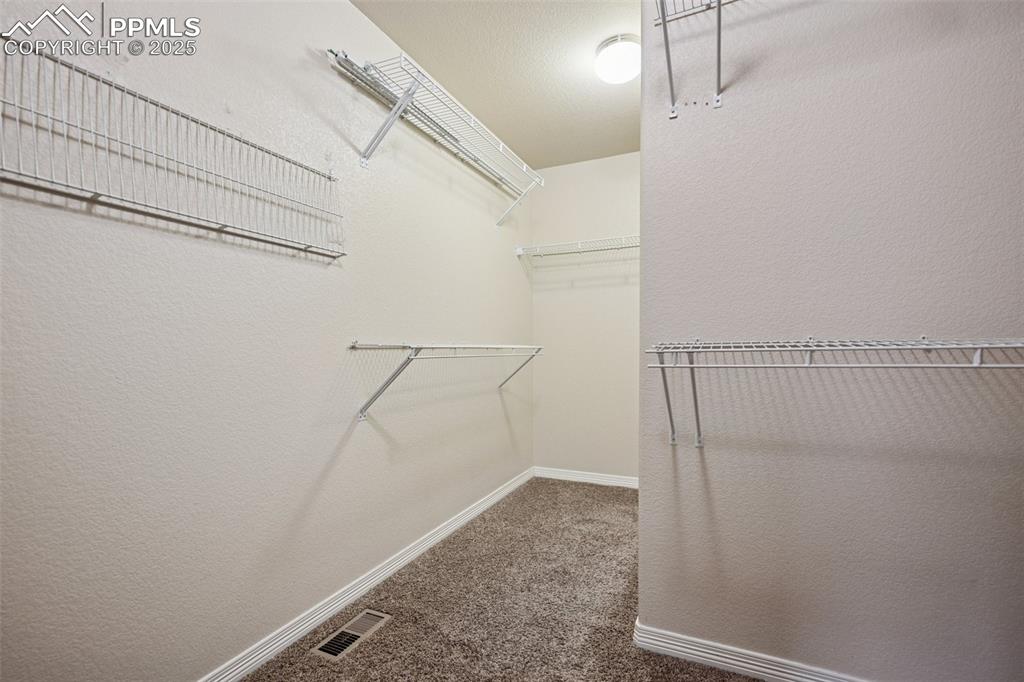
Huge walk-in closet
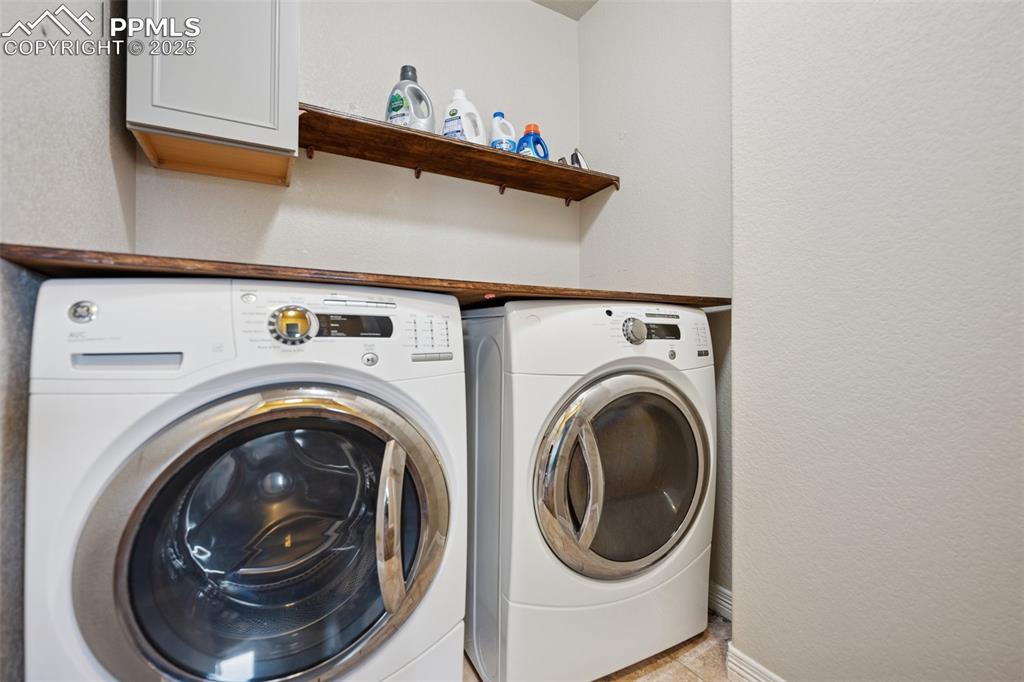
upper level laundry is a plus!
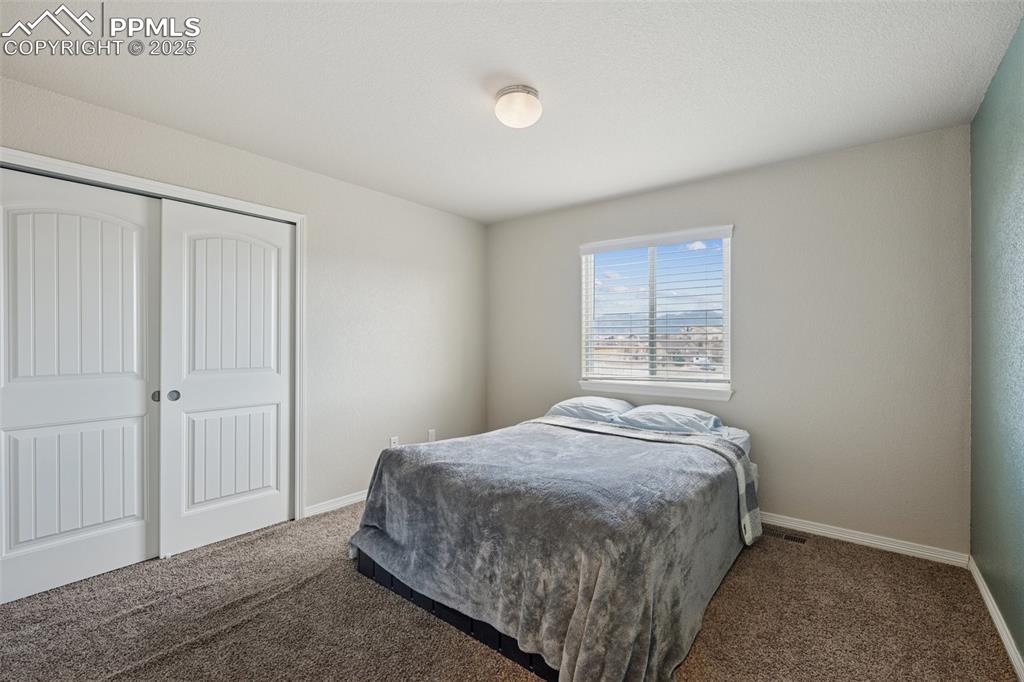
Bedroom #2
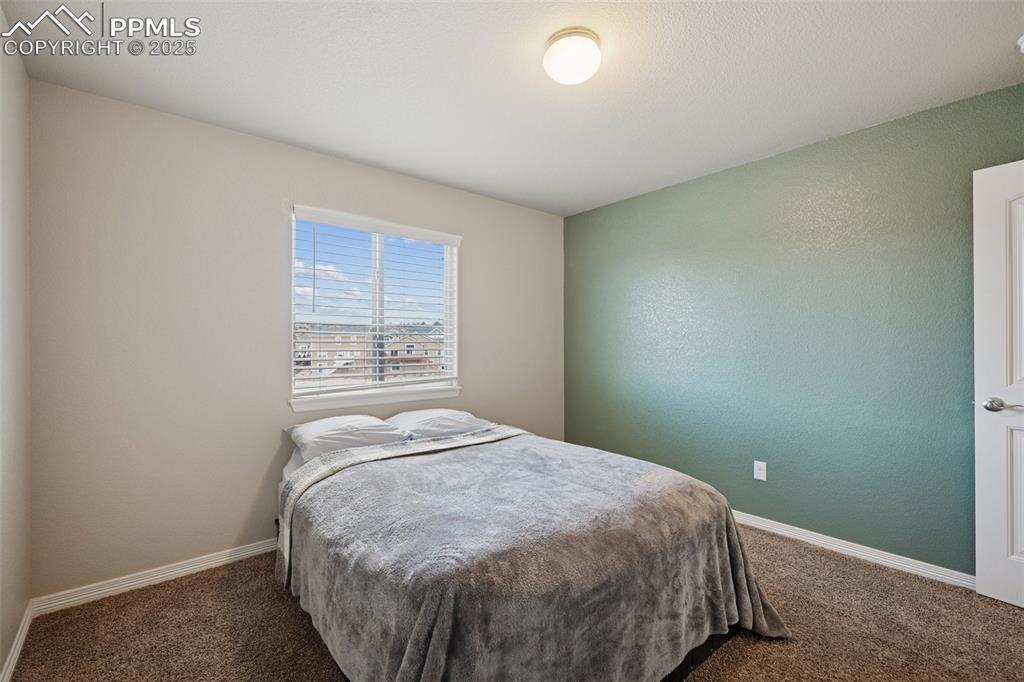
Bedroom
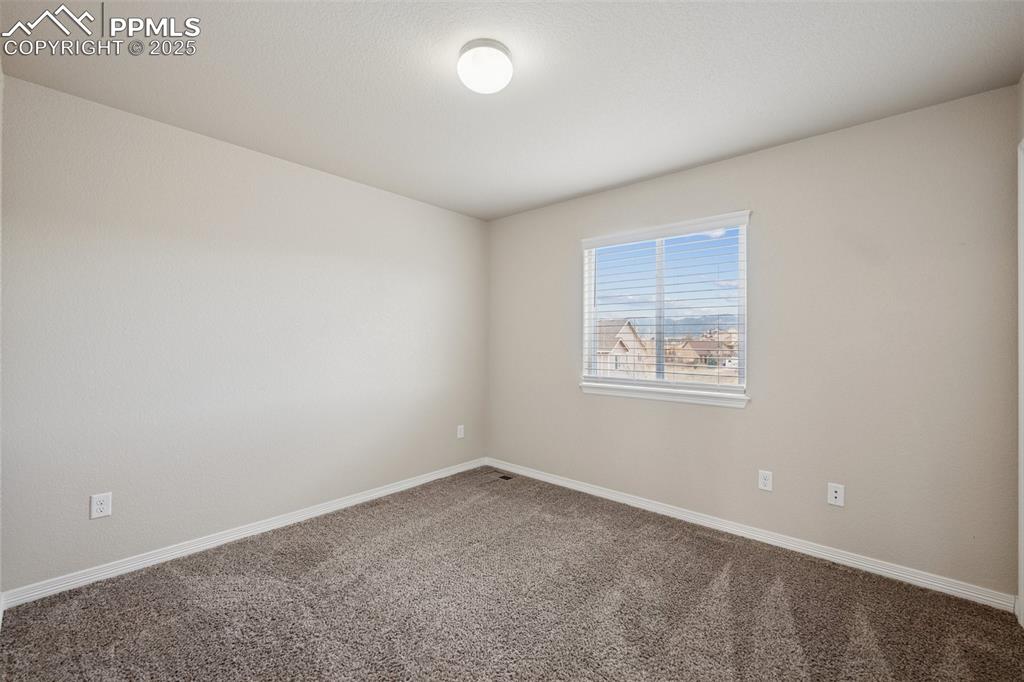
Bedroom #3
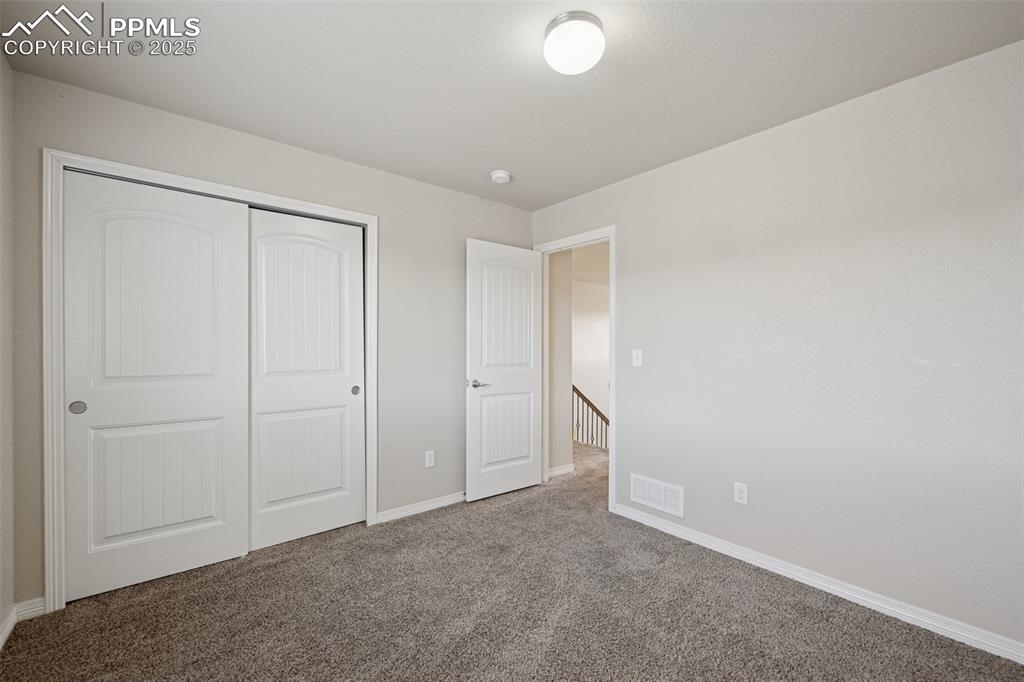
Bedroom
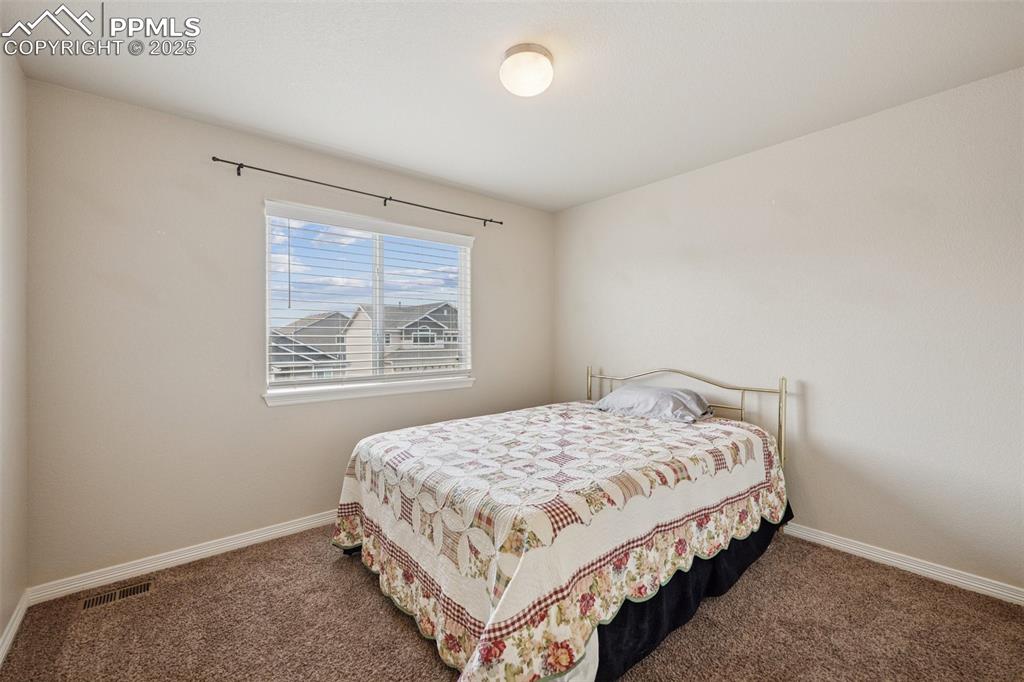
Bedroom #4
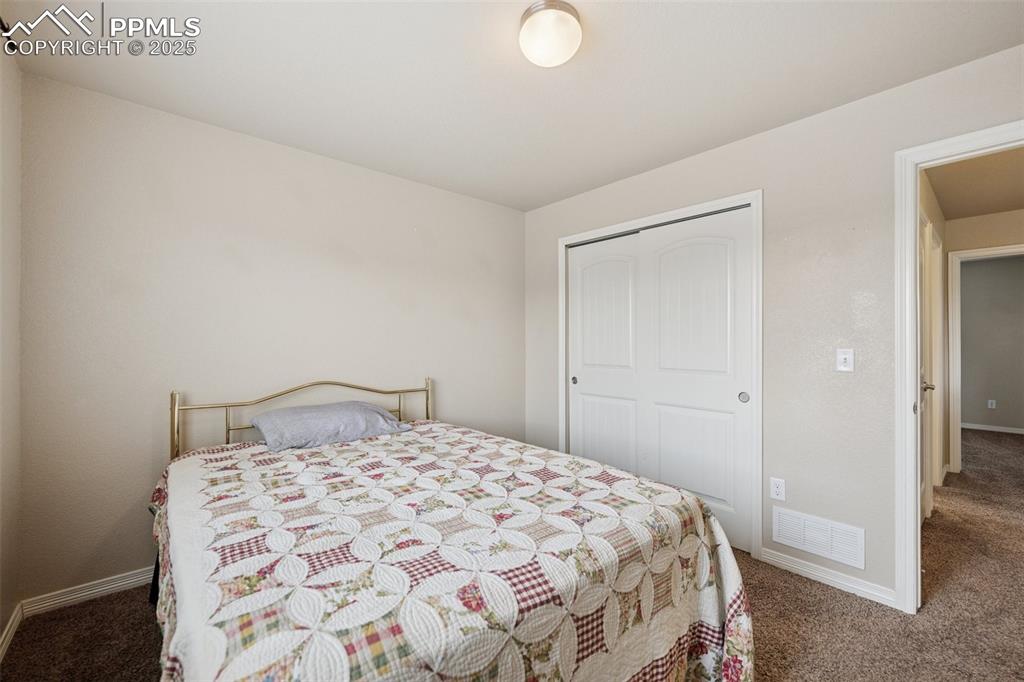
Bedroom
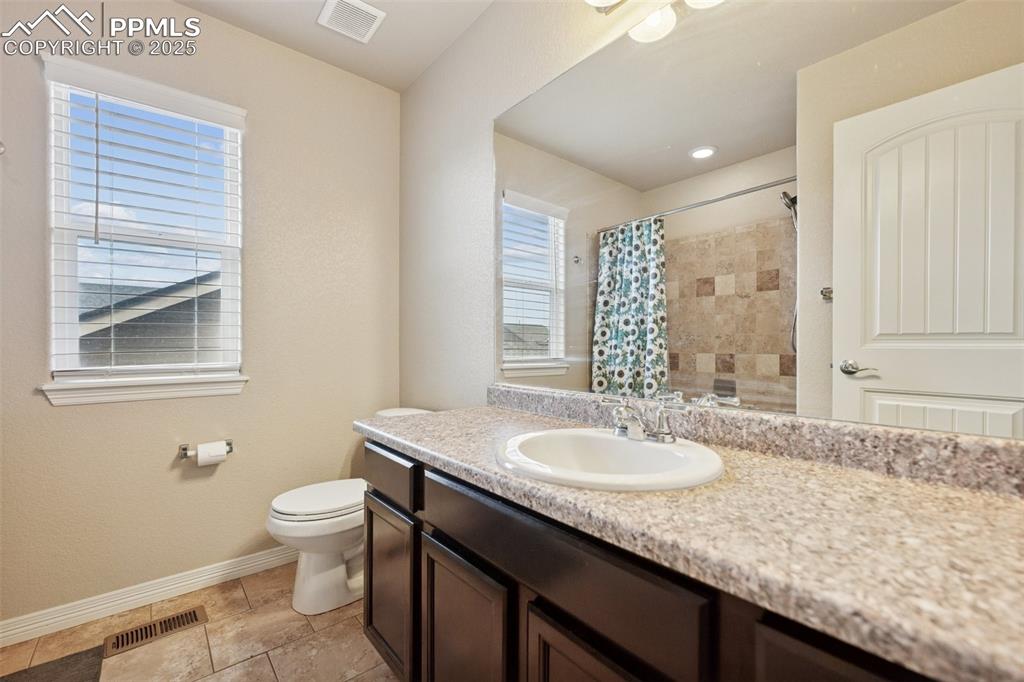
Second full bath on upper level
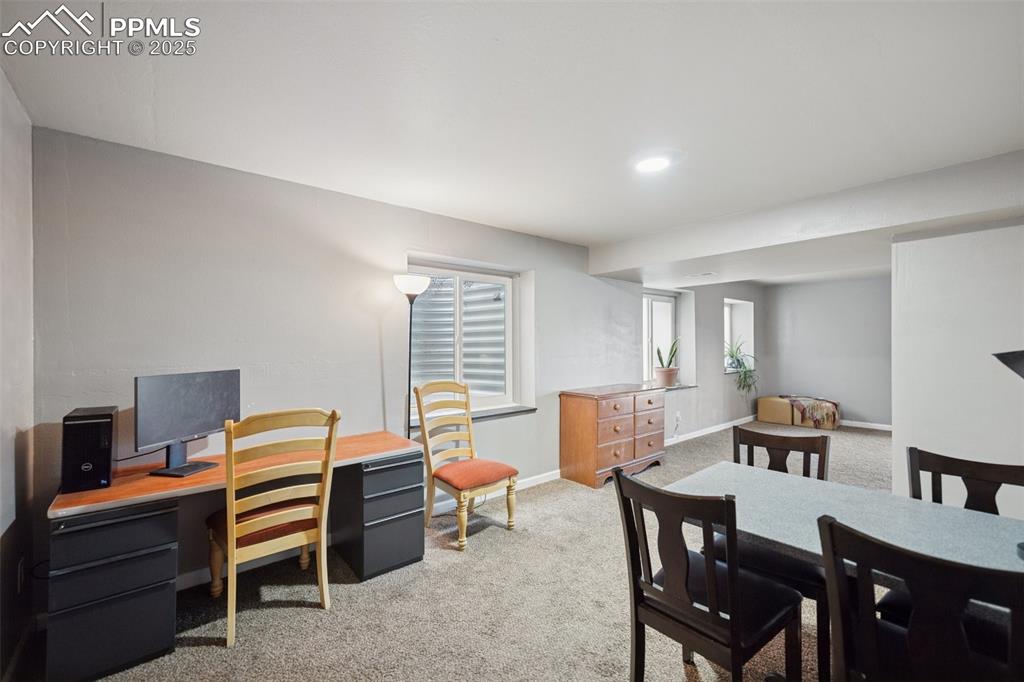
Lots of flexible space!
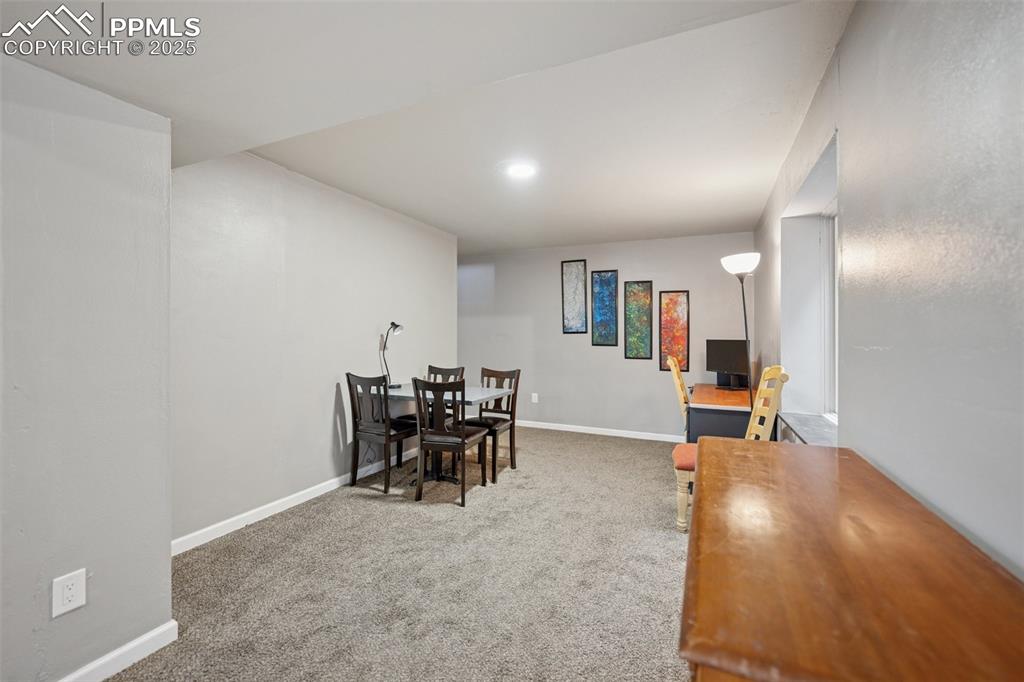
Room to Expand
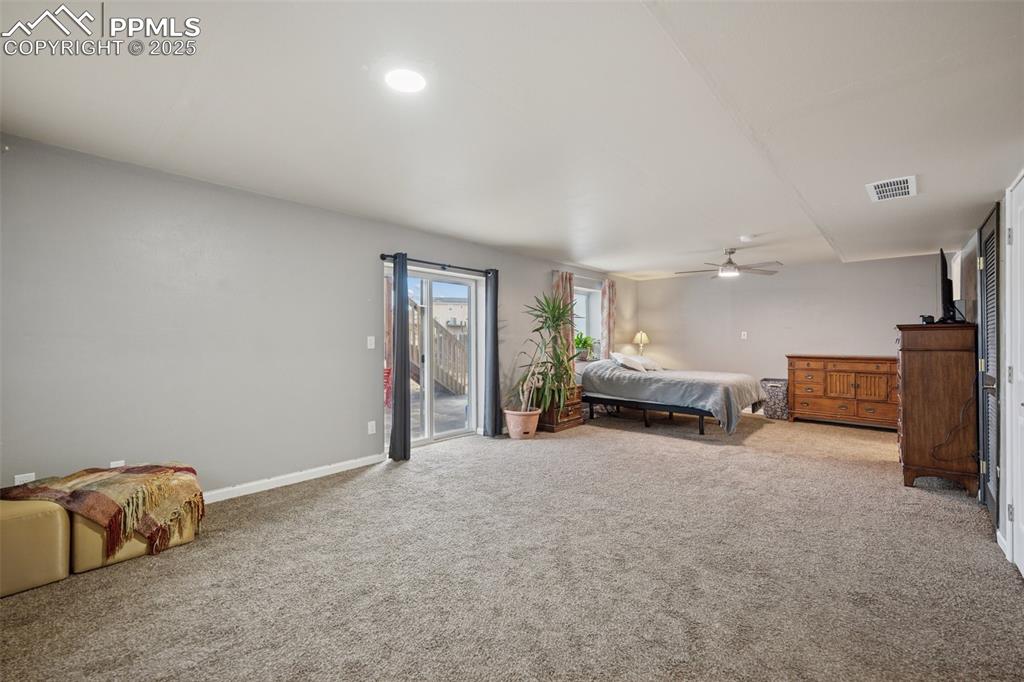
Basement being used as a 5th bedroom!
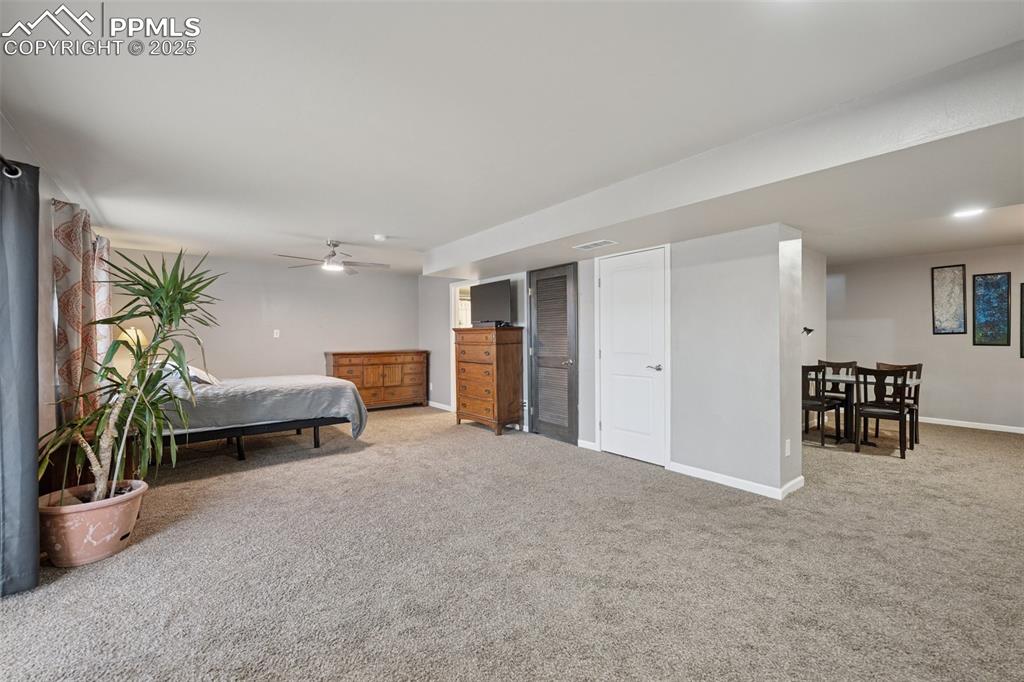
Basement Bedroom
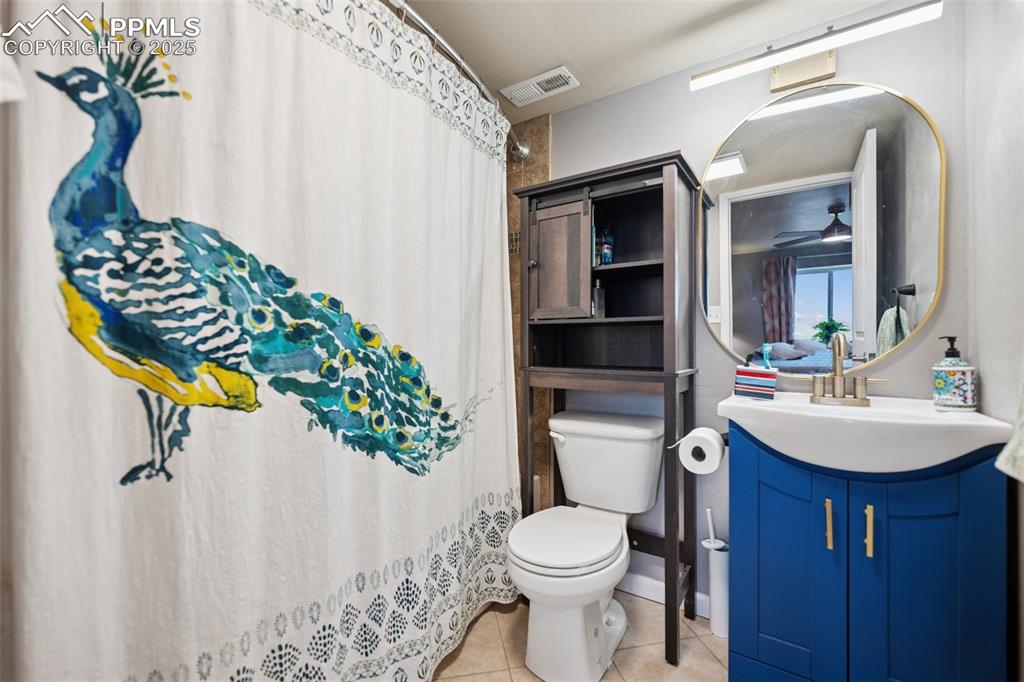
Basement 3rd full bath!
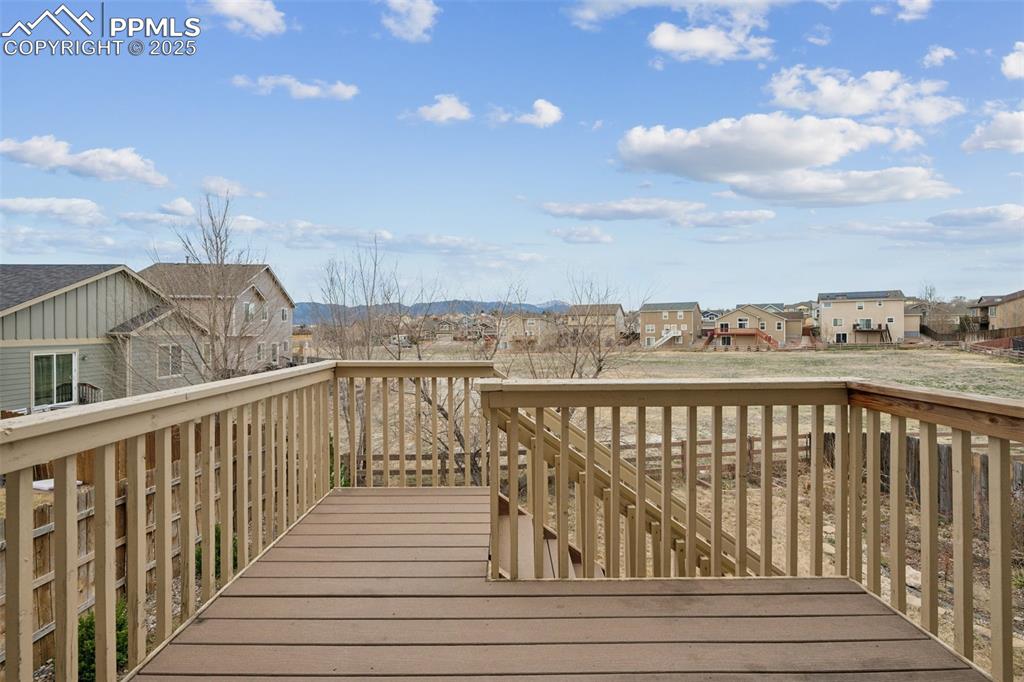
Unobstructed views of Pikes Peak!
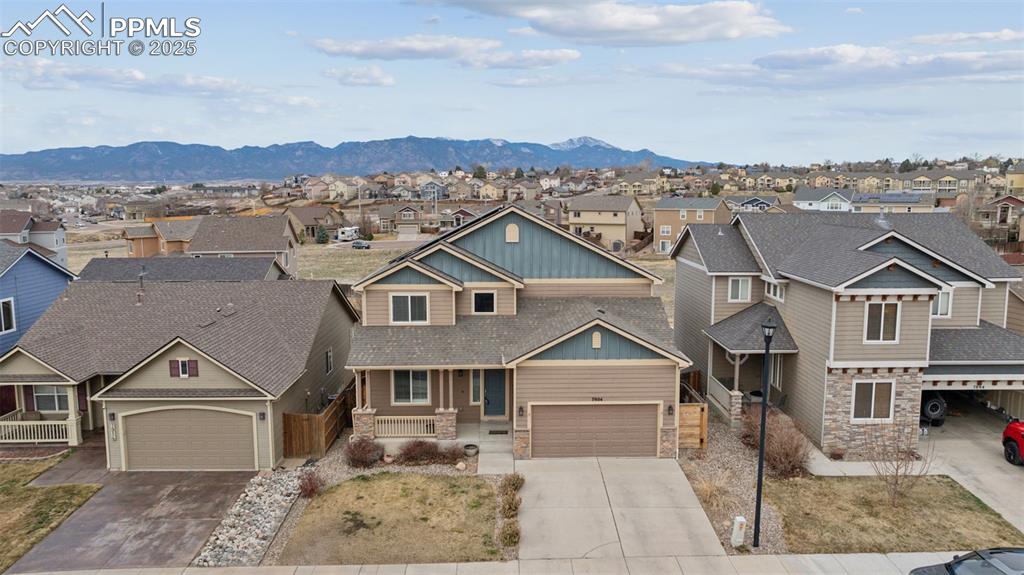
Look at those Views
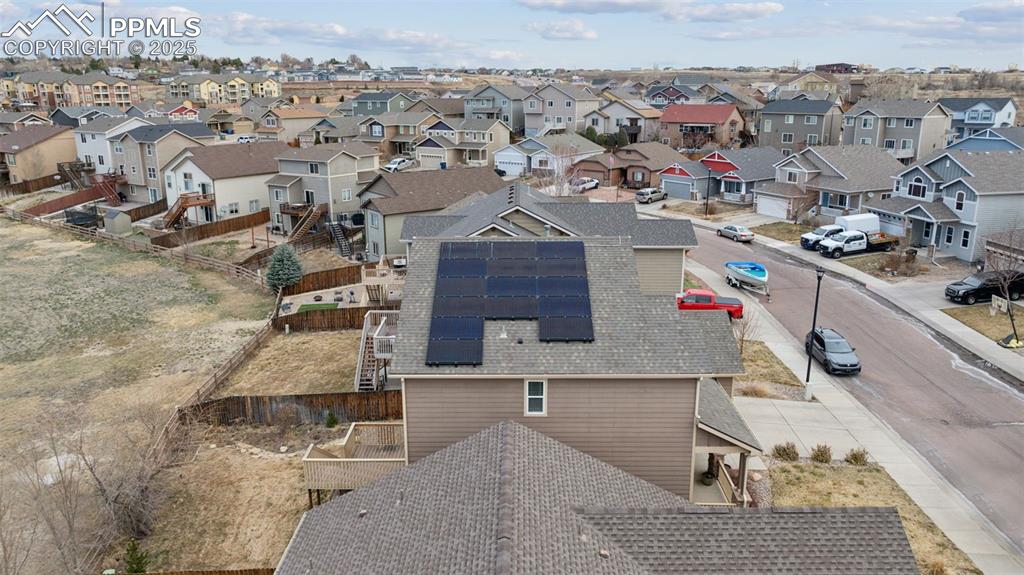
Solar will provide low, low utilities.
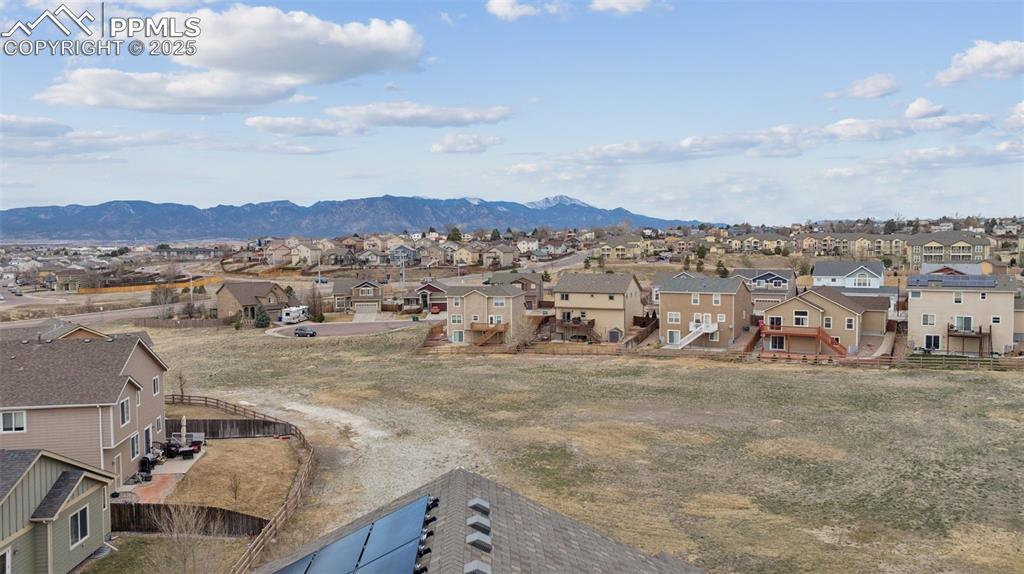
Open space behind home will never be built on! Great views of the Front Range and Pikes Peak.
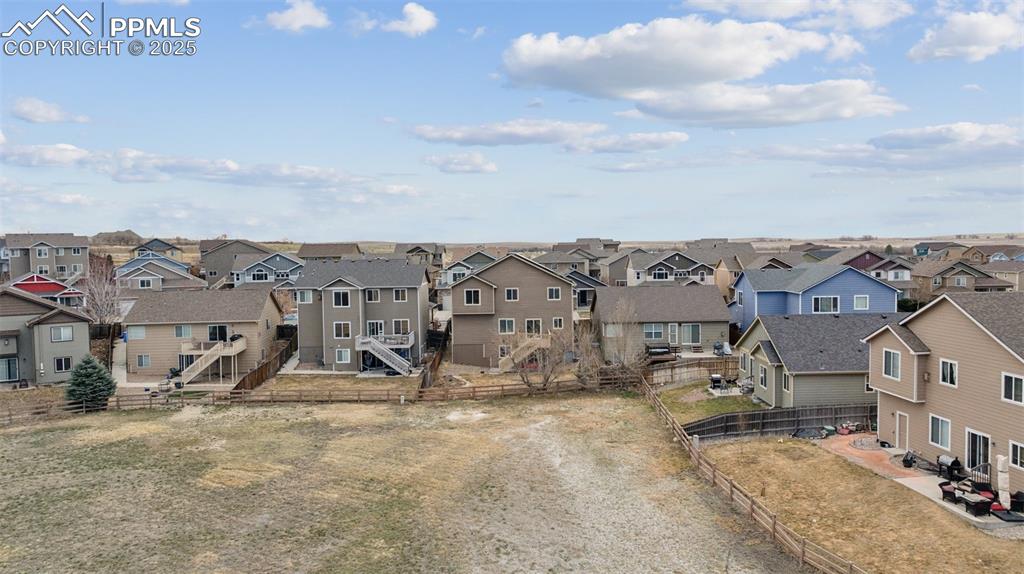
Great Neighborhood open space
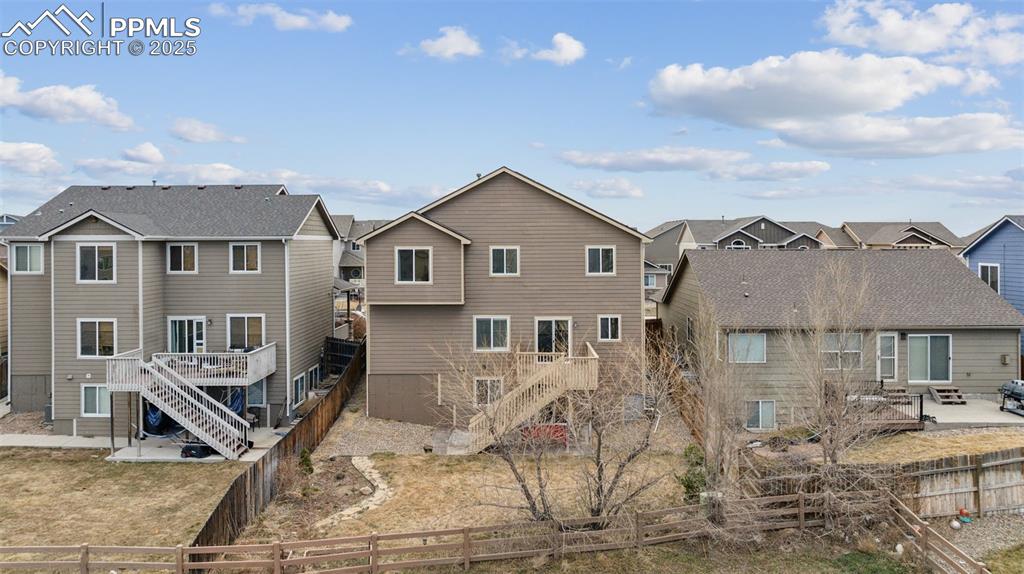
Fully Landscaped with concrete patio below deck!
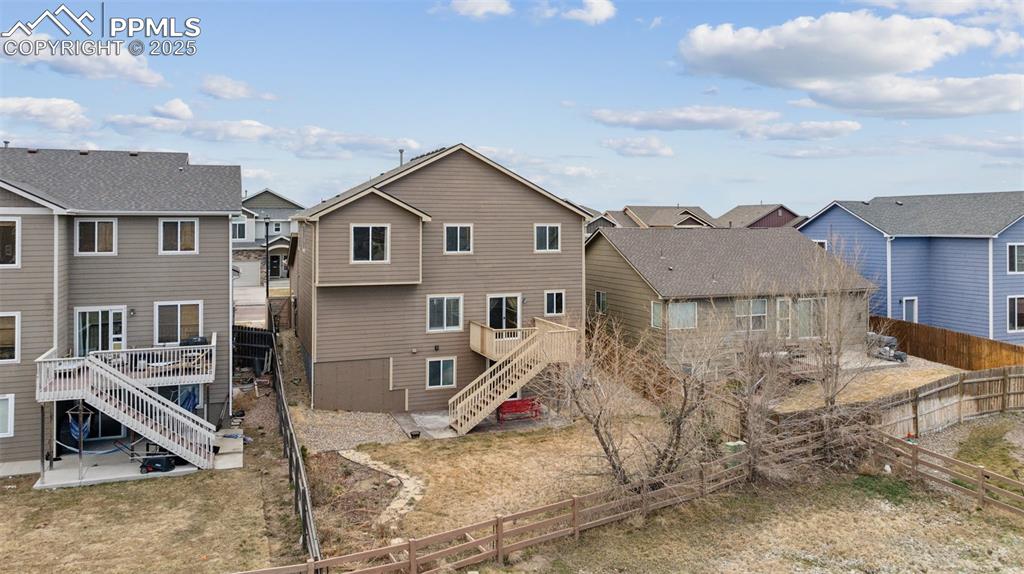
Fully fenced for your furry family members!
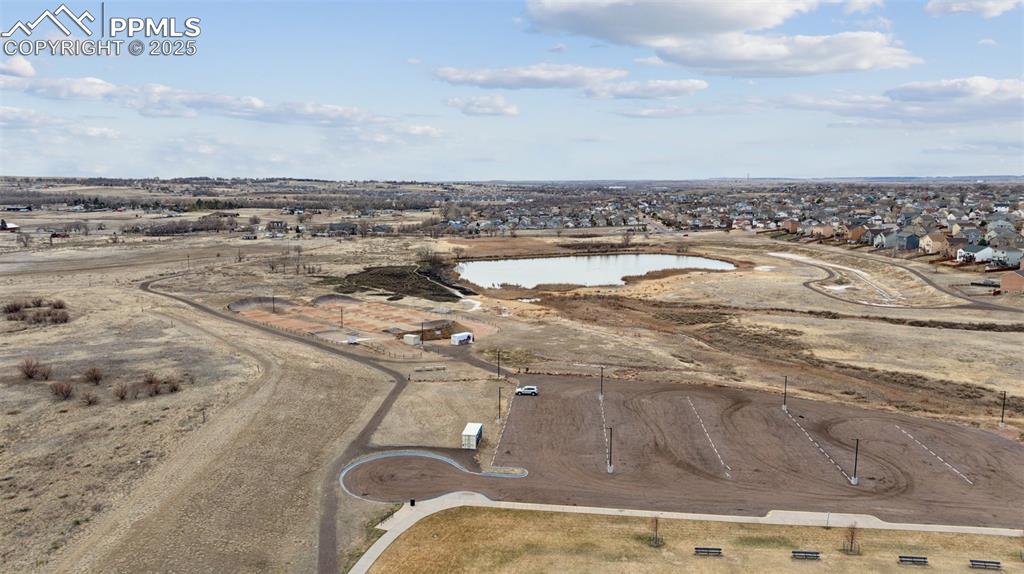
Walking distance to park with BMX track!!!
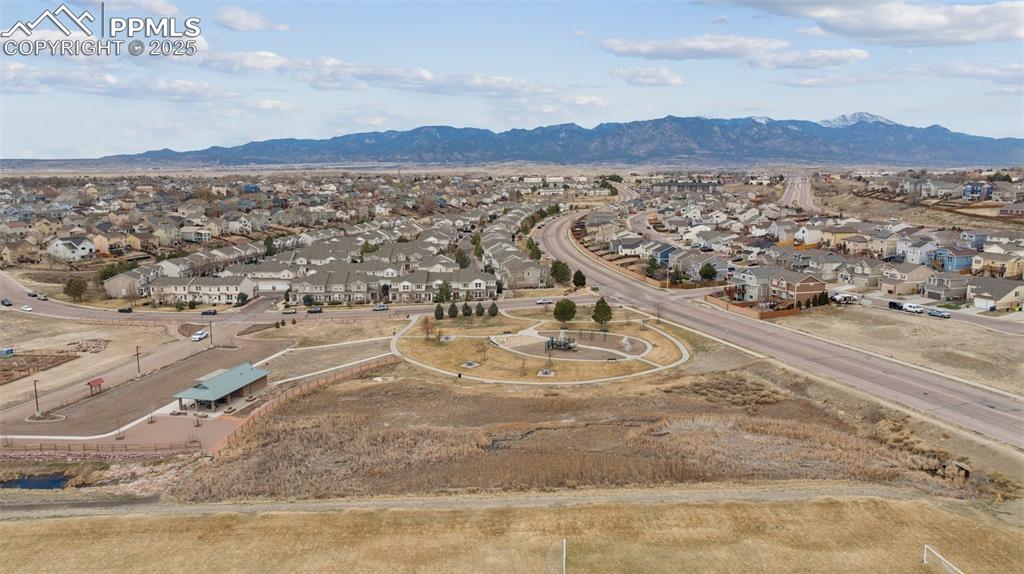
Neighborhood park is a block away!
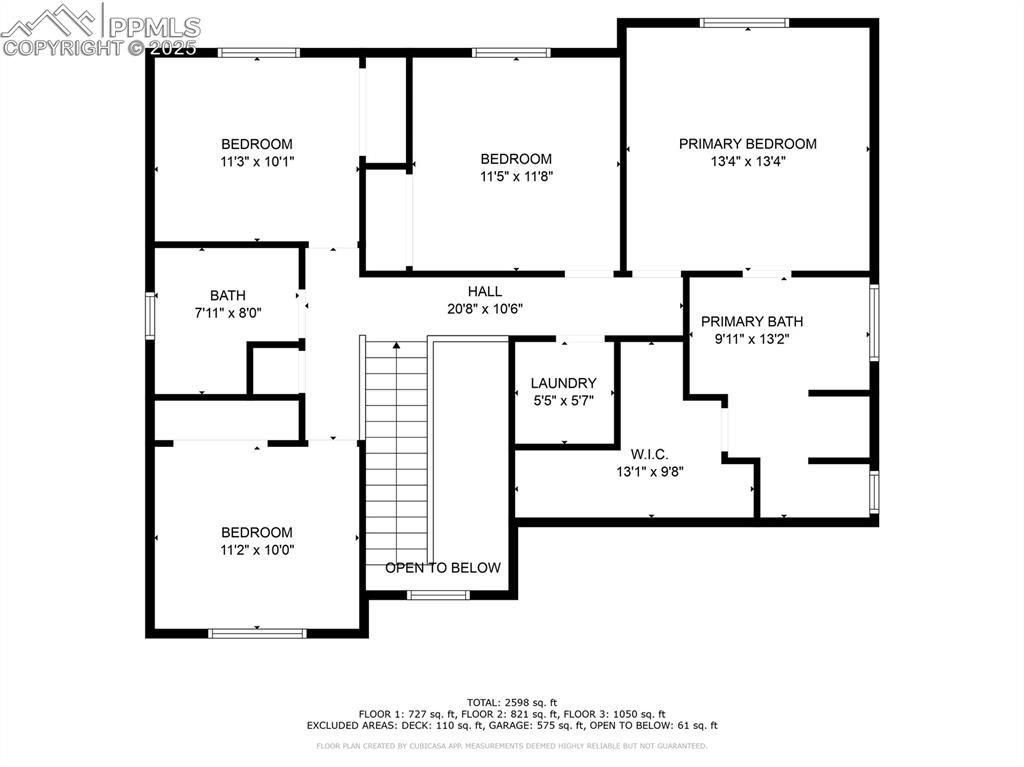
Floor Plan
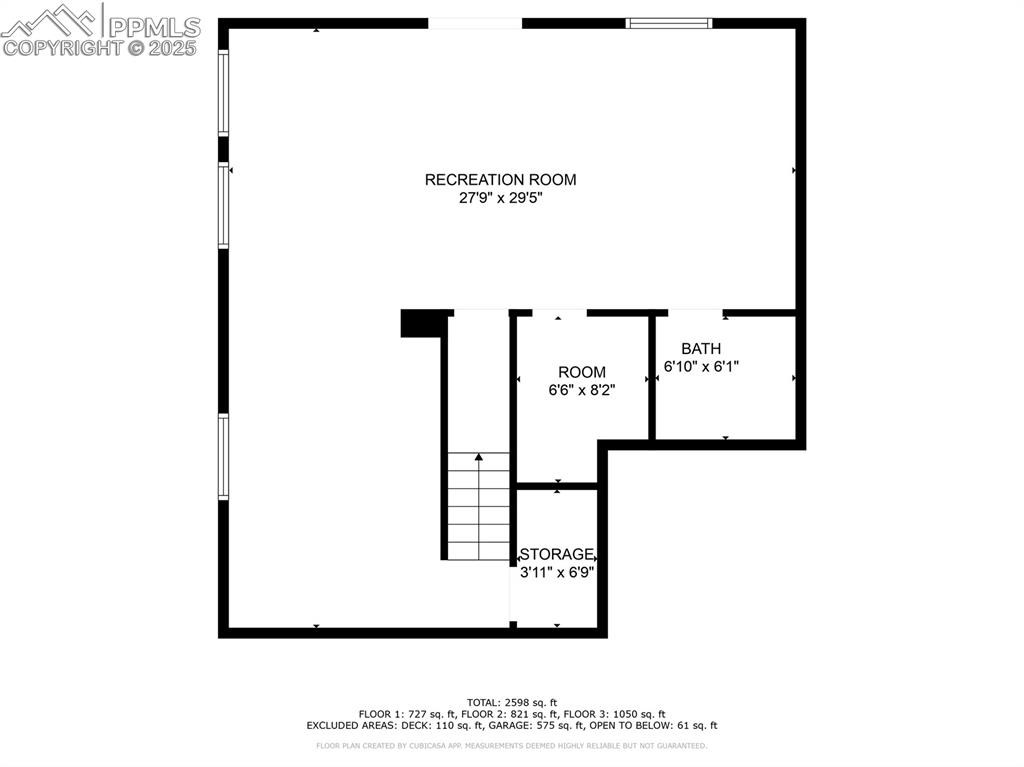
Floor Plan
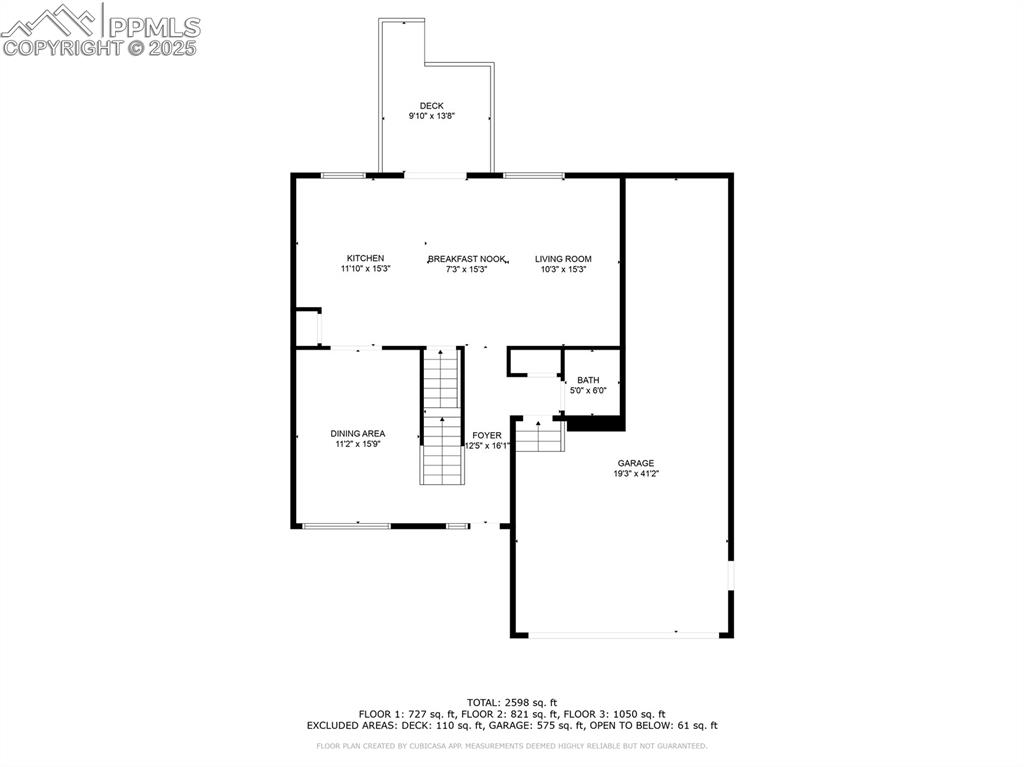
Floor Plan
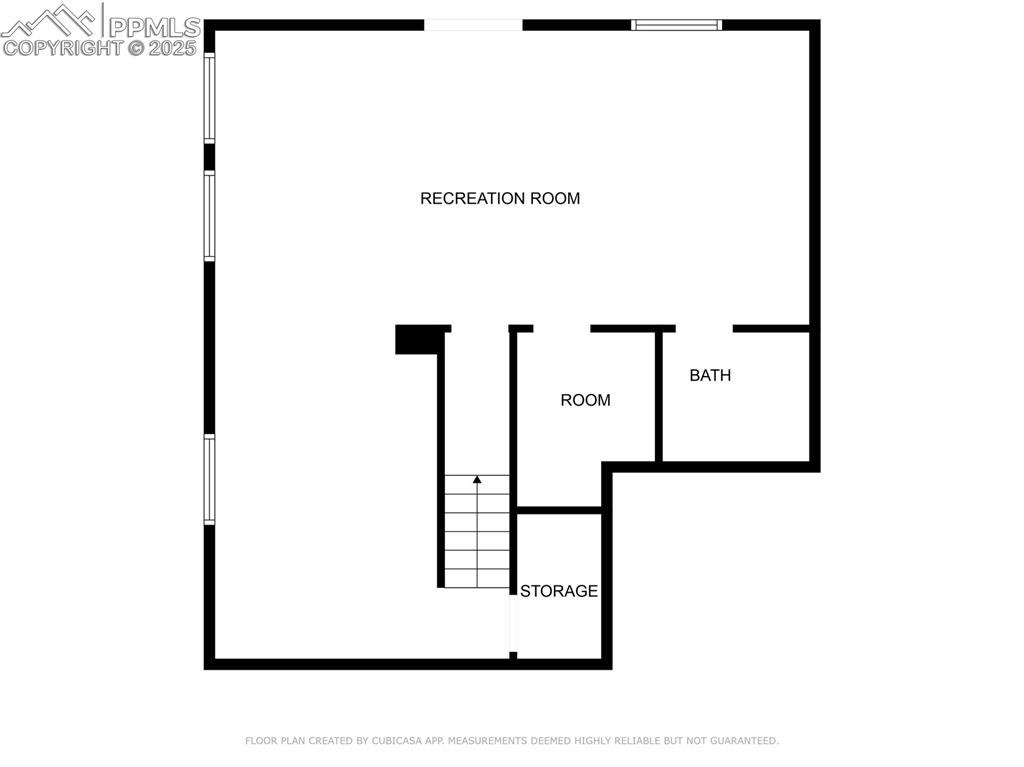
Floor Plan
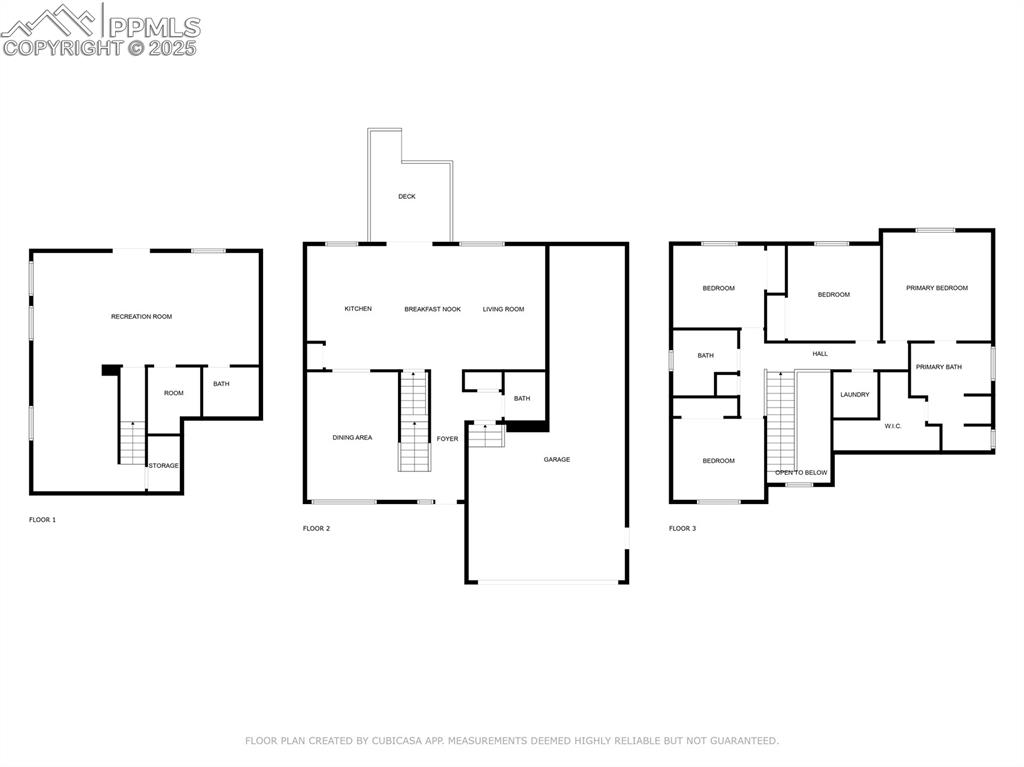
Floor Plan
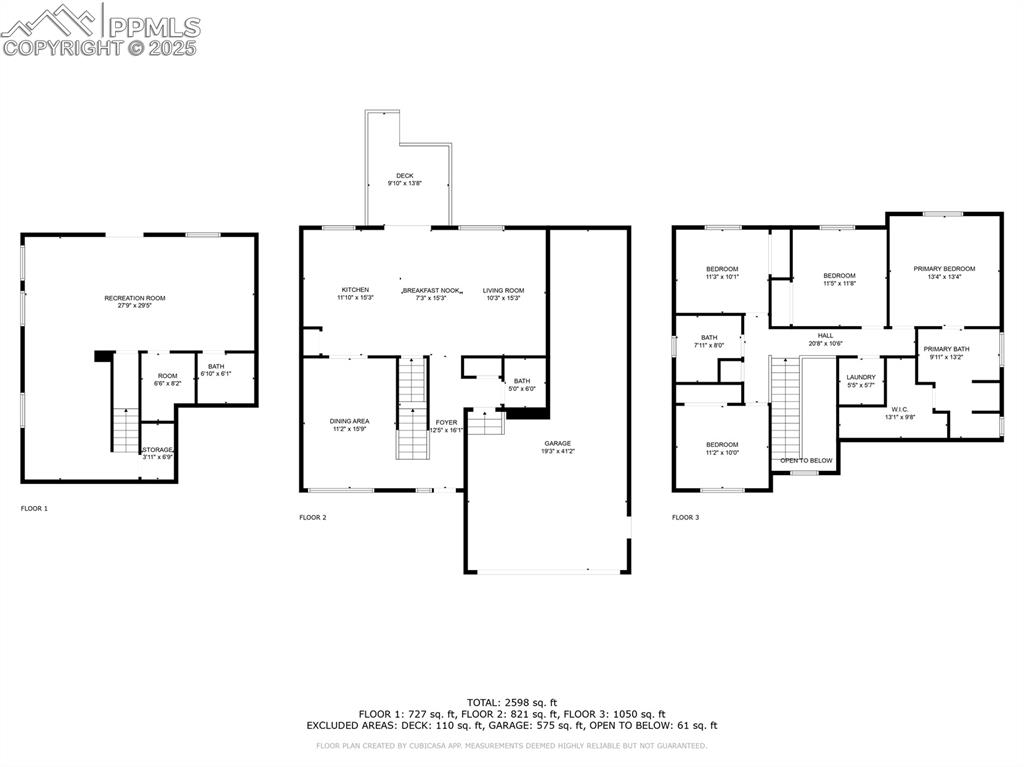
Floor Plan
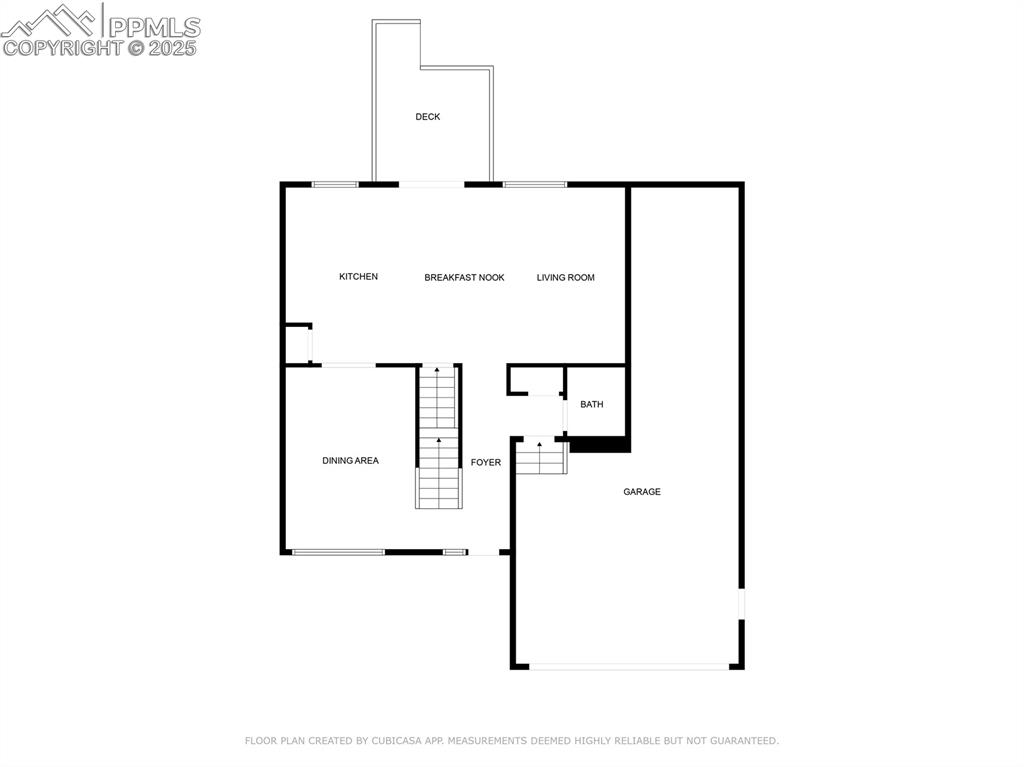
Floor Plan
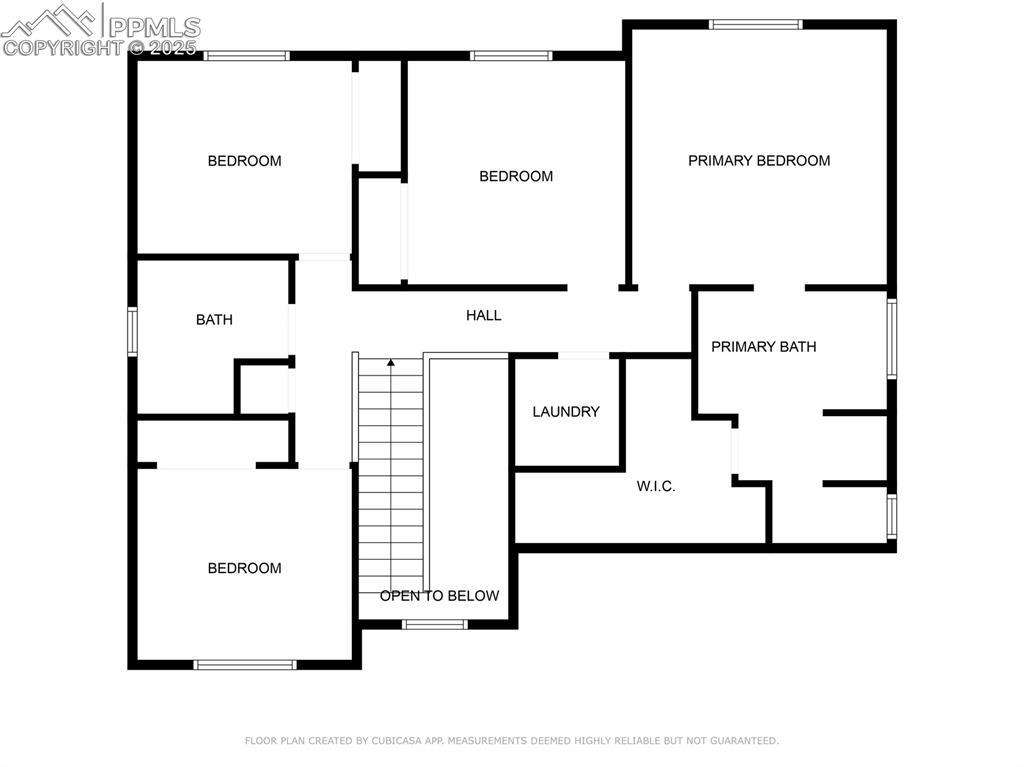
Floor Plan
Disclaimer: The real estate listing information and related content displayed on this site is provided exclusively for consumers’ personal, non-commercial use and may not be used for any purpose other than to identify prospective properties consumers may be interested in purchasing.