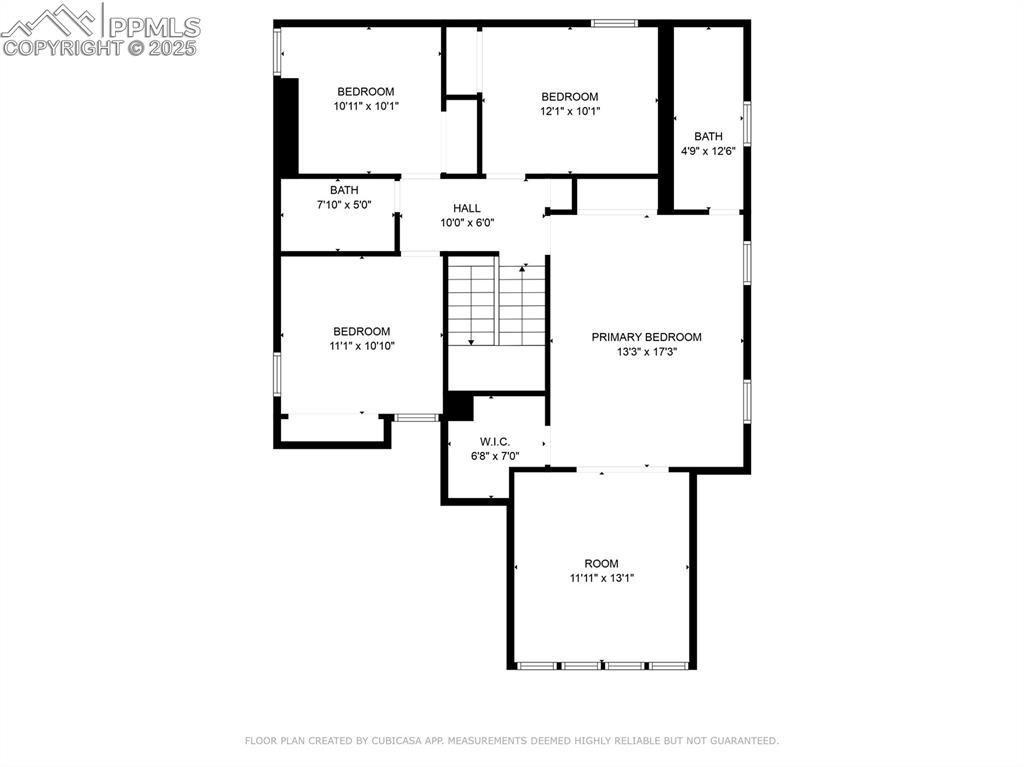18410 Pinon Park Road, Peyton, CO, 80831

Other

Aerial View

Aerial View

Living Room

Living Room

Living Room

Living Room

Dining Area

Dining Area

Dining Area

Dining Area

Kitchen

Kitchen

Kitchen

Kitchen

Kitchen

Kitchen

Bedroom

Bedroom

Office

Bedroom

Bathroom

Bedroom

Bedroom

Bedroom

Bedroom

Bathroom

Bedroom

Game Room

Game Room

Other

Other

Laundry

Bathroom

Front of Structure

Back of Structure

Back of Structure

Aerial View

Aerial View

Aerial View

Aerial View

Aerial View

Aerial View

Aerial View

Floor Plan

Floor Plan

Floor Plan

Floor Plan
Disclaimer: The real estate listing information and related content displayed on this site is provided exclusively for consumers’ personal, non-commercial use and may not be used for any purpose other than to identify prospective properties consumers may be interested in purchasing.