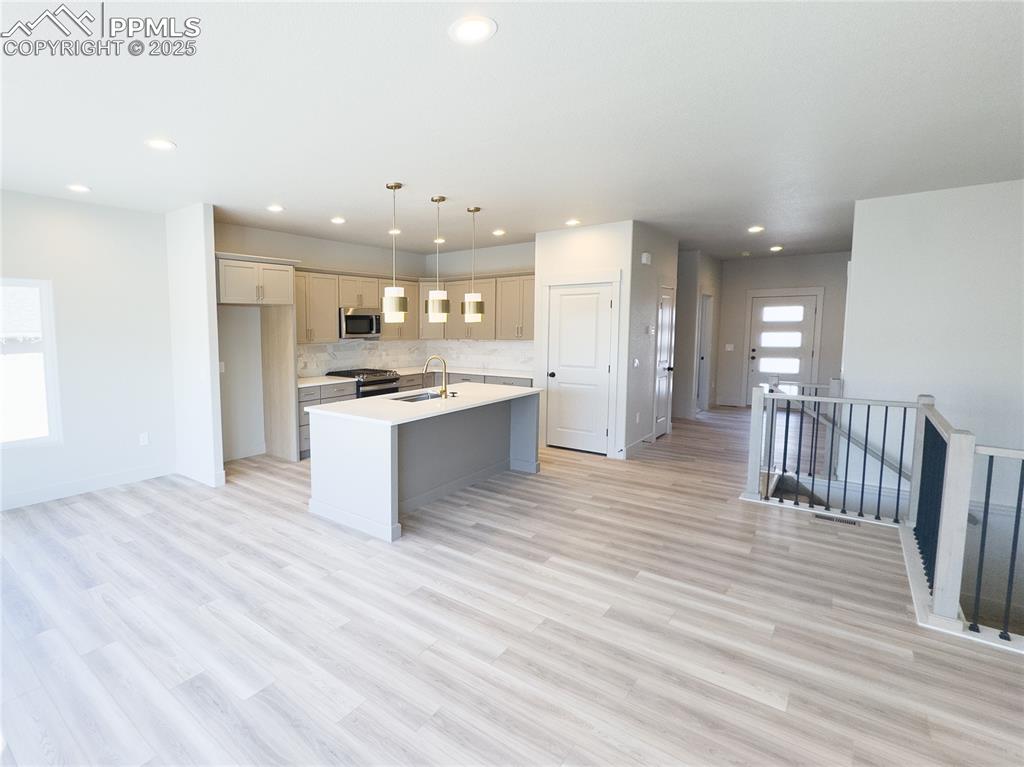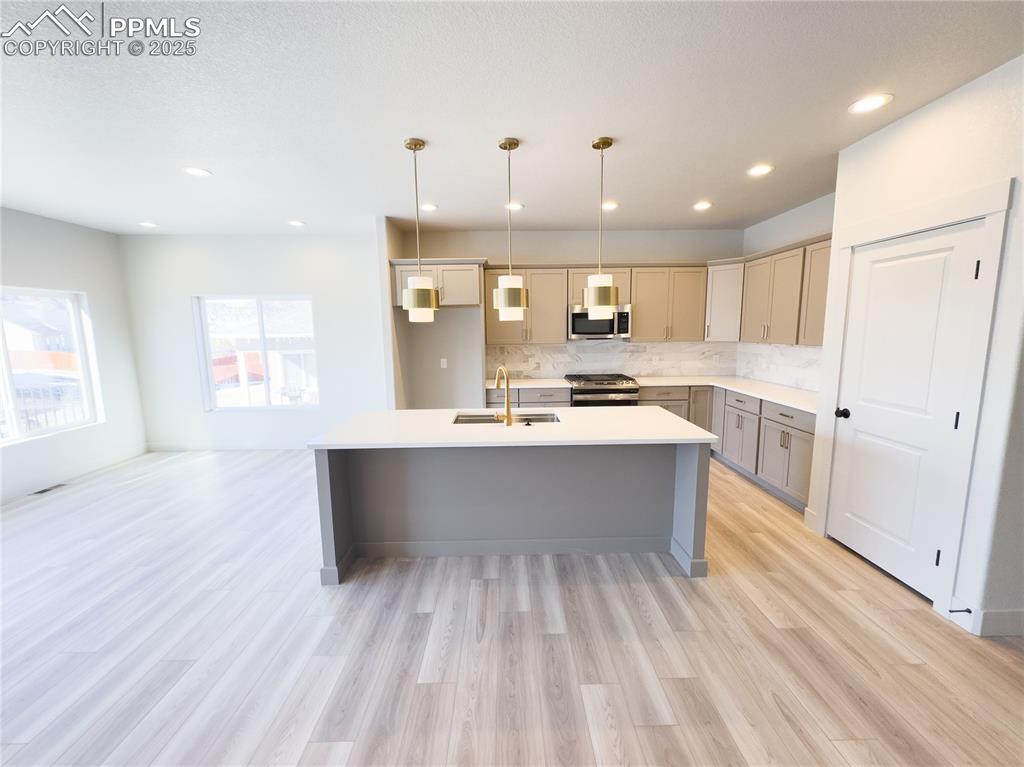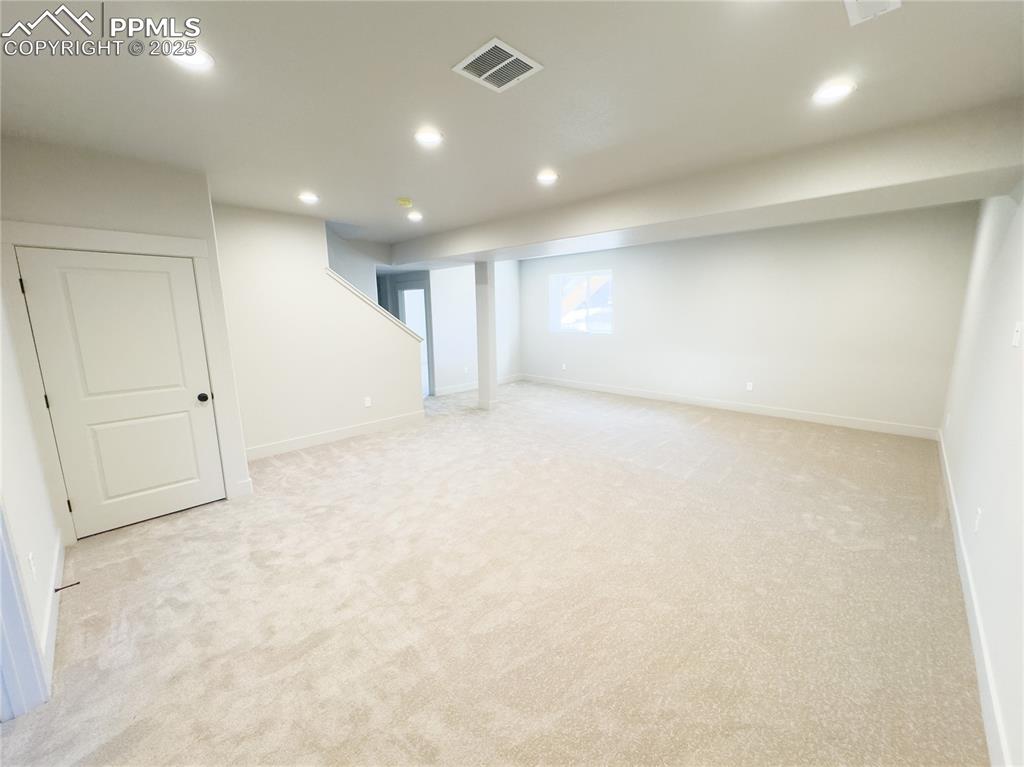424 Miners Road, Canon City, CO, 81212

View of front of property featuring a garage and a mountain view

Kitchen featuring sink, decorative light fixtures, light hardwood / wood-style flooring, stainless steel appliances, and a kitchen island with sink

Kitchen with gray cabinets, sink, hanging light fixtures, stainless steel appliances, and light wood-type flooring

Kitchen featuring tasteful backsplash, sink, hanging light fixtures, stainless steel appliances, and a center island with sink

Kitchen featuring appliances with stainless steel finishes, pendant lighting, an island with sink, sink, and backsplash

Kitchen featuring sink, a kitchen island with sink, hanging light fixtures, backsplash, and stainless steel appliances

Kitchen featuring sink, stainless steel appliances, light hardwood / wood-style floors, a center island with sink, and decorative light fixtures

Kitchen with appliances with stainless steel finishes, decorative light fixtures, an island with sink, sink, and backsplash

Kitchen featuring dishwasher, sink, backsplash, a kitchen island with sink, and light hardwood / wood-style floors

Full bathroom with vanity, toilet, tiled shower / bath combo, and hardwood / wood-style floors

Bathroom featuring wood-type flooring, vanity, and toilet

Basement

View of carpeted empty room

Bedroom

Other

Unfurnished bedroom with light colored carpet and a closet

Basement

Deck with a mountain view

Balcony featuring a mountain view

Balcony with a mountain view

Snow covered property with a mountain view

Yard

Garage featuring a garage door opener and wood walls

Basement

Basement

Bathroom

Bathroom

Other
Disclaimer: The real estate listing information and related content displayed on this site is provided exclusively for consumers’ personal, non-commercial use and may not be used for any purpose other than to identify prospective properties consumers may be interested in purchasing.