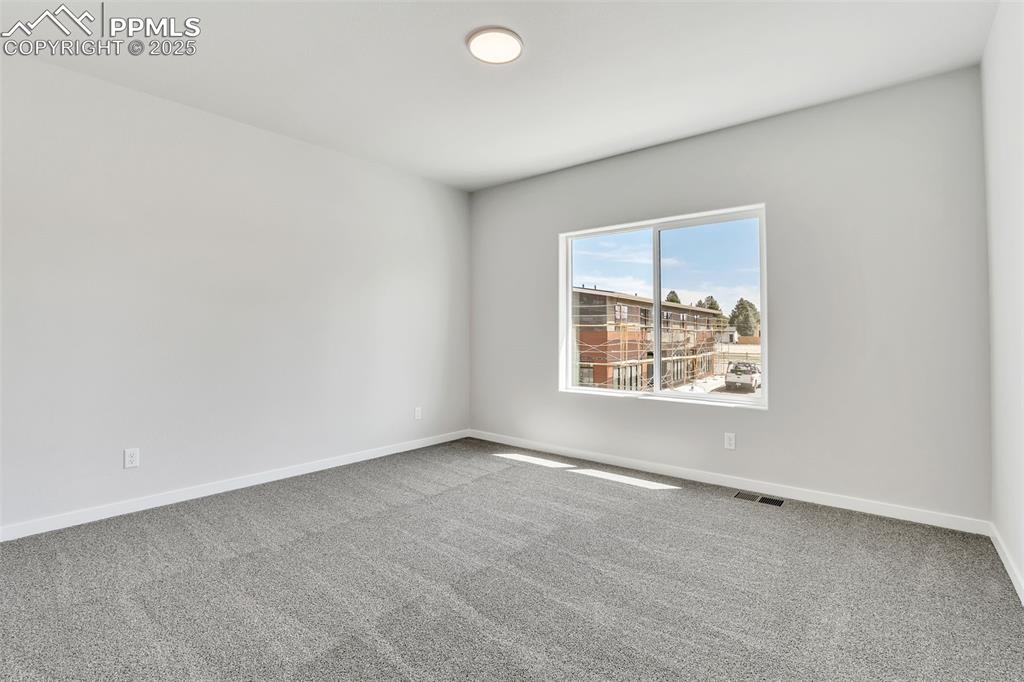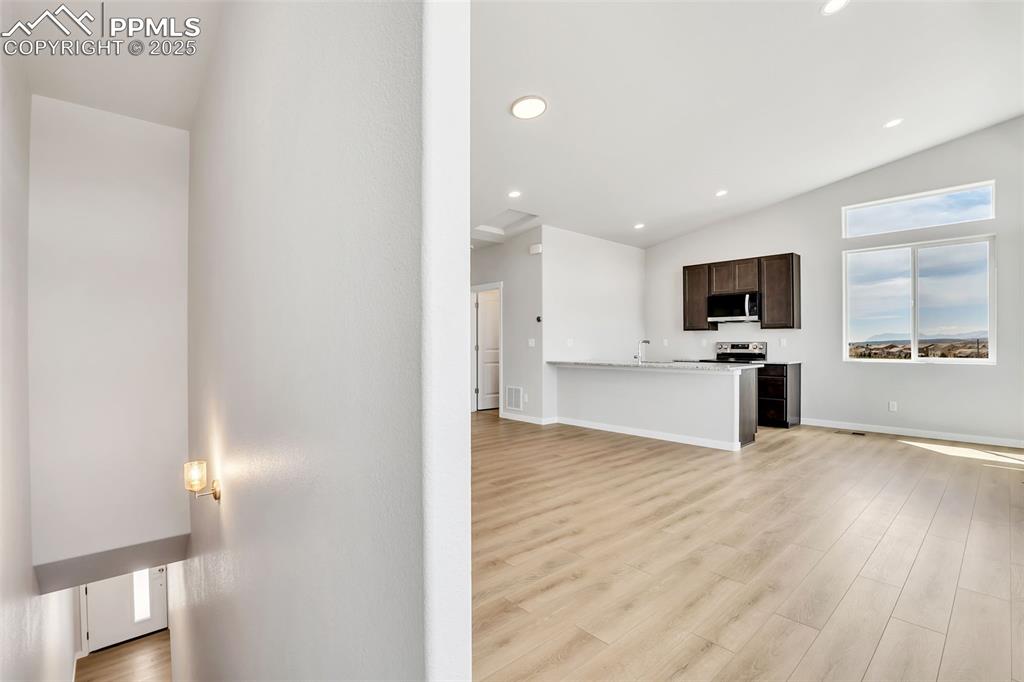241 N Front Street 101, Monument, CO, 80132

Contemporary townhome featuring an attached garage, concrete driveway, a mountain view, and stucco siding

Virtually staged living room

Unfurnished living room featuring recessed lighting, vaulted ceiling, light LVP flooring.

Unfurnished living room with a sink, attic access, light wood-style flooring, baseboards, and visible vents

Unfurnished room with baseboards, visible vents, light wood finished floors, and a wealth of natural light

Unfurnished living room with light wood-type flooring, recessed lighting, and a healthy amount of sunlight

Eating nook

Kitchen featuring stainless steel dishwasher, a sink, baseboards, recessed lighting, and light wood-style floors

Kitchen featuring stainless steel appliances, a sink, light wood-style floors, light granite countertops

Kitchen with recessed lighting, light stone counters, a sink, a mountain view, and appliances with stainless steel finishes

Kitchen featuring recessed lighting, dishwasher, light wood-type flooring, and a sink

Kitchen featuring stainless steel finishes

Full bath featuring shower / bath combination with glass door, toilet, vanity, and tile patterned floors

Unfurnished room featuring visible vents, baseboards, and carpet

Unfurnished bedroom featuring a closet, visible vents, carpet flooring, and baseboards

Unfurnished bedroom featuring baseboards, a closet, visible vents, and carpet

Carpeted spare room with visible vents and baseboards

Balcony with a mountain view

Unfurnished living room featuring lofted ceiling, baseboards, recessed lighting, and light wood-style floors

Entry

Garage with a garage door opener

Garage with a garage door opener

Unfinished storage/mechanical and laundry off of garage.

Unfinished mechanical and laundry off of garage.

Modern home featuring an attached garage, a mountain view, and stucco siding

Modern home with an attached garage, concrete driveway, and stucco siding

Rear view of property featuring fence, a balcony, and stucco siding

Living area

Garage and Laundry
Disclaimer: The real estate listing information and related content displayed on this site is provided exclusively for consumers’ personal, non-commercial use and may not be used for any purpose other than to identify prospective properties consumers may be interested in purchasing.