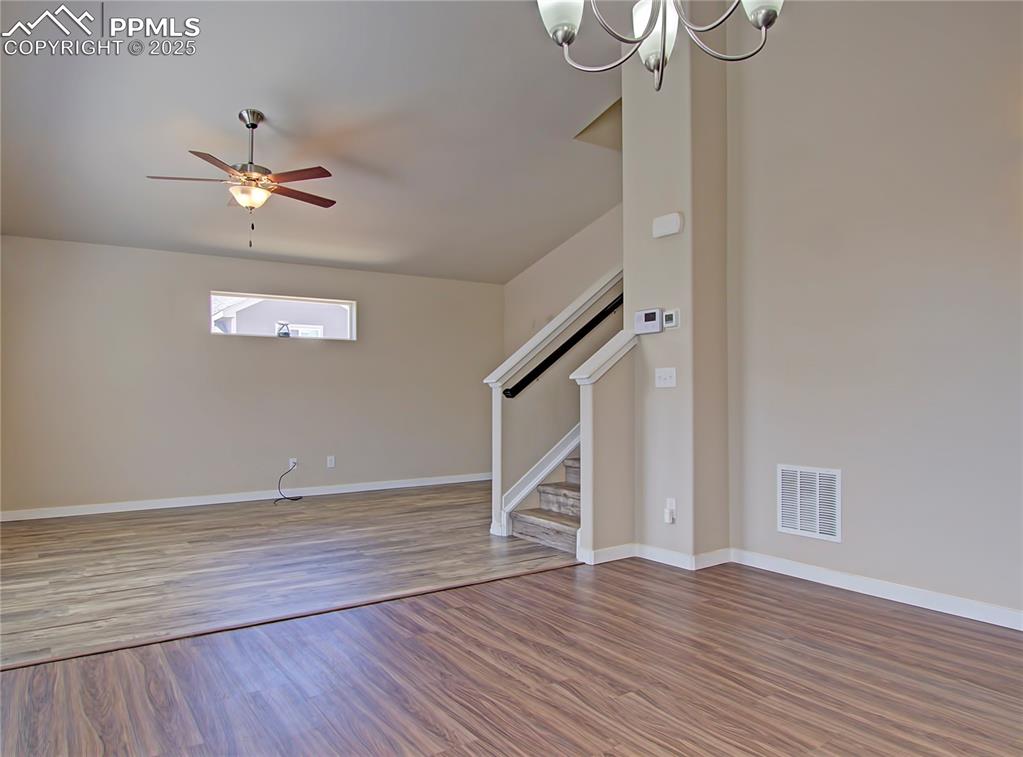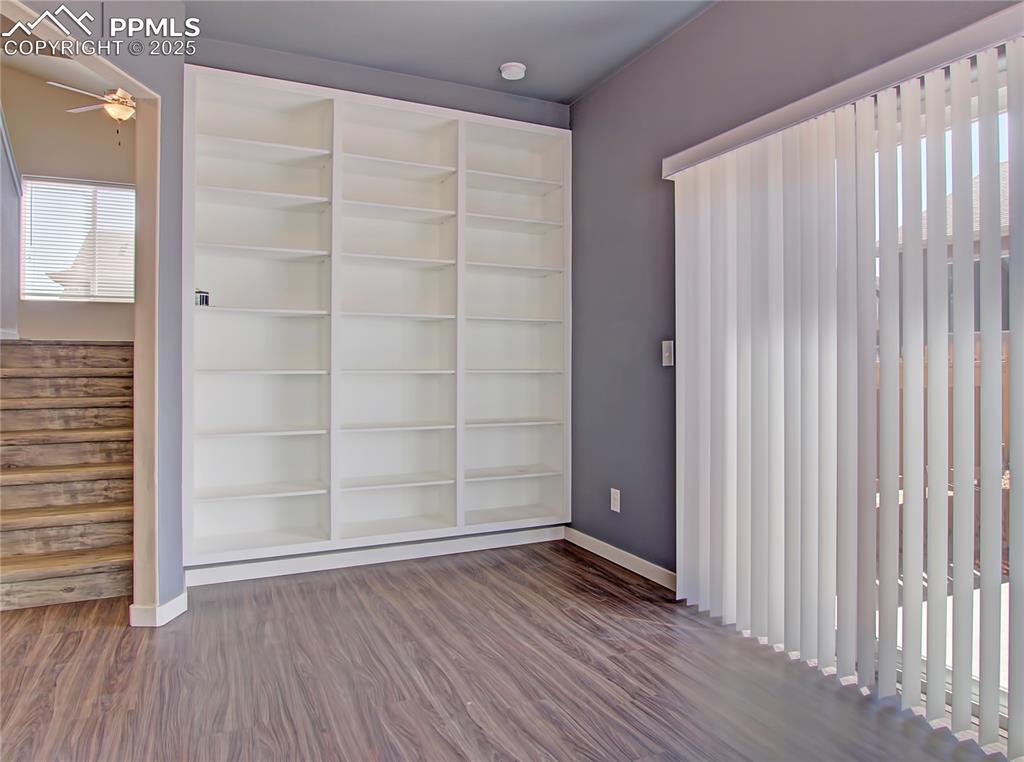11629 Varial Grove, Colorado Springs, CO, 80831

View of front of home featuring a garage

Hall with wood-type flooring

Kitchen featuring dark brown cabinets, a chandelier, light hardwood / wood-style floors, and black appliances

Unfurnished room featuring ceiling fan with notable chandelier, high vaulted ceiling, a healthy amount of sunlight, and hardwood / wood-style floors

Other

Kitchen with sink, light hardwood / wood-style flooring, and black appliances

Kitchen featuring black fridge, a chandelier, dark brown cabinets, hanging light fixtures, and light hardwood / wood-style floors

Kitchen with decorative light fixtures, dark brown cabinets, black fridge, dark wood-type flooring, and an inviting chandelier

Other

Unfurnished living room with hardwood / wood-style flooring, ceiling fan with notable chandelier, and vaulted ceiling

Unfurnished living room featuring hardwood / wood-style flooring, vaulted ceiling, and ceiling fan with notable chandelier

Unfurnished room with dark wood-type flooring

Other

Bathroom with sink and toilet

Empty room with carpet

Unfurnished room featuring light colored carpet

Bathroom featuring vanity, walk in shower, and toilet

Unfurnished bedroom featuring light carpet, a walk in closet, and a closet

Empty room with carpet and a textured ceiling

Unfurnished bedroom featuring sink, a spacious closet, light colored carpet, ensuite bath, and a closet

Bathroom with vanity, toilet, and walk in shower

Full bathroom with vanity, toilet, and shower / bath combo with shower curtain

Empty room with light hardwood / wood-style flooring

Washroom featuring hookup for an electric dryer and hookup for a washing machine

View of deck

Rear view of house with a deck
Disclaimer: The real estate listing information and related content displayed on this site is provided exclusively for consumers’ personal, non-commercial use and may not be used for any purpose other than to identify prospective properties consumers may be interested in purchasing.