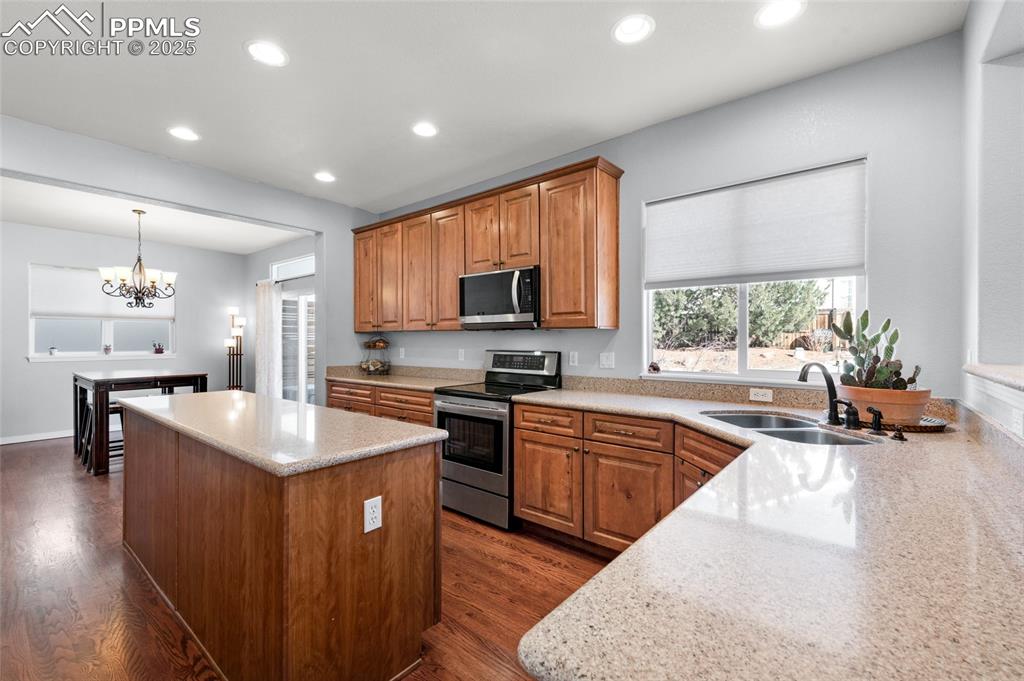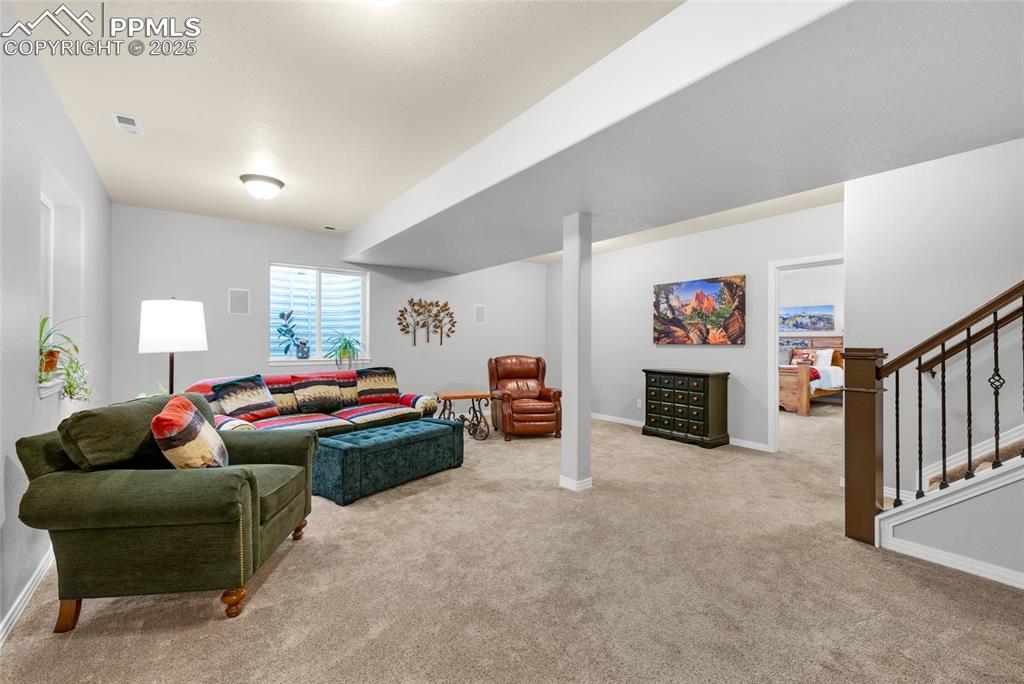14702 Air Garden Lane, Colorado Springs, CO, 80921

Front of Structure

View

Back of Structure

Front of Structure

Front of Structure

Front of Structure

Living Room

Living Room

Dining Area

Dining Area

Family Room

Family Room

Family Room

Kitchen

Kitchen

Kitchen

Dining Area

Dining Area

Bathroom

Loft

Loft

Loft

Loft

Master Bedroom

Master Bedroom

Master Bedroom

Closet

Bonus Room

Bonus Room

Master Bathroom

Master Bathroom

Bedroom

Bedroom

Bathroom

Bedroom

Bedroom

Closet

Living Room

Living Room

Living Room

Bedroom

Bedroom

Bedroom

Bathroom

Back of Structure

Back of Structure

Back of Structure

Back of Structure

Aerial View

Floor Plan
Disclaimer: The real estate listing information and related content displayed on this site is provided exclusively for consumers’ personal, non-commercial use and may not be used for any purpose other than to identify prospective properties consumers may be interested in purchasing.