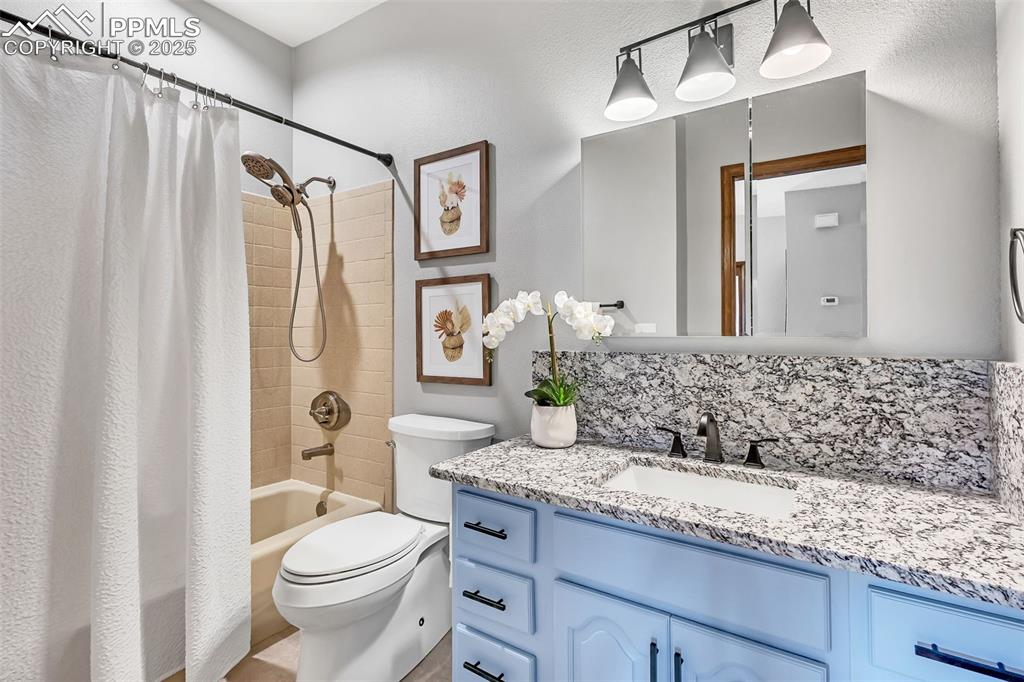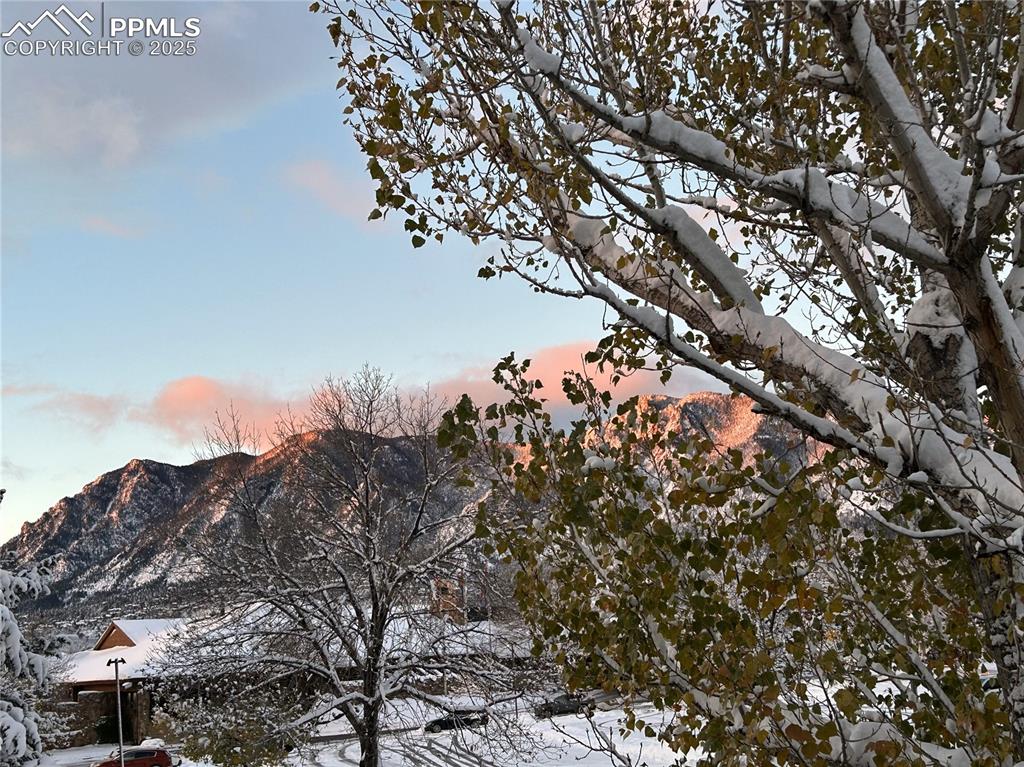3131 Broadmoor Valley Road D, Colorado Springs, CO, 80906

Front of Structure

Living Room

Living Room

Deck

Living Room

Sitting Room

Dining Area

Dining Area

Kitchen

Kitchen

Kitchen

Kitchen

Dining Area

Living Room

Bar

Bedroom

Bedroom

Bathroom

Bedroom

Bedroom

Bedroom

Bedroom

Bedroom

Bedroom

Bathroom

Bathroom

Garage

Garage with a garage door opener

View of garage

View of mountain feature

Other

View of mountain feature

Other

Front of Structure

Aerial View

Aerial View

Aerial View

Floor Plan
Disclaimer: The real estate listing information and related content displayed on this site is provided exclusively for consumers’ personal, non-commercial use and may not be used for any purpose other than to identify prospective properties consumers may be interested in purchasing.