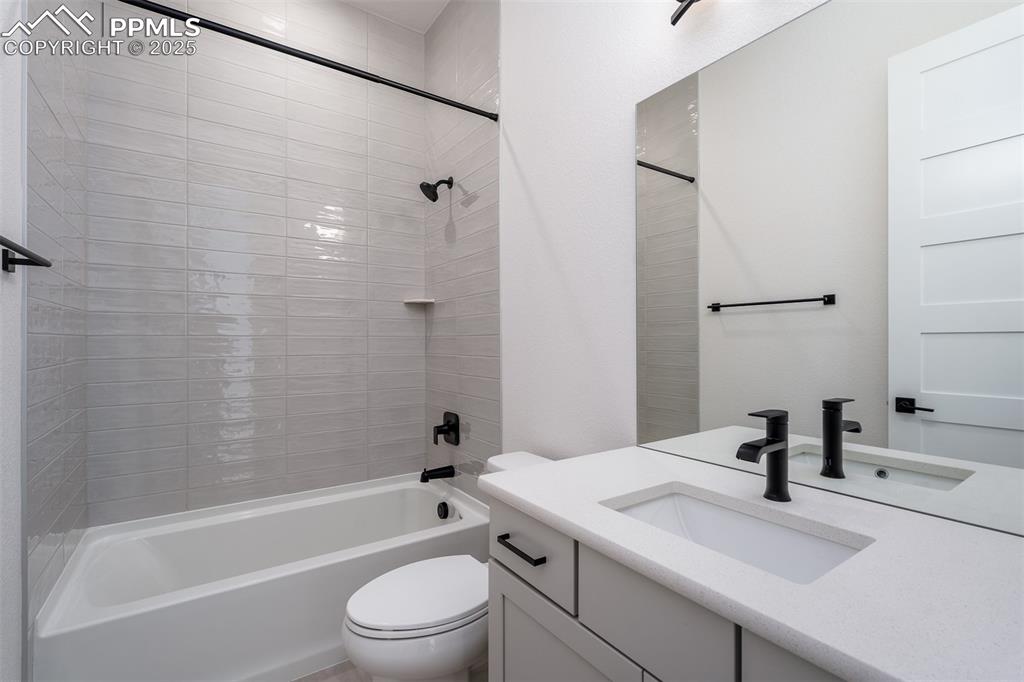17129 Alsike Clover Court, Monument, CO, 80132

Front of Structure

Entry

Other

Other

Kitchen

Living Room

Kitchen

Kitchen

Kitchen

Kitchen

Kitchen

Pantry

Kitchen

Kitchen

Kitchen

Living Room

Living Room

Master Bedroom

Master Bedroom

Master Bathroom

Master Bathroom

Master Bathroom

Closet

Bedroom

Bathroom

Mud Room

Laundry

Basement

Basement

Basement

Bedroom

Bathroom

Bedroom

Basement

Garage

Front of Structure

Yard

Back of Structure

Patio

Patio

Patio
Disclaimer: The real estate listing information and related content displayed on this site is provided exclusively for consumers’ personal, non-commercial use and may not be used for any purpose other than to identify prospective properties consumers may be interested in purchasing.