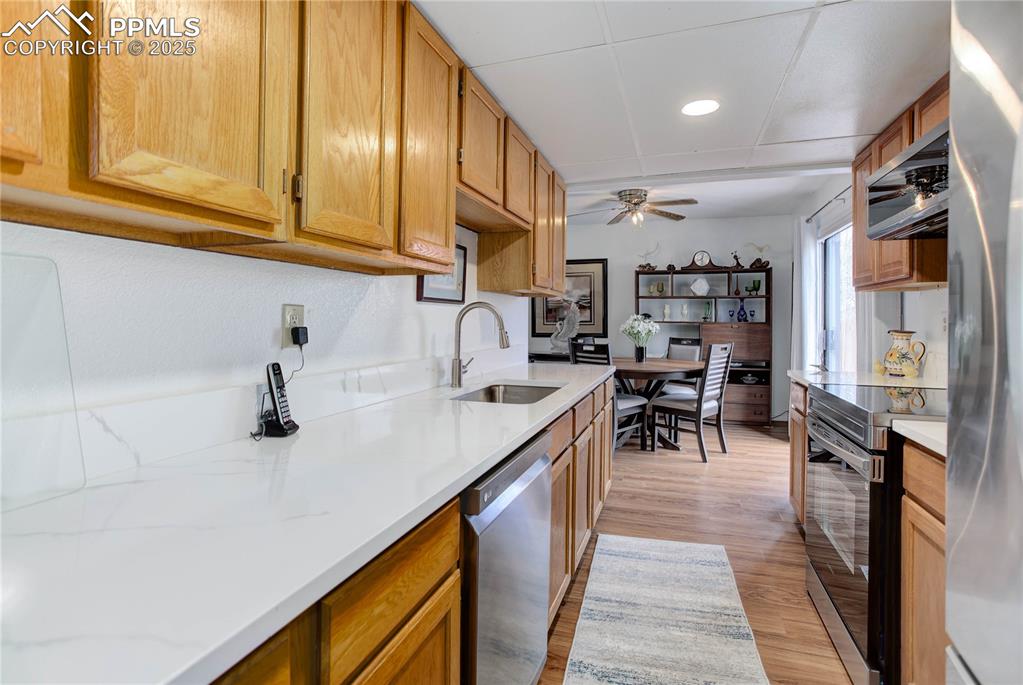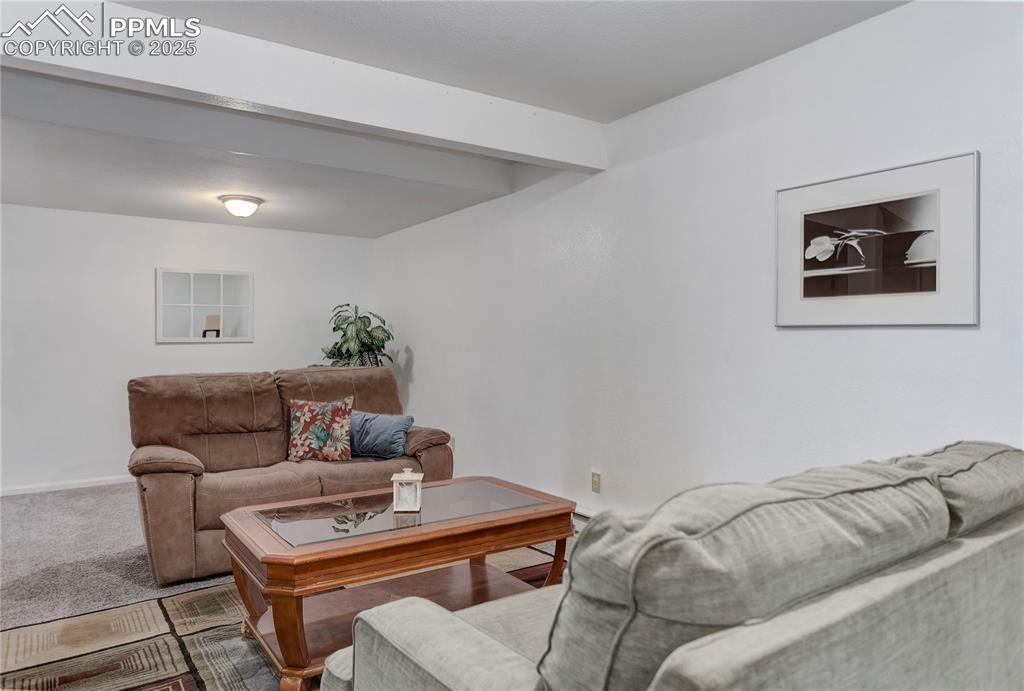5102 Rainbow Harbour Circle, Colorado Springs, CO, 80917

End unit townhome

Vaulted ceiling in living room

Cozy window seat

Wood burning fireplace

Great entertainment space

Walk-out dining area

New sink & can lighting

Stainless Steel appliances

Beautiful quartz counters

Bedroom 1 w/ en-suite bath - main level

Full bath - main level

Laundry space - main level

Bedroom 2 - upper level

Bedroom 2 w/ private vanity

Full Jack-and-Jill bath - upper level

Full Jack-and-Jill bath - upper level

Spacious family room in basement

Garage access from family room

Patio for al fresco dining
Disclaimer: The real estate listing information and related content displayed on this site is provided exclusively for consumers’ personal, non-commercial use and may not be used for any purpose other than to identify prospective properties consumers may be interested in purchasing.