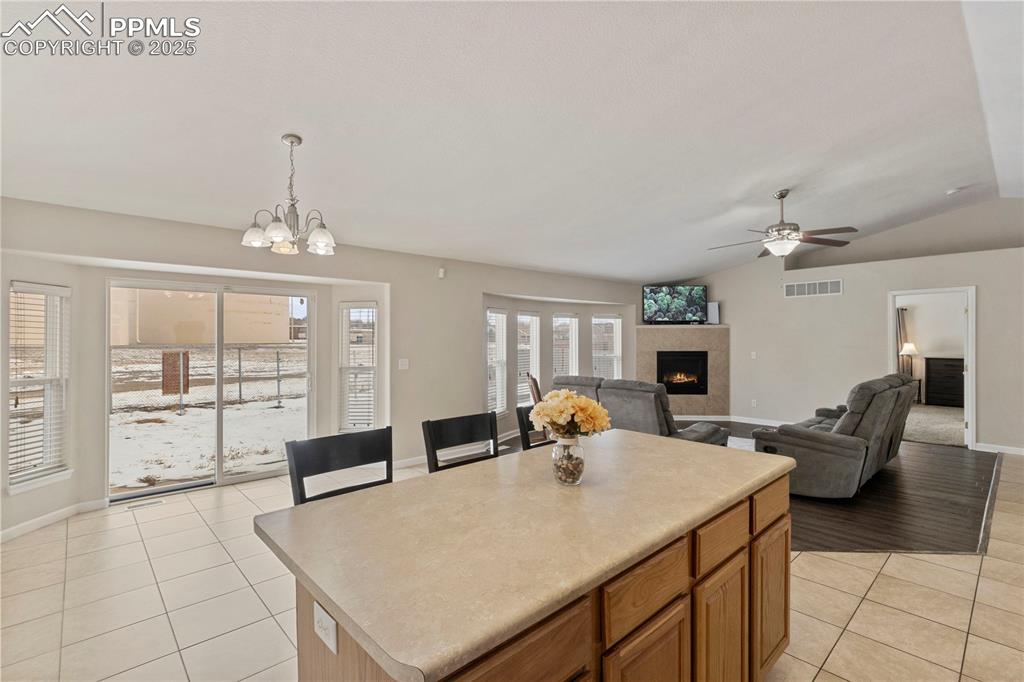4216 Wills Boulevard, Pueblo, CO, 81008

Welcome home! This ranch-style property features a stucco exterior and an attached 2-car garage

Single story home with a garage

Upon entering, the foyer leads into the heart of the home where you're greeted by a warm & welcoming great room

The living room area is finished with wood-style floors and a vaulted ceiling with a stylish light fixture

The gas fireplace is both convenient and cozy

The bay window helps to maximize space and fills the room with natural light

The spacious kitchen, with a dedicated dining area, has walk-out access allowing for effortless indoor/outdoor entertaining

Large windows and vaulted ceilings make the space feel open and airy

The kitchen features an island with seating and additional storage space

The kitchen is finished with tile floors, solid surface countertops, and vaulted ceilings

The dedicated dining area is complete with a tasteful chandelier

The open concept design of this great room is ideal for hosting & entertaining

The primary bedroom has private walk-out access to the large back patio

The room is finished with carpet flooring and a ceiling fan

The primary bedroom has an en suite bathroom and two closets

The 5-piece en suite bathroom has a spa inspired tub, a walk-in shower, dual sinks, and a walk-in closet

Bathroom with tile patterned floors and plus walk in shower

The secondary bedroom on the main-level has a large bay window with a window seat that overlooks mountain views

The bedroom has carpet flooring and a full-size closet

Bedroom featuring light carpet and a crib

The full bathroom on the main-level has a shower/tub combo and great natural light

The large family room has 9' ceilings, a gas fireplace, and brand new carpet

Recreation room featuring light colored carpet and a tiled fireplace

Game room featuring billiards, light colored carpet, and a tiled fireplace

The basement level bathroom has dual sinks, a walk-in shower, and a large linen closet

Bedroom 3 has 9' ceilings, a full size closet, and brand new carpet flooring

Unfurnished bedroom featuring carpet floors and a closet

Bedroom 4 has a full size closet and brand new carpet flooring

Unfurnished bedroom featuring a closet and light colored carpet

The dedicated laundry room houses a new high-efficiency furnace which means convenient access for cleaning or maintenance

This large storage closet is the perfect solution for holiday decor, off-season gear, and more! The room has lighting and is finished with brand new carpet flooring

The home is equipped with 31 seller-owned solar panels

Snow covered property with central air condition unit and solar panels

A large concrete patio and an in-ground trampoline for endless summer fun

Main Level

Basement
Disclaimer: The real estate listing information and related content displayed on this site is provided exclusively for consumers’ personal, non-commercial use and may not be used for any purpose other than to identify prospective properties consumers may be interested in purchasing.