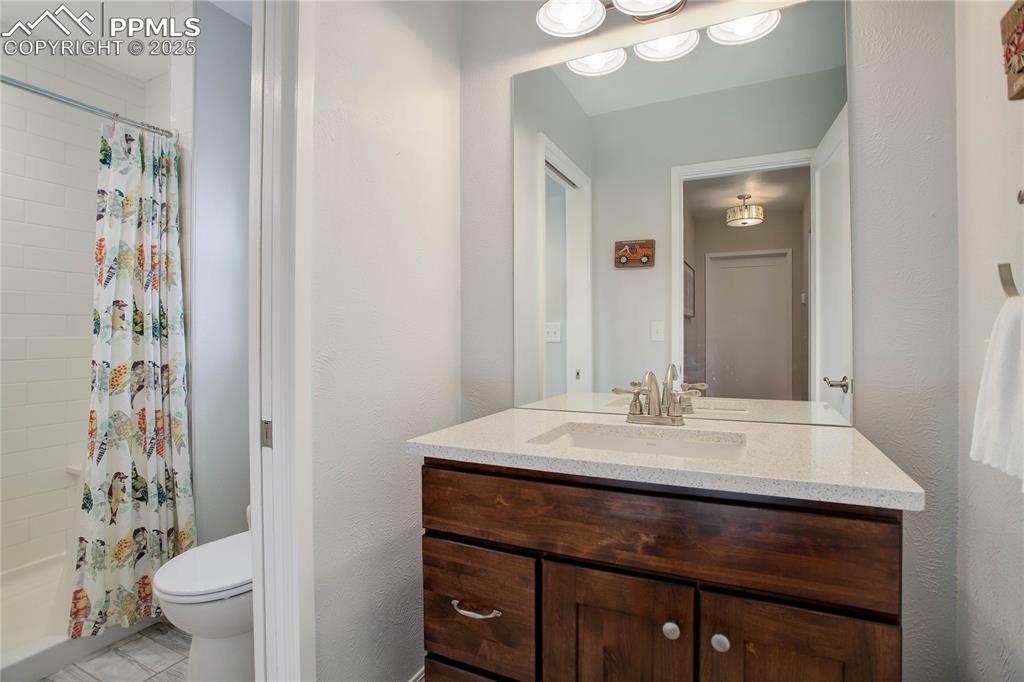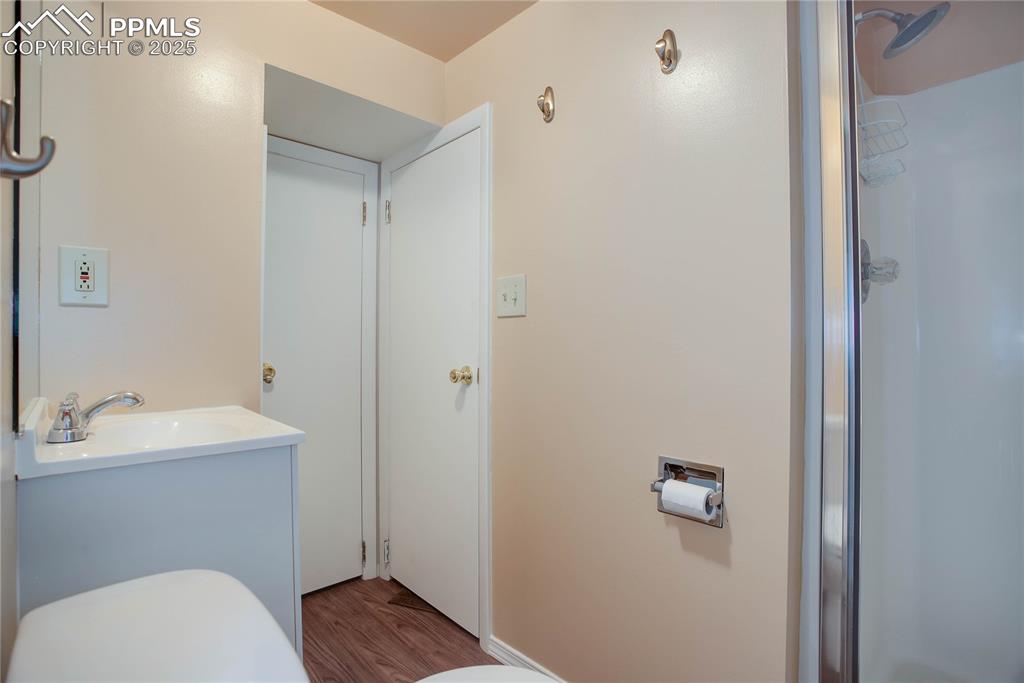809 E Columbia Street, Colorado Springs, CO, 80907

Peaceful retreat in the city

Off street parking in addition to garage

Front yard

Living room - main level

Gas fireplace

Dining area & walk-out to back patio

Dining area

Galley kitchen

Stainless steel appliances

Primary bedroom - main level

Sitting area & walk-in closet

Primary bath w/ walk-in shower

Dual sink vanity

Bedroom 2 - main level

Full bath - main level

Bedroom 3 - main level

Bedroom 4 - main level

Full bath - main level

Family room - lower level

Flex room - lower level

3/4 bath - lower level

Back patio

Beautiful outdoor entertainment space

Detached 2-car garage w/ ADU

Garage w/ exterior access

Access to the additional dwelling unit

ADU - Living room

ADU - Open concept & balcony

ADU - Kitchen w/ island & barstool seating

ADU - Stone countertops & SS appliances

ADU - Bedroom

ADU - Bathroom

ADU - Laundry
Disclaimer: The real estate listing information and related content displayed on this site is provided exclusively for consumers’ personal, non-commercial use and may not be used for any purpose other than to identify prospective properties consumers may be interested in purchasing.