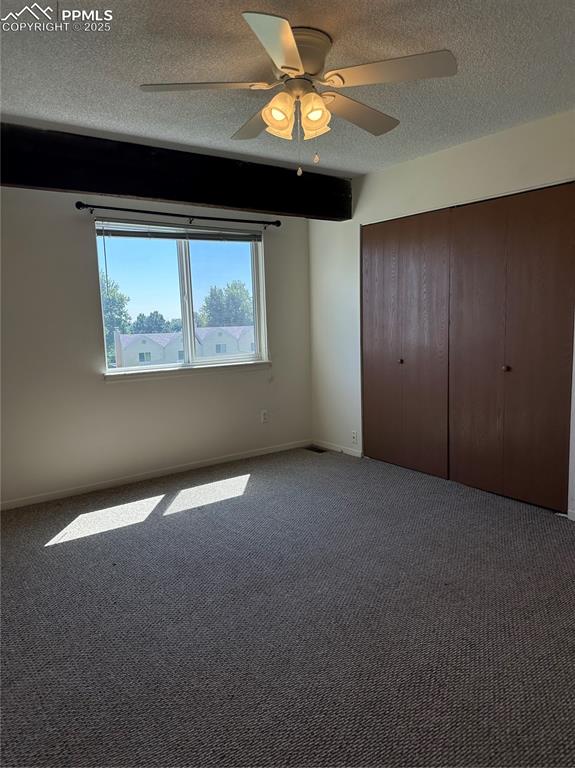3135 Vail Pass Drive, Colorado Springs, CO, 80917

Front of Structure

Community

Entry

Living Room

Other

Other

Entry

Living Room

Other

Entry

Entry

Living Room

Kitchen

Kitchen

Kitchen

Living Room

Bathroom

Bathroom

Laundry

Patio

Back of Structure

Back of Structure

Other

Other

Closet

Bedroom

Other

Bathroom

Other

Bedroom

Other

Other

Parking

Back of Structure

Other

Other

Entry

Yard

Parking
Disclaimer: The real estate listing information and related content displayed on this site is provided exclusively for consumers’ personal, non-commercial use and may not be used for any purpose other than to identify prospective properties consumers may be interested in purchasing.