520 Prairie Road, Colorado Springs, CO, 80909

View of front facade featuring a porch, fence, and stucco siding
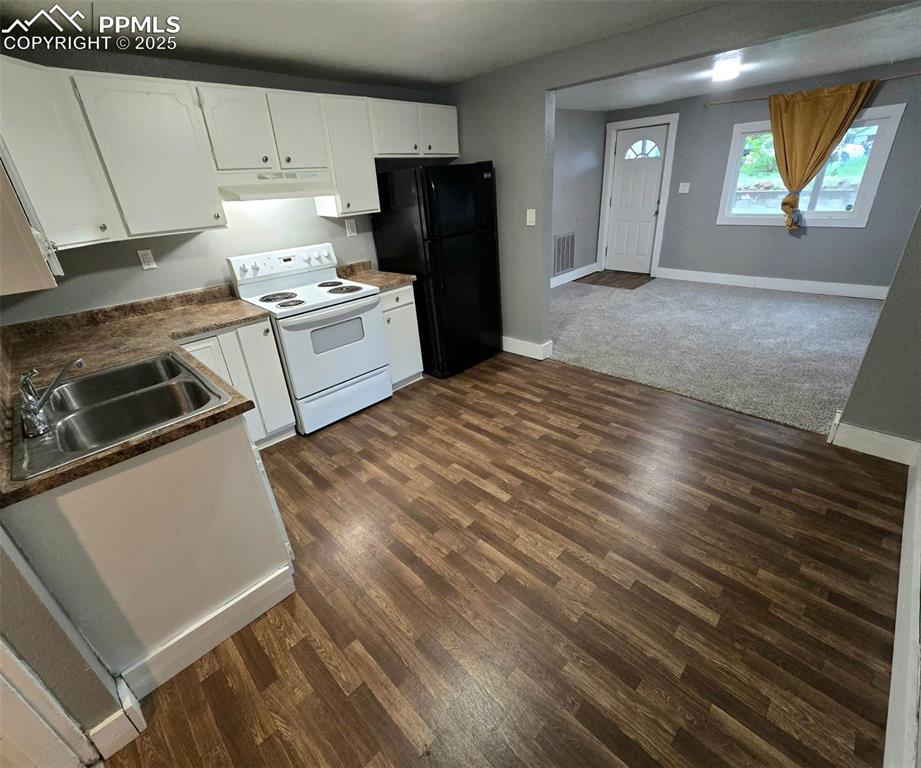
Kitchen featuring white range with electric cooktop, freestanding refrigerator, a sink, under cabinet range hood, and white cabinets
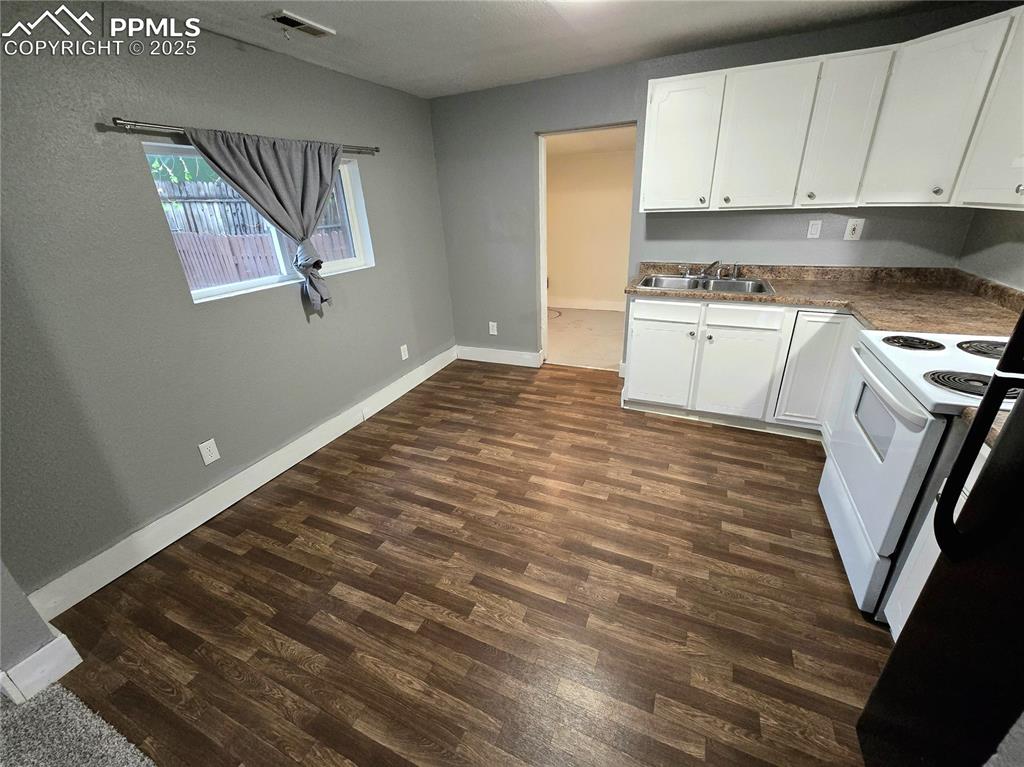
Kitchen featuring a sink, electric range, dark wood-style flooring, white cabinetry, and baseboards
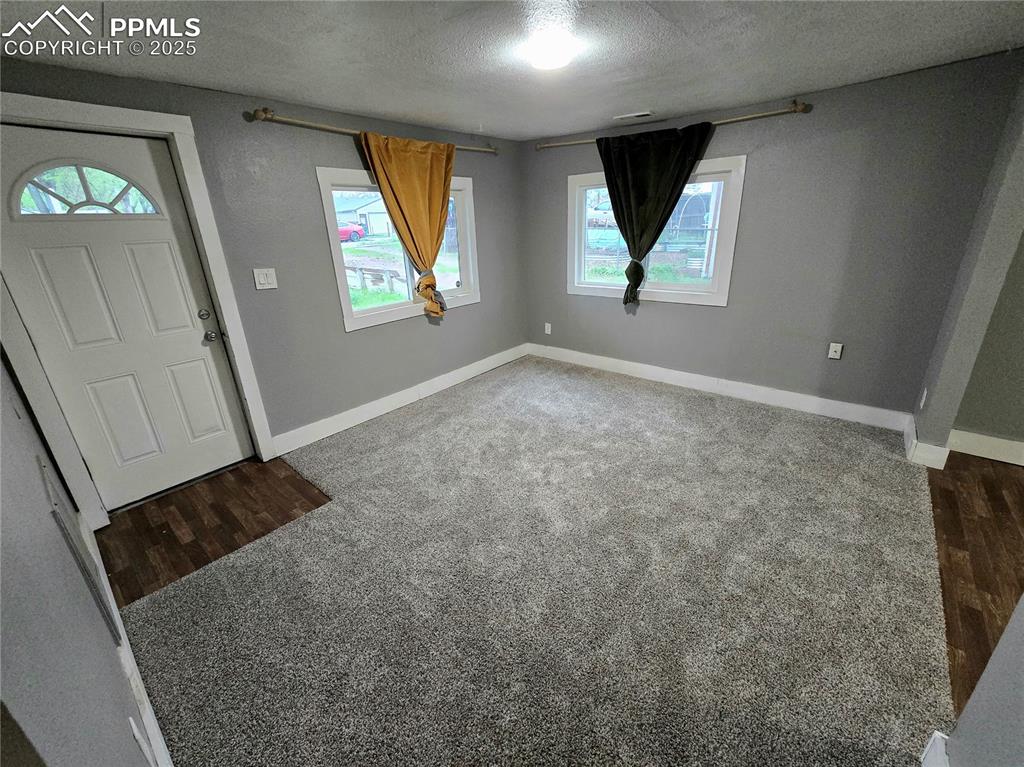
Newly installed carpet and fresh paint with lots of natural light
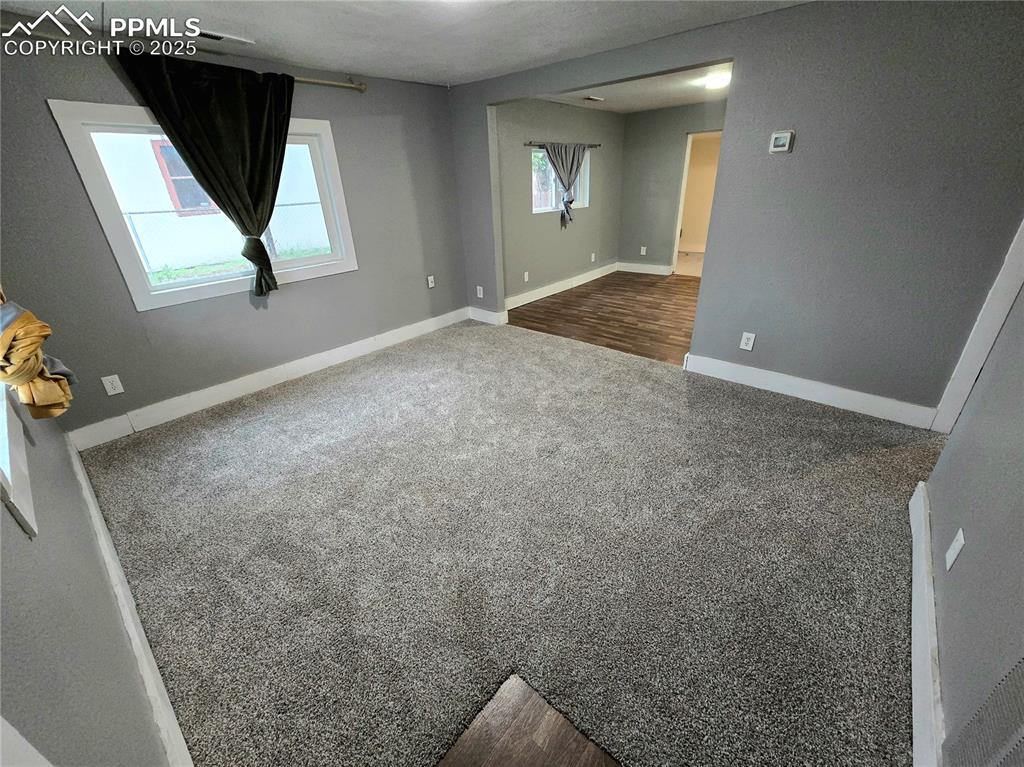
Newly installed carpet and fresh pain
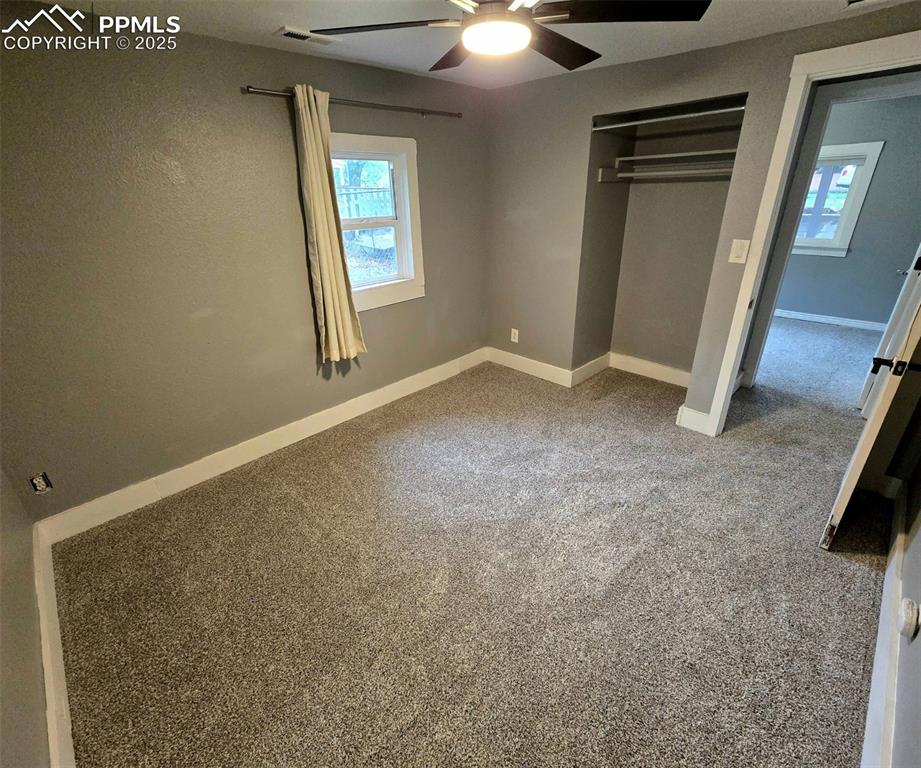
Bedroom with multiple windows, a closet, and carpet floors
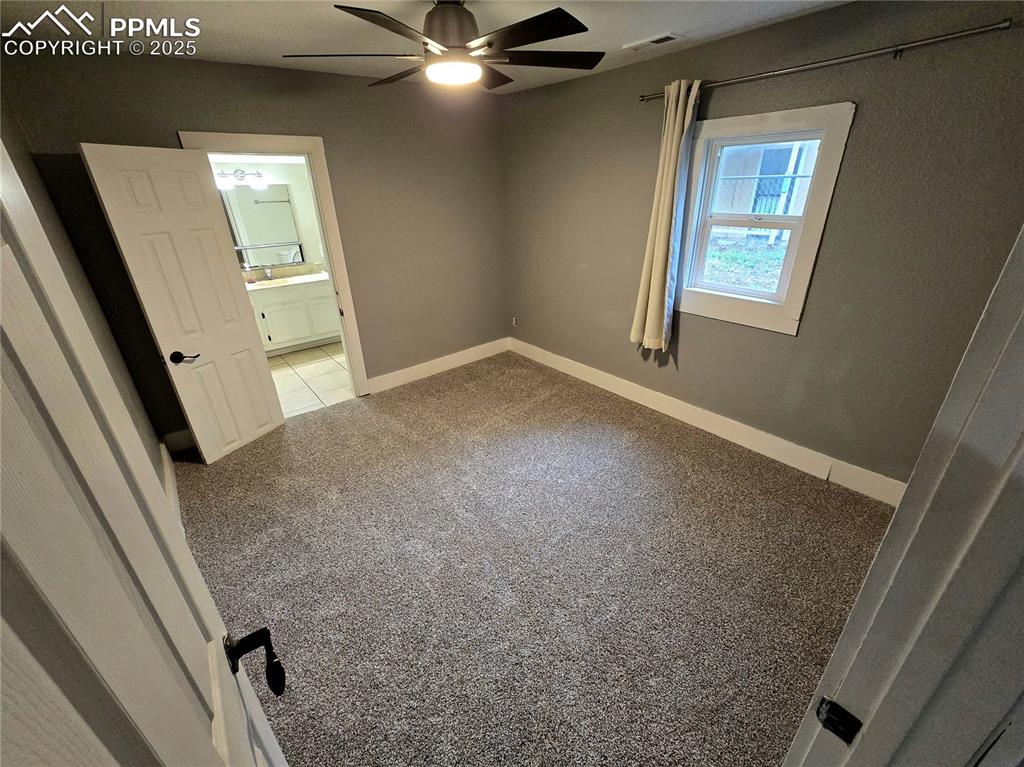
Carpeted empty room featuring a ceiling fan and baseboards
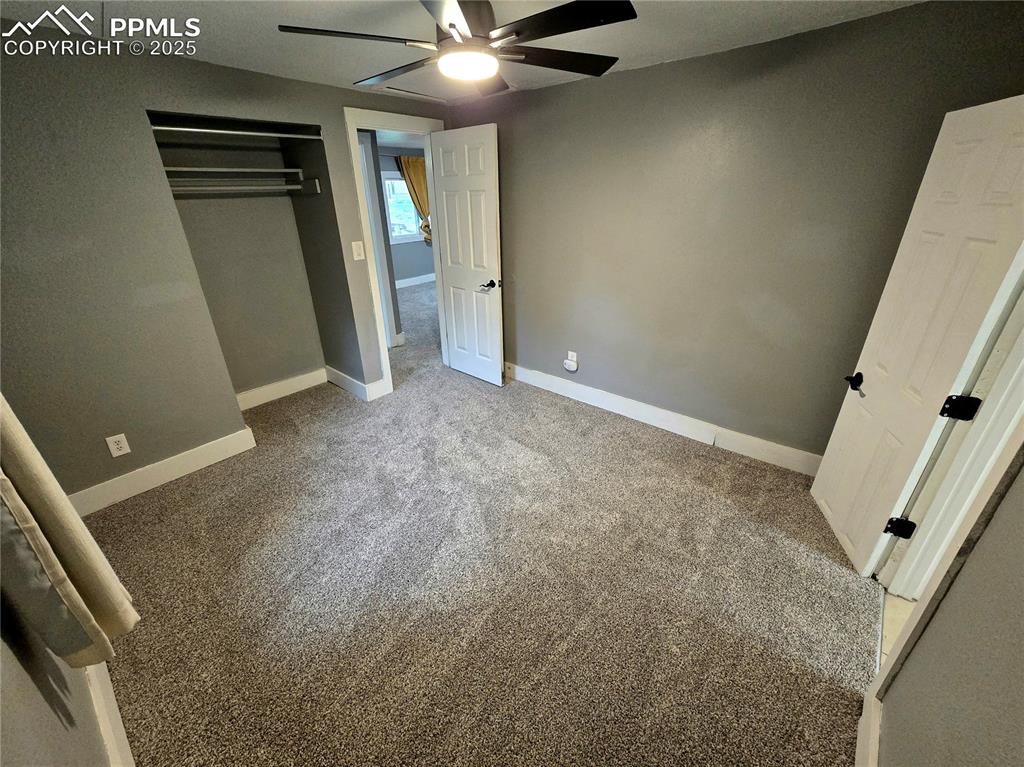
Bedroom with carpet flooring, baseboards, a closet, and ceiling fan
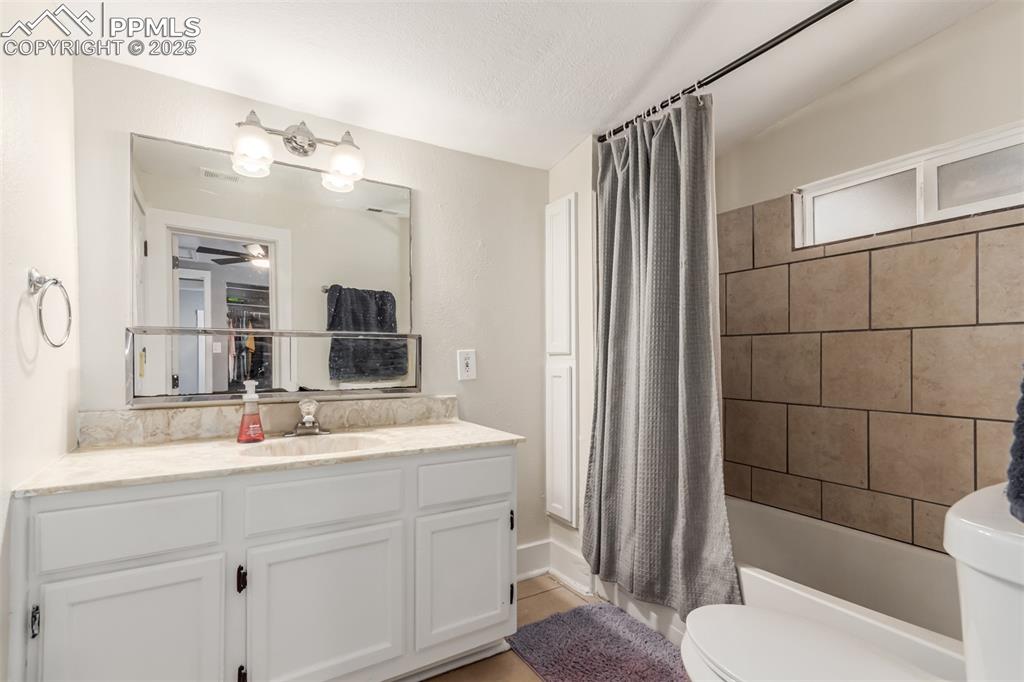
Full bathroom featuring shower / tub combo, vanity, a textured ceiling, and toilet
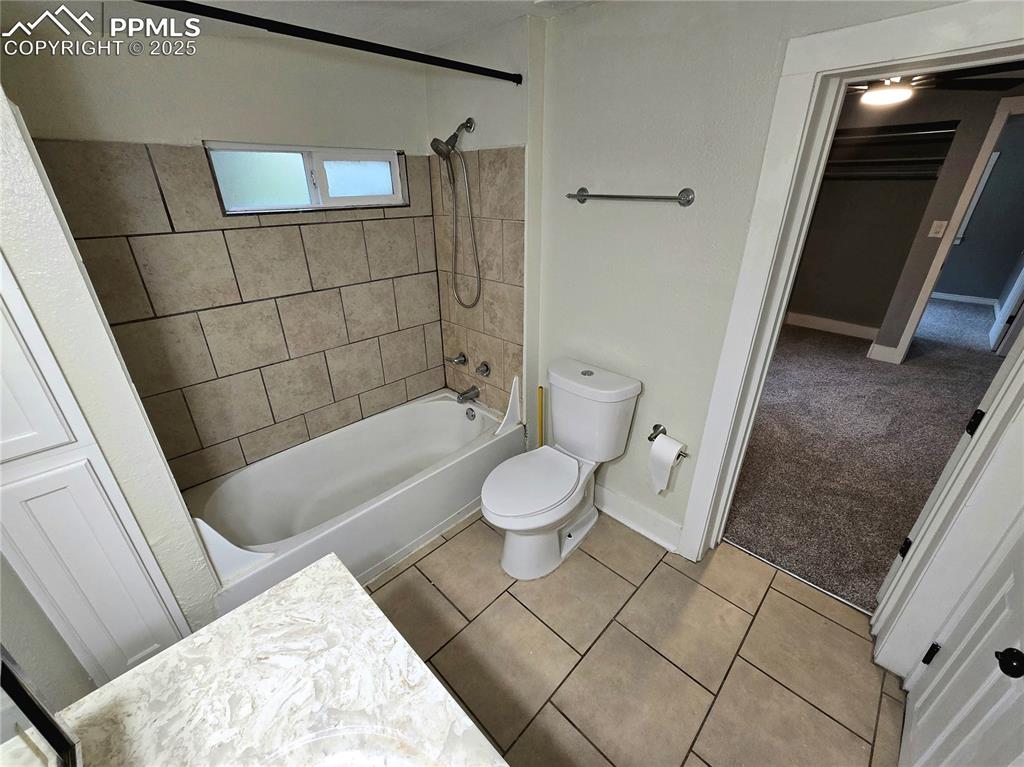
Bathroom featuring toilet, shower / tub combination, tile patterned flooring, and baseboards
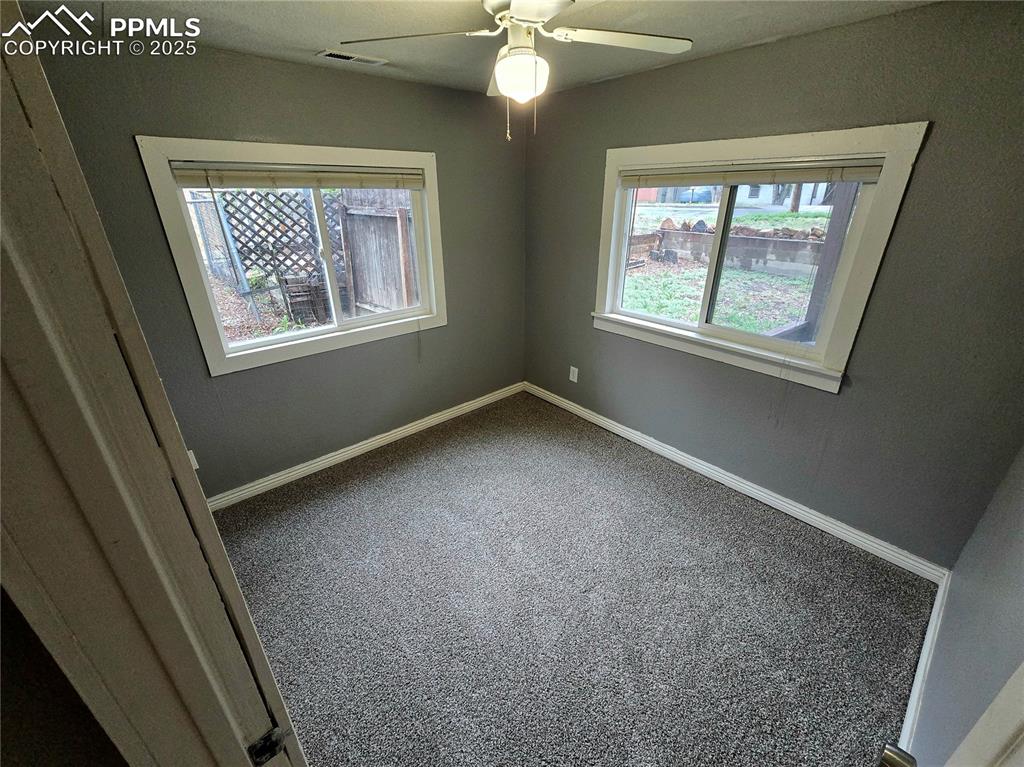
Carpeted spare room with baseboards and ceiling fan
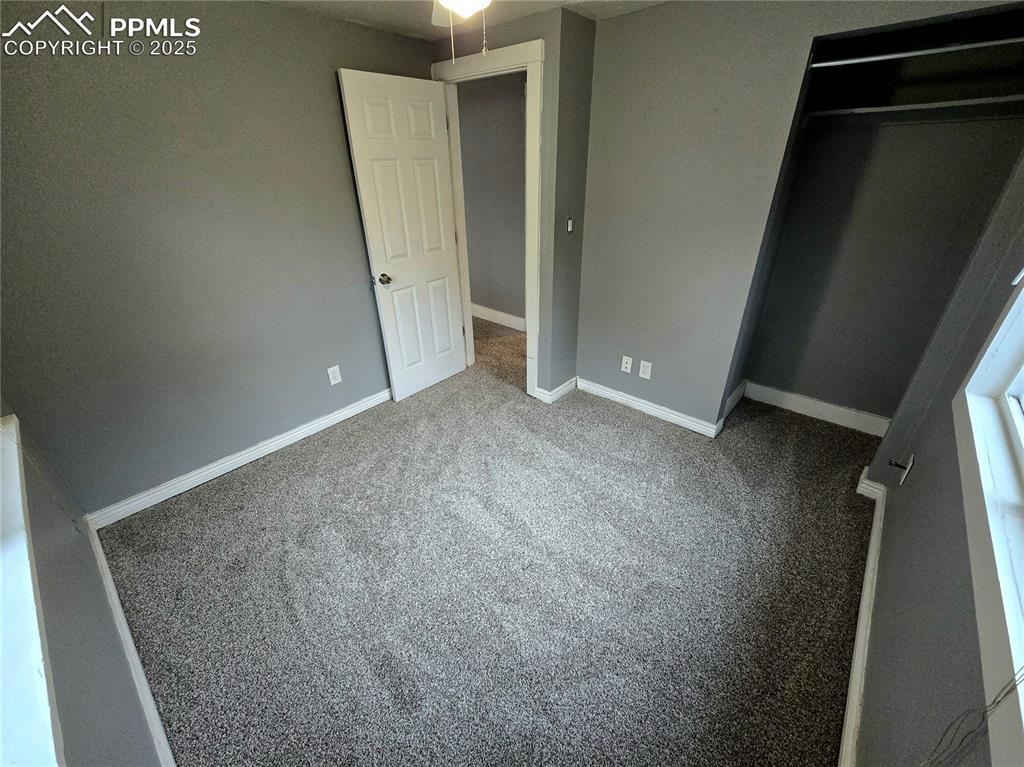
Bedroom with carpet, a closet, and baseboards
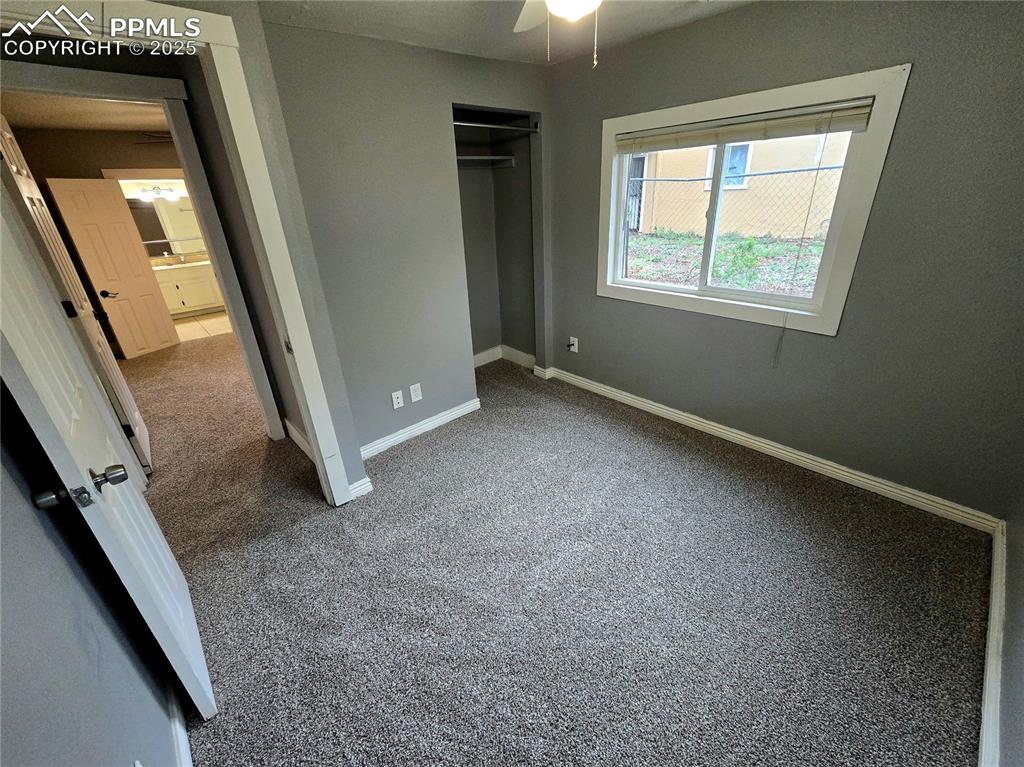
Bedroom featuring carpet flooring, baseboards, a closet, and a ceiling fan
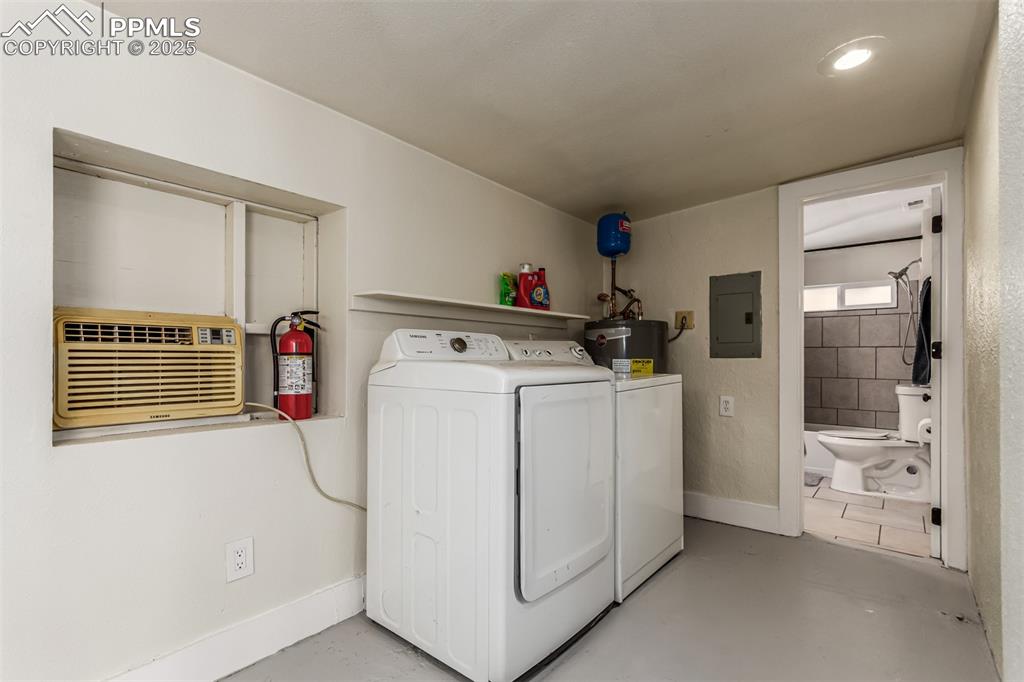
Oversized laundry room opens to full bathroom. Washer and Dryer included.
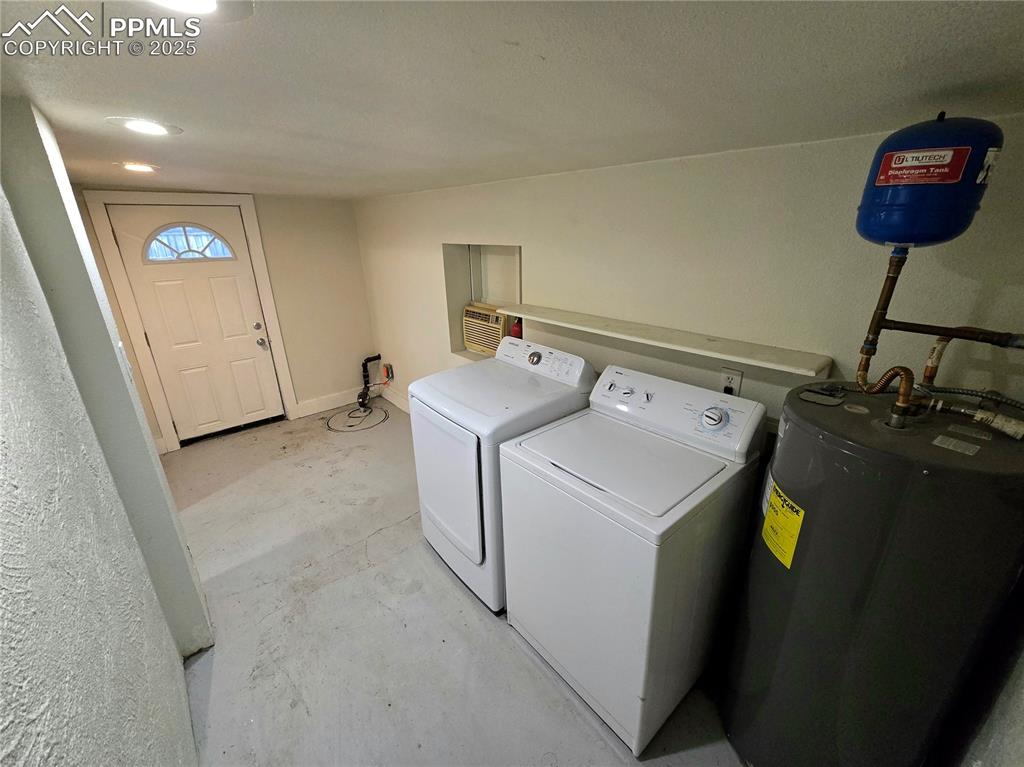
Oversized laundry room opens to full bathroom. Washer and Dryer included.
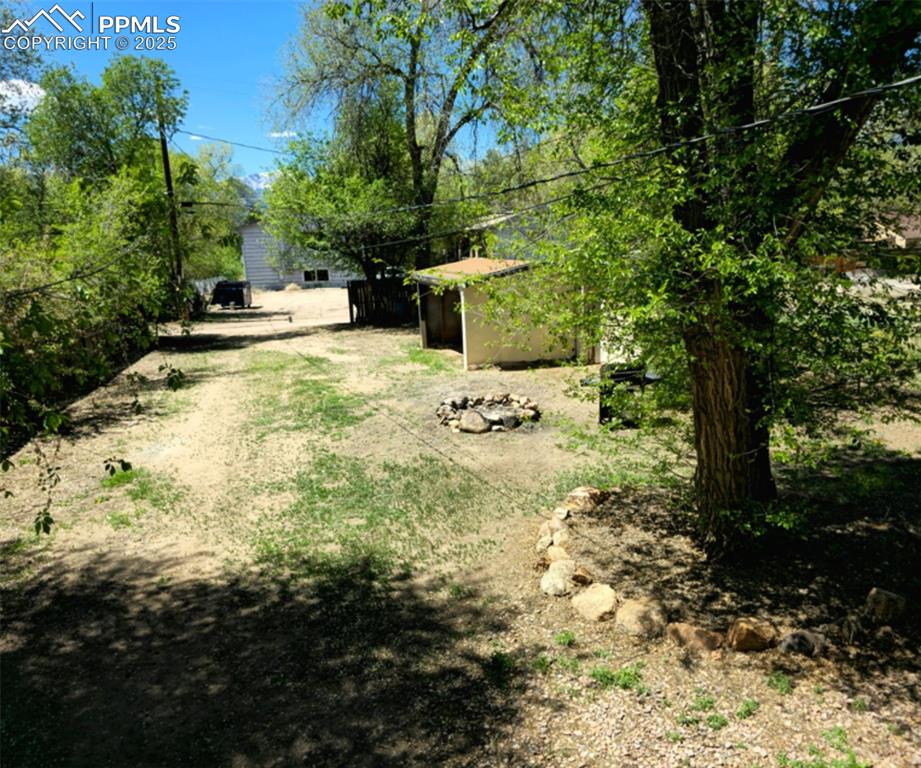
View of yard
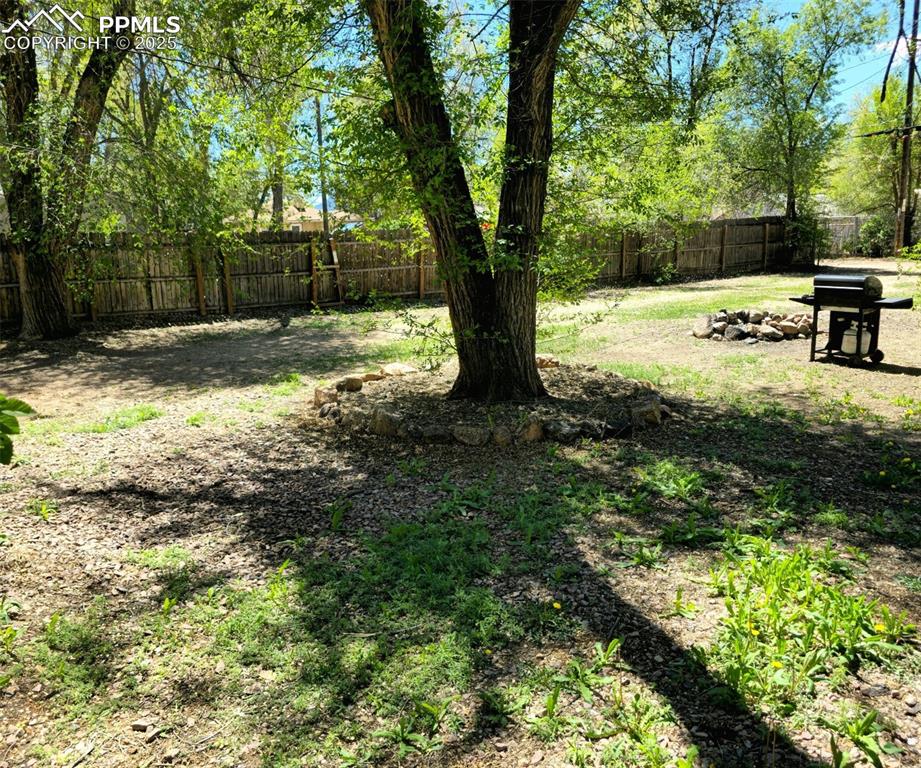
View of partially fenced backyard
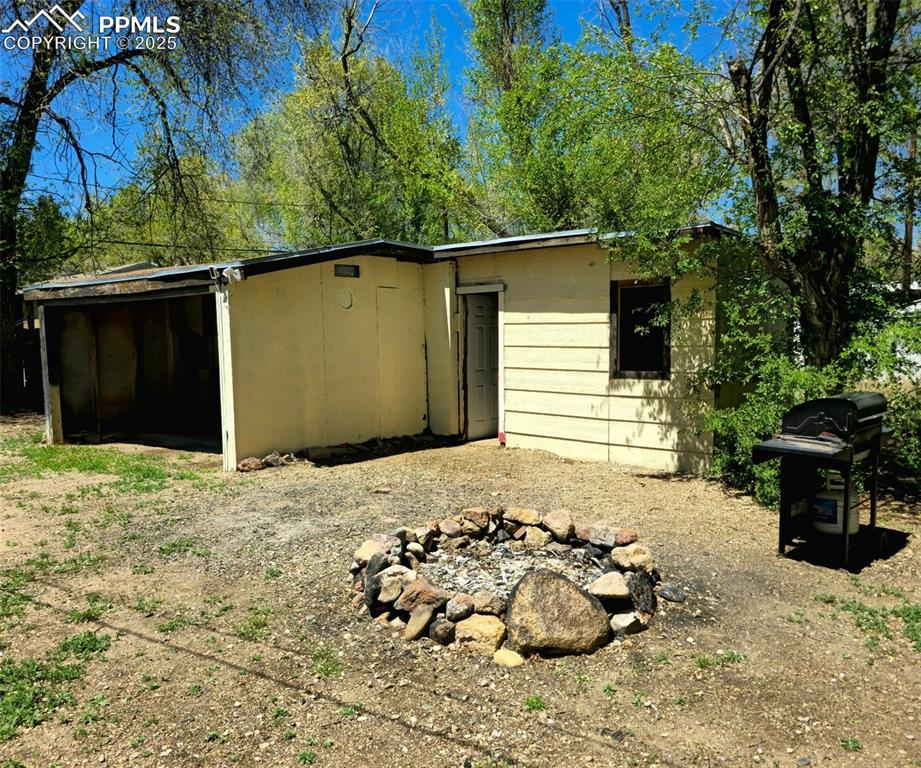
Other
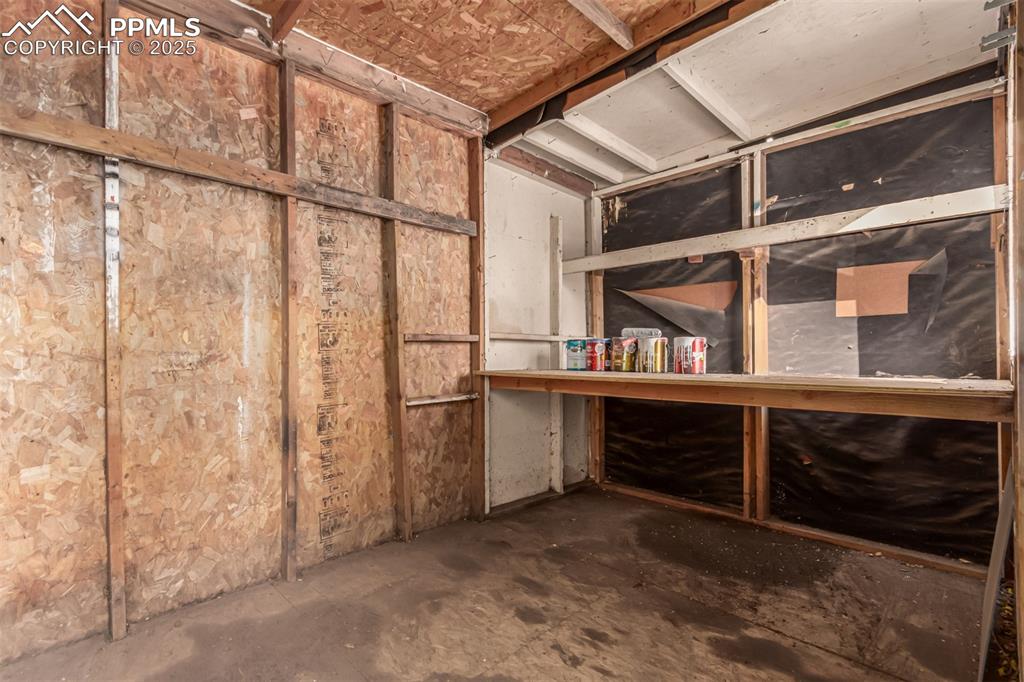
Great for extra storage or your hobbies!
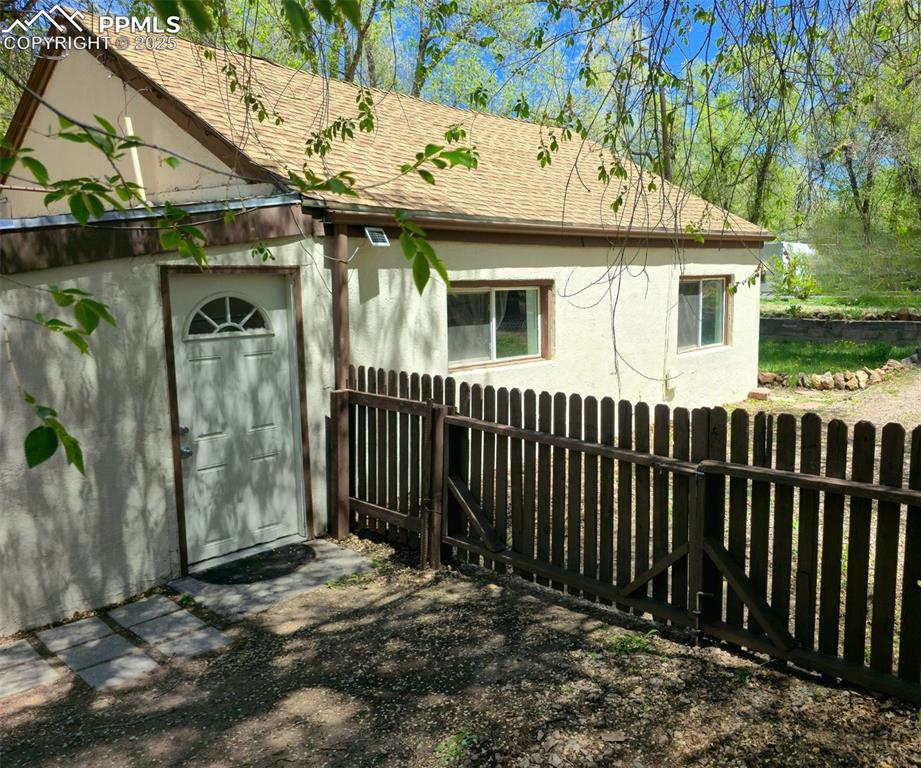
View of home's exterior with roof with shingles, fence, and stucco siding
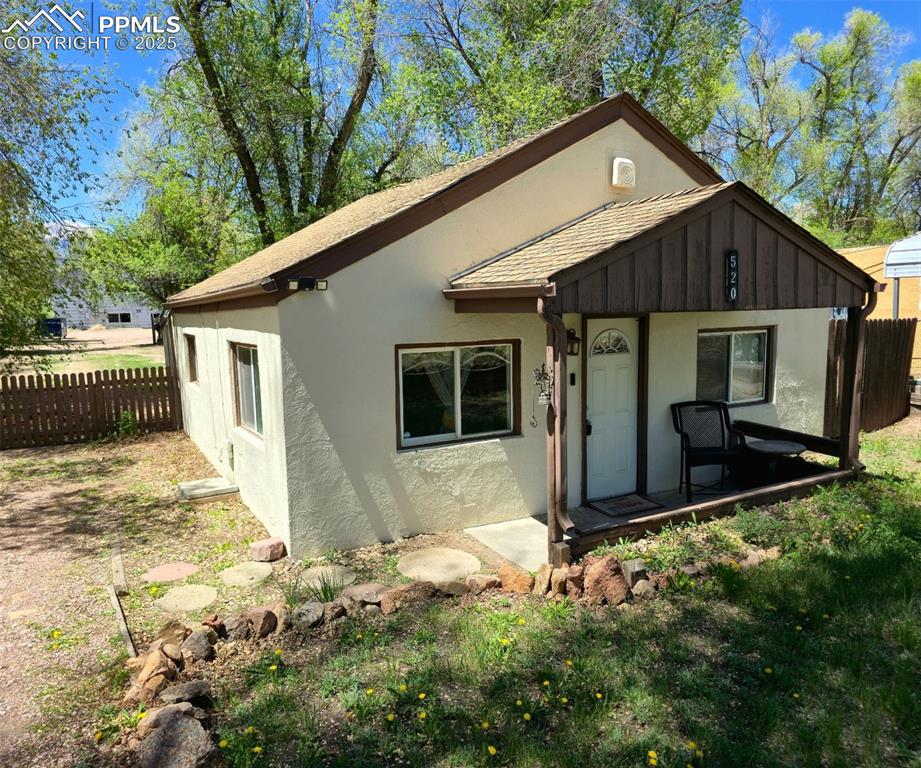
Front porch
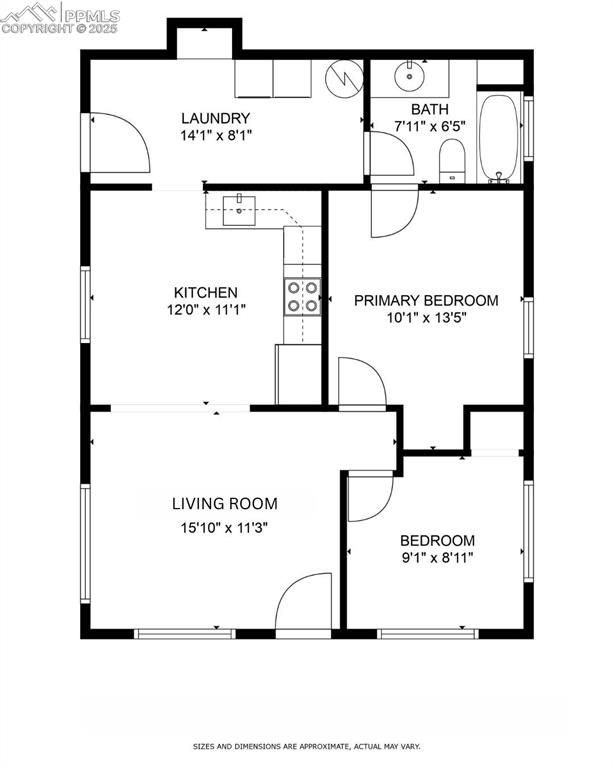
Floor plan
Disclaimer: The real estate listing information and related content displayed on this site is provided exclusively for consumers’ personal, non-commercial use and may not be used for any purpose other than to identify prospective properties consumers may be interested in purchasing.