9910 Mountain Road, Cascade, CO, 80809

Front composite deck, entrance to Unit A.

Deck

Unit A - Dining & living room.

Unit A - Living room & kitchen. Updated wood laminate flooring throughout.

Unit A - Open concept dining & living room.

Unit A - Kitchen.

Unit A - Kitchen.

Unit A - Kitchen with single basin sink and new backsplash.

Unit A - Kitchen. Appliances included.

Unit A - Kitchen.

Unit A - Kitchen.
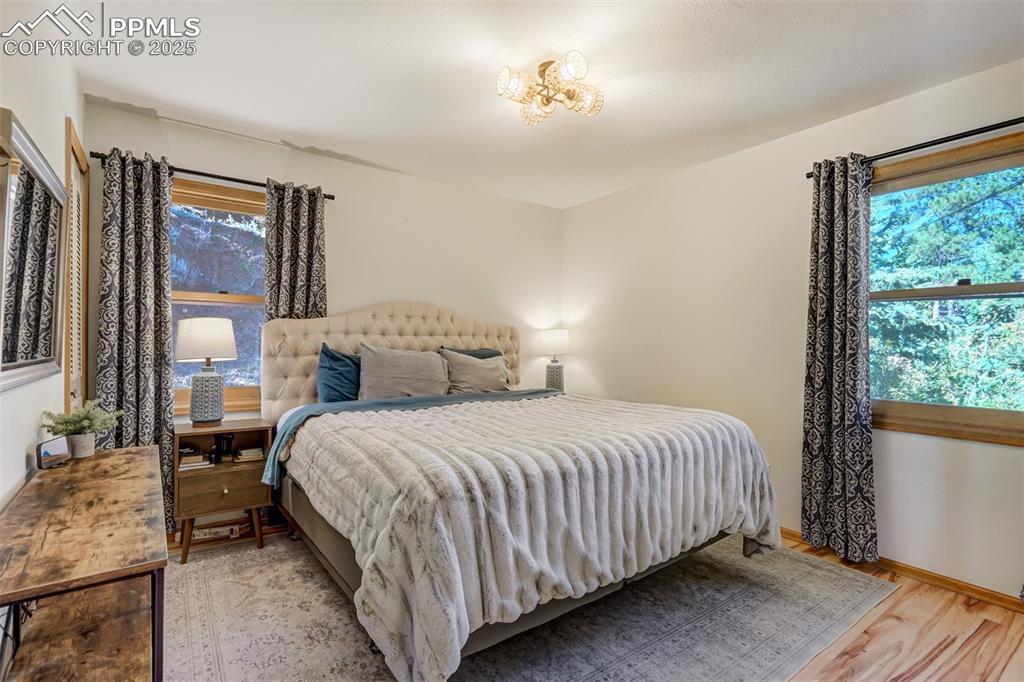
Unit A - Bedroom #1 with double closets and a built in organizer.
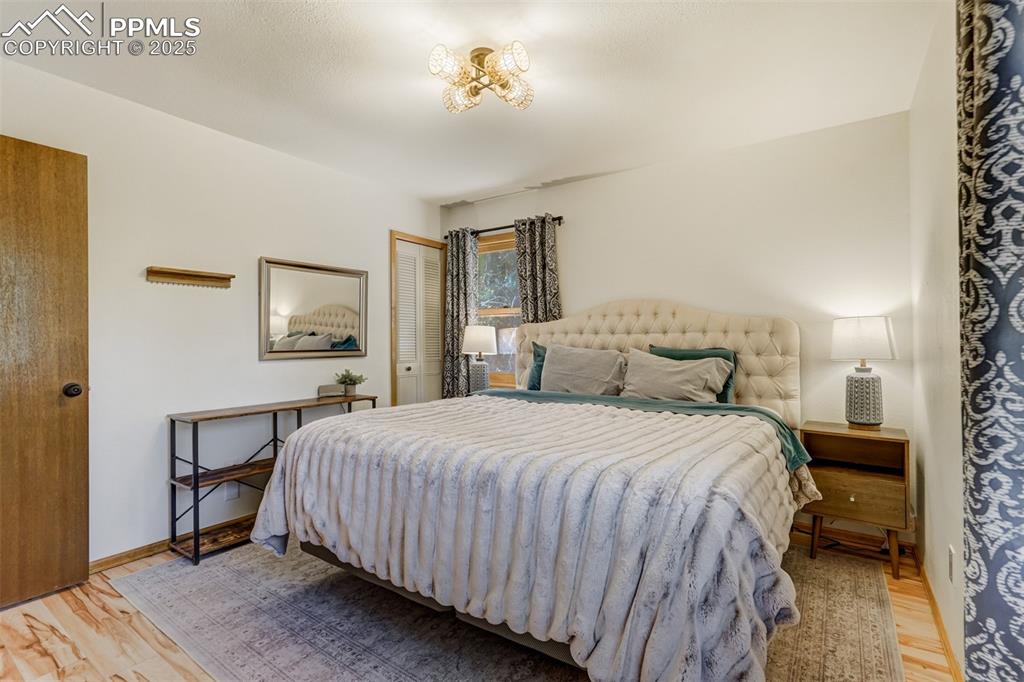
Main level bedroom #1 with view of smaller closet.

Unit A - Bedroom #1 with view of larger closet.
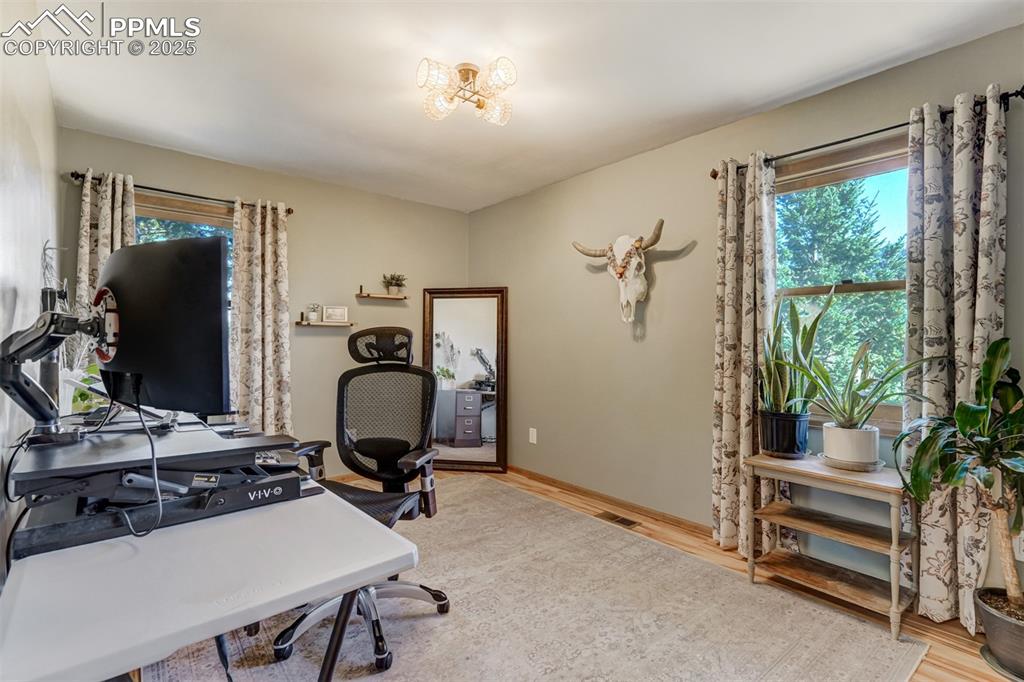
Unit A - Bedroom #2.

Unit A - Bedroom #2.

Unit A - Bathroom.

Unit A - Bathroom.

Unit B - Open concept living room, kitchen & dining space.

Unit B - Living room.

Unit B - Living room. New LVP flooring throughout.

Unit B - Kitchen. Updated lighting fixtures throughout.

Unit B - Kitchen with quartz countertops and new backsplash.

Unit B - Kitchen with new cabinets.

Unit B - Kitchen. Appliances included.

Unit B - Bedroom #1.

Unit B - Bedroom #1 with double closets and organizers.

Unit B - Bedroom #2.

Unit B - Bedroom #2

Unit B - Full bathroom with updated vanity and mirror.

Unit B - Full bathroom.

Driveway.
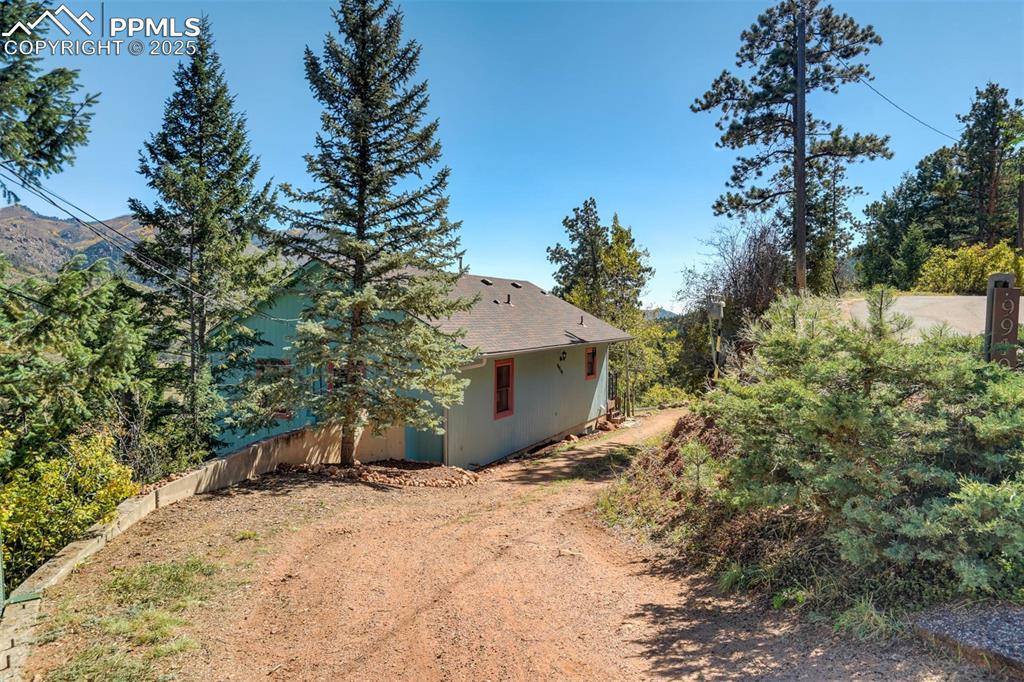
Driveway.

Entrance to Unit A.

Entrance to Unit A.

Deck

View
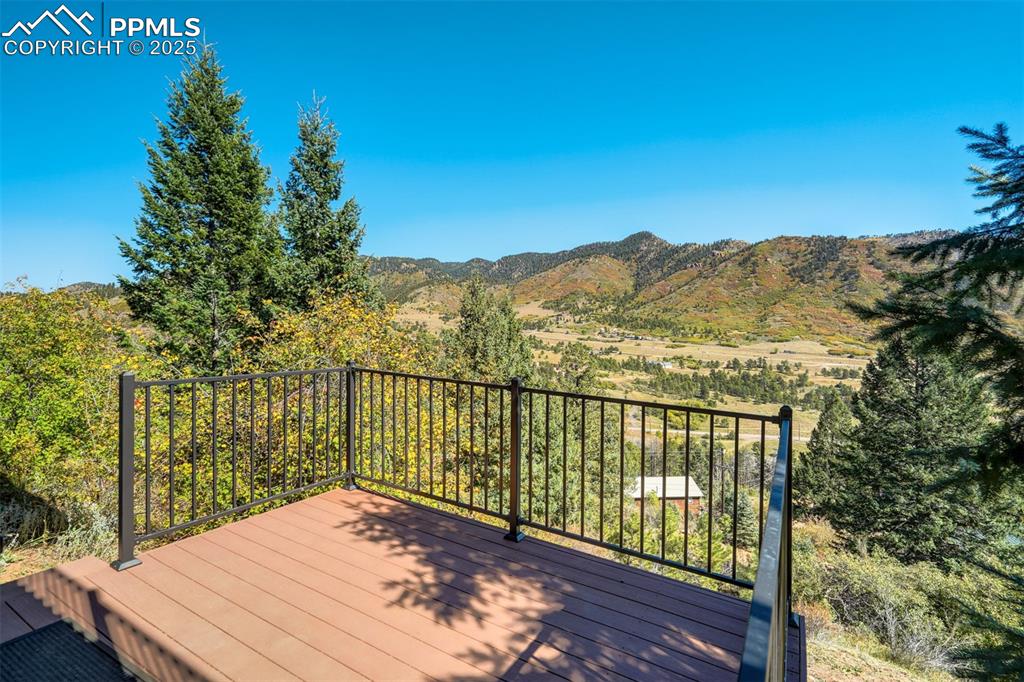
Deck

Plenty of parking.

Front of home with carport and/or covered storage under the deck.

Carport and/or covered storage under the main deck.

Detached 2 car garage with workshop.

Fully paid off solar panels on garage.

View

Aerial View

Aerial View

Aerial View

Aerial View

Adjacent vacant land parcel included.

Floor plans/tours are not intended for building or design purposes. Sizes and dimensions approximate.
Disclaimer: The real estate listing information and related content displayed on this site is provided exclusively for consumers’ personal, non-commercial use and may not be used for any purpose other than to identify prospective properties consumers may be interested in purchasing.