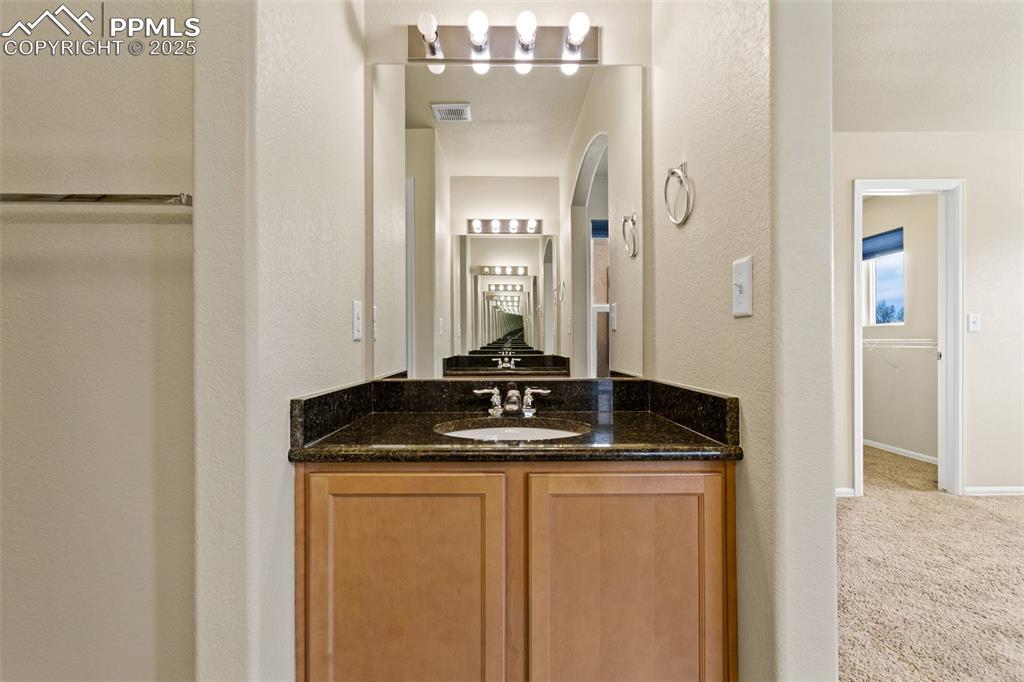9431 Mosaic Heights, Fountain, CO, 80817

Front of Structure

Front of Structure

Front of Structure

Living Room

Living Room

Living Room

Kitchen

Kitchen

Kitchen

Kitchen

Loft

Laundry

Master Bedroom

Master Bedroom

Master Bathroom

Master Bathroom

Master Bathroom

Master Bathroom

Bedroom

Bedroom

Bathroom

Bedroom

Bedroom

Bathroom

Garage

Back of Structure

Side of Structure
Disclaimer: The real estate listing information and related content displayed on this site is provided exclusively for consumers’ personal, non-commercial use and may not be used for any purpose other than to identify prospective properties consumers may be interested in purchasing.