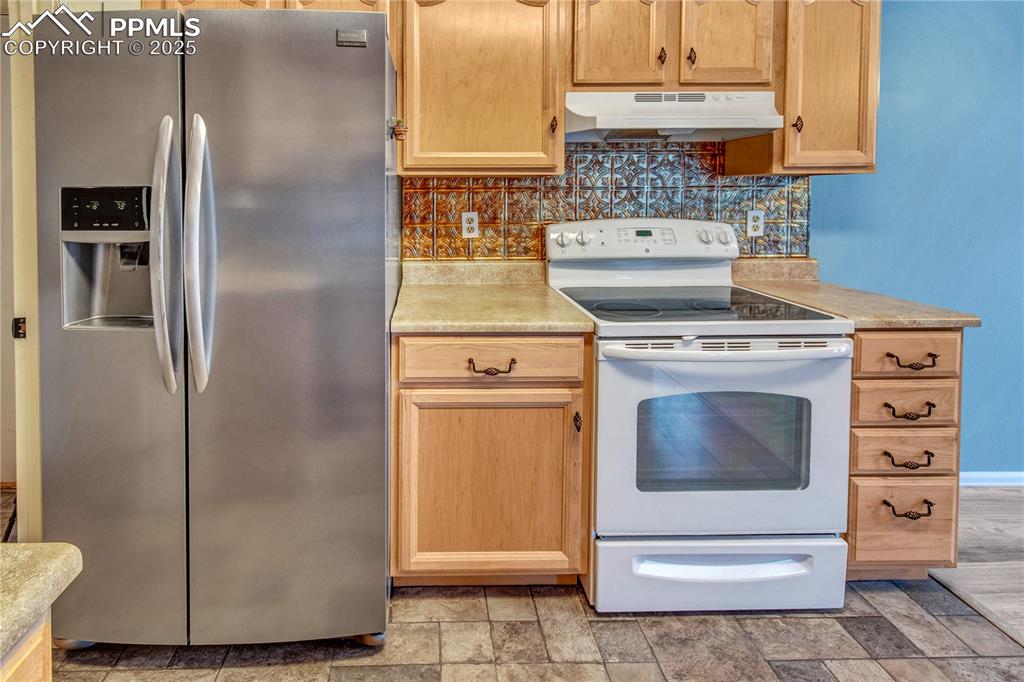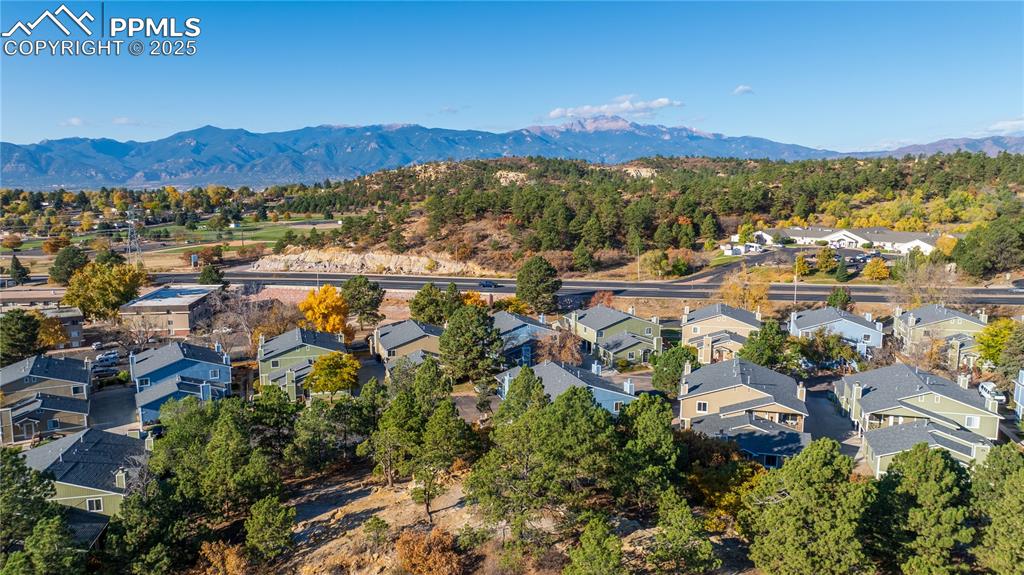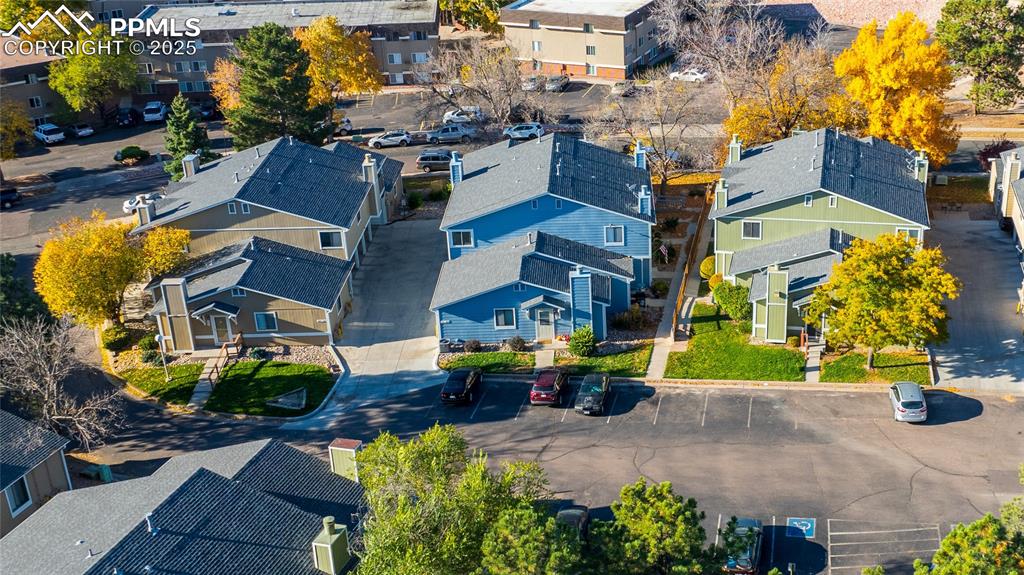2622 Hearthwood Lane, Colorado Springs, CO, 80917

View of front of property featuring central AC and a front yard

Drone / aerial view

View of front of house

View of doorway to property

Aerial view with a mountain view

Walking distance to Palmer Park

Aerial view with a mountain view

Virtually Staged

Unfurnished living room with a stone fireplace, hardwood / wood-style floors, and a textured ceiling

Other

Unfurnished room with light wood-type flooring, a textured ceiling, and a fireplace

Other

Virtually Staged

Empty room with baseboards, a textured ceiling, a ceiling fan, and light wood finished floors

Kitchen with visible vents, under cabinet range hood, stone finish flooring, a sink, and appliances with stainless steel finishes

Kitchen with a sink, light countertops, decorative backsplash, and stainless steel dishwasher

Fixture changes colors when water temps change

Fixture changes colors when water temp changes

Kitchen featuring visible vents, a sink, stainless steel appliances, light countertops, and decorative backsplash

Virtually Staged

Unfurnished room with light hardwood / wood-style floors, plenty of natural light, a textured ceiling, and ceiling fan

Spare room featuring light hardwood / wood-style floors, a textured ceiling, and ceiling fan

Unfurnished bedroom featuring a closet, ceiling fan, light hardwood / wood-style flooring, and a textured ceiling

Unfurnished bedroom with light hardwood / wood-style floors, a textured ceiling, multiple windows, and ceiling fan

Unfurnished bedroom with light wood-type flooring, a textured ceiling, and ceiling fan

Unfurnished bedroom featuring ceiling fan, a textured ceiling, a closet, and light hardwood / wood-style flooring

Unfurnished room featuring ceiling fan, a textured ceiling, and light wood-type flooring

Hall featuring baseboards, visible vents, light wood finished floors, and a textured ceiling

Bathroom with an enclosed shower, vanity, and toilet

Unfurnished room with baseboards, a textured ceiling, wood finished floors, and ceiling fan with notable chandelier

Other

Walk in closet with wood-type flooring

View of side of home featuring a garage

Garage with a carport

Other

View of hall

View of bungalow

Drone / aerial view

Property view of mountains

Property view of mountains

Palmer Park nearby.

Drone / aerial view

Bird's eye view

Aerial view

Birds eye view of property featuring a mountain view

Birds eye view of property with a mountain view

Drone / aerial view featuring a mountain view

Birds eye view of property
Disclaimer: The real estate listing information and related content displayed on this site is provided exclusively for consumers’ personal, non-commercial use and may not be used for any purpose other than to identify prospective properties consumers may be interested in purchasing.