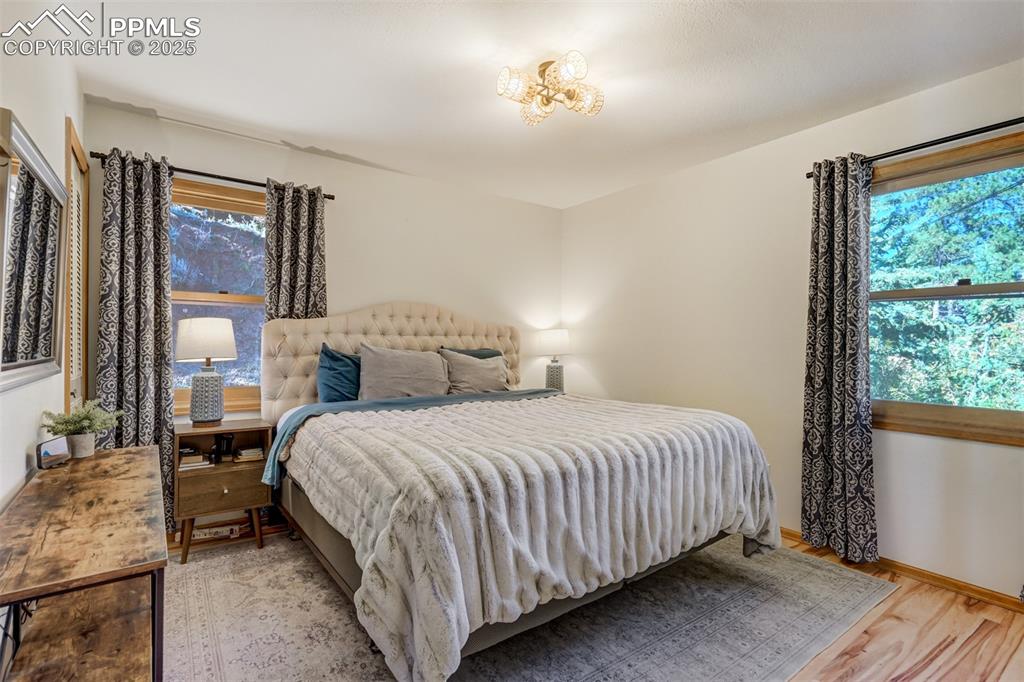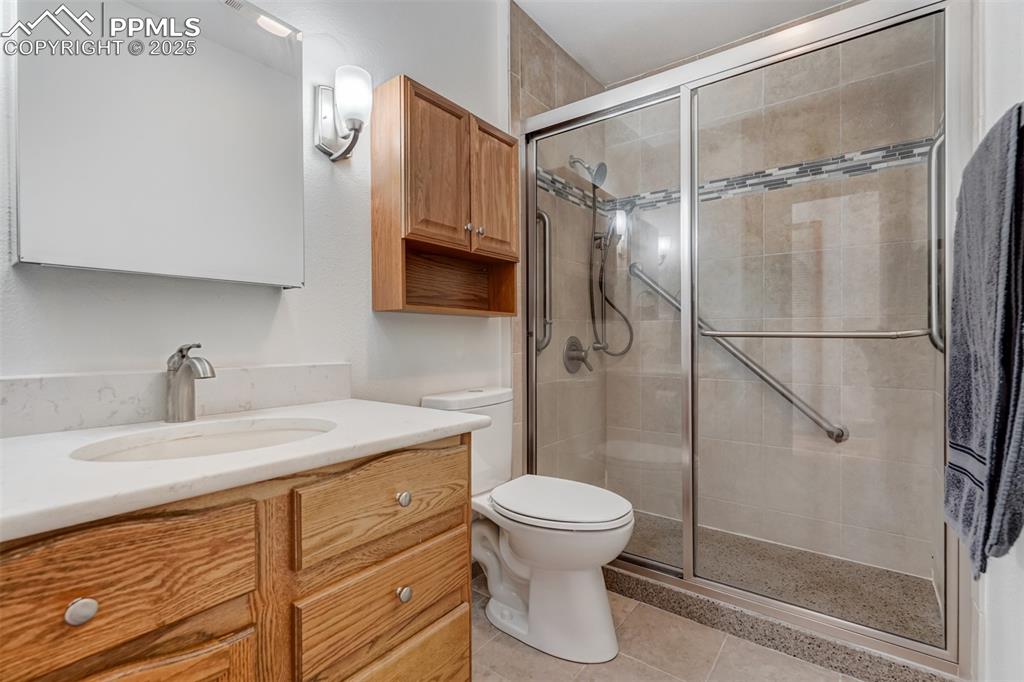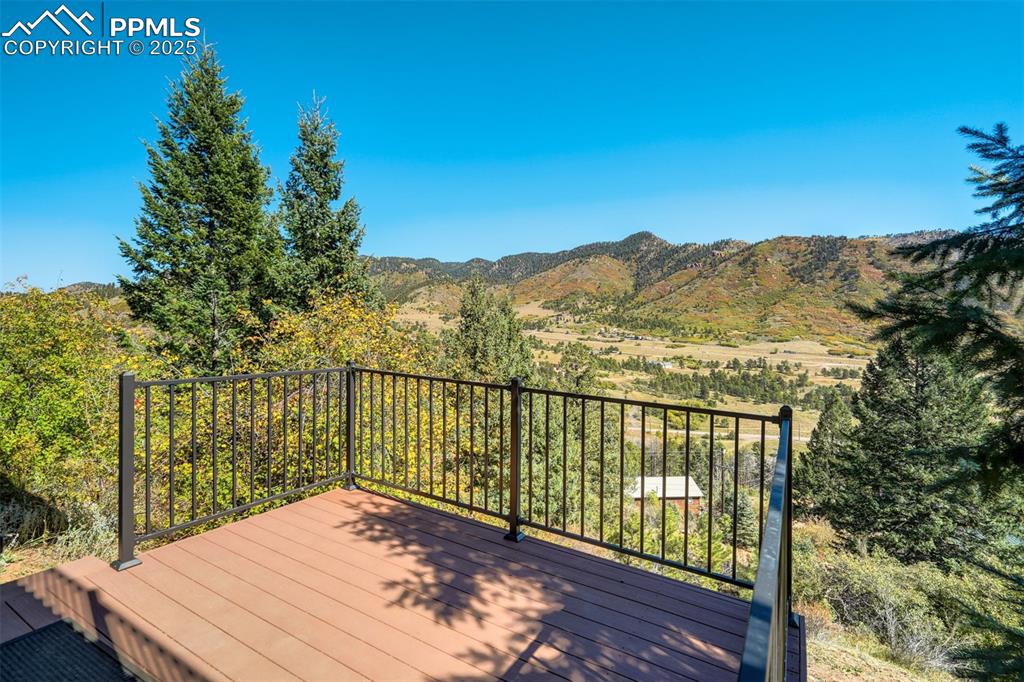9910 Mountain Road, Cascade, CO, 80809

Front composite deck.

Main level entrance & composite deck.

Open concept main level living room & kitchen.

Open concept main level living & dining room.

Main level dining & living room. Updated wood laminate flooring throughout.

Open concept main level dining & living room.

Open concept main level kitchen.

Main level kitchen with quartz countertops.

Main level kitchen.

Main level kitchen.

Main level kitchen. Appliances included.

Main level kitchen with single basin sink and new backsplash.

Main level bedroom #1 with double closets and a built in organizer.

Main level bedroom #1 with view of smaller closet.

Main level bedroom #1 with view of larger closet.

Main level bedroom #2.

Main level bedroom #2.

Main level bathroom.

Main level bathroom.

Basement living/family room. New LVP flooring throughout.

Open concept walkout basement with full kitchen, living room, & dining space.

Full basement kitchen. Updated lighting fixtures throughout.

Basement living/family room & entry.

Basement kitchen with quartz countertops and new backsplash.

Basement kitchen with new cabinets.

Basement kitchen. Appliances included.

Basement bedroom #1.

Basement bedroom #1 with double closets and organizers.

Basement bedroom #2.

Basement bedroom #2.

Basement full bathroom with updated vanity and mirror.

Basement full bathroom.

Mountain view off the deck.

View from the main level deck.

View

Detached 2 car garage with workshop.

Fully paid off solar panels on garage.

Aerial View

Adjacent vacant land parcel included.

Aerial View

Large composite deck off of the main level.

Deck off of the main level.

Front of Structure

Carport and/or covered storage under the main deck.

Front of home with carport and/or covered storage under the deck.

Plenty of space to turn around & park multiple vehicles.

Aerial View

Driveway.

Driveway.

Floor plans/tours are not intended for building or design purposes. Sizes and dimensions approximate.
Disclaimer: The real estate listing information and related content displayed on this site is provided exclusively for consumers’ personal, non-commercial use and may not be used for any purpose other than to identify prospective properties consumers may be interested in purchasing.