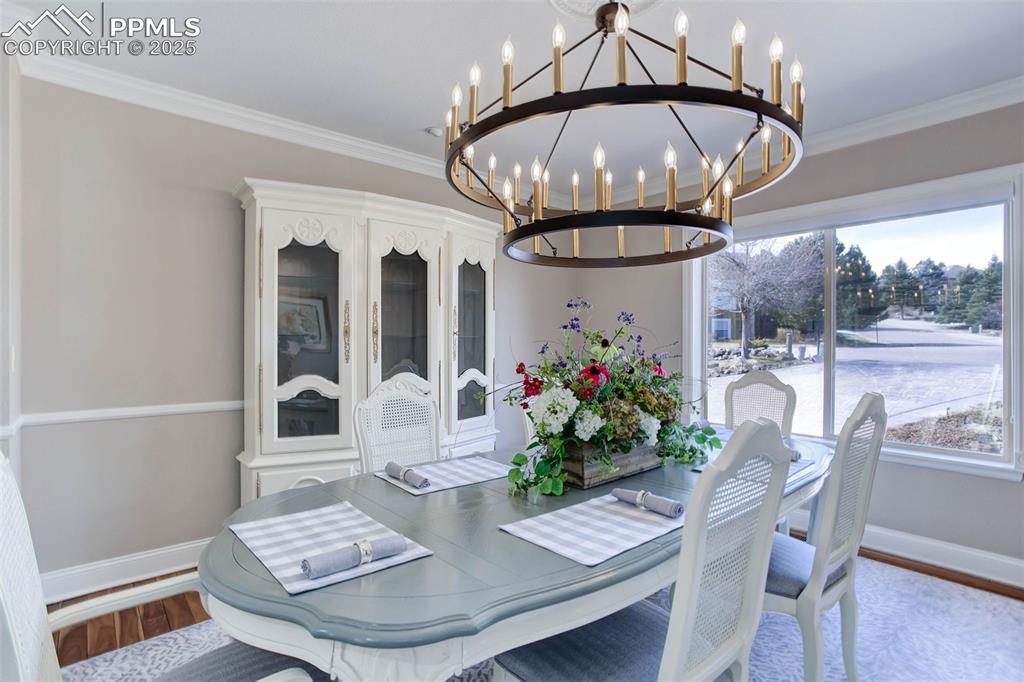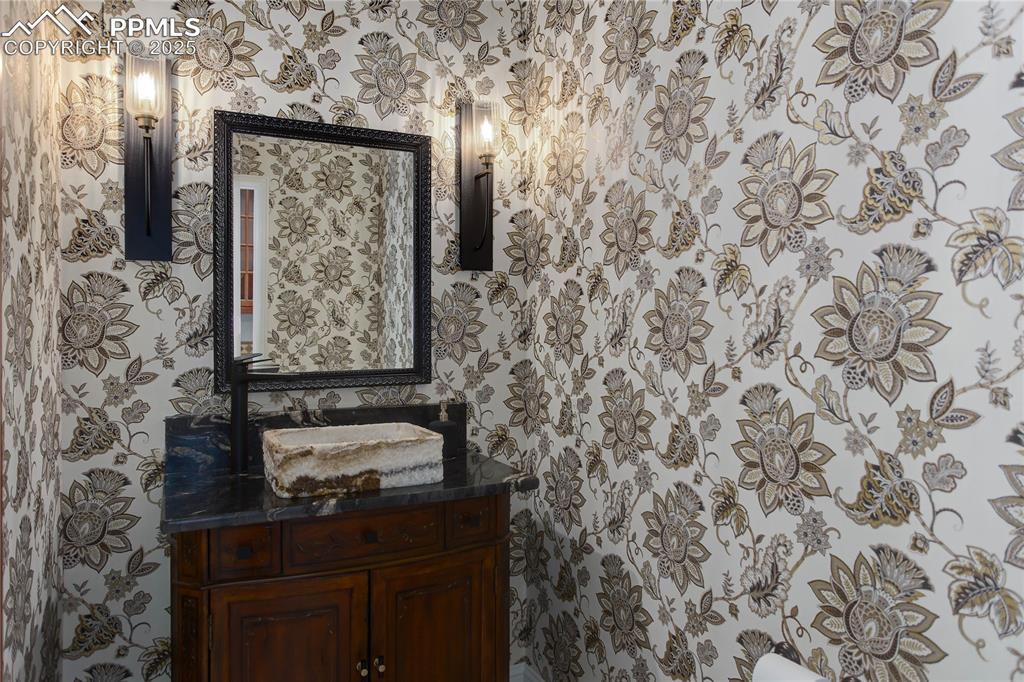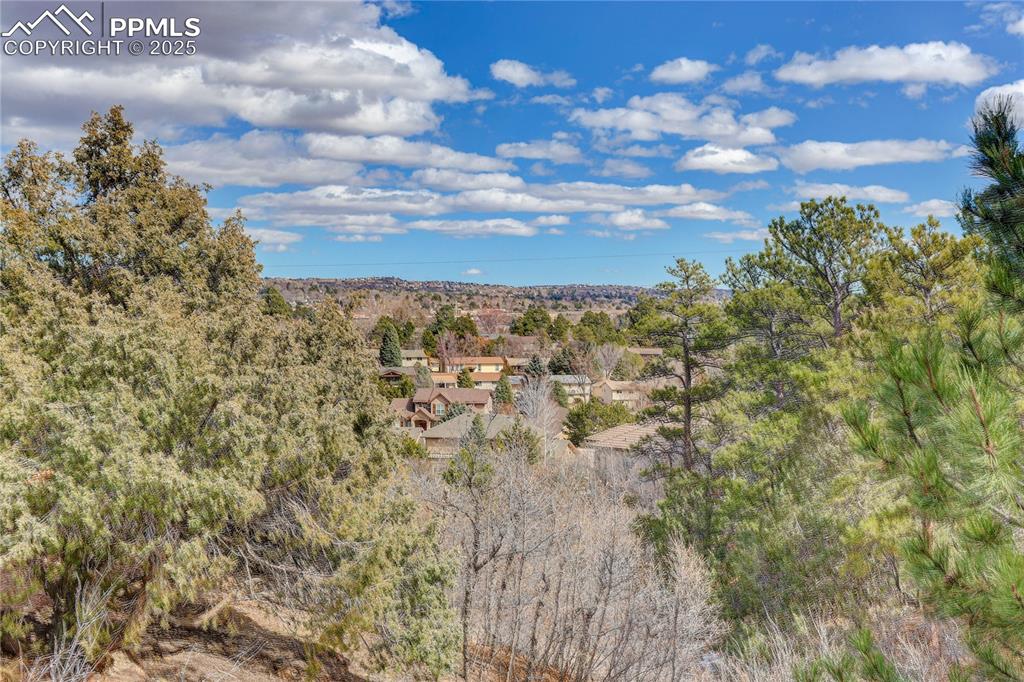4873 Diablo Valley Court, Colorado Springs, CO, 80918

Front of Structure

Custom Stamped Concrete Driveway and Porch with French Drain.

Pella Mahogany fiberglass front door with custom wrought iron accents plus a double point lock, accented by new Quorum wall sconces

Beautiful crown molding and wide trim in the spacious entryway.

Beautiful Acacia floor, white crown molding and deep baseboards, Heat-n-Glo double-sided gas fireplace, triple windows, and recent Hunter Douglas Silhouette shades.

Forming dining room w/chair rail molding,Acacia hardwood flooring, new chandelier with Ceiling medallion

large triple windows with custom Hunter Douglas Shades, deep baseboards and white crown molding

Separate Dry bar and serving counter

New kitchen faucet, microwave and refrigerator. White Kohler double sink

Breakfast/Eat-in Area walk-out with Jen-Weld Doors. Open floor plan with plentiful windows

Large Granite Kitchen Island with updated lighting

5-Burner KitchenAid Gas cooktop with downdraft.

Expansive triple bay windows with Hunter Douglas Shades, recent lighting upgrades, and walk out to Trex Deck

Acacia Hardwood floors, Triple Bay windows lookout to Trex deck, and Custom Hunter Douglas Shades. Lovely Open Floor plan!

Formal Living room has Heat-n-Glo Double Sided Fireplace into Den, and surround sound

Office on main level, updated lighting, new wallpaper and large expansive windows have Hunter Douglas Shades

Updated guest bath with all new Custom Onyx Vessel sink, granite countertop,Quorum Espy Wall Sconces, and new Kohler toilet

Samsung W&D, window with serene backyard views, built-ins, ample storage, granite countertop, solid door, and custom Hunter Douglas Overture sheer shades.

New Acacia hardwood floors, updated stairs with wood accent trim, custom carpet, iron spindles, new brushed silver light fixtures, and added wide baseboard trim.

Additional seating area in Primary suite, large windows with Hunter Douglas shades

Double Library door entry to bathroom, updated chandelier, additional seated area

Primary suite also has build in book shelves, security system, and dimmable chandelier

Large viewing windows with Hunter Douglas shades over a sitting tub, recently added wide baseboard trim, updated lighting and paint.

Ample cabinets/storage, large vanity and mirrors, separate water closet with American Standard toilet

Two Walk-In custom closets from Closet Factory

Second Bedroom with Acacia hardwood floor, recent tiered crystal chandelier with fan, and recently added wide baseboard trim.

Walk-in closet with custom shelving, ensuite bathroom, large windows

Third Bathroom on the second level has spacious vanity with decorative mirror

Tile flooring, updated lighting, tile shower & tub, ample cabinetry, and large built-in storage cabinets.

Third bedroom-Updated lighting, Acacia hardwood flooring, city views, currently used as a Flex Space

Recent Tiered crystal chandelier with fan, and recently added wide baseboard trim, and walk-in closet

Custom Hunter Douglas Overture sheer shade, new rubber flooring, recently added wide baseboard trim, and remote-controlled chandelier with built-in fan.

Entertain in style! Family Room Opens to the theater room, new carpet, walk-out to covered patio, wide window sills. Exterior door has built in screen door

Opens to theater room, has additional entertainment area with Granite serving bar and cabinetry. Updated Lighting includes wall sconces and Z-Lite Billiard light. New Carpet!

Epson Projector with Jumbo Viewing Screen, Surround Sound, and New Carpet

New Glass Wall sconces, stone fireplace with mantle. Additional Storage room access

Guest bedroom downstairs - New carpet, updated lighting, two walk-in closets, large double window, and Hunter Douglas interior solar and roller shade.

Fully updated Guest bath-Elongated tile, new tub&tile shower w/ rainfall showerhead,Vessel sink, Waterfall faucet, granite countertops and backsplash plus updated modern lighting

Under Stair Storage plus additional storage room/utility

Natural Back Yard with Private Sitting Area, Rock Throughout for Low Maintenance, Privacy from Neighbors from Mature Trees, and Great Views

Updated Sprinkler System, Drip Lines for Pots (Front And Back) and All Flower Beds

Flagstone Lower Patio with Heated Drainage System, & Power for Hot Tub.

Custom Trex Deck on Main Level

Beautiful City Views

View

Other

Beautiful Water feature during the summer maintained annually

Natural scrub oak and mature trees provide excellent privacy and coverage, taken in summer

2023 Roof by Campbell Roofing. Trees in Front are Professionally Sprayed and Fertilized Through Summer Annually

Custom Trex Deck, Powder Coat Wrought Iron Railing
Disclaimer: The real estate listing information and related content displayed on this site is provided exclusively for consumers’ personal, non-commercial use and may not be used for any purpose other than to identify prospective properties consumers may be interested in purchasing.