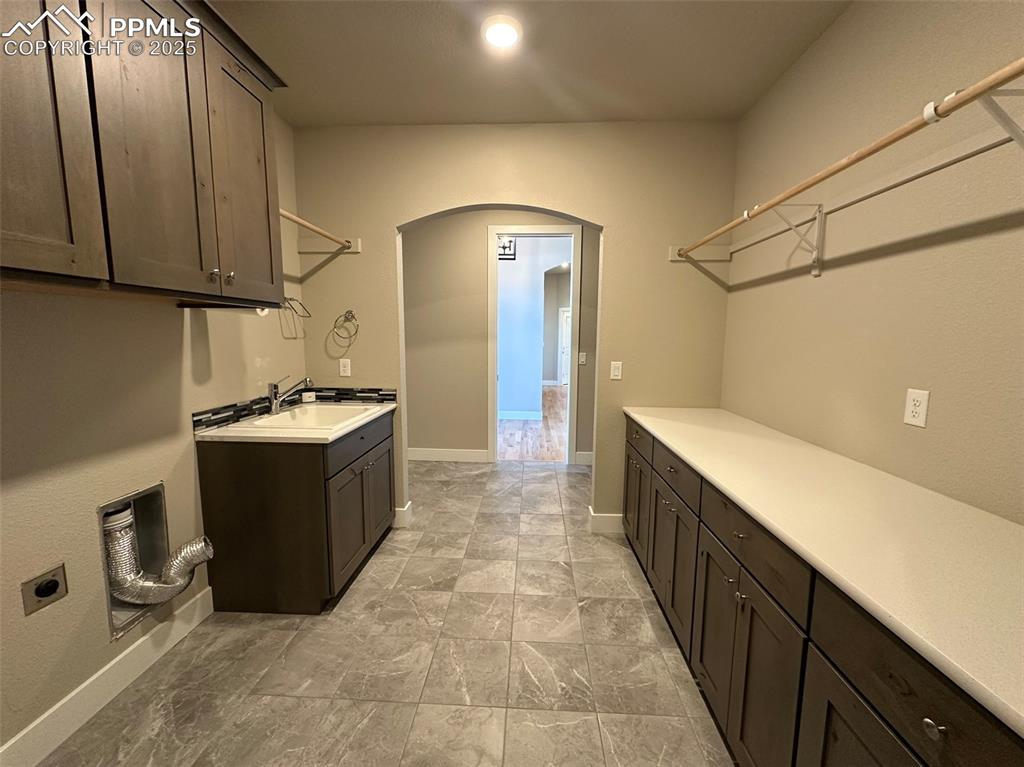17249 Abert Ranch Drive, Colorado Springs, CO, 80908

Front of Structure

Front of Structure

Living Room

Living Room

Living Room

Living Room

Kitchen

Kitchen

Pantry

Pantry

Kitchen

Kitchen

Dining Area

Master Bedroom

Master Bathroom

Master Bathroom

Master Bathroom

Master Bedroom

Laundry

Bedroom

Bathroom

Bedroom

Bathroom

Patio

Yard

Yard

Back of Structure

Back of Structure

Front of Structure

Aerial View

Garage

Garage

Garage

Garage

Garage

Garage

Front of Structure
Disclaimer: The real estate listing information and related content displayed on this site is provided exclusively for consumers’ personal, non-commercial use and may not be used for any purpose other than to identify prospective properties consumers may be interested in purchasing.