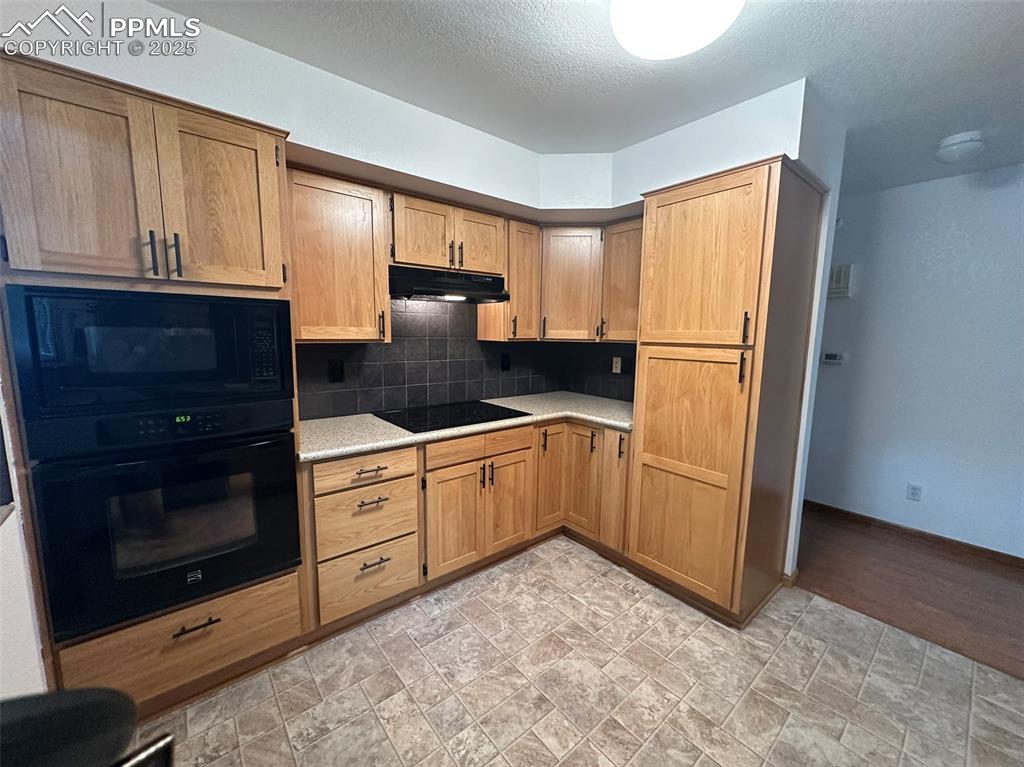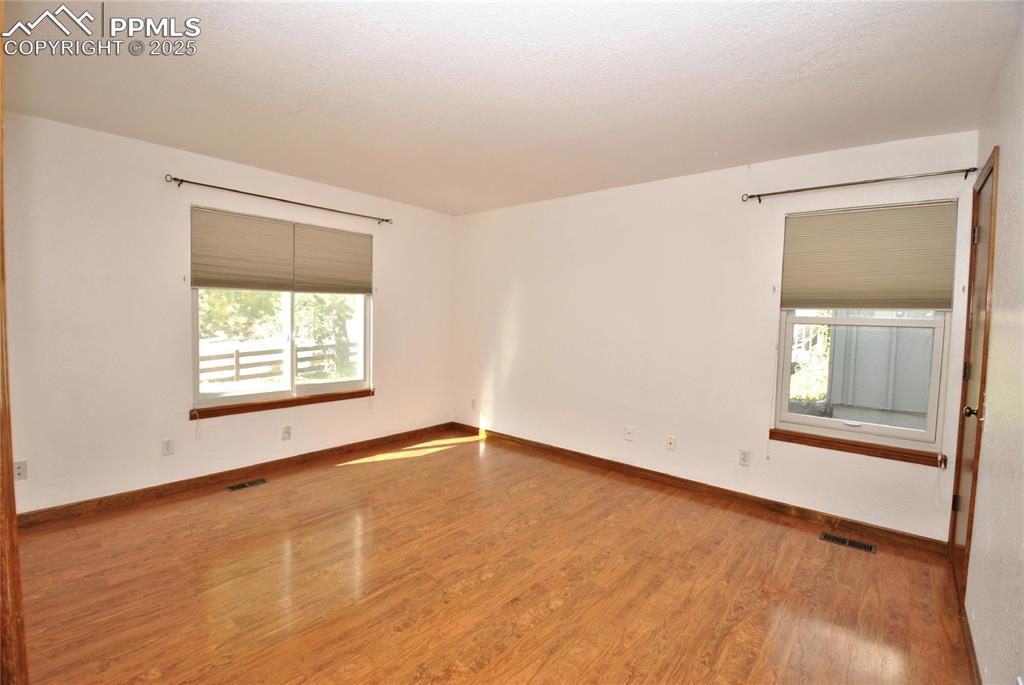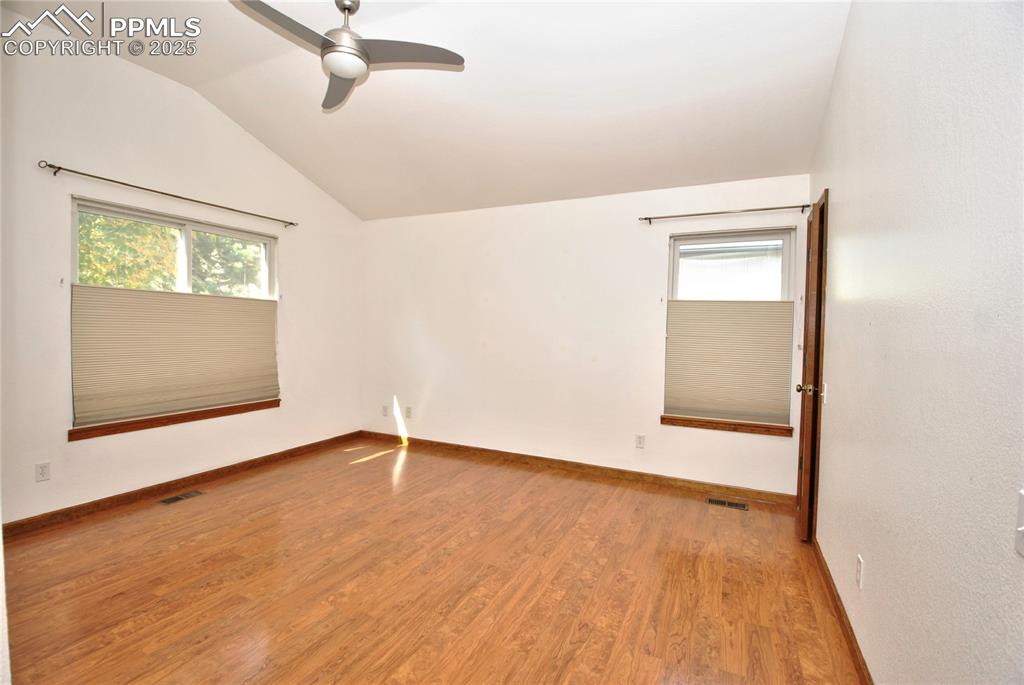2543 Hot Springs Court, Colorado Springs, CO, 80919

Front of Structure

Living Room

Living Room

Living Room

Living Room

Living Room

Dining Area

Dining Area

Kitchen

Kitchen

Kitchen

Kitchen

Master Bedroom

Master Bathroom

Master Bedroom

Bedroom

Bathroom

Bedroom

Deck

Deck

Back of Structure

Back of Structure
Disclaimer: The real estate listing information and related content displayed on this site is provided exclusively for consumers’ personal, non-commercial use and may not be used for any purpose other than to identify prospective properties consumers may be interested in purchasing.