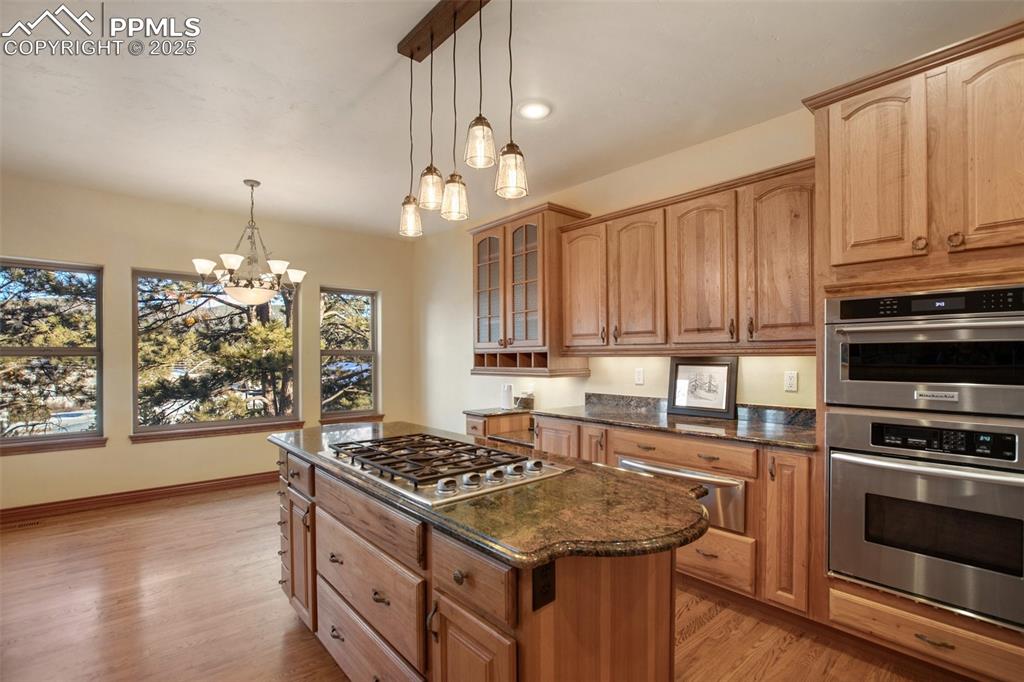1311 Masters Drive, Woodland Park, CO, 80863

View of front of home

View of front of property with a garage

Snowy aerial view with a mountain view

View of front facade with a garage

View of back of property

View of snowy yard

View of front of property with a garage

Unfurnished living room featuring a stone fireplace, carpet flooring, ceiling fan, and built in shelves

Virtually Staged

Unfurnished living room with a stone fireplace, carpet floors, ceiling fan, and built in shelves

Unfurnished living room with carpet floors and ceiling fan

Kitchen featuring sink, decorative light fixtures, a center island, dark stone counters, and ceiling fan with notable chandelier

Virtually Staged

Kitchen with a kitchen island, appliances with stainless steel finishes, decorative light fixtures, sink, and light hardwood / wood-style floors

Kitchen featuring plenty of natural light, appliances with stainless steel finishes, decorative light fixtures, and dark stone counters

Unfurnished dining area with a chandelier and light hardwood / wood-style floors

Virtually Staged

Unfurnished office featuring built in desk and light carpet

Unfurnished office featuring built in desk and light colored carpet

Full bathroom with vanity, hardwood / wood-style flooring, shower / bath combination with glass door, and toilet

Empty room with ceiling fan and light colored carpet

Virtually Staged

Carpeted spare room with ceiling fan

Spacious closet featuring light colored carpet

Bathroom featuring vanity, plenty of natural light, and tiled bath

Laundry room featuring cabinets, sink, and washer and dryer

Unfurnished living room with light colored carpet, a tiled fireplace, and a notable chandelier

Kitchen with pendant lighting, tasteful backsplash, a breakfast bar area, wine cooler, and dark stone counters

Kitchen with a fireplace, decorative light fixtures, dark stone counters, carpet, and kitchen peninsula

Unfurnished living room with a notable chandelier and carpet floors

Unfurnished living room with light colored carpet and a tile fireplace

Bathroom featuring vanity, tiled shower / bath combo, and tile patterned flooring

Unfurnished bedroom featuring a chandelier and light carpet

Virtually Staged

Carpeted empty room with an inviting chandelier

View of carpeted spare room

Walk in closet featuring carpet floors

View of basement

Other

Virtually Staged

View of details

Yard

View of exterior details

Virtually Staged

Carpeted living room featuring a chandelier

Virtually Staged

Unfurnished living room featuring a fireplace, carpet, and a notable chandelier
Disclaimer: The real estate listing information and related content displayed on this site is provided exclusively for consumers’ personal, non-commercial use and may not be used for any purpose other than to identify prospective properties consumers may be interested in purchasing.