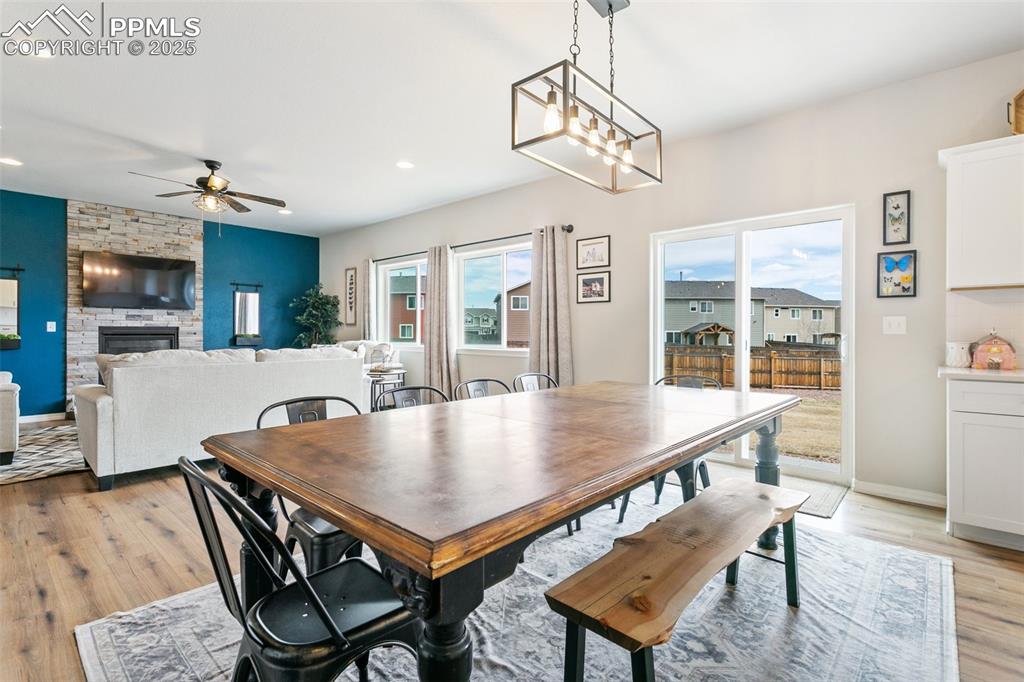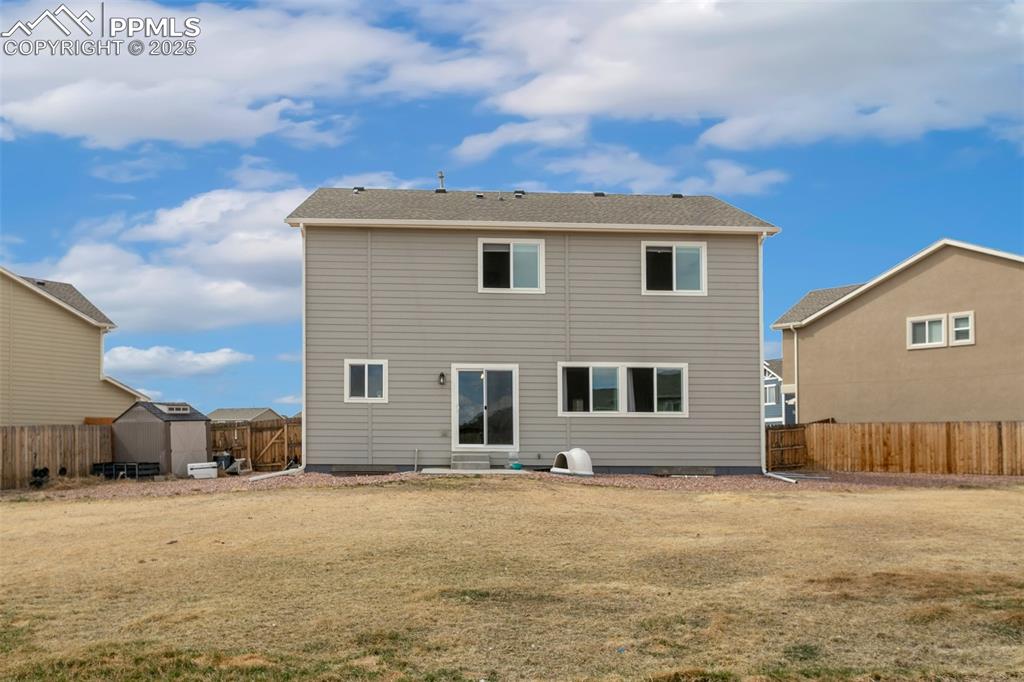7682 Berwyn Loop, Peyton, CO, 80831

Craftsman-style home with concrete driveway, fence, stone siding, a porch, and a garage

Craftsman inspired home featuring stone siding, fence, a garage, driveway, and covered porch

Craftsman inspired home with a porch, concrete driveway, a garage, and fence

Living room featuring a stone fireplace, baseboards, recessed lighting, and a ceiling fan

Living area with light wood-style floors, recessed lighting, and a ceiling fan

Living room with stairway, recessed lighting, baseboards, ceiling fan, and wood finished floors

Living room featuring a fireplace, wood finished floors, stairs, and ceiling fan

Dining room featuring baseboards, light wood-style flooring, and recessed lighting

Dining area with baseboards, light wood-style flooring, and recessed lighting

Dining room with stairway, recessed lighting, ceiling fan, a fireplace, and wood finished floors

Dining space featuring light wood-type flooring, recessed lighting, baseboards, ceiling fan, and a fireplace

Kitchen featuring white cabinetry, a sink, stainless steel appliances, and a kitchen breakfast bar

Kitchen featuring backsplash, a sink, light wood-style floors, ceiling fan, and dishwasher

Kitchen with pendant lighting, a large fireplace, high end fridge, and a ceiling fan

Kitchen featuring a sink, white cabinetry, decorative backsplash, and appliances with stainless steel finishes

Kitchen with a wealth of natural light, a sink, stainless steel appliances, and light countertops

Office area featuring baseboards, wood finished floors, and recessed lighting

Bathroom with a sink and toilet

Bathroom featuring baseboards, visible vents, toilet, and vanity

Hallway with baseboards, recessed lighting, an upstairs landing, and carpet flooring

Exercise room featuring carpet flooring, baseboards, and recessed lighting

Exercise area featuring light carpet, baseboards, and recessed lighting

Workout room featuring carpet flooring, baseboards, and recessed lighting

Carpeted bedroom with baseboards, ceiling fan, and recessed lighting

Bedroom with baseboards, carpet flooring, and recessed lighting

Bedroom featuring light carpet, baseboards, arched walkways, ceiling fan, and recessed lighting

Bathroom with visible vents, a sink, a spacious closet, and double vanity

Bathroom with tile patterned flooring, a garden tub, and a spacious closet

Bedroom with carpet floors and baseboards

Carpeted bedroom featuring attic access and baseboards

Full bath featuring a shower with curtain, tile patterned floors, toilet, and vanity

Carpeted spare room with baseboards

Unfurnished bedroom featuring light carpet and baseboards

Living room with plenty of natural light, baseboards, carpet floors, and recessed lighting

Living area with recessed lighting, light carpet, baseboards, and visible vents

Living room featuring carpet floors, baseboards, and visible vents

Carpeted living room with baseboards and stairs

Carpeted living room with baseboards, stairs, and visible vents

Living room with baseboards, visible vents, carpet floors, and recessed lighting

Living area with recessed lighting, carpet floors, baseboards, and visible vents

Full bath featuring a textured wall, curtained shower, toilet, and vanity

Bedroom featuring baseboards, carpet floors, and visible vents

Carpeted bedroom with baseboards

Laundry room with baseboards, independent washer and dryer, laundry area, and light tile patterned floors

Rear view of house featuring central AC unit, a residential view, a lawn, and fence private yard

Rear view of property with a fenced backyard, an outdoor structure, and a storage shed

Back of house featuring a lawn, a fenced backyard, an outdoor structure, and a shed
Disclaimer: The real estate listing information and related content displayed on this site is provided exclusively for consumers’ personal, non-commercial use and may not be used for any purpose other than to identify prospective properties consumers may be interested in purchasing.